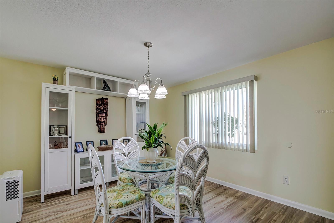
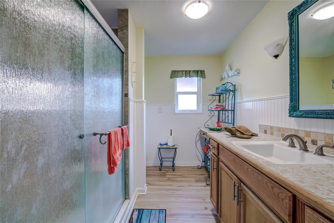
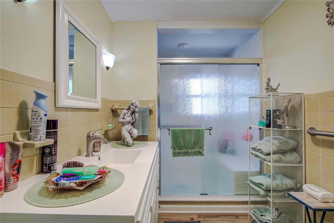
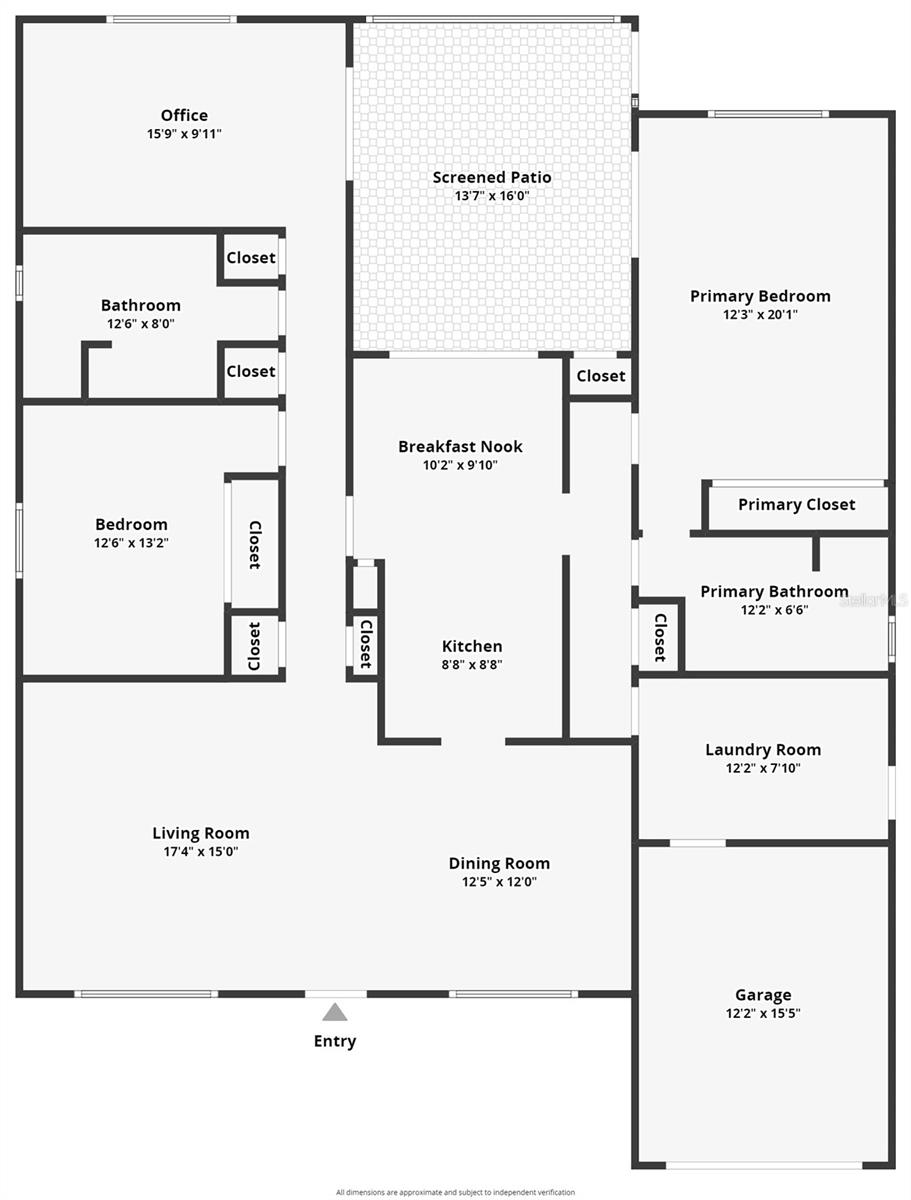
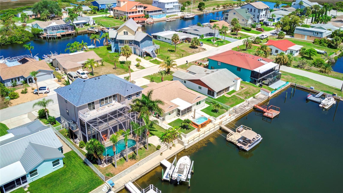
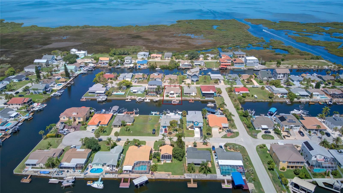
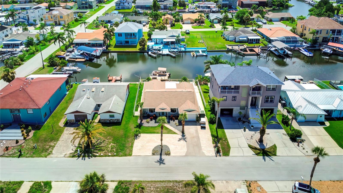
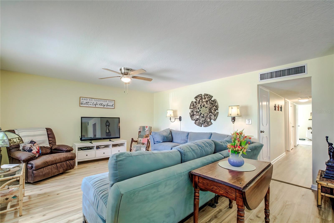
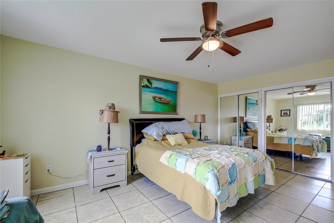
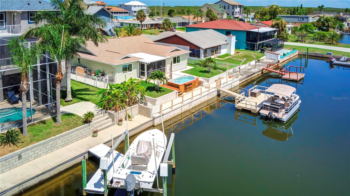
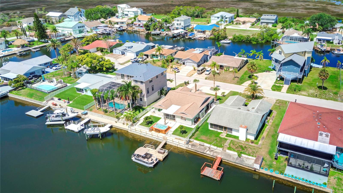
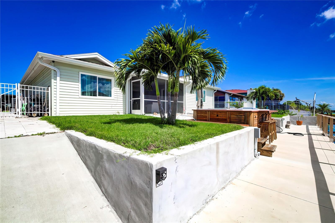
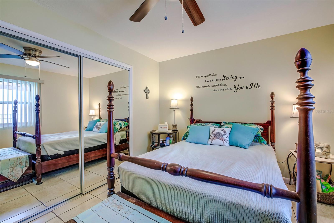
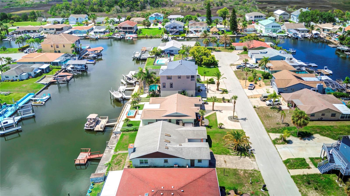
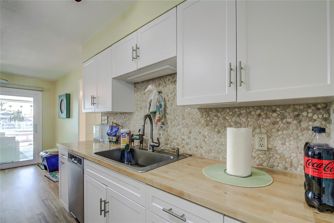
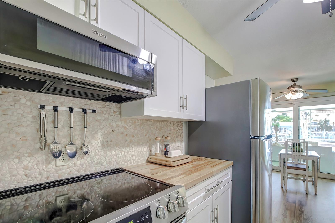
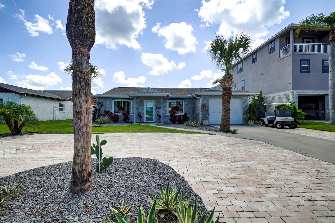
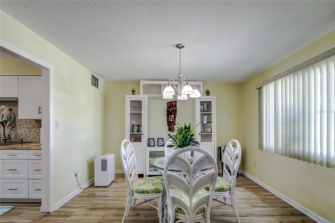
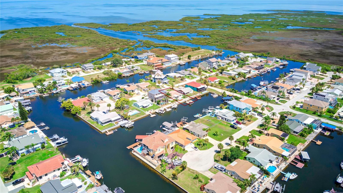
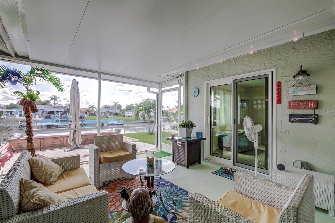
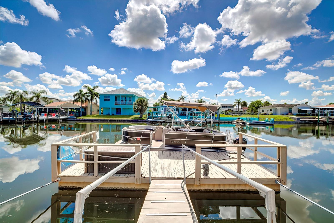
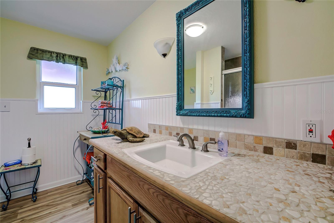
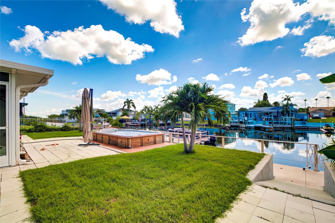

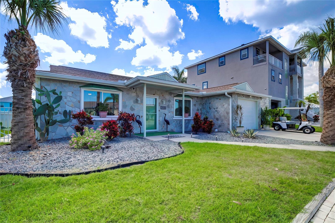
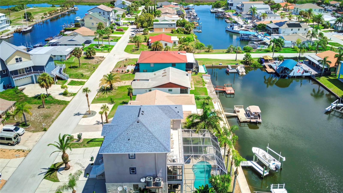
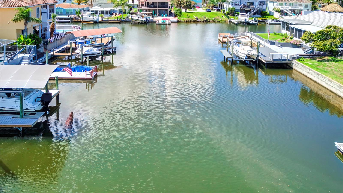
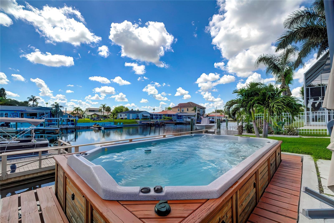
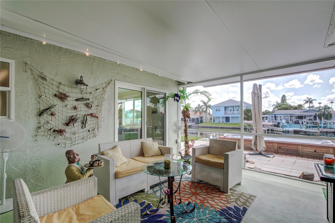
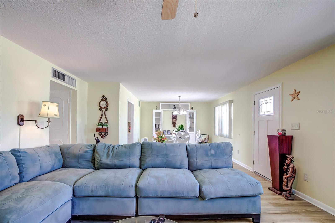
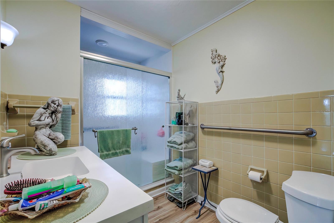

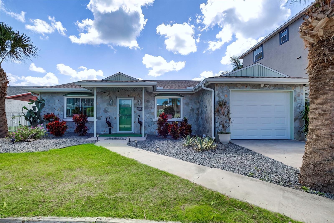
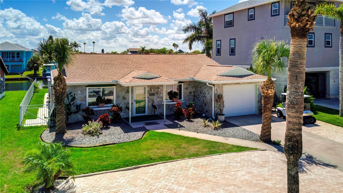
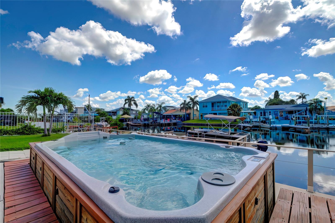
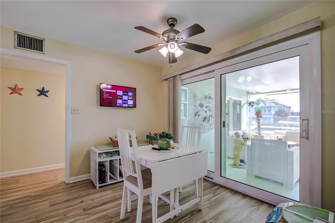
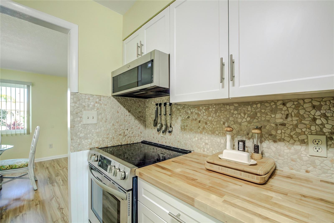
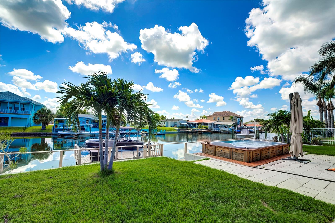
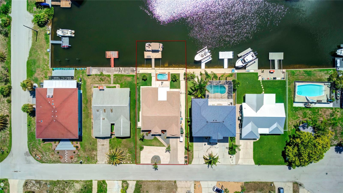
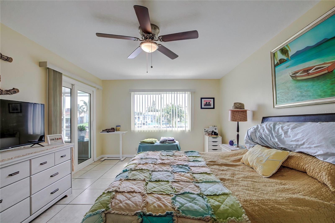
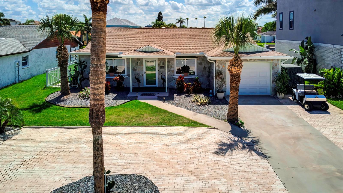
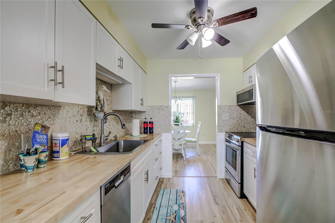
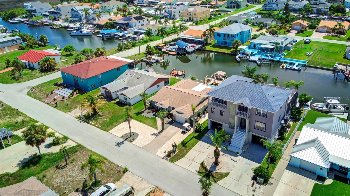
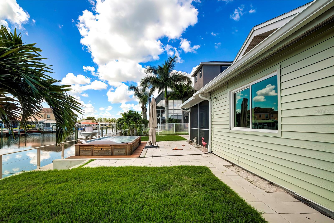
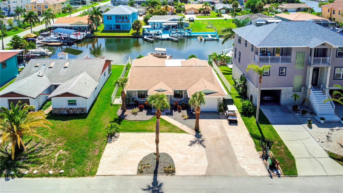
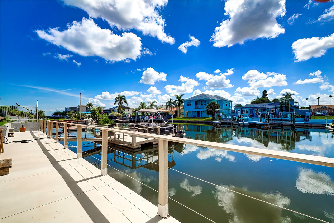
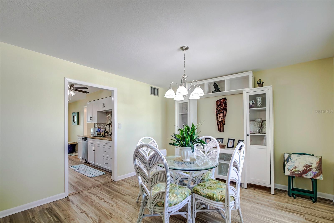
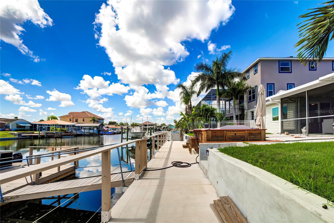
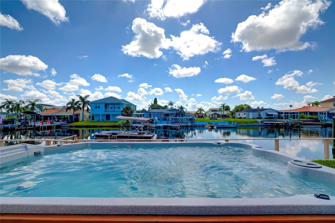
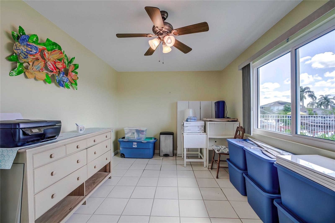
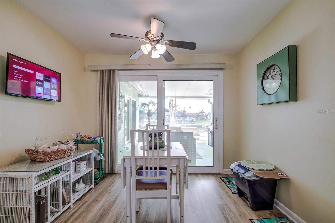
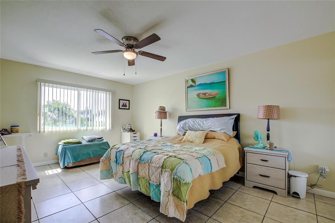
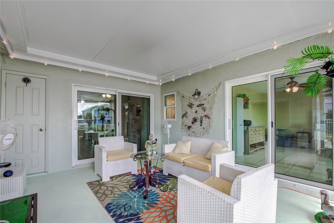
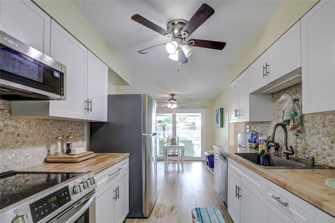
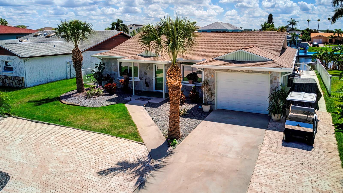
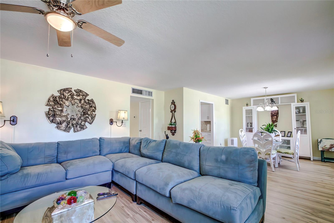
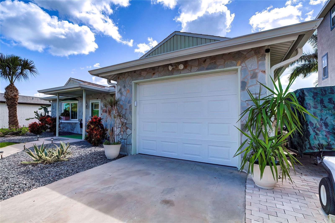
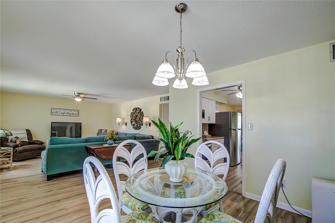
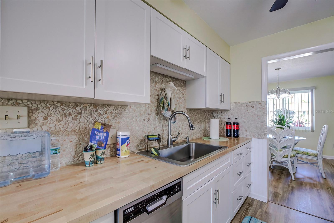
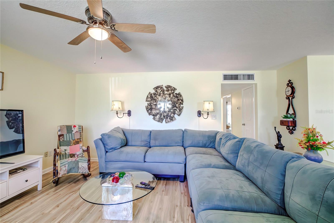
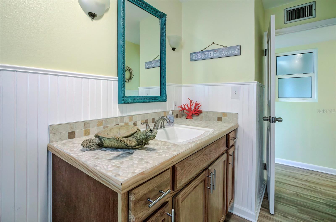
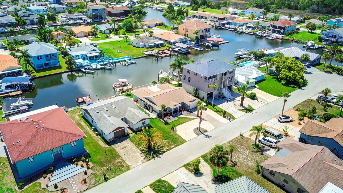
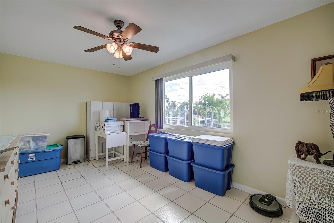
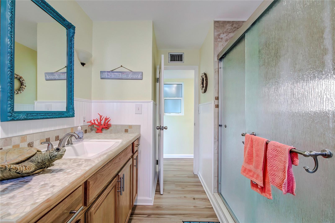
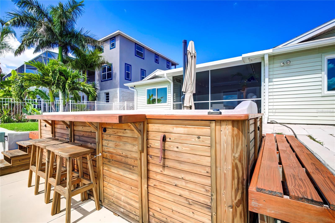
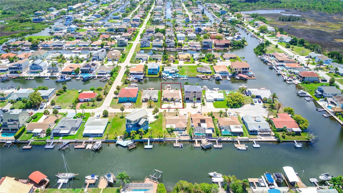
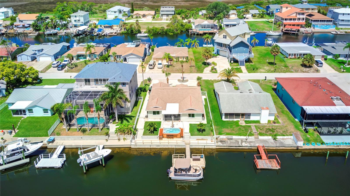
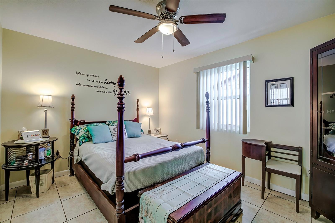
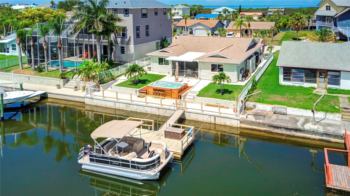
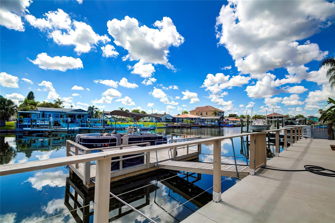
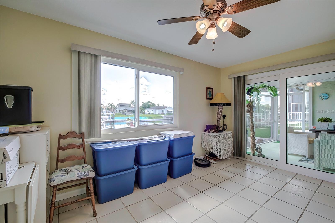
Active
15606 DONZI DR
$450,000
Features:
Property Details
Remarks
Flood Insurance and Warranty on the AC is transferrable!!! 2021 Seawall installed. Discover comfort and coastal charm in this newly remodeled 2-bedroom, 2-bathroom home nestled in the serene Sea Pines community where the HOA is optional!!! This residence boasts a versatile bonus room, perfect for guests or expanding families. Enjoy modern comforts with a new heat pump AC and hot water heater, complemented by newer hurricane-resistant windows for safety and energy efficiency. Inside, a privacy-oriented horseshoe layout separates the bedrooms, each featuring its own bathroom. Fresh flooring throughout enhances the inviting atmosphere, while the updated kitchen dazzles with wood countertops, newer cabinets, and top-tier appliances. Outside, indulge in your own outdoor oasis with a swim spa featuring a convenient bar area for entertaining. A newly added screened lanai provides a peaceful retreat amidst meticulously landscaped surroundings, including a new paver driveway that enhances curb appeal. Located in a prime canal-front setting, this home offers easy access to Gulf activities and stunning sunsets. Enjoy optional access to community amenities including a private boat ramp, and appreciate the convenience of nearby shopping, dining, medical facilities, and Sun West Park. Schedule your tour today and seize the opportunity to embrace the Sea Pines lifestyle in this beautifully renovated coastal home.
Financial Considerations
Price:
$450,000
HOA Fee:
130
Tax Amount:
$2548.42
Price per SqFt:
$346.15
Tax Legal Description:
SEA PINES UNIT 3 ADD UNREC PLAT LOT 217 DESC AS COM AT SE COR OF NE1/4 OF SEC TH N89DEG36'55"W 2671.29 FT TO CENTERLINE OF OLD DIXIE HWY TH ALG SAID CENTERLINE N46DEG15'31"E 1213.67 FT TH N89DEG36'55"W 3232.04 FT TH S00DEG23'05"W 170.00 FT FOR POB TH S00DEG 23'05"W 60.00 FT TH N89DEG36' 55"W 100.00 FT TH N00DEG23' 05"E 60.00 FT TH S89DEG36'55"E 100.00 FT TO POB SOUTH 3.00 FT THEREOF SUBJECT TO DRAINAGE EASEMENT
Exterior Features
Lot Size:
6000
Lot Features:
Cul-De-Sac, Flood Insurance Required, City Limits, Landscaped, Near Marina, Near Public Transit, Street Dead-End, Paved
Waterfront:
Yes
Parking Spaces:
N/A
Parking:
N/A
Roof:
Shingle
Pool:
No
Pool Features:
N/A
Interior Features
Bedrooms:
2
Bathrooms:
2
Heating:
Electric
Cooling:
Central Air
Appliances:
Dishwasher, Dryer, Microwave, Range, Refrigerator
Furnished:
No
Floor:
Laminate
Levels:
One
Additional Features
Property Sub Type:
Single Family Residence
Style:
N/A
Year Built:
1975
Construction Type:
Metal Siding, Wood Frame
Garage Spaces:
Yes
Covered Spaces:
N/A
Direction Faces:
West
Pets Allowed:
No
Special Condition:
None
Additional Features:
Lighting, Rain Gutters, Sliding Doors
Additional Features 2:
N/A
Map
- Address15606 DONZI DR
Featured Properties