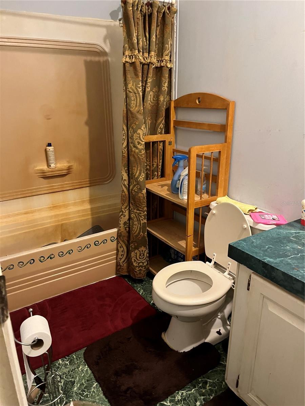

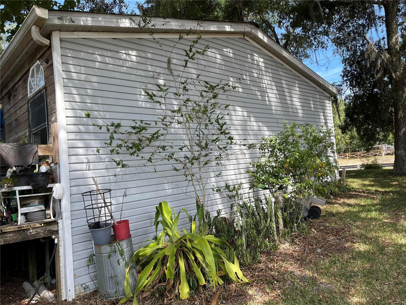
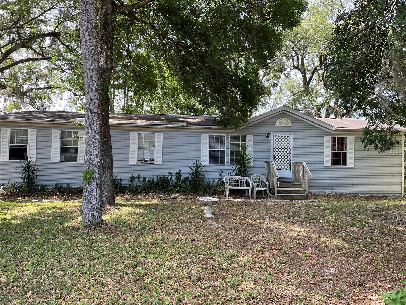

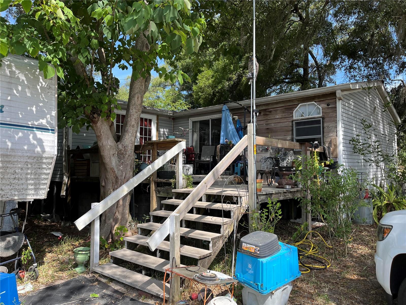
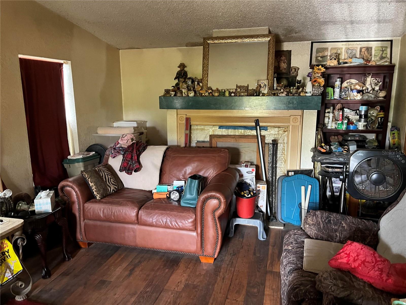

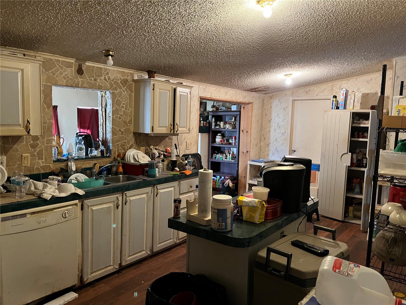
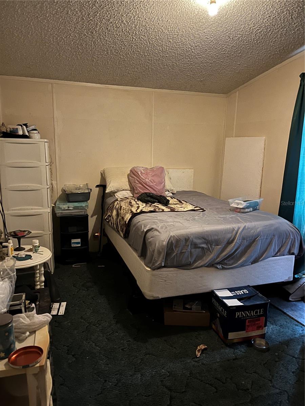
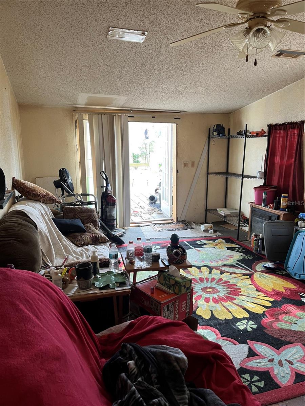

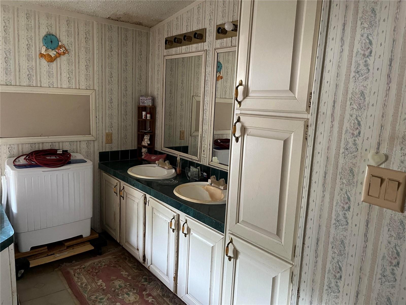
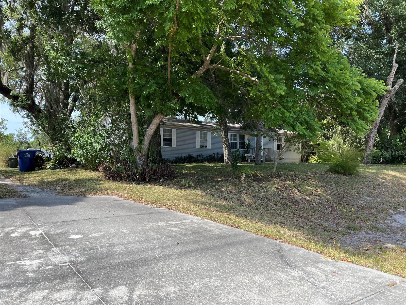


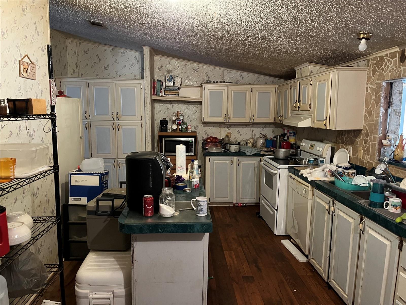
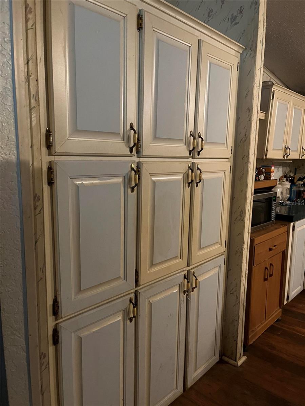


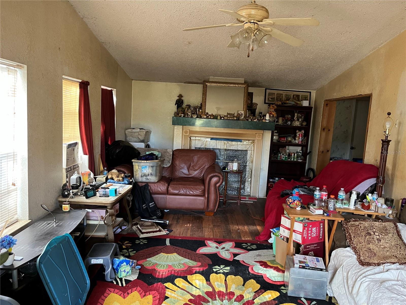
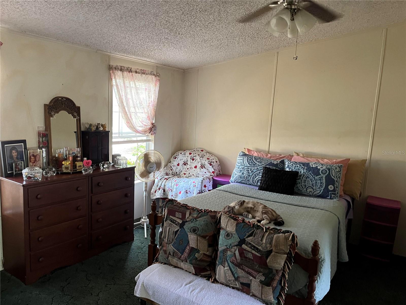

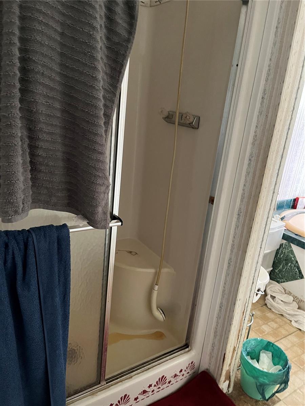


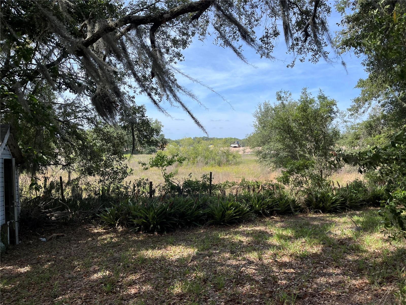
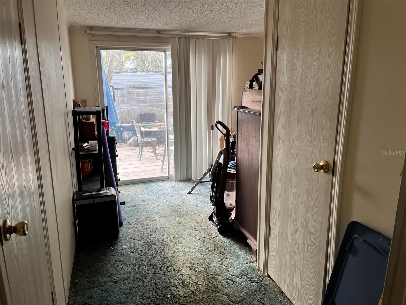

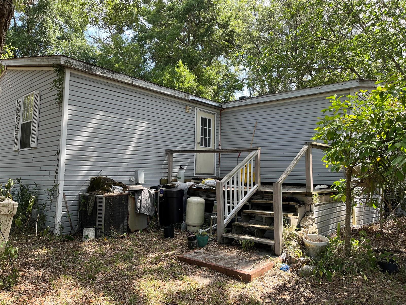
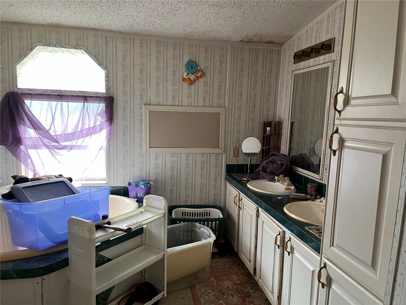

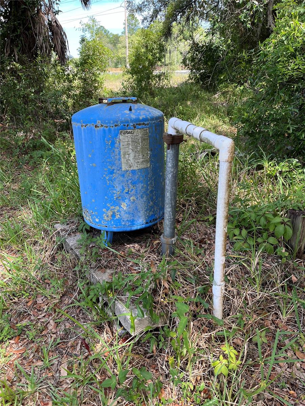

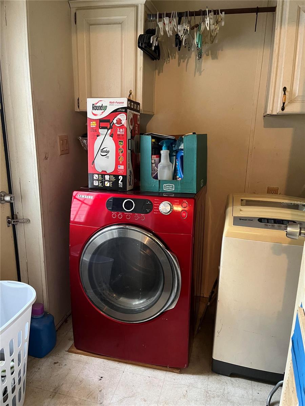

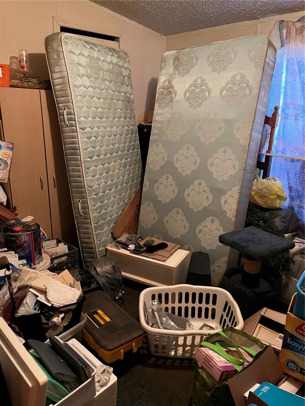
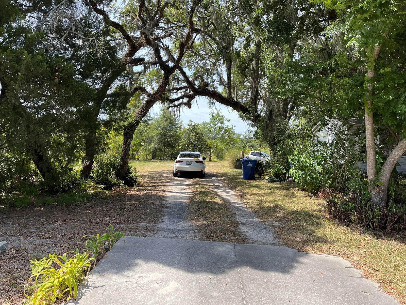

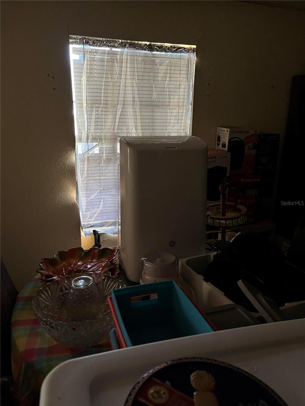
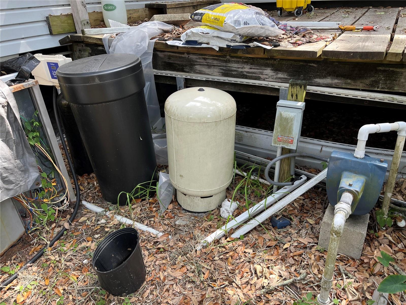


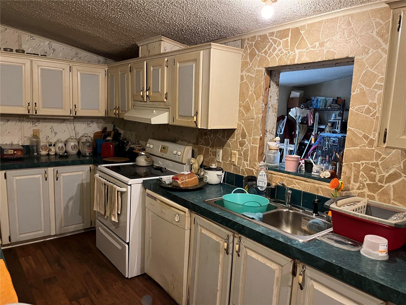

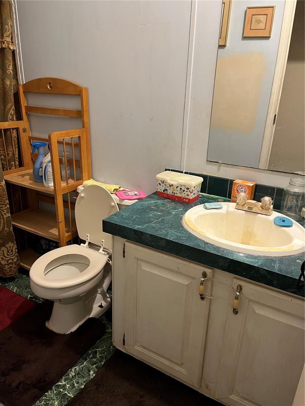


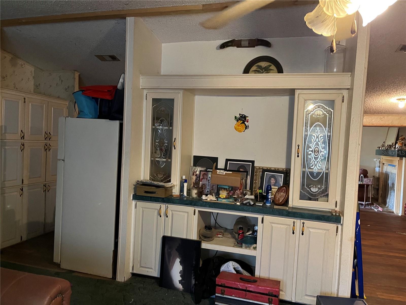
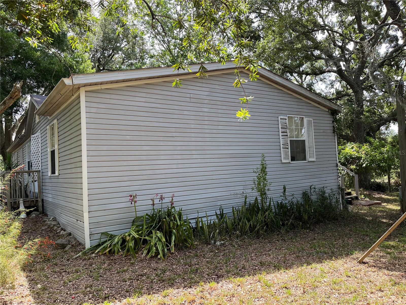

Active
12406 HUDSON AVE
$239,500
Features:
Property Details
Remarks
INVESTORS WELCOME - MOTIVATED SELLER! Bring your highest and best. Looking for a hidden gem with loads of potential? With your personal touch and handy skills, this property can be transformed into your retreat from the hustle and bustle of city life. Entry to the property is through a nice canopy shaded driveway. The 1998 manufactured home is in need of your TLC, making it a perfect project for a handy homeowner. The CH&A system is currently inoperable, giving you the chance to upgrade to a modern, efficient system. Recent repairs were made to the roof yet the interior ceiling in the dining room reflects the prior leak and needs repair. This 3 bedroom, 2 bath home has a split floor plan, formal living and dining rooms, large kitchen with plenty of cabinets and storage and a large family room with fireplace (condition of fireplace unknown). There are two wood decks off the back with access through sliding glass doors from the primary suite and through French doors from the family room. The primary suite is large with a sitting room, and has a large bathroom with garden tub and shower. A laundry room with washer/dryer hookup adds further convenience. With 289 feet of frontage on Hudson Avenue, this 1.33 acre property has great potential and a view of wetlands to the rear and east. If you've got the vision and skills, come see this one today and imagine the possibilities!
Financial Considerations
Price:
$239,500
HOA Fee:
N/A
Tax Amount:
$591.4
Price per SqFt:
$122.44
Tax Legal Description:
SHERWOOD FOREST UNREC PLAT TRACT 47 DESC AS COM AT SE COR OF SEC 28 TH N89DEG45'14"W ALG SLY LN 2970 FT FOR POB TH N89DEG45'14"W 330 FT TH NORTH PARALLEL WITH EAST LN OF SEC 221.77 FT TH N74DEG09'41"E 323.27 FT TH S84DEG42'59"E 19.08 FT TH S 308.78 F T TO POB NWLY 25 FT SUBJ TO ESMT FOR UTILITIES &/OR R/W & LESS POR DESC AS COM AT SE COR OF SEC TH N89DEG52'15"W ALG SLY LN 3300 FT TH N0DEG06'36"W 118.17 FT FOR POB TH N0DEG06'36"W 103.6 FT TH N74DEG03'47"E 323.27 FT TH S89DEG30'19"E 19.15 FT TH S0 D EG06'36"E 79.07 FT TH WLY 58.89 FT ALG ARC RAD 713.94 FT CV CONCAVE SLY CHD S73DEG23'38"W 58.88 FT TH S71DEG01'50"W 289.06 FT TO POB OR 6700 PG 1684
Exterior Features
Lot Size:
57775
Lot Features:
Oversized Lot
Waterfront:
No
Parking Spaces:
N/A
Parking:
N/A
Roof:
Shingle
Pool:
No
Pool Features:
N/A
Interior Features
Bedrooms:
3
Bathrooms:
2
Heating:
Central
Cooling:
Central Air
Appliances:
Dishwasher, Range
Furnished:
No
Floor:
Carpet, Vinyl
Levels:
One
Additional Features
Property Sub Type:
Manufactured Home - Post 1977
Style:
N/A
Year Built:
1998
Construction Type:
Metal Frame, Vinyl Siding
Garage Spaces:
No
Covered Spaces:
N/A
Direction Faces:
North
Pets Allowed:
No
Special Condition:
None
Additional Features:
French Doors, Sliding Doors
Additional Features 2:
N/A
Map
- Address12406 HUDSON AVE
Featured Properties