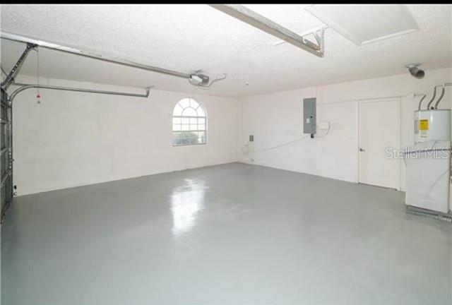
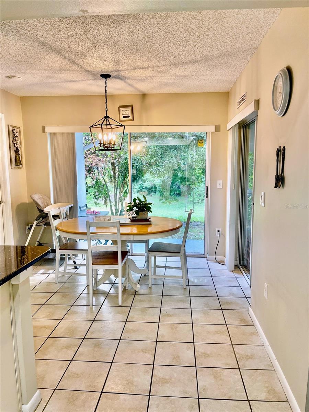
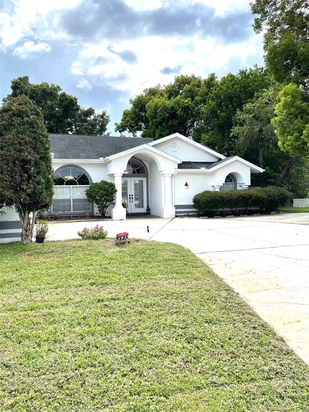
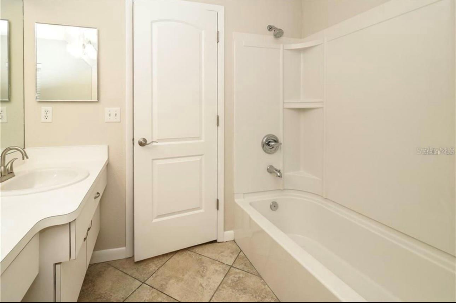
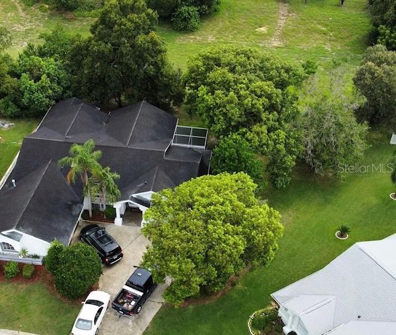
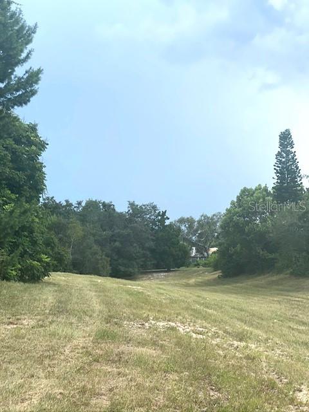
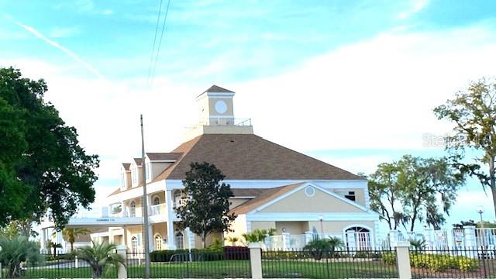
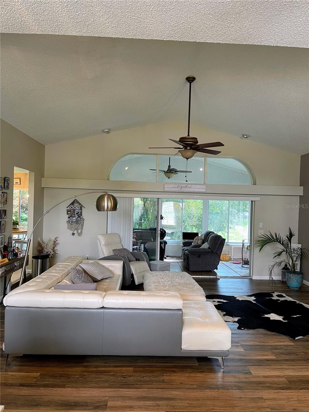
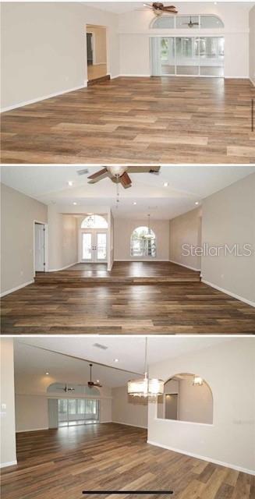
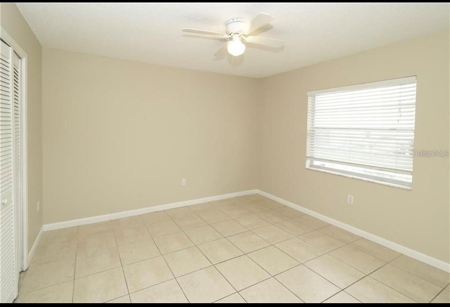
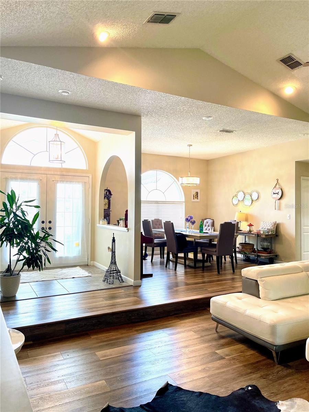
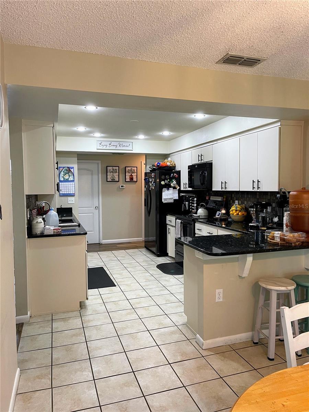
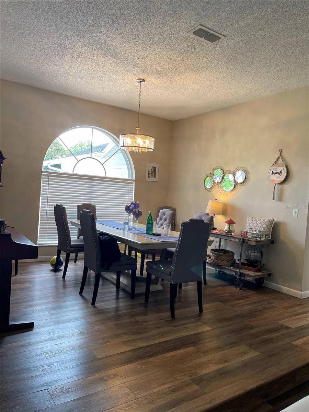
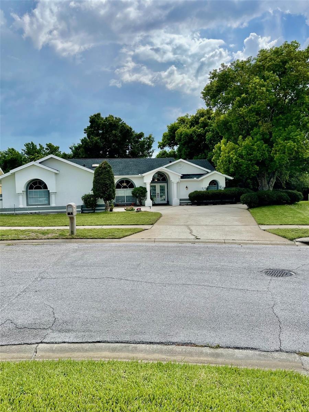
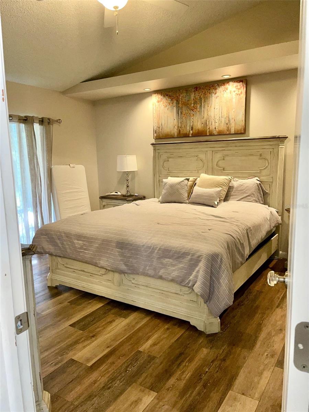
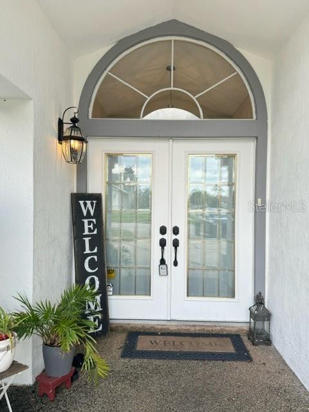
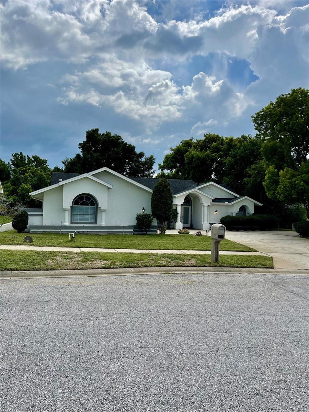
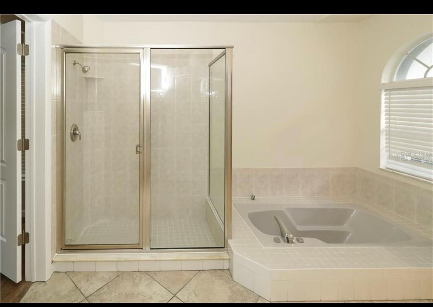
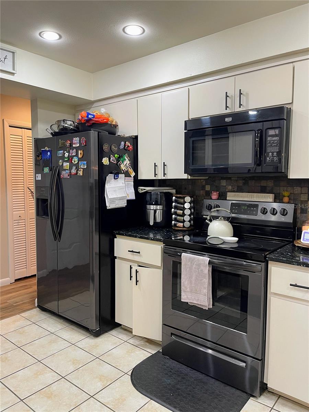
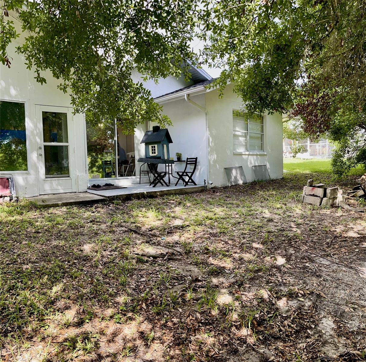
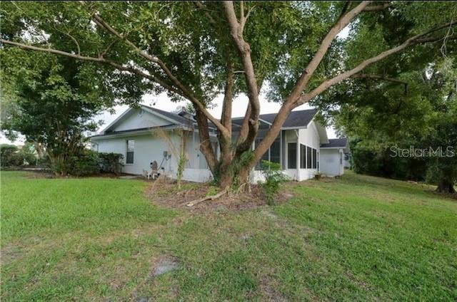
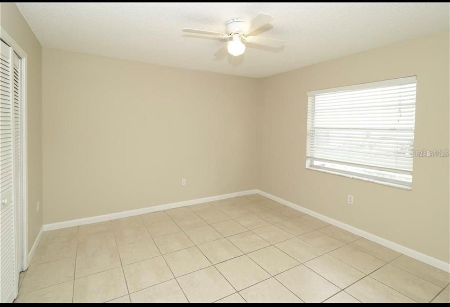
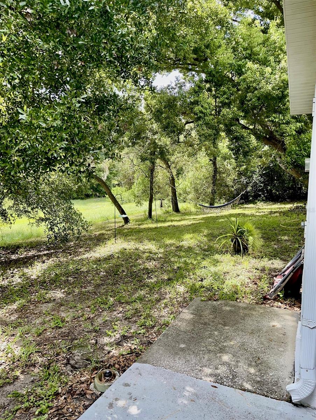
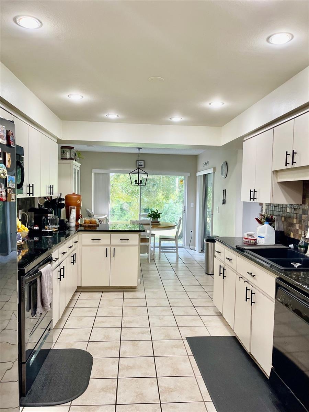
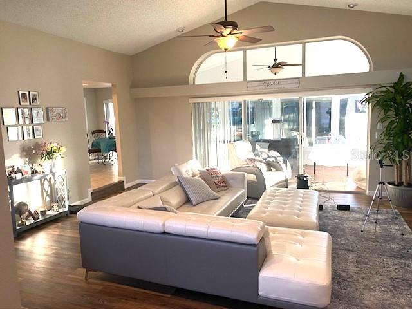
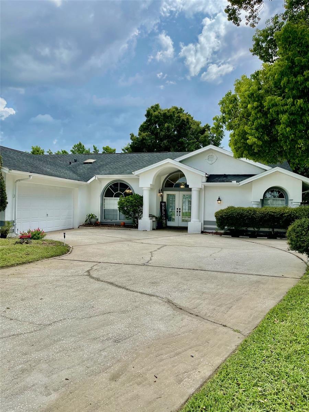
Active
13739 CONWAY CT
$470,000
Features:
Property Details
Remarks
Beautiful and well-maintained home located in the highly desirable upscale community of Barrington Woods. This beautiful home features 4 bedrooms, 2 full bathrooms, beautiful open floor plan living room dinner room combo with high ceiling and a very spacious Florida room and lots of room for Entertaining. This house also has a generous kitchen size with granite countertops, newer appliances, newer cabinets and eat in kitchen space. The owner's suite features a walk-in shower and tub along with a walk-in closet for plenty of storage. This house also has a spacious back yard that overlooks a conservation area with no Neighbours in the back for your privacy. Don't miss the opportunity to make this one yours! A beautiful house in a fabulous community and a wonderful location, where everything you need close by: This property is near Shops, Restaurant, supermarket, and more.
Financial Considerations
Price:
$470,000
HOA Fee:
174
Tax Amount:
$5106.56
Price per SqFt:
$211.43
Tax Legal Description:
BARRINGTON WOODS PHASE I PB 27 PGS 74-76 LOT 54
Exterior Features
Lot Size:
10923
Lot Features:
N/A
Waterfront:
No
Parking Spaces:
N/A
Parking:
N/A
Roof:
Shingle
Pool:
No
Pool Features:
N/A
Interior Features
Bedrooms:
4
Bathrooms:
2
Heating:
Central, Electric
Cooling:
Central Air
Appliances:
Dishwasher, Disposal, Electric Water Heater, Ice Maker, Microwave, Range, Refrigerator, Water Softener
Furnished:
No
Floor:
Ceramic Tile, Vinyl
Levels:
One
Additional Features
Property Sub Type:
Single Family Residence
Style:
N/A
Year Built:
1989
Construction Type:
Block
Garage Spaces:
Yes
Covered Spaces:
N/A
Direction Faces:
East
Pets Allowed:
No
Special Condition:
None
Additional Features:
Irrigation System, Lighting, Private Mailbox, Sidewalk, Sliding Doors
Additional Features 2:
All agents need to confirm lease restrictions and all rules and regulations with the HOA
Map
- Address13739 CONWAY CT
Featured Properties