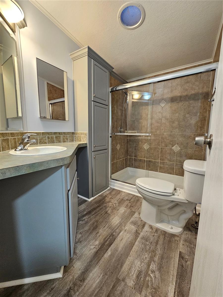
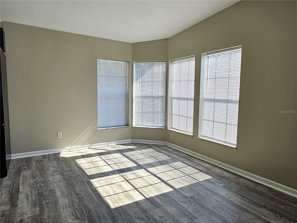
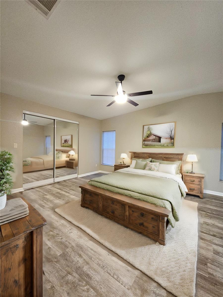
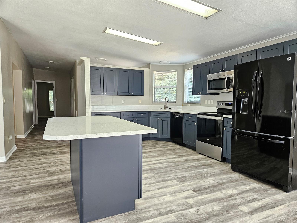
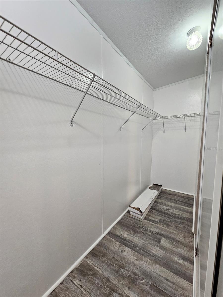
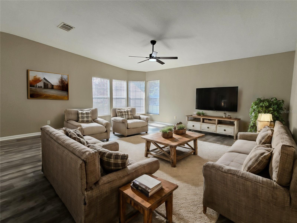
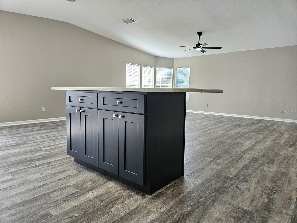
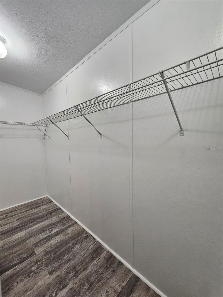
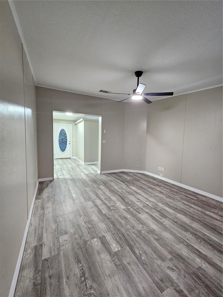
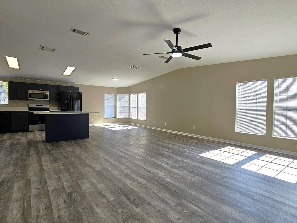
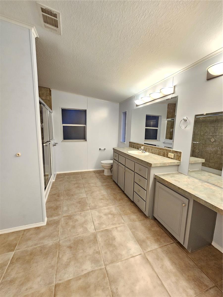
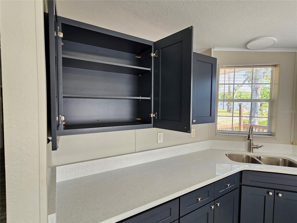
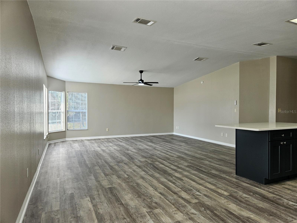
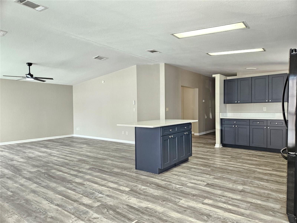
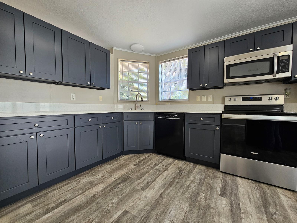
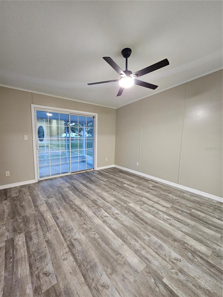
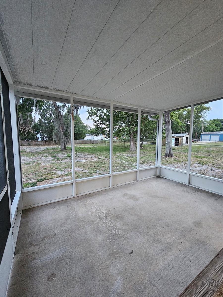
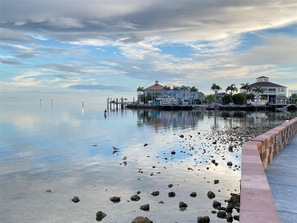
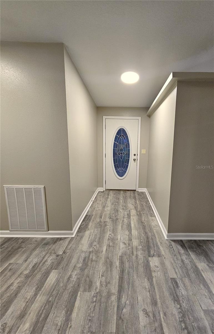
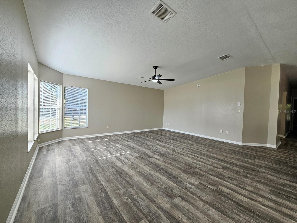
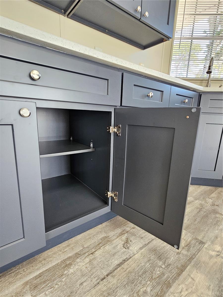
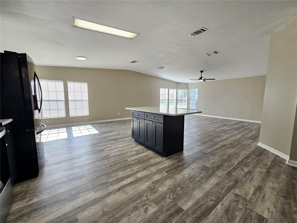
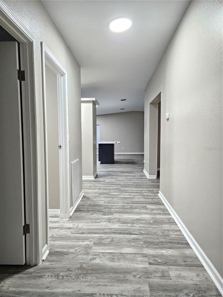
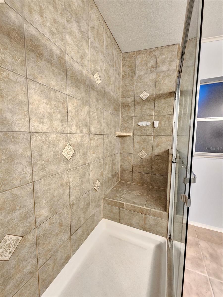
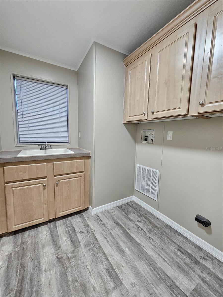
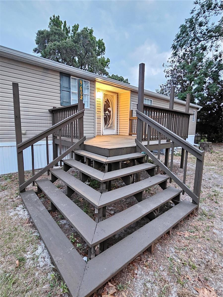
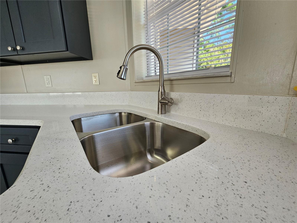
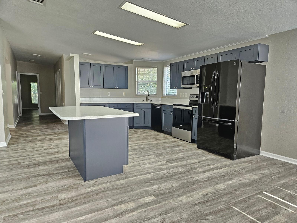
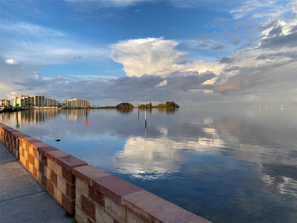
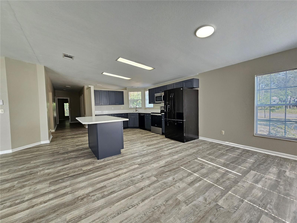
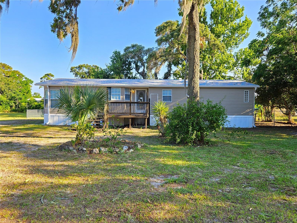
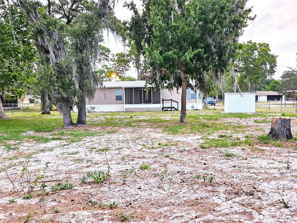
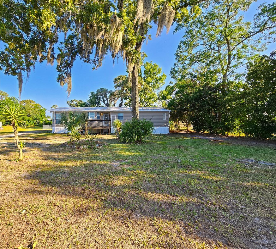
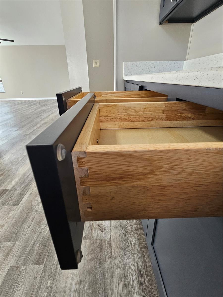
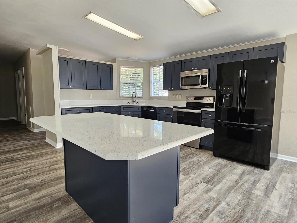
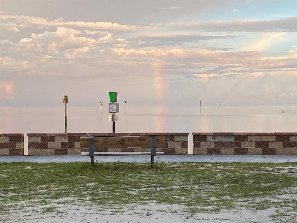
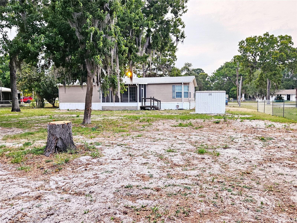
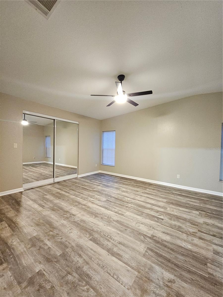
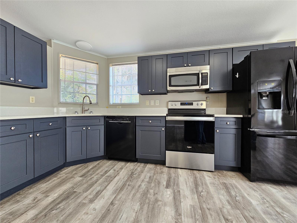
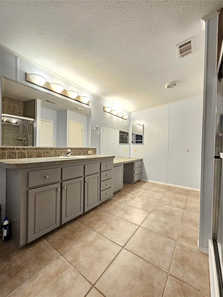
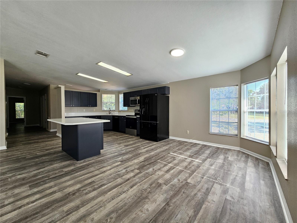
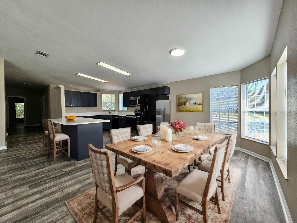
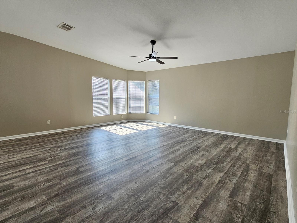
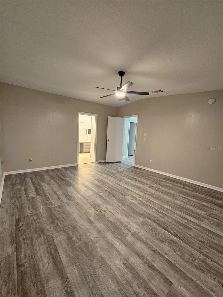
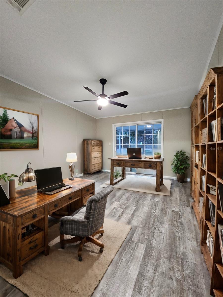
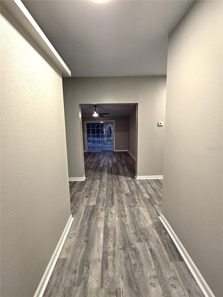
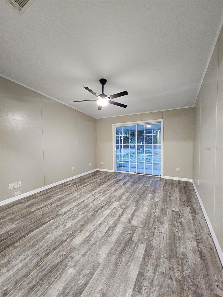
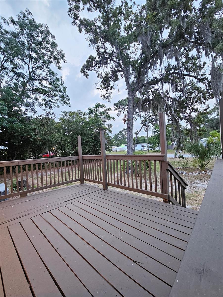
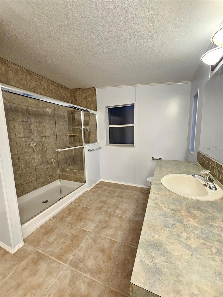
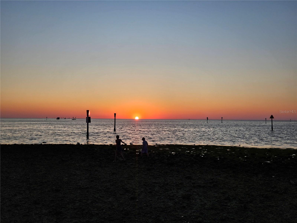
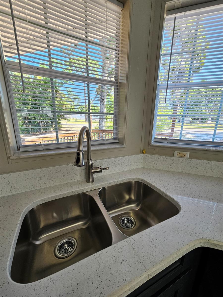
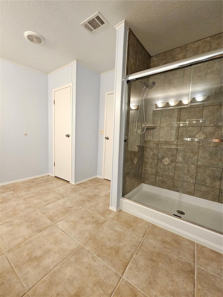
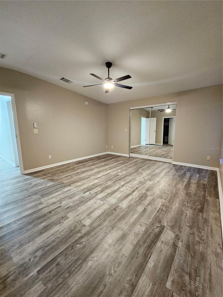
Active
9602 SCOT ST
$255,000
Features:
Property Details
Remarks
One or more photo(s) has been virtually staged. Awesome price improvement on this half an acre-check out this completely renovated home with 2 bedrooms and 2 bathrooms and a HUGE office that could easily be a 3rd bedroom. Just bring your furniture and all the gardening and homesteading desires to this half acre! Trees have been cleared and is ready for your chickens, garden, and/or food forest. The stunning new kitchen awaits preparing those meals, the open floor plan means all can visit together. High quality, custom cabinetry, quartz countertops welcome you to the kitchen. Bright and sunny is an understatement, the windows in the living and dining areas bring in the morning sun energizing you to take on the day. The massive living room could easily be arranged for two seating areas. The expansive primary suite and large ensuite make getting ready a snap! The bonus room/den is large enough for two to work from home, or make it a third bedroom, or make it an office/guest room combo-large enough to have a wall bed! Just minutes to restaurants and shopping, Hudson Beach, and a short distance to the Tampa airport via the parkway! Bring your personal gardening touches, and with all the space this lot has to offer, one could even add a shop in the back. Close to so much, this location makes it an excellent home for anyone wanting space without being too far from town.
Financial Considerations
Price:
$255,000
HOA Fee:
N/A
Tax Amount:
$1629
Price per SqFt:
$141.82
Tax Legal Description:
PARKWOOD ACRES UNIT 5 UNREC PLAT TRACT 762 DESC AS COM AT NE COR OF SE1/4 OF SEC TH N89 DEG02'55"W ALG NORTH LINE OF SE1/4 2601.23 FT TH S01DEG05' 15"W 700 FT TH S89DEG02'55"E (X1)500 FT FOR POB TH S89DEG 02'55"E 100 FT TH S01DEG05' 15"W 200 FT TH N8 9DEG02'55"W 100 FT TH N01DEG05'15"E 200 FT TO POB OR 7239 PG 435 OR 7912 PG 1616
Exterior Features
Lot Size:
20000
Lot Features:
Cleared, Level, Paved
Waterfront:
No
Parking Spaces:
N/A
Parking:
N/A
Roof:
Shingle
Pool:
No
Pool Features:
N/A
Interior Features
Bedrooms:
2
Bathrooms:
2
Heating:
Central
Cooling:
Central Air
Appliances:
Dishwasher, Dryer, Microwave, Other, Range, Refrigerator, Washer
Furnished:
No
Floor:
Carpet, Ceramic Tile
Levels:
One
Additional Features
Property Sub Type:
Manufactured Home - Post 1977
Style:
N/A
Year Built:
2006
Construction Type:
Vinyl Siding
Garage Spaces:
No
Covered Spaces:
N/A
Direction Faces:
North
Pets Allowed:
Yes
Special Condition:
None
Additional Features:
Other, Storage
Additional Features 2:
Buyer to Verify
Map
- Address9602 SCOT ST
Featured Properties