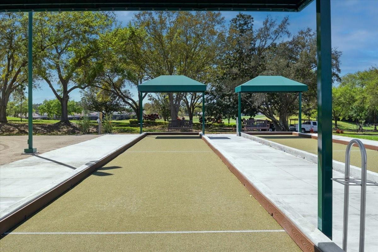
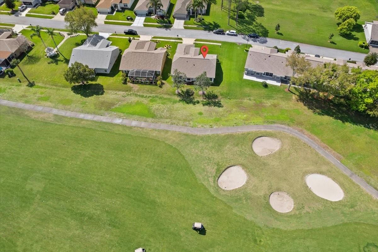
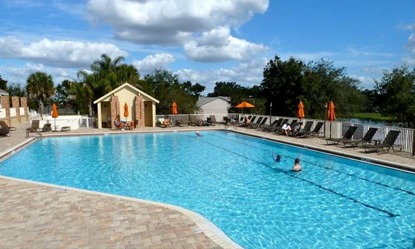
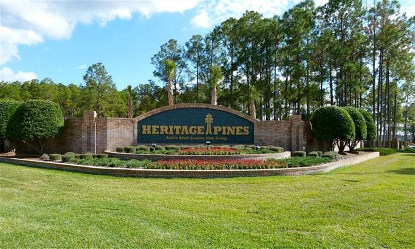
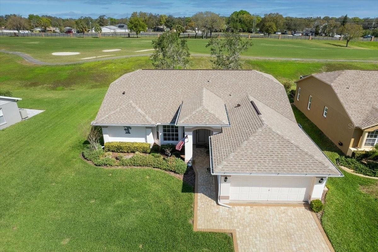
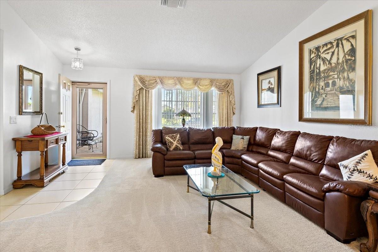
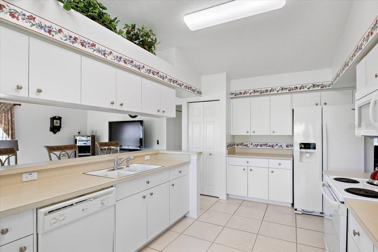
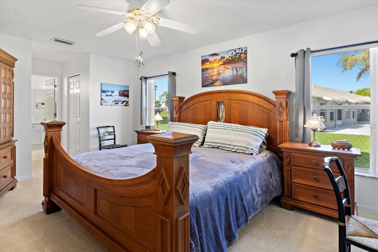
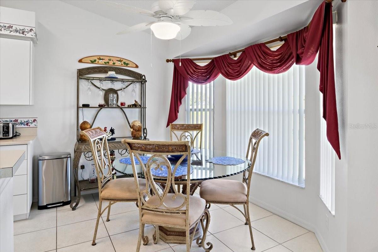
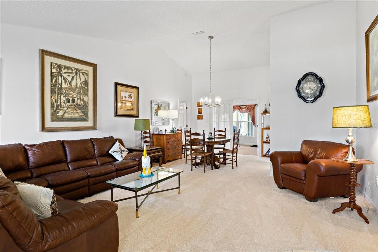
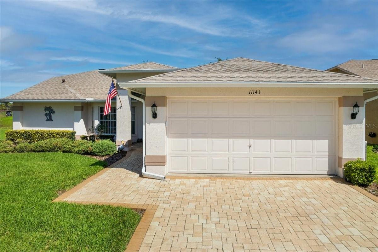
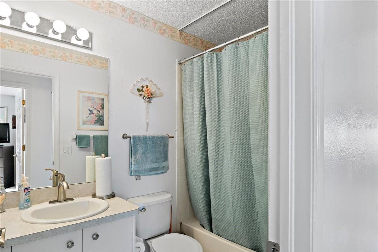
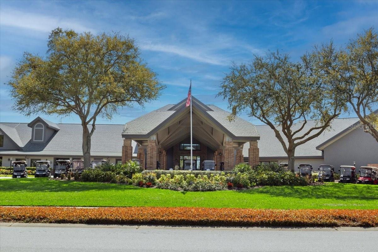
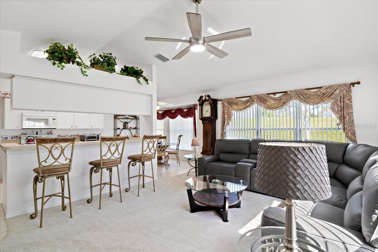
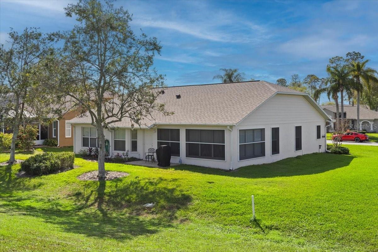
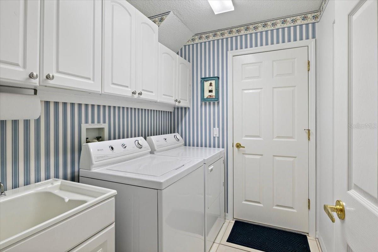
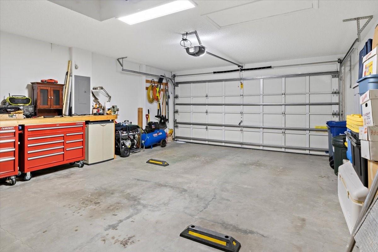
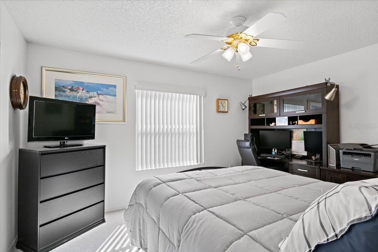
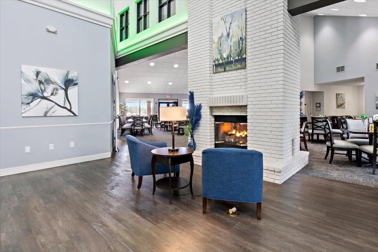
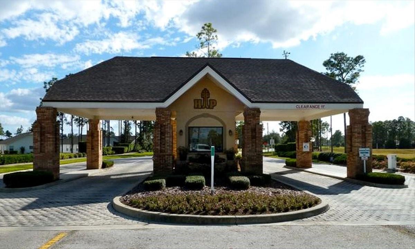
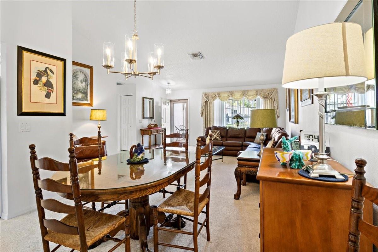
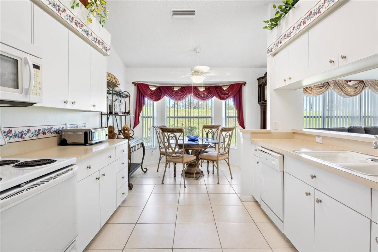
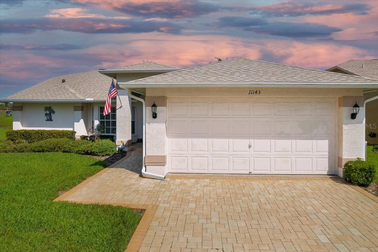
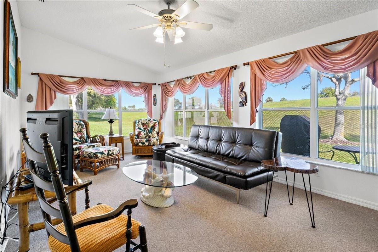
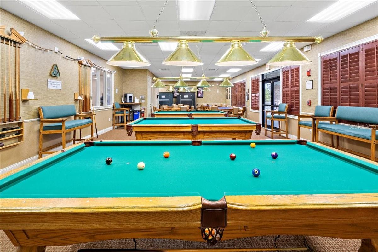
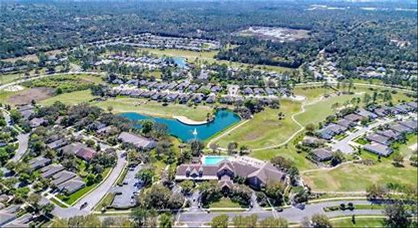
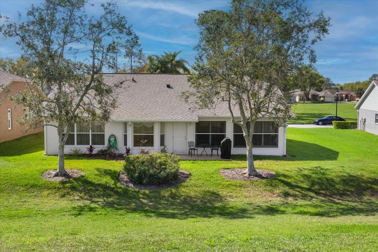
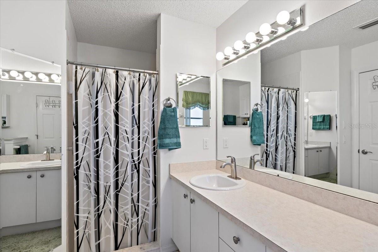
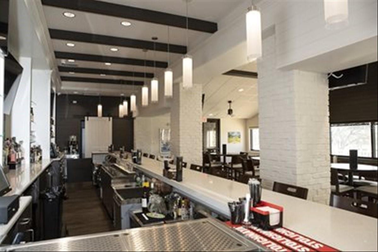
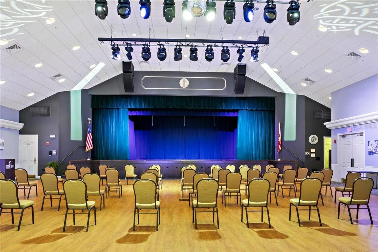
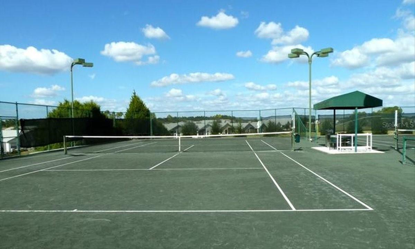
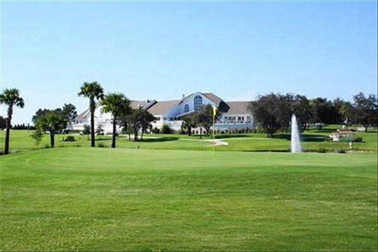
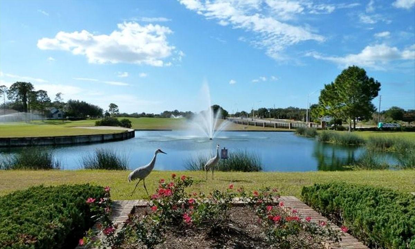
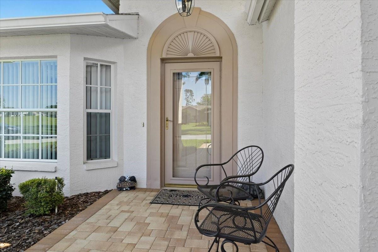
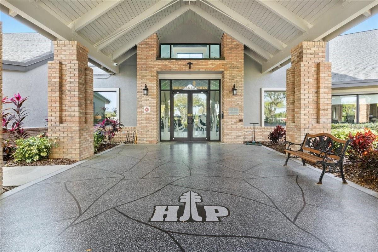
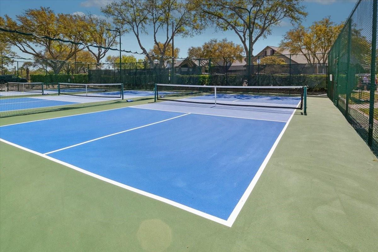
Active
11143 SUN TREE RD
$335,000
Features:
Property Details
Remarks
This spacious, very clean and move-in ready home is located in a fully maintained village and backs up to a beautiful private golf course. New roof in 2021, HVAC in 2019. Pavers on the driveway lead up the entry walkway to a glass storm door. Inside you will find a formal living & dining room with a bay window & vaulted ceilings, locking French doors leading to a large climate-controlled Florida room, an open concept kitchen with lots of cabinet and counter space, breakfast nook area with a second bay window, family room with a vaulted ceiling, the primary bedroom offers his & her walk-in closets and a bathroom w/ his & her sinks along with a walk-in shower, bedroom #2 also has a walk-in closet and a second bathroom with tub & shower, inside laundry room with utility tub and of course a 2-car extended garage. This 55+ active retirement community offers a 24/7 guarded entrance, security services, tennis courts, pickleball courts, bocce ball courts, horseshoe pits, golf course, pro shop, heated pool & jacuzzi, restaurant & lounge, performing arts center, fitness center, library, billiards, crafts room, a woodworking shop, computer facility and daily activities for all kinds of interest! While only 45 minutes North of the Tampa International Airport, it's also conveniently located close to professional sporting events, fine arts, amusement parks and fine dining. The owner of this awesome home is very motivated and ready to sell!
Financial Considerations
Price:
$335,000
HOA Fee:
285
Tax Amount:
$4802
Price per SqFt:
$157.65
Tax Legal Description:
HERITAGE PINES VILLAGE 2 PB 36 PGS 141-142 LOT 12
Exterior Features
Lot Size:
7203
Lot Features:
Landscaped, Level, Near Golf Course, On Golf Course, Sidewalk, Paved
Waterfront:
No
Parking Spaces:
N/A
Parking:
Driveway, Garage Door Opener, Ground Level
Roof:
Shingle
Pool:
No
Pool Features:
N/A
Interior Features
Bedrooms:
2
Bathrooms:
2
Heating:
Central, Electric
Cooling:
Central Air
Appliances:
Dishwasher, Disposal, Dryer, Electric Water Heater, Exhaust Fan, Microwave, Range, Range Hood, Refrigerator, Washer
Furnished:
Yes
Floor:
Carpet, Tile
Levels:
One
Additional Features
Property Sub Type:
Single Family Residence
Style:
N/A
Year Built:
1999
Construction Type:
Block, Concrete, Stucco
Garage Spaces:
Yes
Covered Spaces:
N/A
Direction Faces:
South
Pets Allowed:
Yes
Special Condition:
None
Additional Features:
French Doors, Irrigation System, Rain Gutters, Sidewalk
Additional Features 2:
Must be 55+
Map
- Address11143 SUN TREE RD
Featured Properties