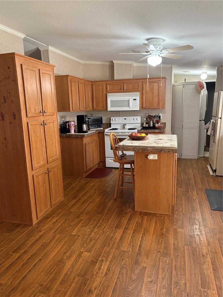
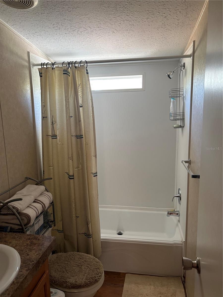
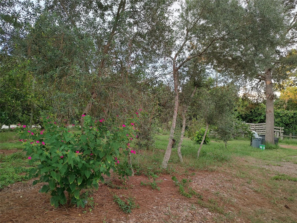
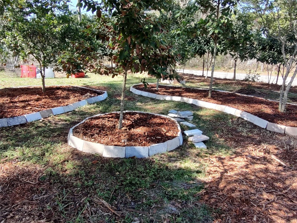
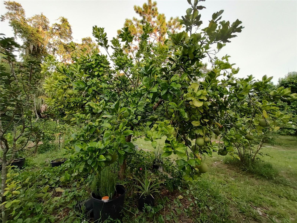
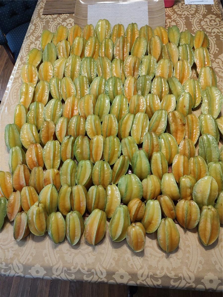
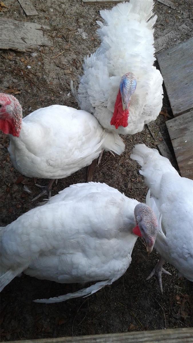
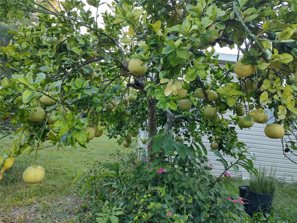
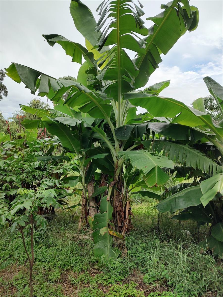
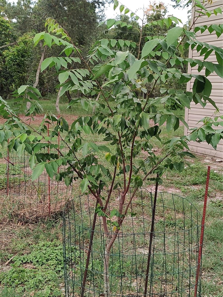
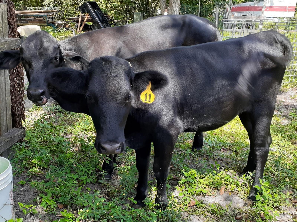
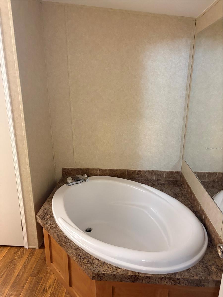
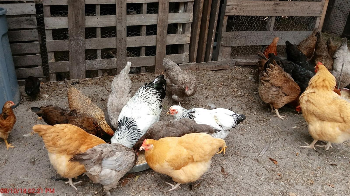
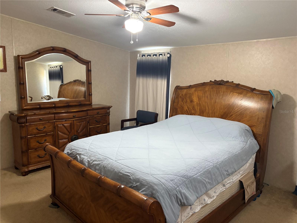
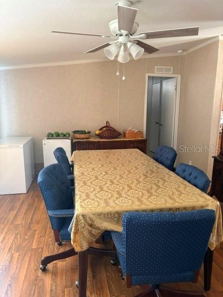
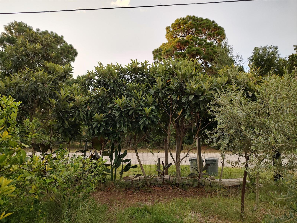
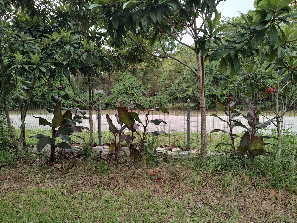
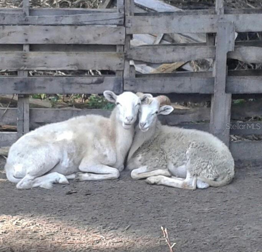
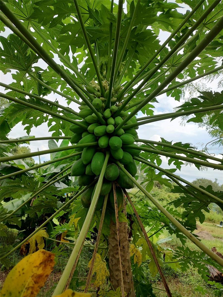
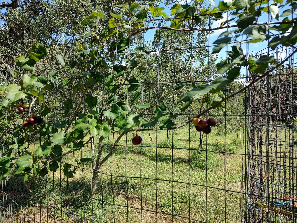
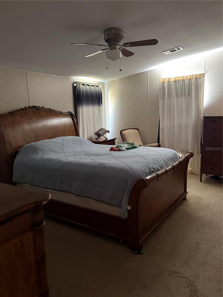
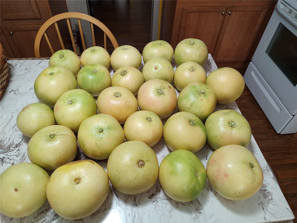
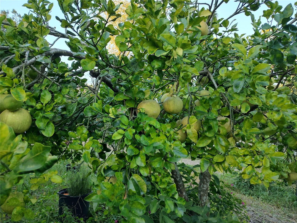
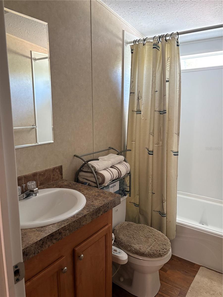
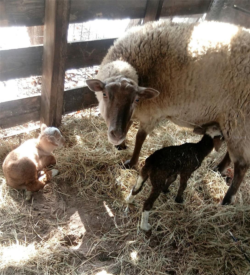
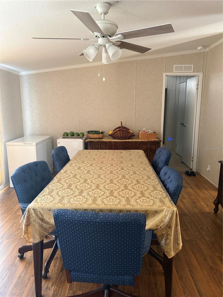
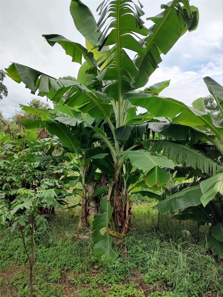
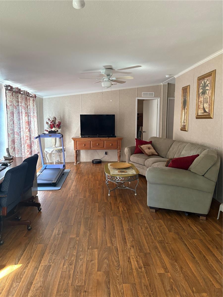
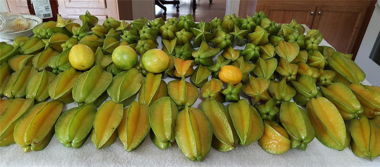
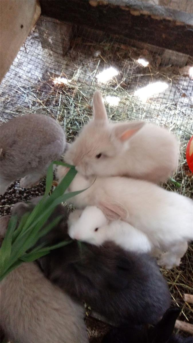
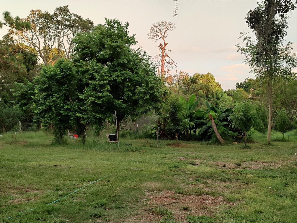
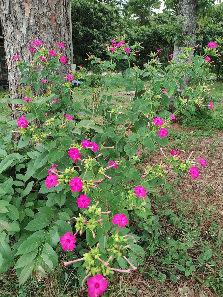
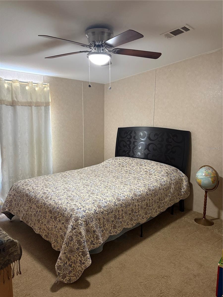
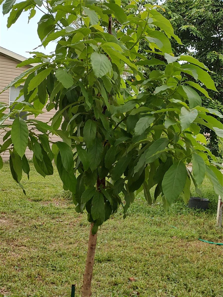
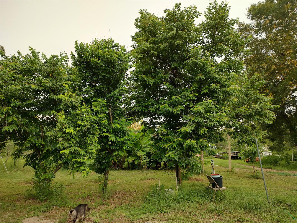
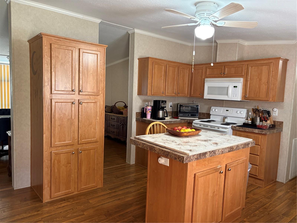
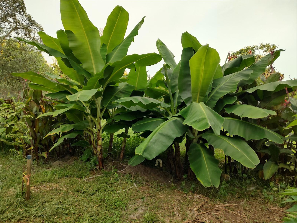
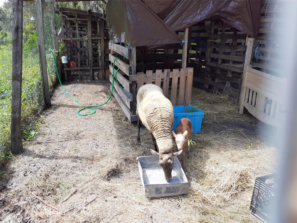
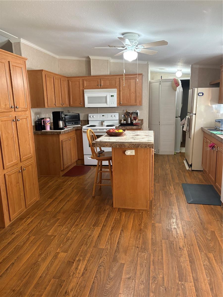
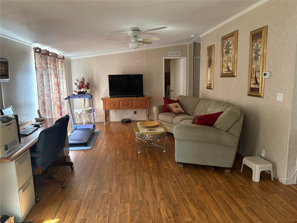
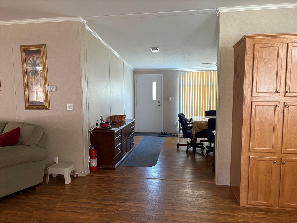
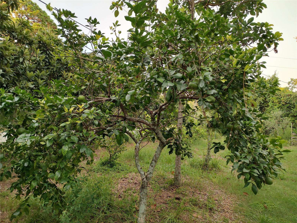
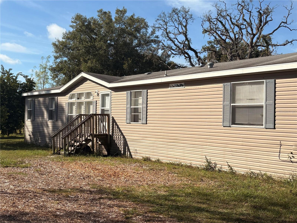
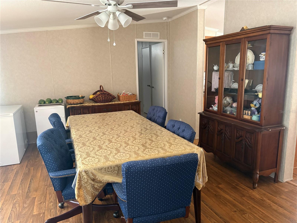
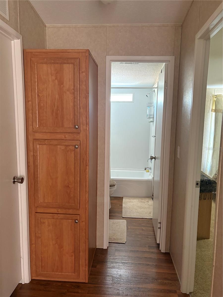
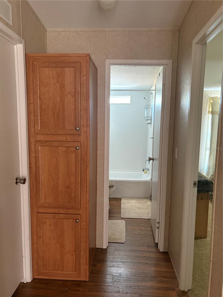
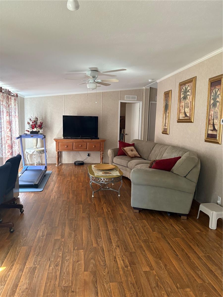
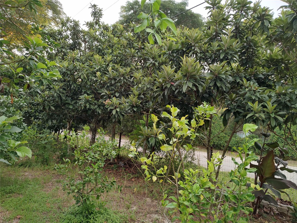
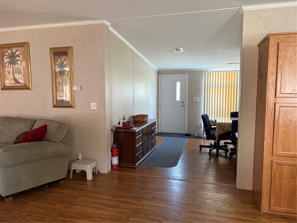
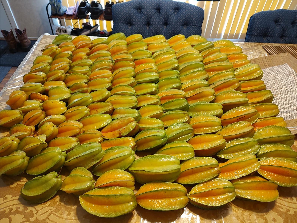
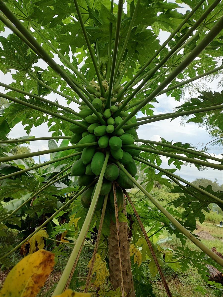
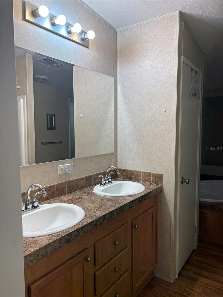
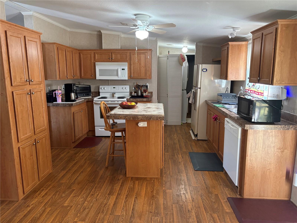
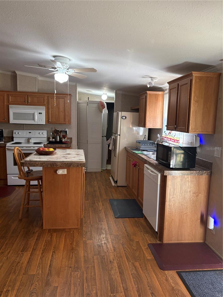
Active
10342 SHADY DR
$350,000
Features:
Property Details
Remarks
Price reduction - bring your offer!! Welcome to your Hudson retreat — where modern living meets self-sufficiency and opportunity. This beautiful 2014-built 4-bedroom, 2-bath home spans 1,782 square feet and sits on a private 1.47-acre tree farm in the heart of Hudson. Offering a rare combination of comfort, space, and income potential, this property is perfect for those seeking both a peaceful lifestyle and smart investment. Step inside to an open-concept floor plan featuring a bright and airy living area, a well-appointed kitchen, a separate dining room, and generously sized bedrooms. The split design allows for both relaxation and entertaining, the home provides plenty of room for family and guests alike. Outdoors, the property showcases a thriving tree farm with an estimated annual income potential of up to $23,000, plus an additional $5,000–$15,000 annually in agritourism opportunities. Whether you’re looking to enjoy the land for personal use, generate supplemental income, or expand into agritourism, this versatile property offers endless possibilities. For the novice homesteader, it’s an ideal start — complete with your own well, established vegetation, and productive acreage. All you need to add is a solar system, and you’ll be well on your way to sustainable living in your own slice of Florida paradise.
Financial Considerations
Price:
$350,000
HOA Fee:
N/A
Tax Amount:
$1749.09
Price per SqFt:
$196.41
Tax Legal Description:
OAKWOOD ACRES UNREC PLAT POR TRACT 41 DESC AS COM AT NE COR OF SW1/4 OF SEC TH N89DEG53' 27"W 326.76 FT TH S00DEG25' 14"W 25.0 FT TO POB TH CONT S00DEG25'14"W 319.00 FT TH N89DEG53'27"W 201.33 FT TH N00DEG26'52"E 319.00 FT TH S89DEG53'27"E 201.17 FT TO POB ELY 25.0 FT SUBJ TO INGR/EGR ESMT & TOGETHER WITH INGR/EGR ESMT DESC AS COM AT NE COR OF SW1/4 OF SEC TH N89DEG53'27"W 326.76 FT TH S00DEG25'14"W 25.00 FT TH N89DEG53'27"W 201.17 FT TO POB TH S00DEG26' 52"W 150.00 FT TH N89DEG53' 27"W 25.00 FT TH N00DEG26'52"E 150.00 FT TH S89DEG53'27"E 25.00 FT TO POB OR 9054 PG 2266
Exterior Features
Lot Size:
64198
Lot Features:
Farm, Landscaped, Level, Pasture, Private, Street Dead-End, Paved, Zoned for Horses
Waterfront:
No
Parking Spaces:
N/A
Parking:
N/A
Roof:
Shingle
Pool:
No
Pool Features:
N/A
Interior Features
Bedrooms:
4
Bathrooms:
2
Heating:
Central
Cooling:
Central Air
Appliances:
Dishwasher, Dryer, Electric Water Heater, Microwave, Range, Refrigerator, Washer
Furnished:
No
Floor:
Carpet, Vinyl
Levels:
One
Additional Features
Property Sub Type:
Manufactured Home
Style:
N/A
Year Built:
2014
Construction Type:
Vinyl Siding
Garage Spaces:
No
Covered Spaces:
N/A
Direction Faces:
North
Pets Allowed:
No
Special Condition:
None
Additional Features:
Private Mailbox, Sliding Doors
Additional Features 2:
N/A
Map
- Address10342 SHADY DR
Featured Properties