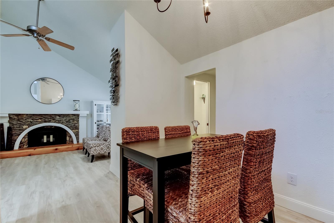
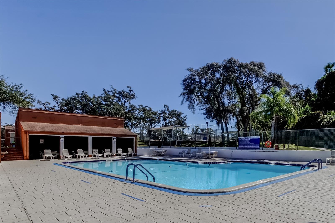
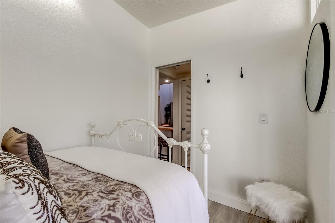
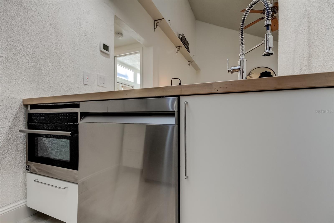
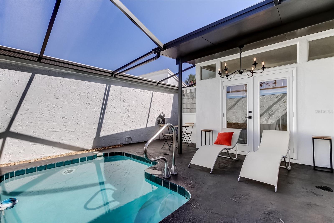
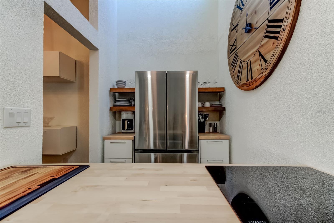
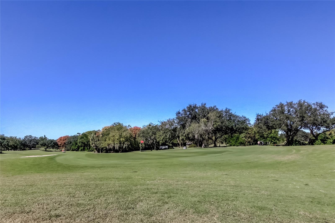
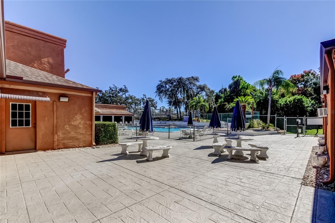
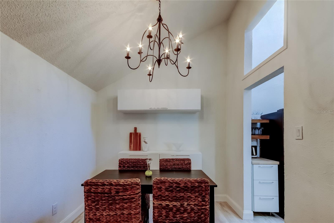
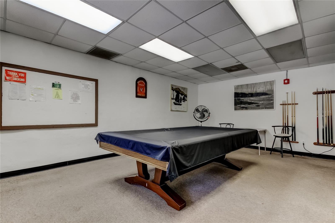
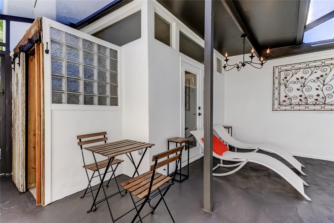
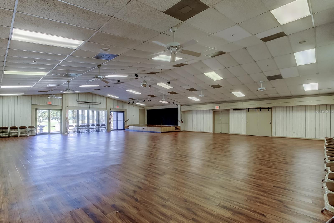
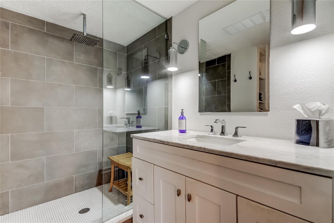
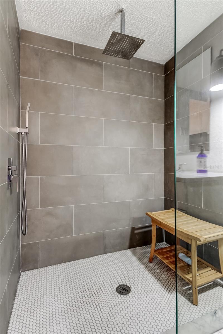
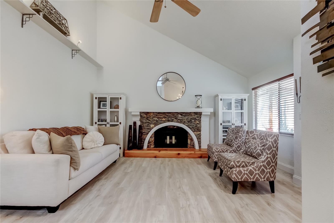
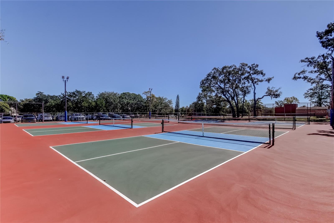
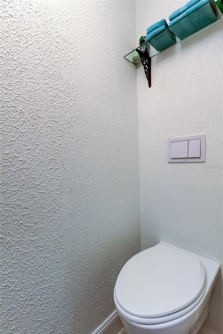
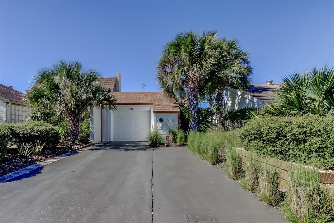
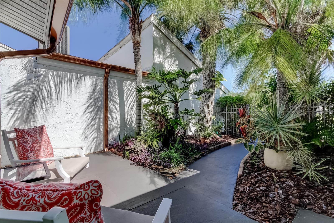
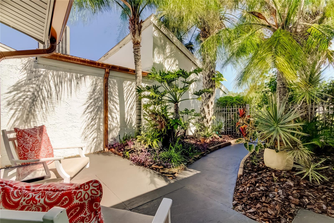
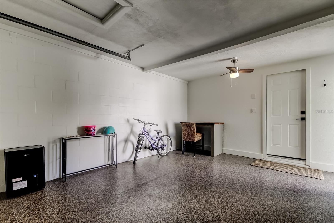
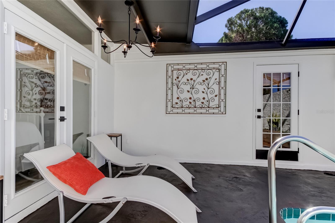
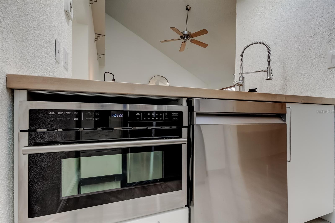
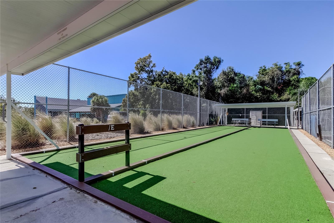
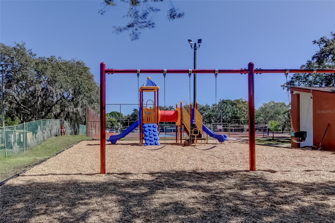
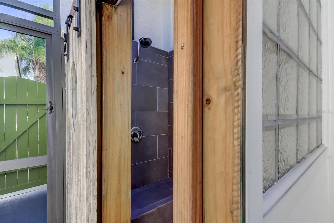
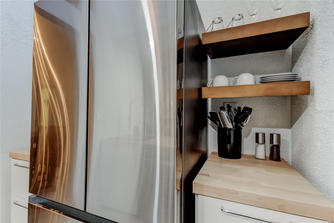
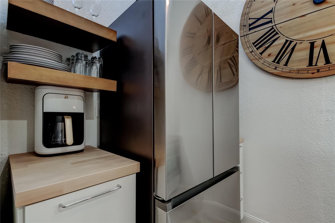
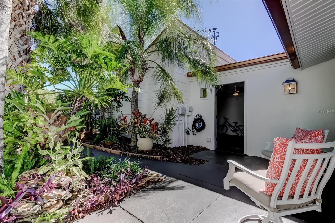
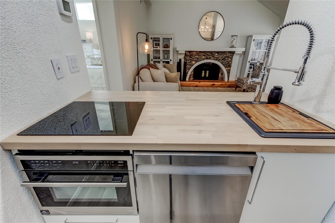
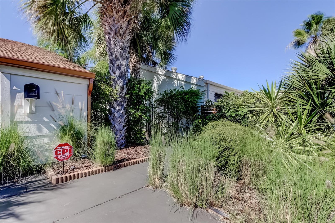
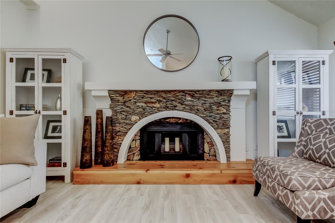
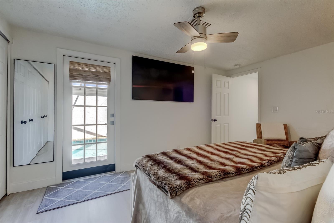
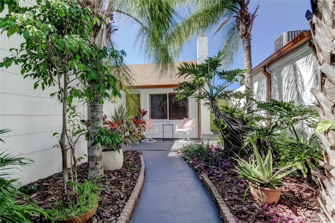
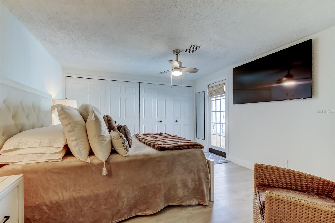
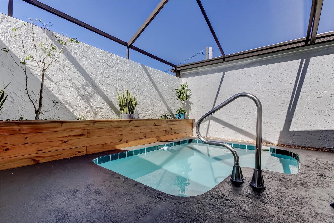
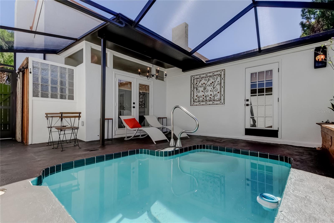

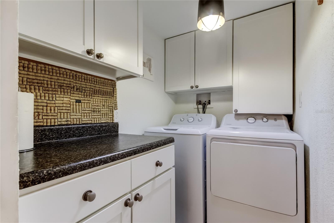
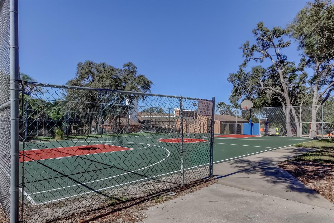
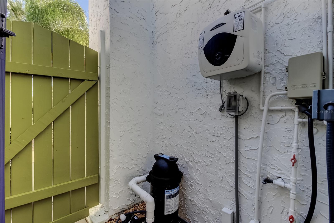
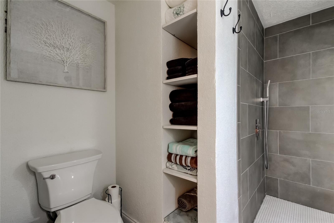
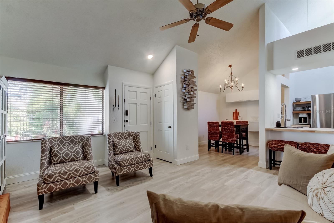
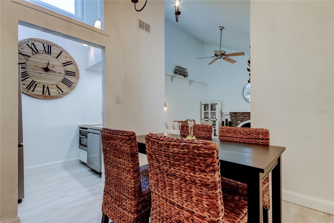
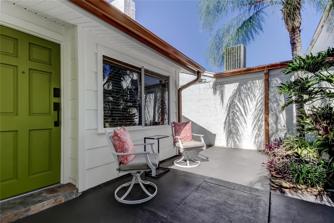
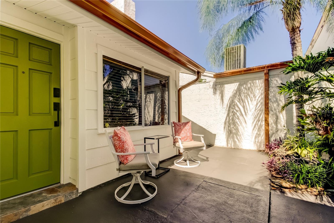
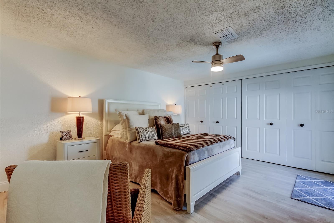
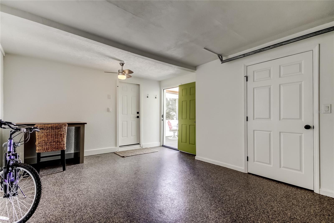
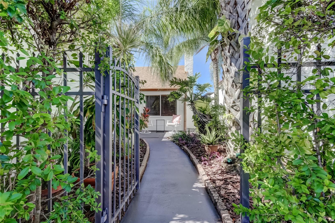
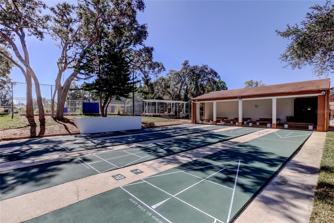
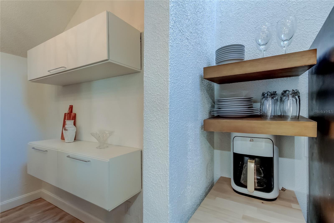
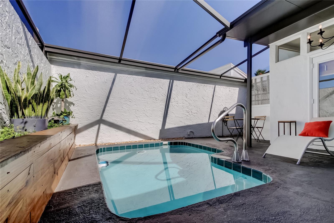
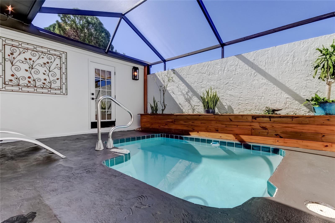

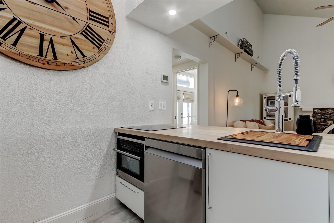
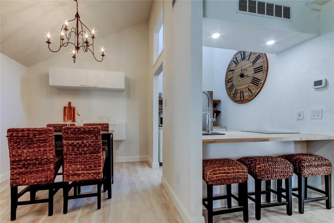
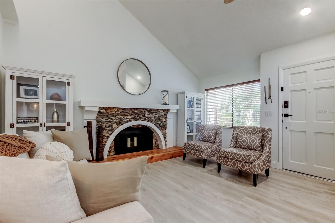
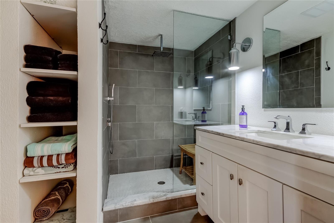
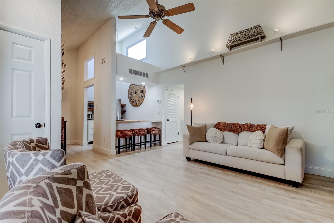
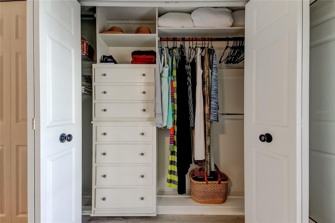
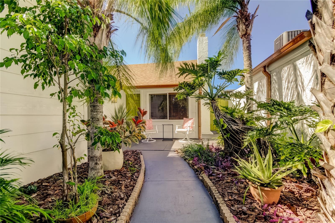
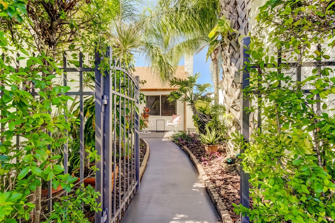
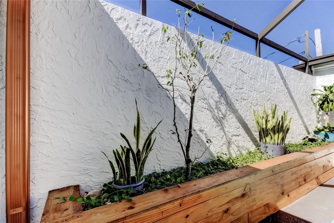
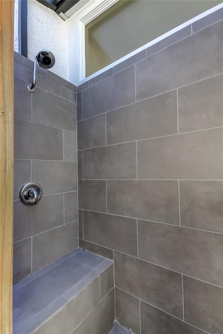
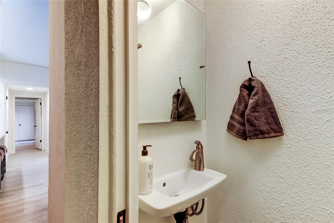
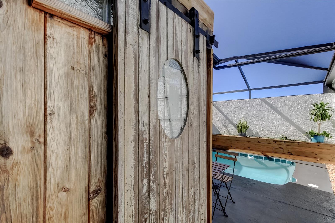
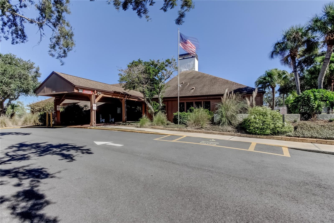
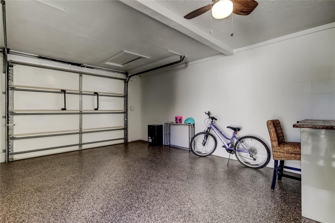
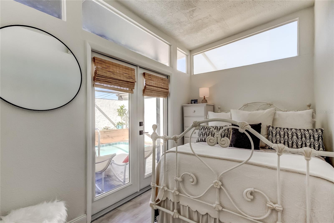
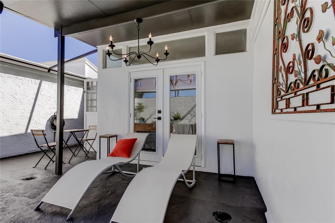
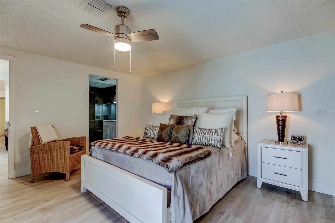
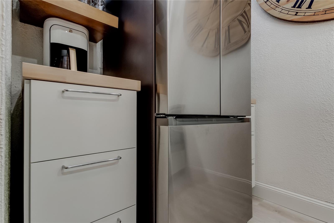
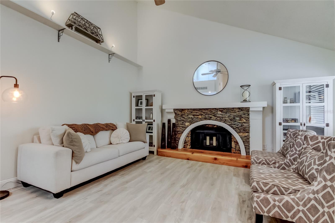
Active
12625 SHELL POINT DR
$350,000
Features:
Property Details
Remarks
This perfect turn-key home is ideal for a selective vacation or holiday property, offering easy maintenance and lavish grounds! This home would also be suitable for a young professional with space for a housemate, or a couple starting out or heading into retirement. Enter through a lusciously landscaped courtyard into your private oasis. The open and spacious floor plan features soaring, two-story high ceilings in the great room, kitchen, and dining room. An elegant fireplace in the family room boasts a new cedar wood hearth. Beautiful, new waterproof laminate flooring is throughout. Freshly painted inside and out! The fantastic kitchen features new cabinets, polished nickel hardware, wood floating shelves by Pottery Barn, and solid butcher block countertops. New, top-of-the-line stainless steel appliances include an Italian Forno 4-burner smooth surface cooktop and an Italian Forno oven with a microwave. The renovated master bathroom has new shower tile, flooring, a Pottery Barn vanity, mirror, and lighting. An adorable outside shower features new, matching tile and its own water heater! The private plunge pool has a new gunite surface and all new equipment. New roof, rain gutters, professionally installed granite chip flooring in garage with warranty are just a few of the many updates. Beacon Woods is a wonderful community with low association fees featuring a community heated pool with both men and women locker rooms and private sauna, fitness center, parks, tennis courts, lighted sidewalks, Bocce courts, shuffle board courts and volley ball courts. A large community center that can be rented for parties, weddings etc. 18 hole public course with a restaurant in the community. Close to beaches, shopping, and restaurants! Comes partially furnished, master bedroom suite and great room furniture can stay.
Financial Considerations
Price:
$350,000
HOA Fee:
75
Tax Amount:
$2268.47
Price per SqFt:
$443.04
Tax Legal Description:
BEACON WOODS VILLAGE NO 6 PB 11 PGS 124-126 LOT 522
Exterior Features
Lot Size:
3056
Lot Features:
N/A
Waterfront:
No
Parking Spaces:
N/A
Parking:
Driveway, Garage Door Opener
Roof:
Shingle
Pool:
Yes
Pool Features:
Gunite
Interior Features
Bedrooms:
2
Bathrooms:
2
Heating:
Central, Electric
Cooling:
Central Air
Appliances:
Convection Oven, Cooktop, Dishwasher, Disposal, Electric Water Heater, Microwave, Refrigerator, Washer
Furnished:
No
Floor:
Laminate, Tile
Levels:
One
Additional Features
Property Sub Type:
Single Family Residence
Style:
N/A
Year Built:
1973
Construction Type:
Block, Stucco
Garage Spaces:
Yes
Covered Spaces:
N/A
Direction Faces:
West
Pets Allowed:
No
Special Condition:
None
Additional Features:
Courtyard, French Doors, Outdoor Shower, Private Mailbox, Rain Gutters
Additional Features 2:
Please verify lease restrictions with HOA
Map
- Address12625 SHELL POINT DR
Featured Properties