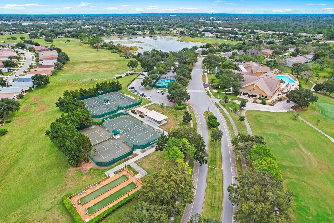
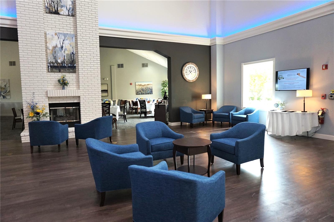

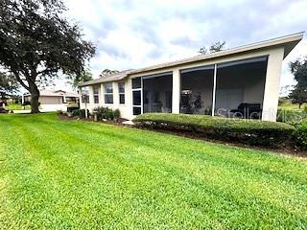
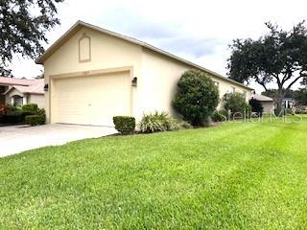
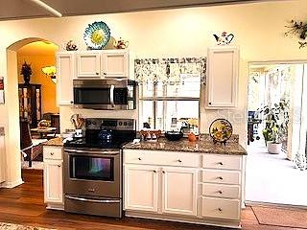
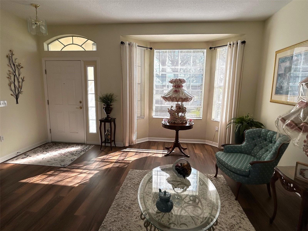
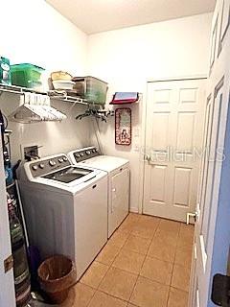
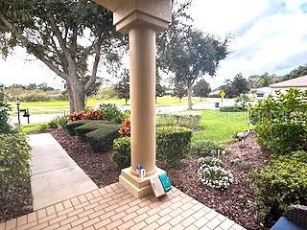
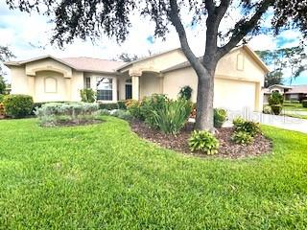

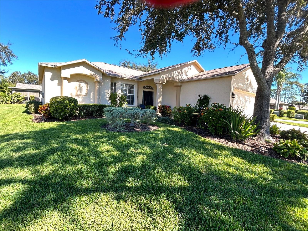
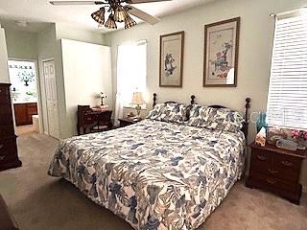
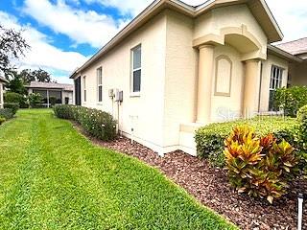
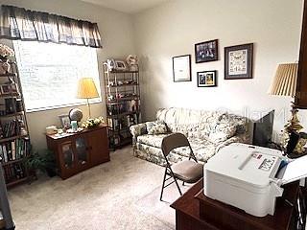
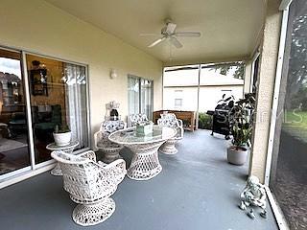
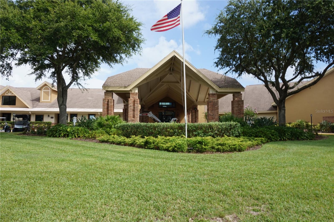
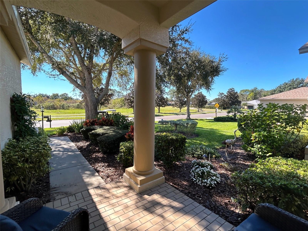
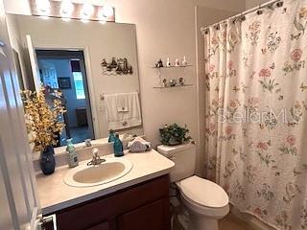
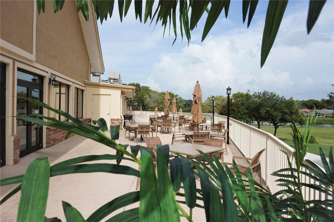
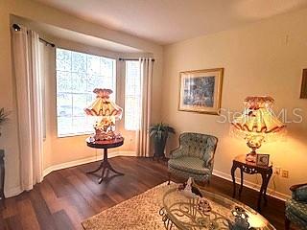
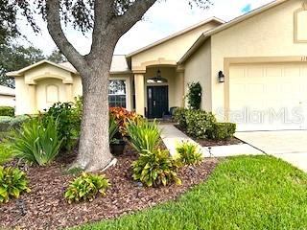
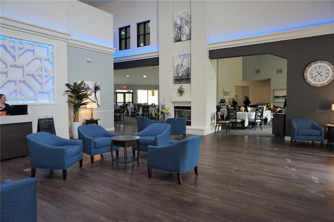
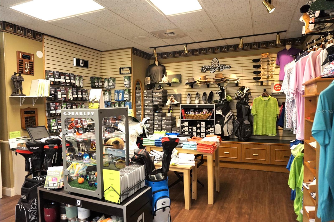
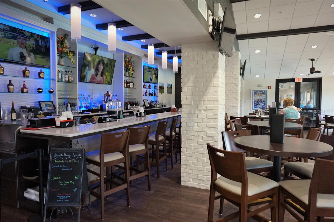
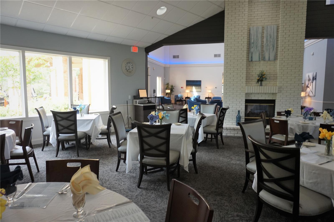
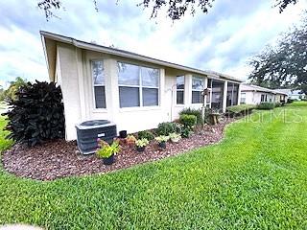
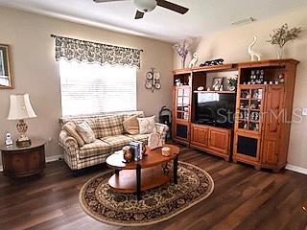
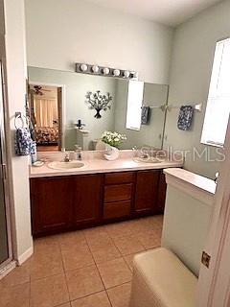
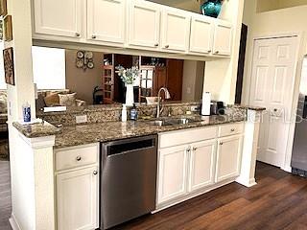
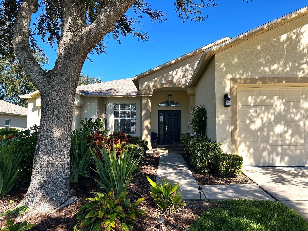
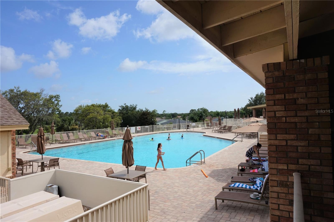
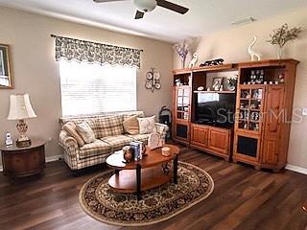
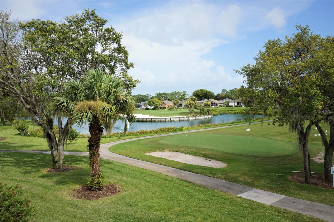
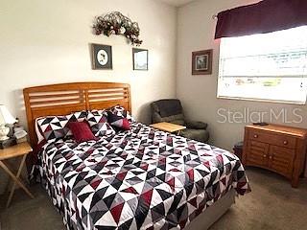
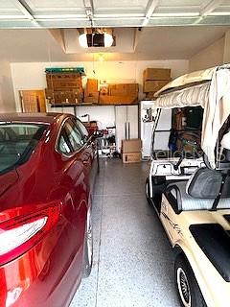
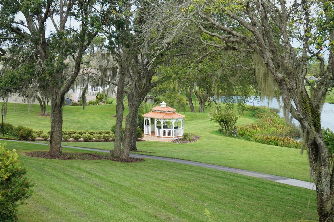
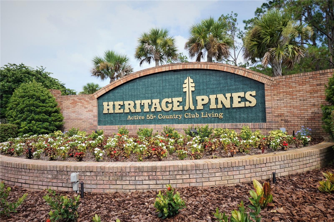
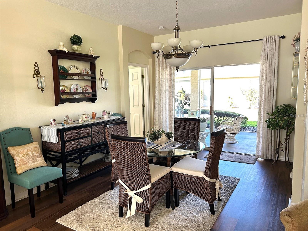
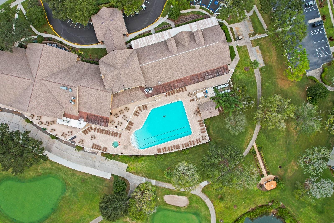
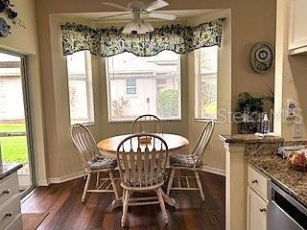
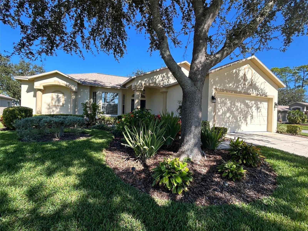
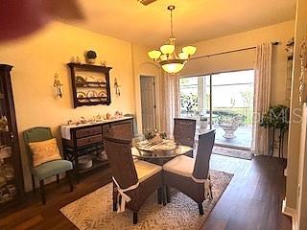
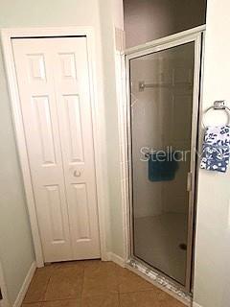
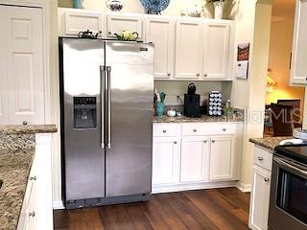
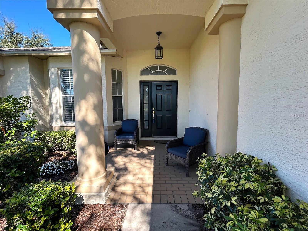
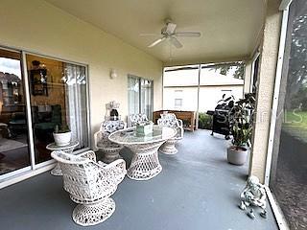
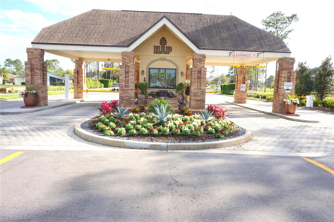
Active
11819 SCENIC HILLS BLVD
$269,000
Features:
Property Details
Remarks
PRICE REDUCED!! This Victoria III home sits on a large corner lot and has beautiful landscaping. Just inside the front door you are met with an open Foyer, a charming Bay Window providing plenty of natural daylight, Laminate flooring (new in 2022), and 10-foot ceilings. The home received a new Roof in 2023, and the HVAC was replaced in 2018. The open Dining Room is complete with a custom chandelier, and an opening into the Kitchen to assist in serving. The Kitchen boasts granite counters, stainless appliances, and nook area for that morning coffee or a quick lunch bite. There is also a gracious Family room just off the Kitchen allowing the food prep to be done while engaging in family activities. The main bedroom has double walk-ins, slider, and ceiling fan. The ensuite has dual sinks, a glass enclosed shower, and linen closet. Just on the other side of the home you will find a guest bedroom and bath, plus the third bedroom is being used as a den/office. The expanded Lanai is screened and has a ceiling fan to keep that air moving on warm days. The Laundry room includes a newer washer/dryer and shelving, with plenty of room for that task, and the garage has an elevated ceiling allowing more room for storage. Heritage Pines is a very active community with an 18-hole private golf course, lighted tennis/pickleball courts, Olympic size swimming pool and spa. The Clubhouse offers the best in dining and entertainment, plus crafts/clubs for every interest. This is a retirement lifestyle that is hard to beat!
Financial Considerations
Price:
$269,000
HOA Fee:
295
Tax Amount:
$2568.83
Price per SqFt:
$141.95
Tax Legal Description:
HERITAGE PINES VILLAGE 23 PB 50 PG 095 LOT 1 OR 9400 PG 3149
Exterior Features
Lot Size:
8439
Lot Features:
N/A
Waterfront:
No
Parking Spaces:
N/A
Parking:
N/A
Roof:
Shingle
Pool:
No
Pool Features:
N/A
Interior Features
Bedrooms:
3
Bathrooms:
2
Heating:
Central
Cooling:
Central Air
Appliances:
Dishwasher, Disposal, Dryer, Electric Water Heater, Microwave, Range, Refrigerator, Washer
Furnished:
No
Floor:
Carpet, Ceramic Tile, Laminate
Levels:
One
Additional Features
Property Sub Type:
Single Family Residence
Style:
N/A
Year Built:
2005
Construction Type:
Block, Stucco
Garage Spaces:
Yes
Covered Spaces:
N/A
Direction Faces:
South
Pets Allowed:
No
Special Condition:
None
Additional Features:
Private Mailbox, Sidewalk, Sliding Doors
Additional Features 2:
One person must be 55 years old.
Map
- Address11819 SCENIC HILLS BLVD
Featured Properties