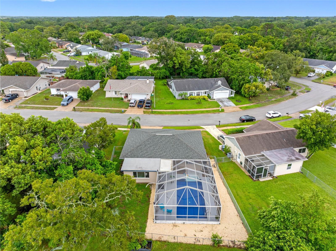
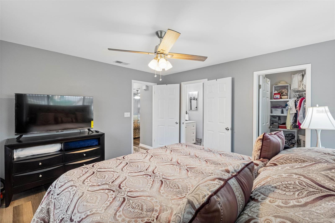
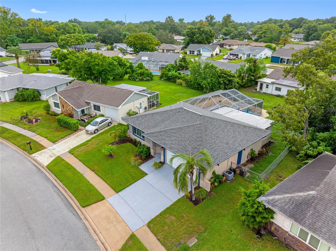
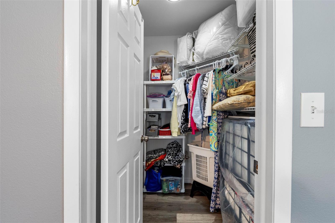
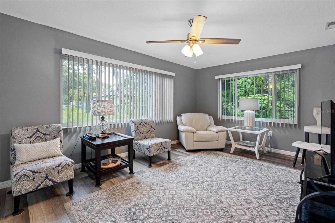
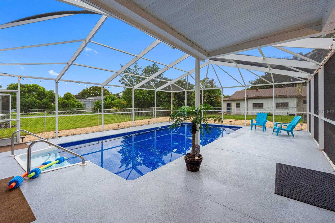
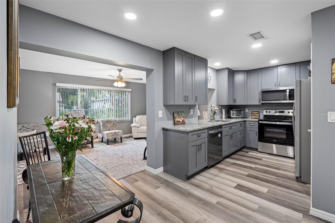
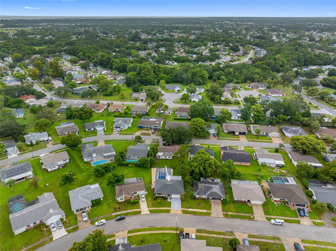
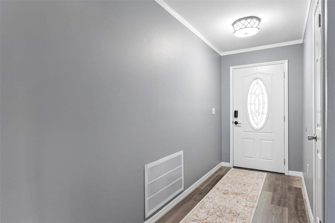
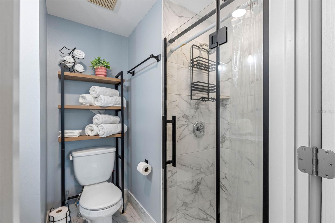
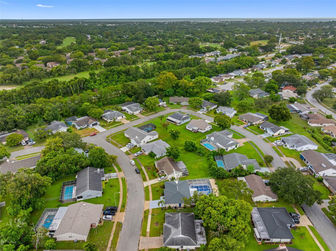
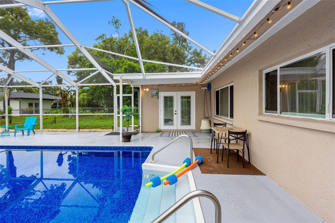
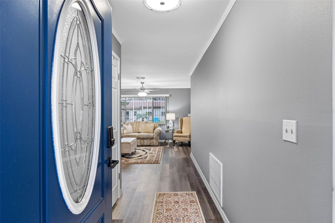
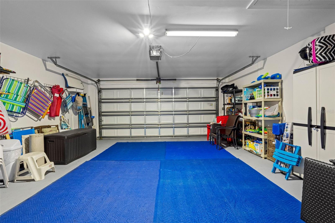
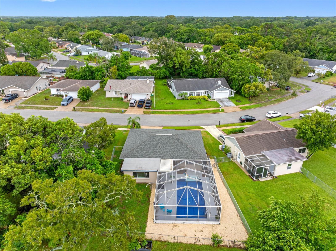
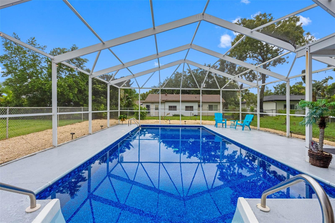
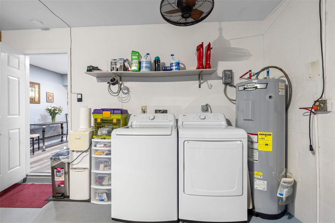
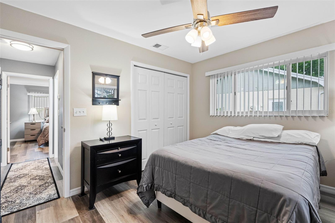
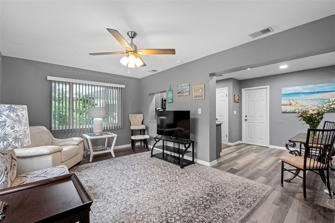
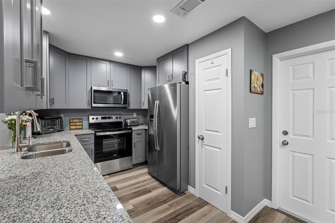
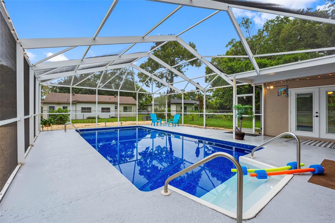
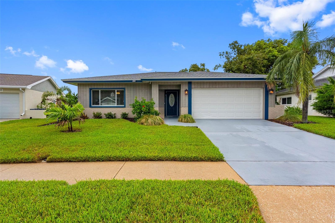
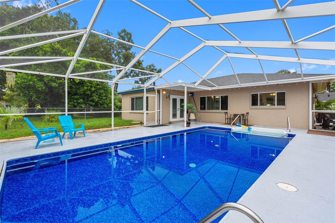
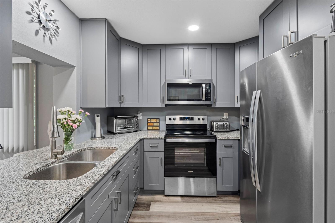
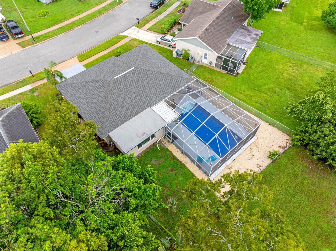
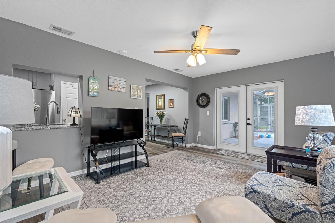
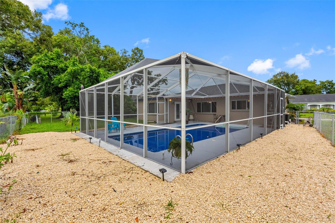
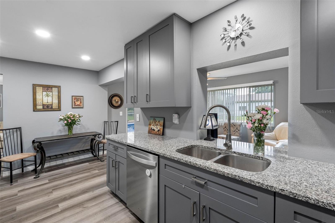
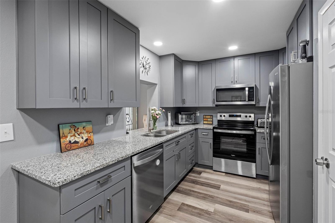
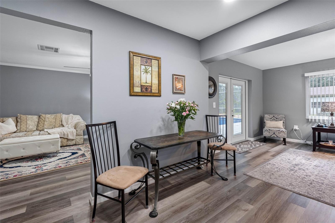
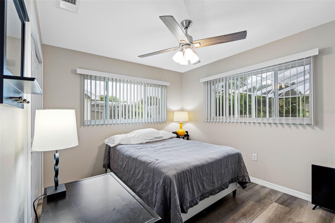
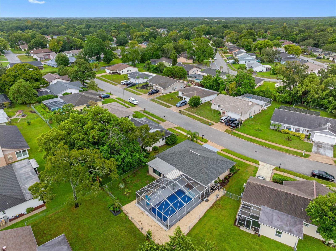
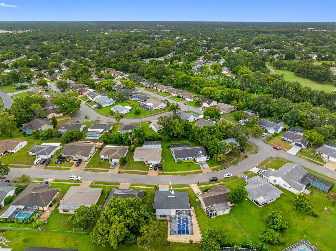
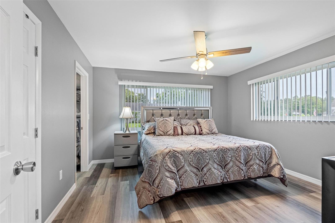
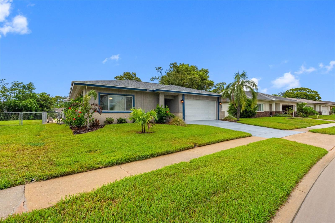
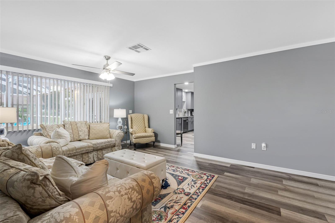
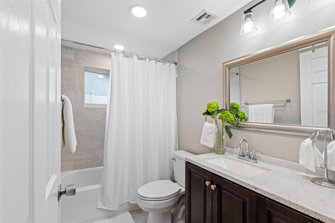
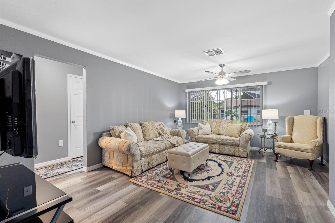
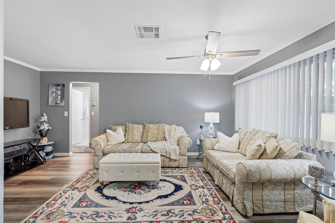
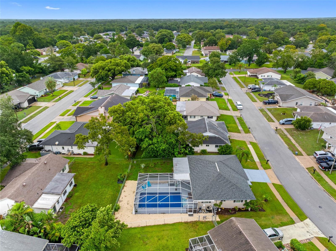
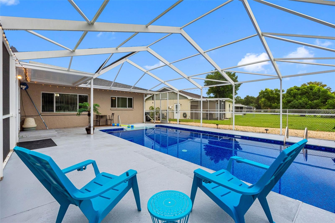
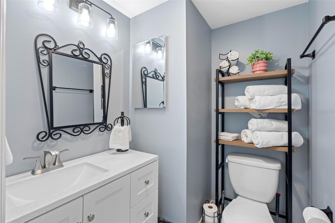
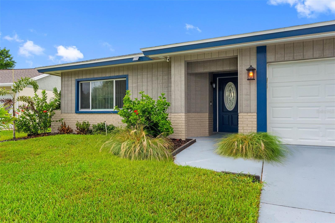
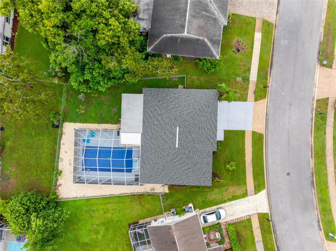
Active
8607 SAGEWOOD DR
$324,900
Features:
Property Details
Remarks
Move-in ready and fully furnished, this 2-bedroom, 2-bathroom home in Clayton Village, Hudson features a brand-new saltwater heated pool and a wide range of recent updates. The home includes a 2021 roof, A/C unit from 2020, an updated kitchen with stainless steel appliances, and numerous 2024 improvements such as a new water heater, vinyl wood plank flooring, window treatments, interior doors, washer and dryer, window screens, sprinkler system, sod, and full replumbing. Fresh interior and exterior paint, along with the removal of popcorn ceilings, provide a clean and modern feel. Both bathrooms have been renovated with new fixtures, a vanity in the primary suite, and new toilets. The floor plan offers a welcoming living room plus a separate family room that can also serve as a formal dining area. Outside, enjoy relaxing days by the pool or grow your own garden in the spacious backyard. This property is located in Flood Zone X, which is not classified as a high-risk flood area according to FEMA, and flood insurance is not required. Conveniently located near dining, shopping, entertainment, and public transportation, this home is truly ready for its next owner. Qualified buyers may receive a 1-year interest rate buydown for the first year paid for by the Seller's preferred lender when financing this home (subject to credit approval and program availability).
Financial Considerations
Price:
$324,900
HOA Fee:
N/A
Tax Amount:
$824.36
Price per SqFt:
$269.4
Tax Legal Description:
CLAYTON VILLAGE PHASE 2 PB 17 PGS 95-99 LOT 314 OR 6466 PG 5
Exterior Features
Lot Size:
7313
Lot Features:
Landscaped, Sidewalk
Waterfront:
No
Parking Spaces:
N/A
Parking:
Driveway, Garage Door Opener
Roof:
Shingle
Pool:
Yes
Pool Features:
Deck, Heated, In Ground, Salt Water, Screen Enclosure
Interior Features
Bedrooms:
2
Bathrooms:
2
Heating:
Central
Cooling:
Central Air
Appliances:
Dishwasher, Disposal, Dryer, Microwave, Range, Refrigerator, Washer
Furnished:
Yes
Floor:
Vinyl
Levels:
One
Additional Features
Property Sub Type:
Single Family Residence
Style:
N/A
Year Built:
1980
Construction Type:
Block
Garage Spaces:
Yes
Covered Spaces:
N/A
Direction Faces:
South
Pets Allowed:
Yes
Special Condition:
None
Additional Features:
Lighting, Private Mailbox, Rain Gutters
Additional Features 2:
N/A
Map
- Address8607 SAGEWOOD DR
Featured Properties