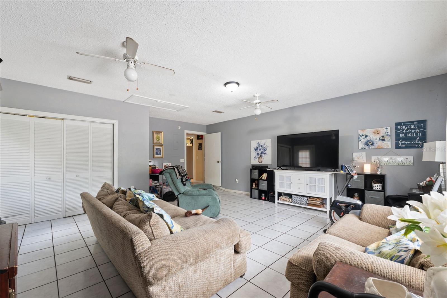
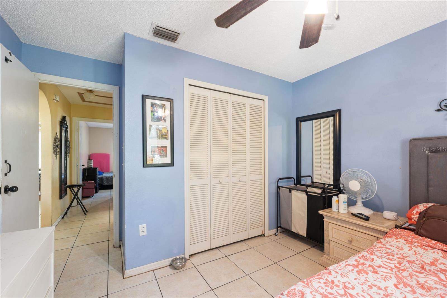
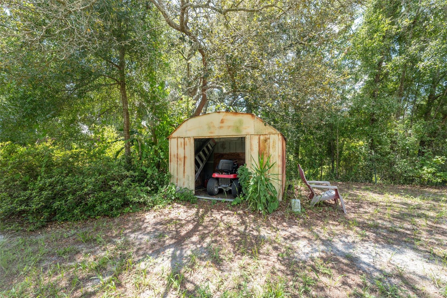
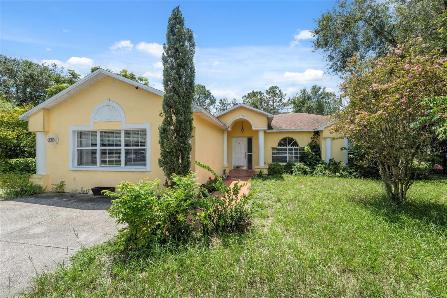
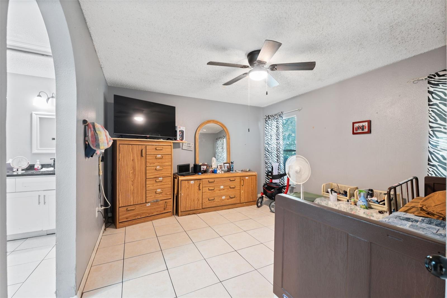
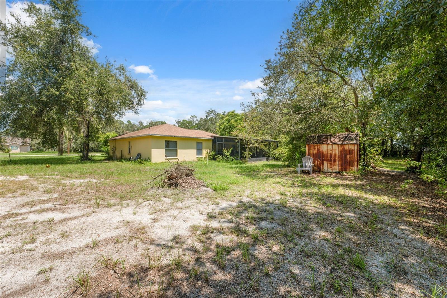
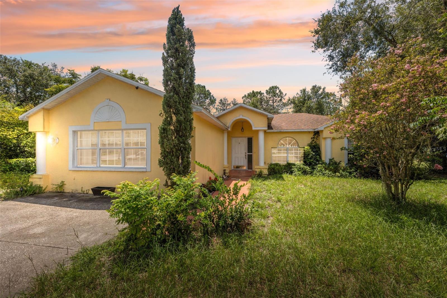
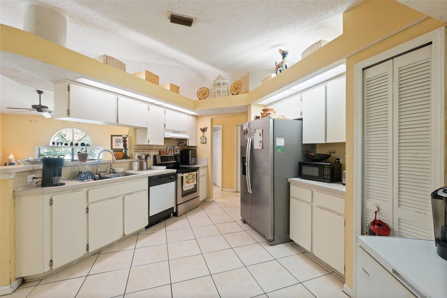
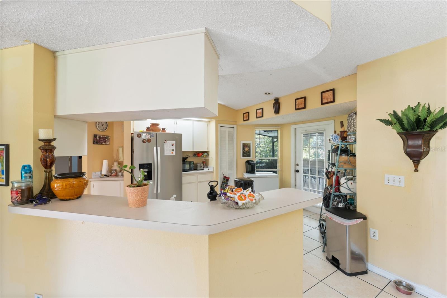
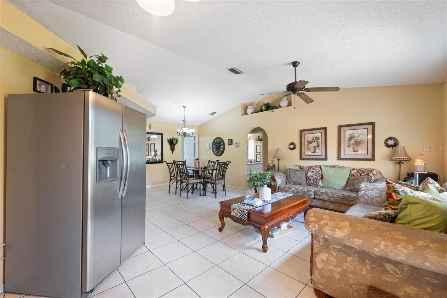
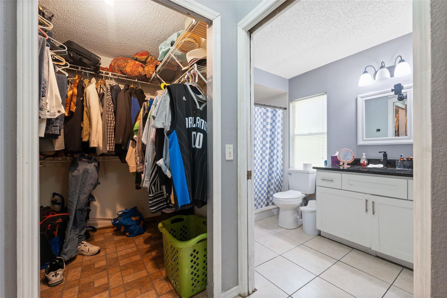
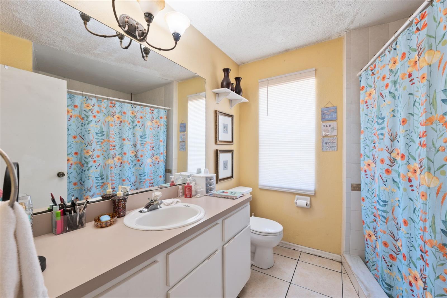
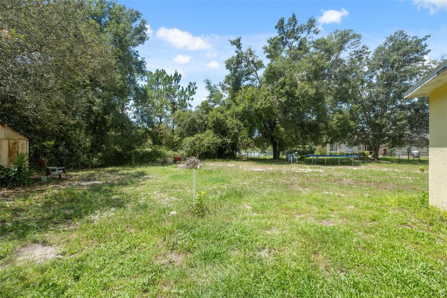
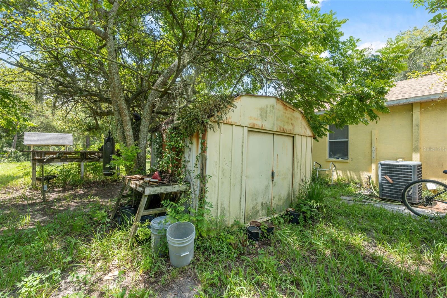
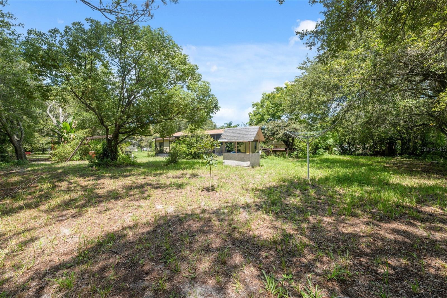
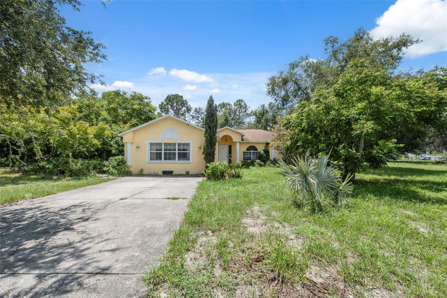
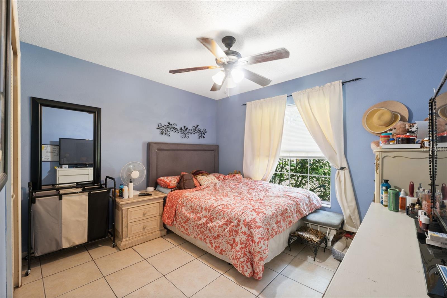
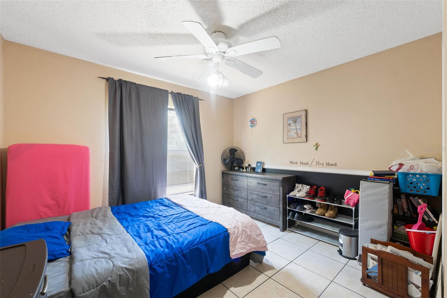
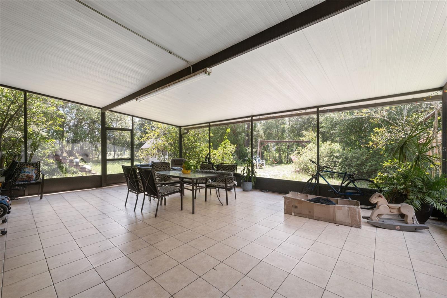
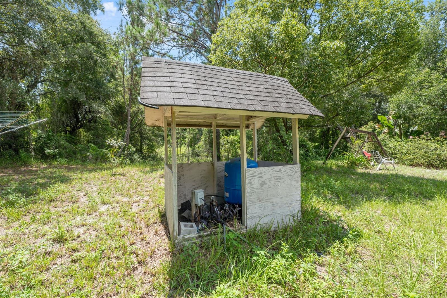
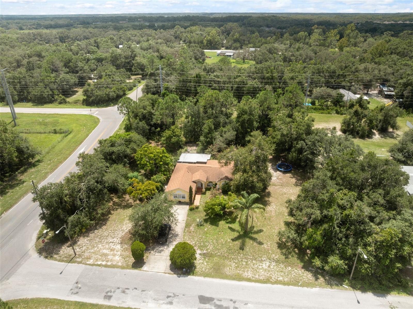
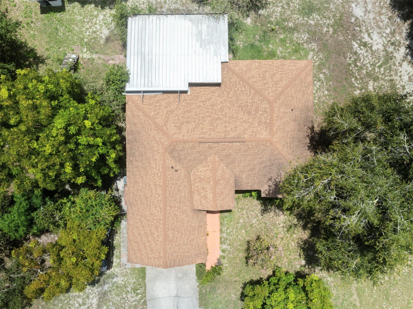
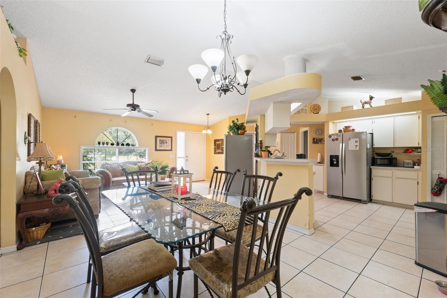
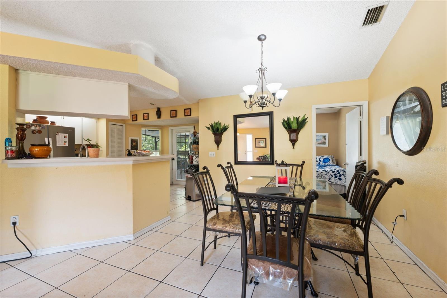
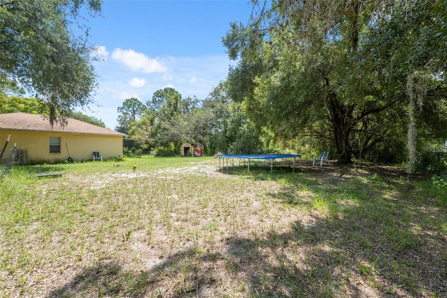
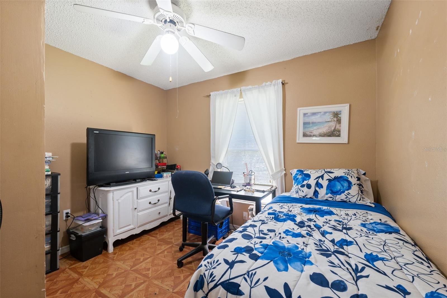
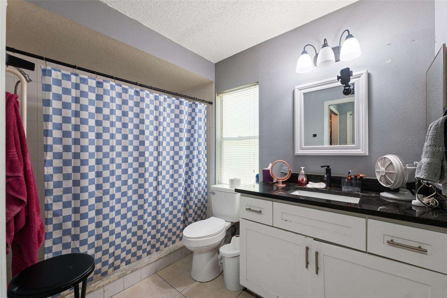
Active
14430 THORNWOOD TRL
$329,000
Features:
Property Details
Remarks
Nice secluded block home with an extended driveway, this spacious 4-bedroom, 2-bath residence offers over 1,900 square feet of comfortable living space in the desirable Canterbury Farms neighborhood of Hudson. Situated on a generous over 1-acre lot, it provides ample room for privacy and outdoor activities. The home features durable tile flooring throughout and a well-designed split floor plan, with the master bedroom inclusive of an en-suite bathroom situated on one side of the house, while the three additional bedrooms are located on the opposite side for added privacy. The expansive lanai porch is perfect for outdoor relaxation and entertaining. Additional exterior amenities include two storage sheds and hookups for an above-ground pool, enhancing the property’s appeal. The roof is relatively new at just 5 years old (2020), ensuring peace of mind. Recent updates include a water tank replaced in 2021 and a septic/drainfield replaced in 2022, covering all major components for maintenance. This inviting home is move-in ready; just add your personal touches to make it uniquely yours. Conveniently located near the Suncoast Parkway, Bayonet Point, various restaurants, shopping centers, and all the Tampa Bay attractions. Enjoy the tranquility and convenience of this wonderful property.
Financial Considerations
Price:
$329,000
HOA Fee:
N/A
Tax Amount:
$1411.19
Price per SqFt:
$171.98
Tax Legal Description:
CANTERBURY FARMS UNIT ONE PB 24 PG 50 LOT 1 OR 3461 PG 1244 OR 9065 PG 1738
Exterior Features
Lot Size:
52830
Lot Features:
N/A
Waterfront:
No
Parking Spaces:
N/A
Parking:
N/A
Roof:
Shingle
Pool:
No
Pool Features:
N/A
Interior Features
Bedrooms:
4
Bathrooms:
2
Heating:
Central
Cooling:
Central Air
Appliances:
Dishwasher, Dryer, Range, Range Hood, Refrigerator, Washer
Furnished:
No
Floor:
Laminate, Tile
Levels:
One
Additional Features
Property Sub Type:
Single Family Residence
Style:
N/A
Year Built:
1996
Construction Type:
Block, Stucco
Garage Spaces:
No
Covered Spaces:
N/A
Direction Faces:
North
Pets Allowed:
No
Special Condition:
None
Additional Features:
Lighting, Rain Gutters, Storage
Additional Features 2:
N/A
Map
- Address14430 THORNWOOD TRL
Featured Properties