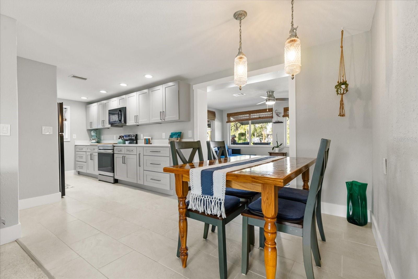
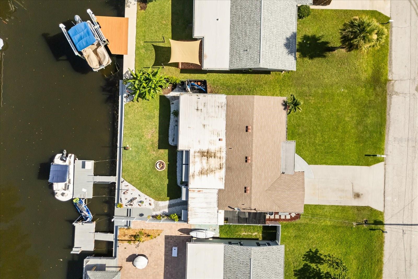
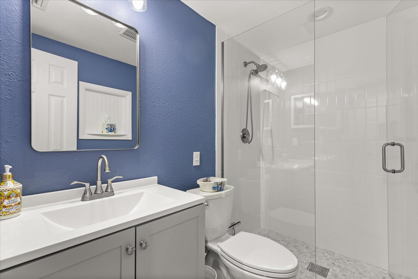
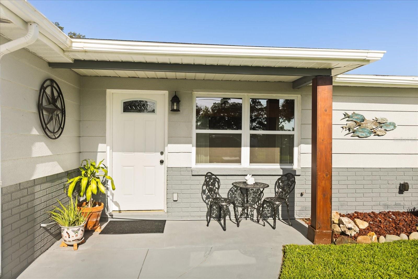
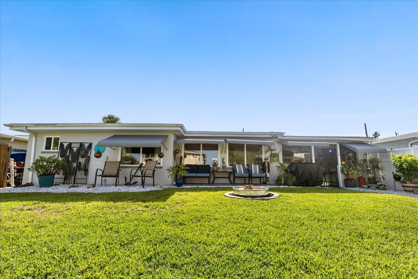
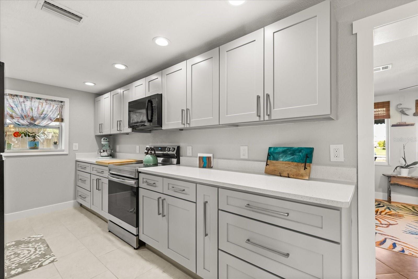
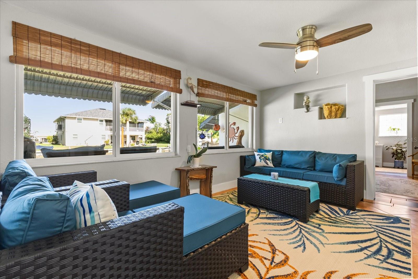
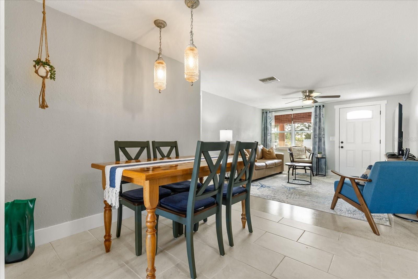
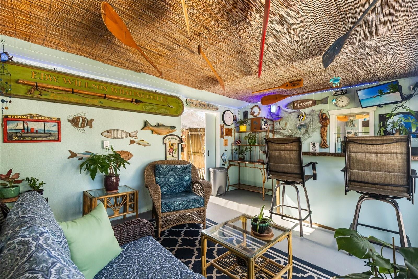
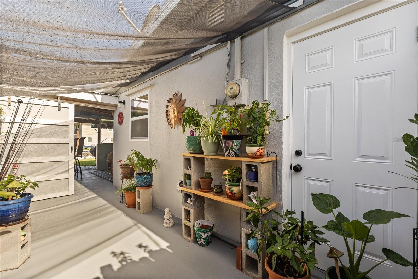
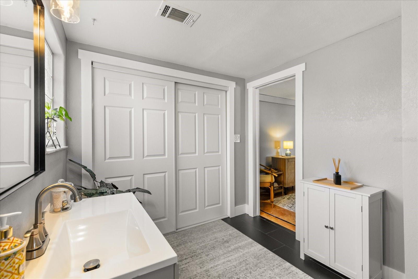
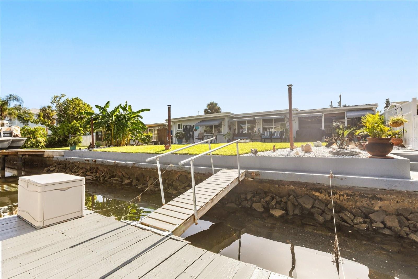
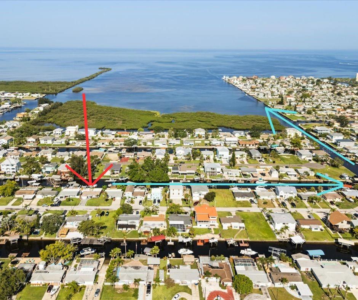
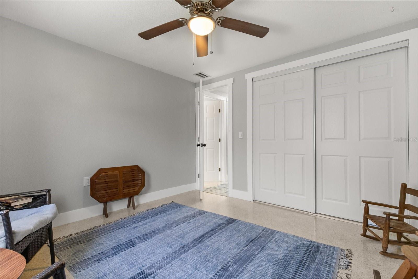
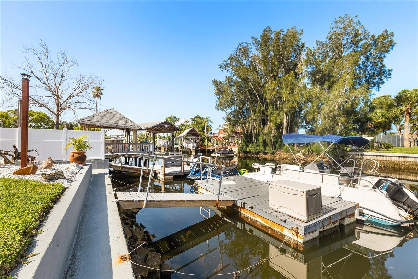
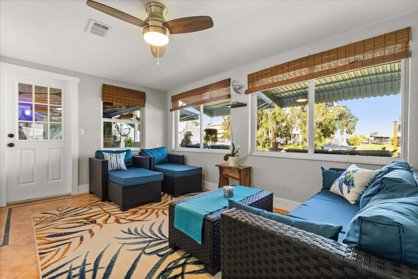
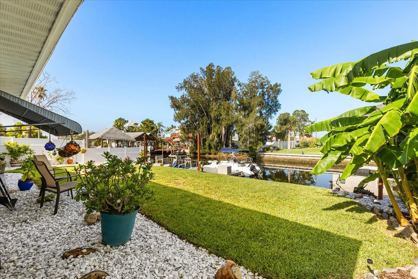
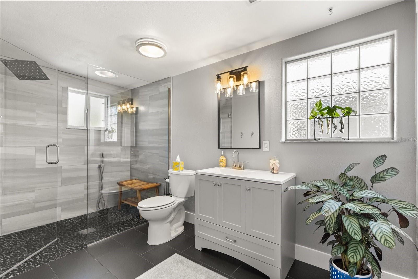
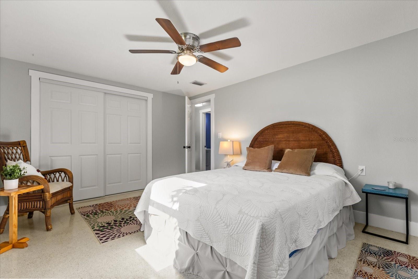

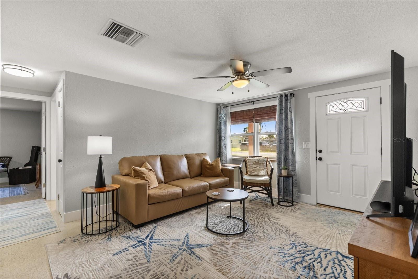

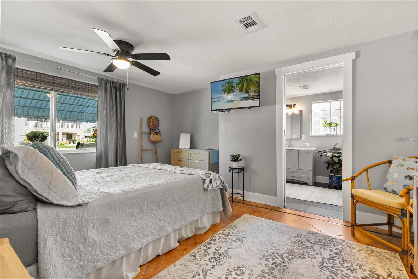
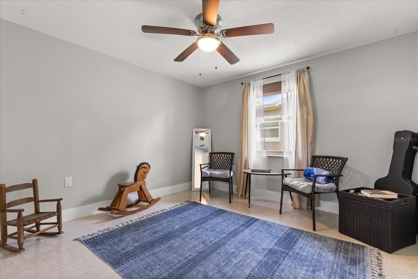
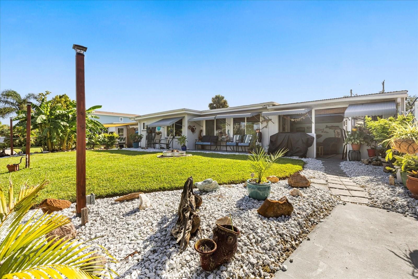
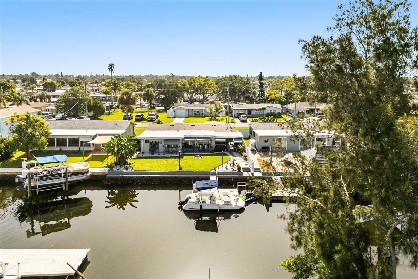
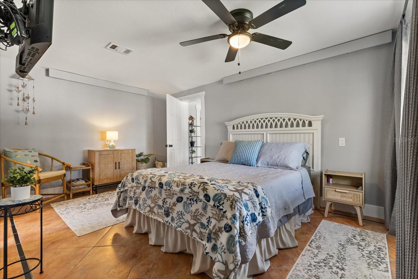
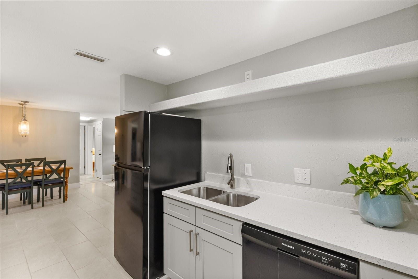
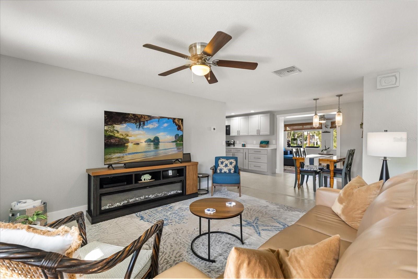
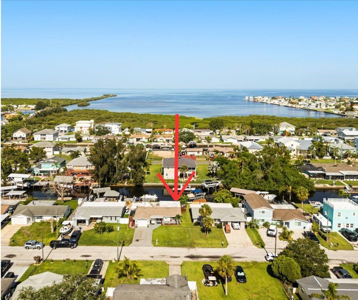
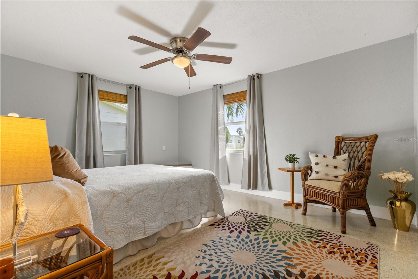
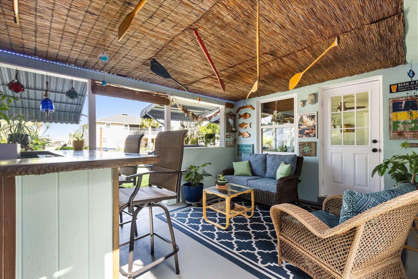
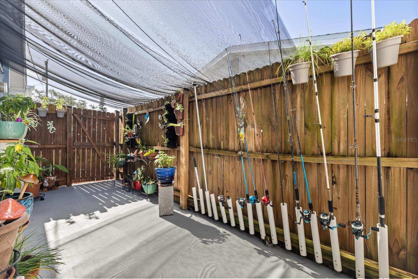
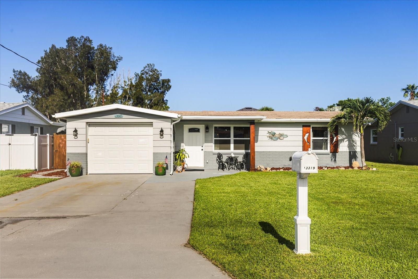
Active
13319 SUSAN DR
$349,000
Features:
Property Details
Remarks
Welcome to the Florida Dream! Come quick to see this 3-bedroom, 2-bath coastal-style waterfront retreat, located in the desirable Pleasure Isles community of Hudson. This beautifully updated home features a bright open floor plan, all new appliances, wooden cabinets, quartz countertops, expanded master bath, just to name a few. The entire home has had a full makeover over from top to bottom, and you can rest easy knowing all work by the licensed contractor has been permitted and passed all necessary inspections to meet standards for Pasco County. Enjoy direct canal access just three channels from the Gulf, perfect for boaters. The fenced backyard overlooking the canal includes plenty of space for shaded seating, a firepit, along with a covered outdoor patio & bar, making this space perfect for entertaining family and friends or for a private night stargazing in front of the fire. Enjoy an extra fenced in gardening/storage area on the side of the home, and convenient laundry inside of the garage. Located just minutes from Hudson Beach, SunWest Park, Pirates Cove Marina, and Weeki Wachee/Buccaneer Bay, you're surrounded by Florida Fun! This golf-cart-friendly neighborhood also has a pizza spot and taco joint right at the entrance. Stylish, spacious, and truly turnkey- this home is ready for you to enjoy the coastal lifestyle to the fullest. Schedule your private tour today!
Financial Considerations
Price:
$349,000
HOA Fee:
N/A
Tax Amount:
$1484.27
Price per SqFt:
$261.23
Tax Legal Description:
PLEASURE ISLES 2ND ADDITION PB 8 PG 2 LOT 124 OR 9310 PG 0684
Exterior Features
Lot Size:
5900
Lot Features:
Cul-De-Sac, Flood Insurance Required, FloodZone, Near Marina, Paved
Waterfront:
Yes
Parking Spaces:
N/A
Parking:
Golf Cart Garage
Roof:
Shingle
Pool:
No
Pool Features:
N/A
Interior Features
Bedrooms:
3
Bathrooms:
2
Heating:
Central
Cooling:
Central Air
Appliances:
Convection Oven, Cooktop, Dishwasher, Dryer, Microwave, Refrigerator, Washer
Furnished:
No
Floor:
Ceramic Tile, Terrazzo
Levels:
One
Additional Features
Property Sub Type:
Single Family Residence
Style:
N/A
Year Built:
1966
Construction Type:
Block, Stucco
Garage Spaces:
Yes
Covered Spaces:
N/A
Direction Faces:
North
Pets Allowed:
Yes
Special Condition:
None
Additional Features:
Rain Gutters, Storage
Additional Features 2:
N/A
Map
- Address13319 SUSAN DR
Featured Properties