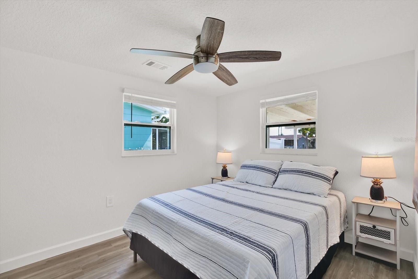
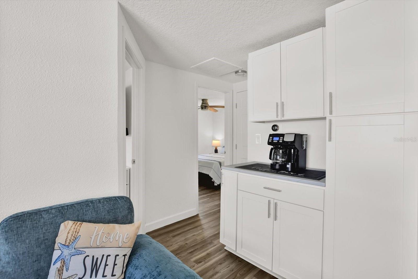
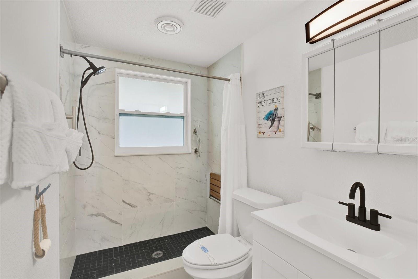
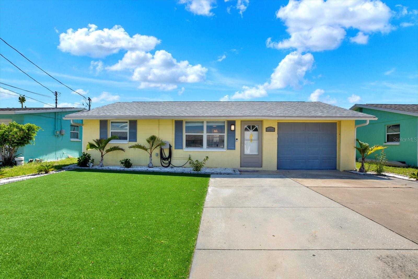
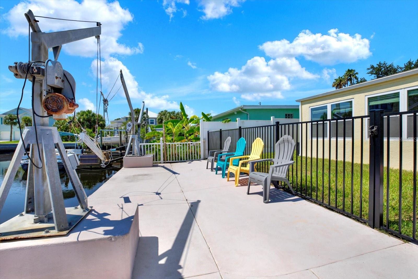
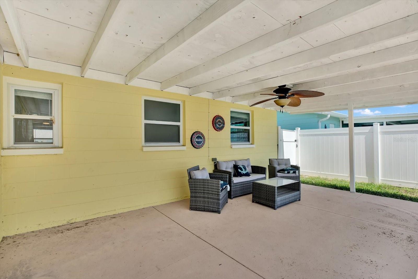
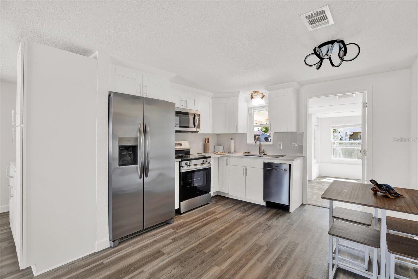
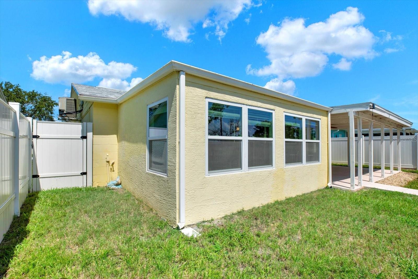
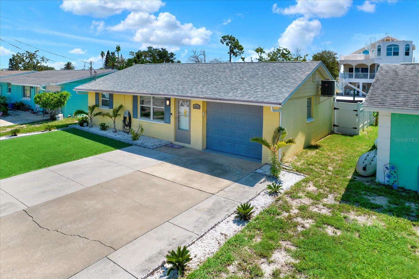
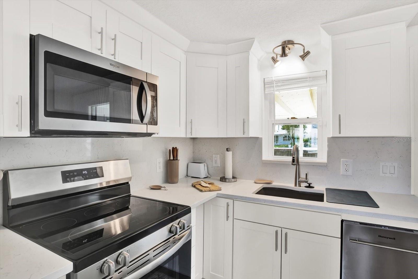
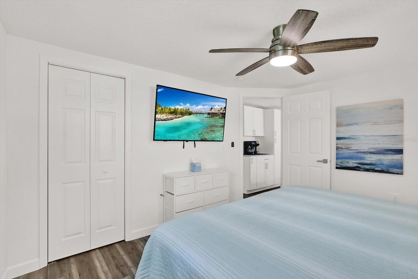
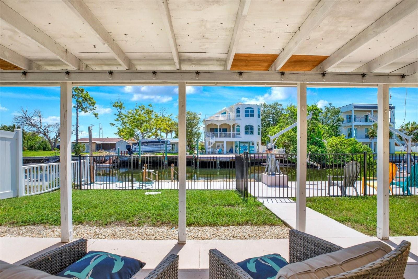
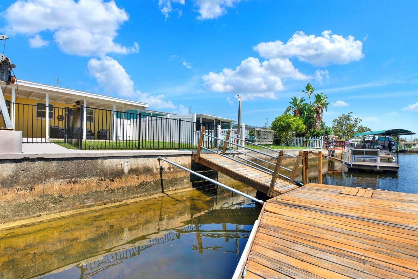
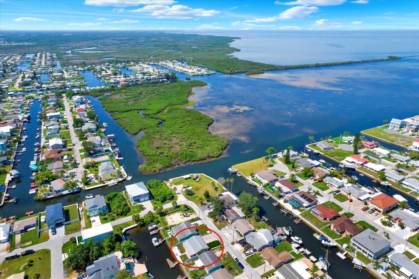
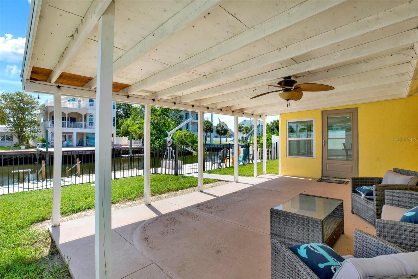
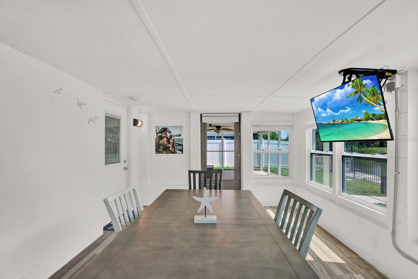
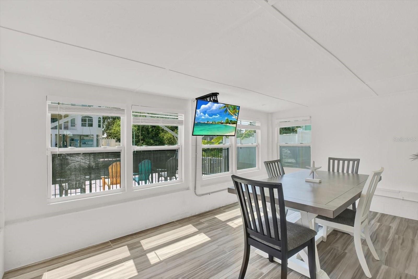
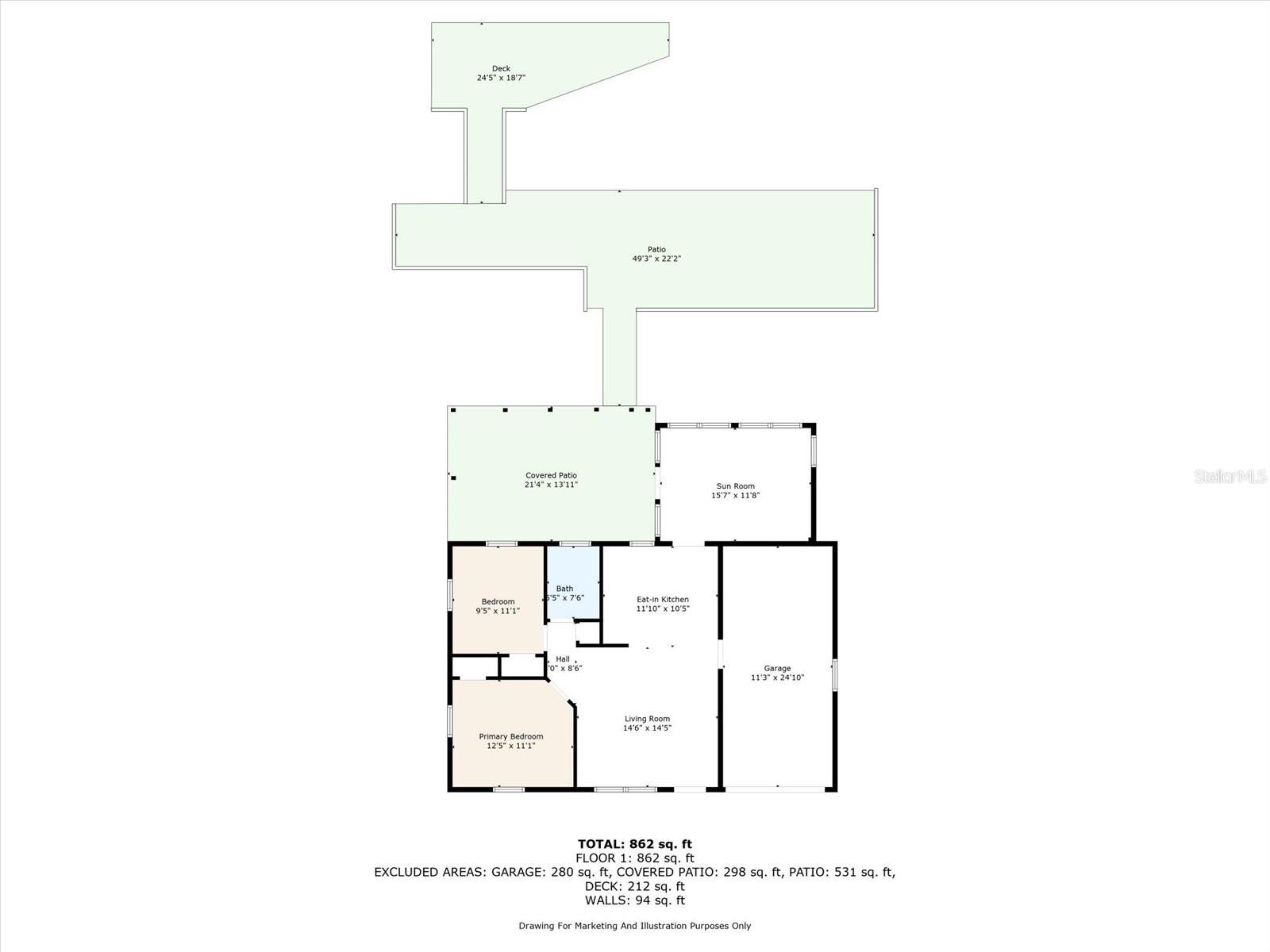
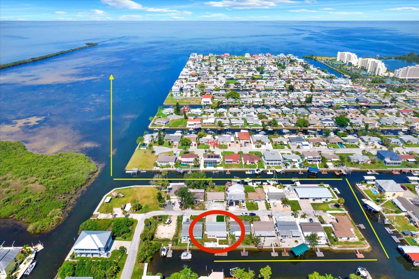
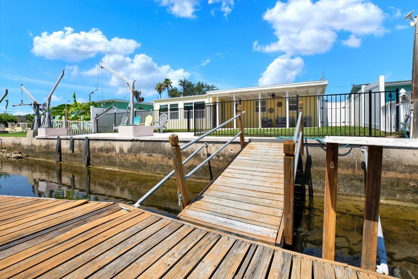
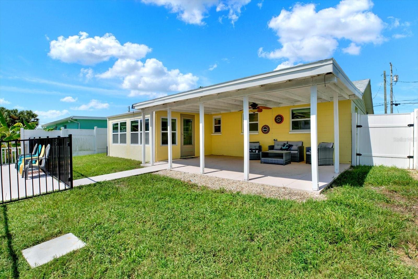
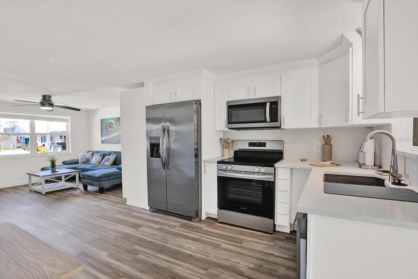
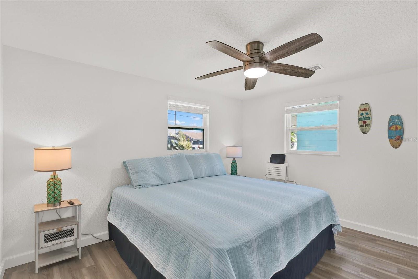
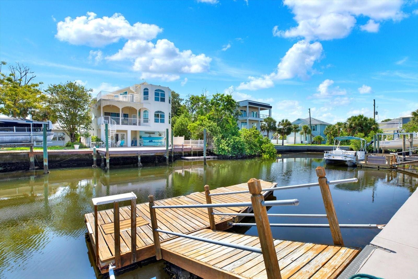
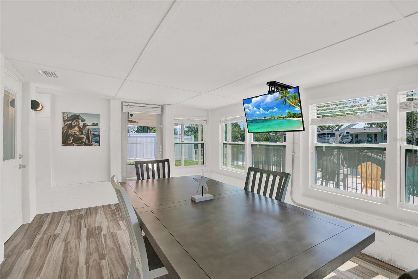
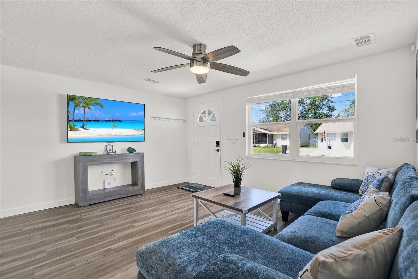
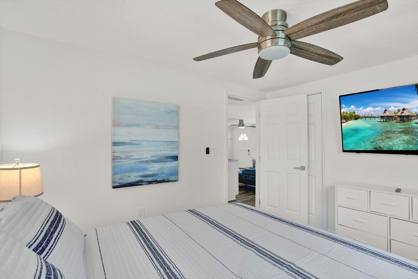
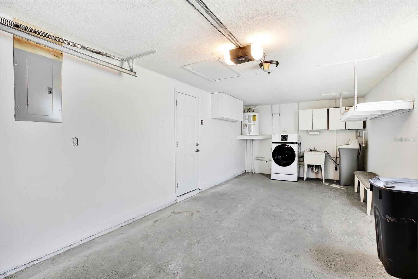
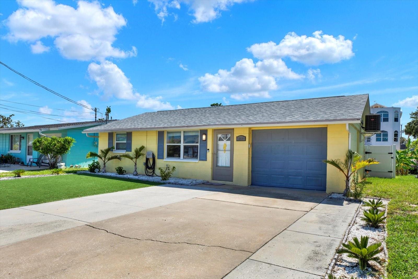
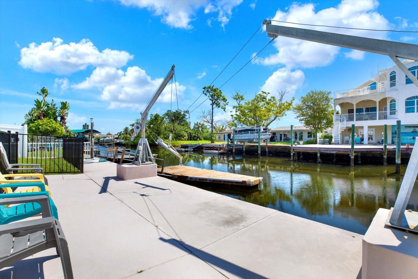
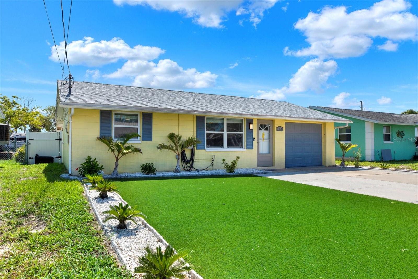
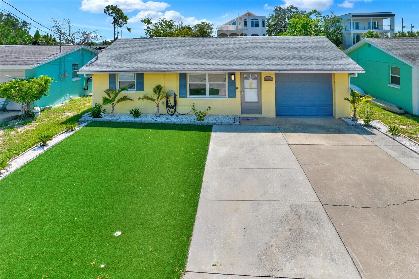
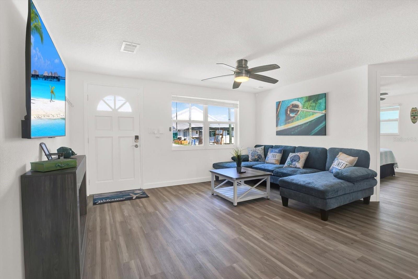
Active
13526 OUTBOARD CT
$299,000
Features:
Property Details
Remarks
Direct Gulf access, fully furnished, and completely turn-key, this waterfront home is truly move-in ready. Located on a canal just three minutes from open Gulf waters—with no bridges and only one canal to navigate—the property is ideal for boating enthusiasts. Situated on a quiet dead-end street with no through traffic, it offers exceptional privacy and a tranquil coastal atmosphere. Roof 2024, AC 2015. Recent 2025 improvements include a refreshed kitchen, and an updated bathroom, making this a seamless, ready-for-occupancy opportunity. A bonus Florida room with air conditioning and a TV provides additional functional living space, while the low-maintenance turf front yard boosts curb appeal with minimal upkeep. Inside, the home features quartz countertops, shaker-style soft-close cabinetry, stainless steel appliances, wood-look luxury vinyl plank flooring, and a modern tiled shower. A washer and dryer are also included for added convenience. Electrical upgrades completed in 2024 include a new 100-amp panel with exterior disconnect, surge protection, and proper grounding. Outdoor living is a standout, offering a floating dock with two davits, a covered patio, and a fully fenced backyard—perfect for entertaining, relaxing, or accommodating pets. The prime location provides quick access to Hudson Beach, marinas, waterfront restaurants and bars, boutique hotels, grocery stores, and HCA Florida Bayonet Point Hospital. Ideal as a primary residence, second home, or income-producing short-term rental, this low-maintenance waterfront property captures the best of Florida living with outstanding Gulf access.
Financial Considerations
Price:
$299,000
HOA Fee:
N/A
Tax Amount:
$4610.15
Price per SqFt:
$308.88
Tax Legal Description:
PORT RICHEY LAND CO SUB PB 1 PG 61 PORTION OF TRACTS 21 & 22 DESC AS COM AT NW CORNER OF LOT 68 OF SEA RANCH ON THE GULF PB 4 PG 113 TH N00DEG03' 20"W 160.00 FT FOR POB TH S89DEG56' 40"W 147.50 FT TH N00DEG03' 20"W 50.00 FT TH N89DEG56' 40"E 147.50 F T TH S00DEG03' 20"E 50.00 FT TO POB WEST 10 FT & EAST 37.5 FT RESERVED FOR R/W
Exterior Features
Lot Size:
5000
Lot Features:
Sloped
Waterfront:
Yes
Parking Spaces:
N/A
Parking:
Driveway
Roof:
Shingle
Pool:
No
Pool Features:
N/A
Interior Features
Bedrooms:
2
Bathrooms:
1
Heating:
Central
Cooling:
Central Air
Appliances:
Dishwasher, Disposal, Dryer, Ice Maker, Microwave, Range Hood, Refrigerator, Washer
Furnished:
Yes
Floor:
Luxury Vinyl
Levels:
One
Additional Features
Property Sub Type:
Single Family Residence
Style:
N/A
Year Built:
1979
Construction Type:
Block
Garage Spaces:
Yes
Covered Spaces:
N/A
Direction Faces:
West
Pets Allowed:
No
Special Condition:
None
Additional Features:
Sidewalk
Additional Features 2:
Short-term rentals must comply with zoning and land-use regulations, obtain a business tax receipt, and meet health and safety requirements. Check with the City
Map
- Address13526 OUTBOARD CT
Featured Properties