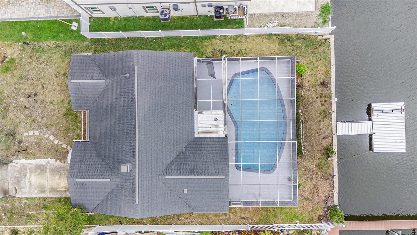
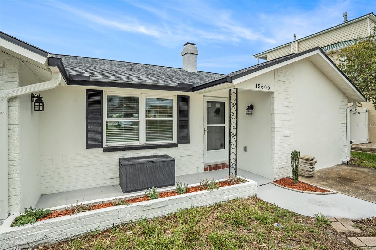
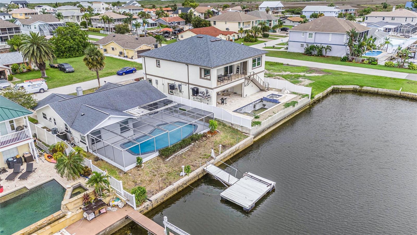
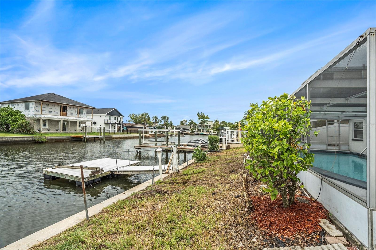
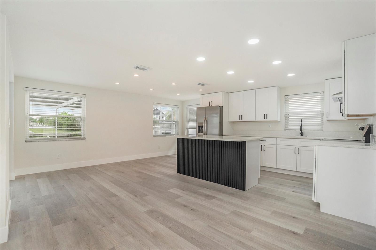
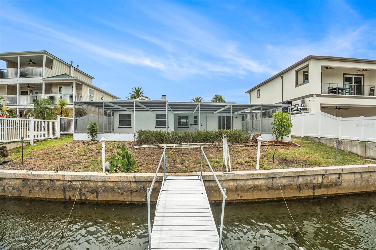
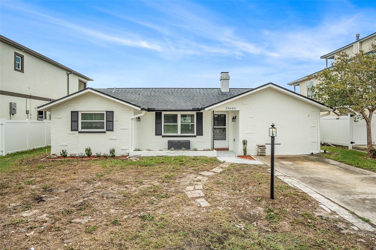
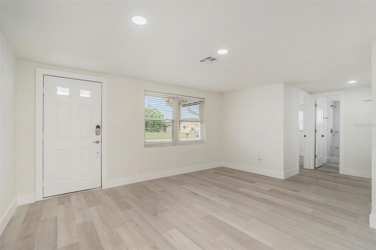
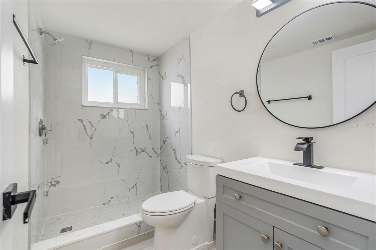
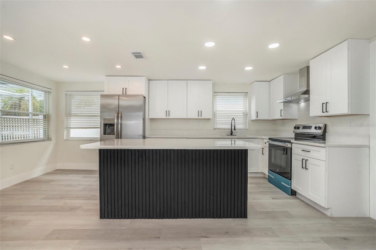
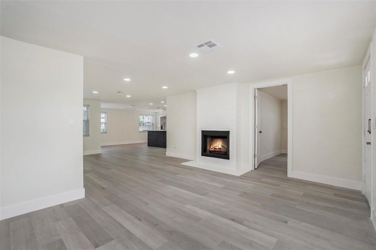
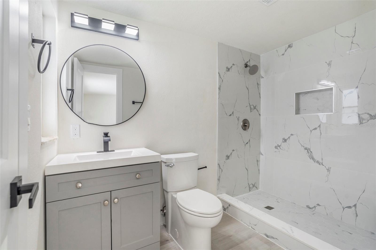
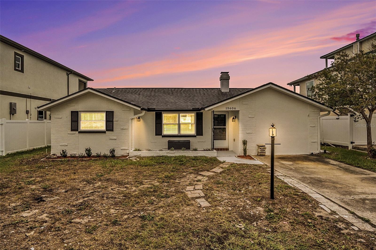
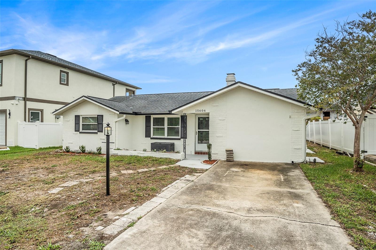
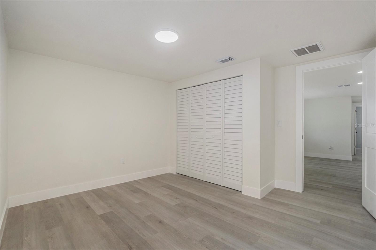
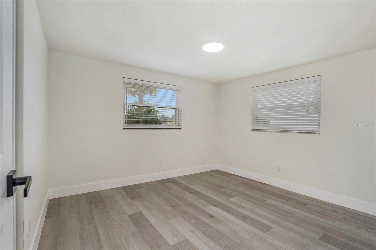
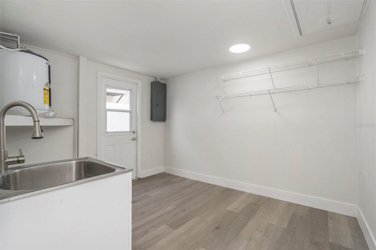
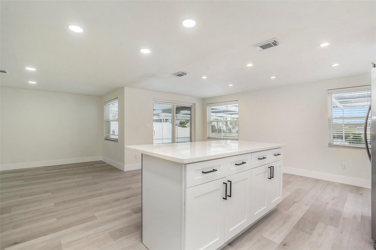
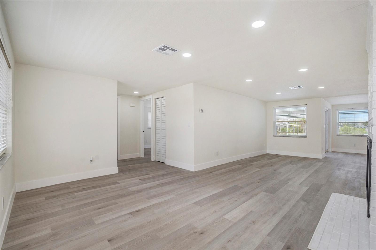
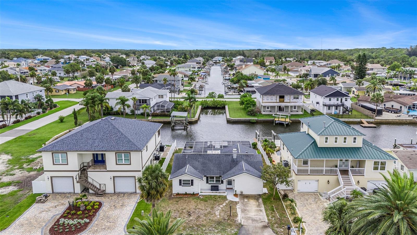
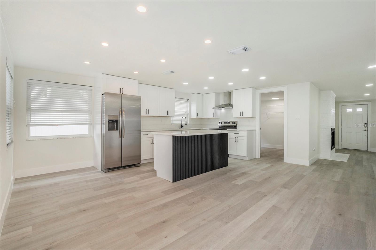
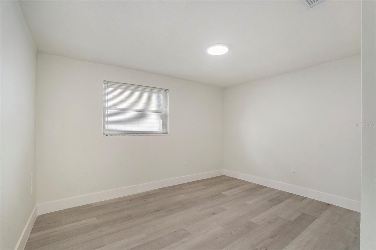
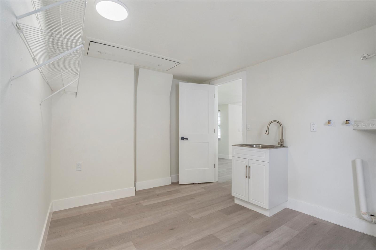
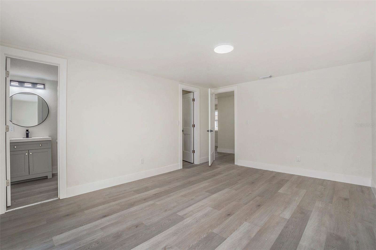
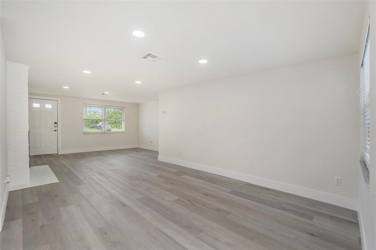
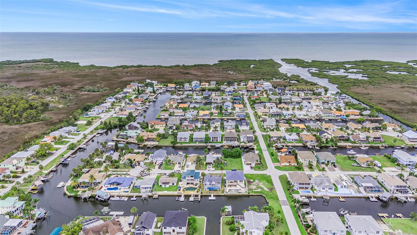
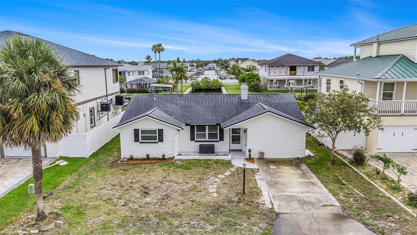
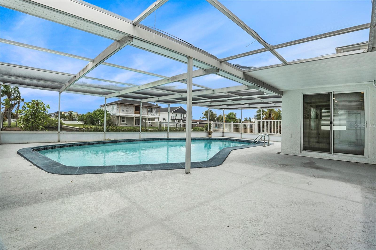
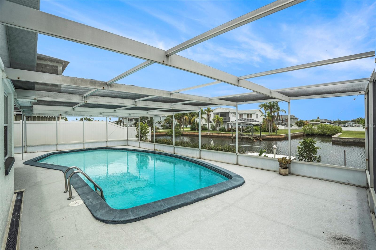
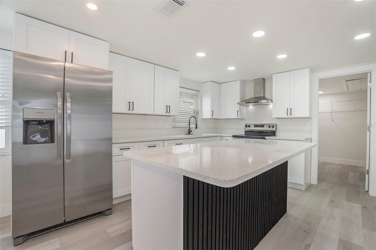
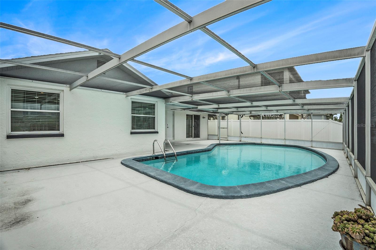
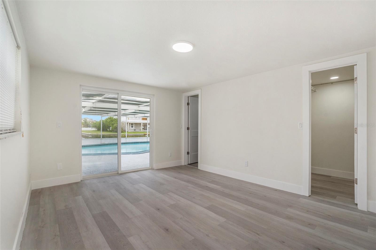
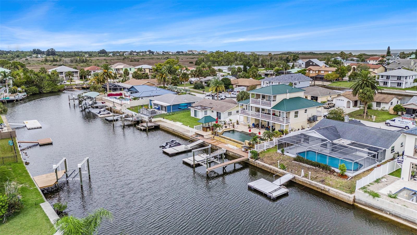
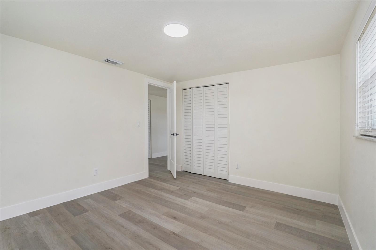
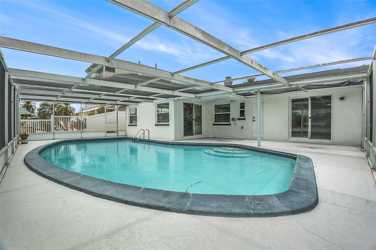
Active
15606 ALLMAND DR
$375,000
Features:
Property Details
Remarks
Introducing this completely remodeled home in Hudson's exclusive Sea Pines community. With 3 bedrooms and 2 bathrooms, it offers an open-concept layout that combines comfort and style. Enjoy a beautiful living room with a charming fireplace, perfect for creating unforgettable moments. The spacious kitchen features modern white cabinetry, quartz countertops, and stainless steel appliances that any chef will love. Relax on the large screened-in porch with a pool, where you can enjoy serene views of the saltwater canal. The home has direct access to a deep saltwater canal with no fixed bridges and a floating dock, allowing you to navigate to the Gulf of Mexico in minutes. It also features a concrete seawall and a fenced yard, ideal for entertaining and relaxation. Sea Pines offers a relaxed lifestyle with nearby beaches, marinas, and restaurants, plus the opportunity to see dolphins and manatees from your own home. This is the home you've always dreamed of. Don't miss this opportunity — the seller is highly motivated. This is your moment to live and enjoy your dream! A BOATER'S DREAM Schedule your private tour TODAY!!
Financial Considerations
Price:
$375,000
HOA Fee:
N/A
Tax Amount:
$3236.56
Price per SqFt:
$240.85
Tax Legal Description:
SEA PINES SUB UNIT 3 ADDITION UNREC PLAT LOT 259 DESC AS COM SE COR OF NE1/4 SEC TH ALG S LN OF N1/2 SEC N89DG 36' 55"W 2671.29 FT TO CL OF OLD DIXIE HWY TH ALG SAID CL N46DG 15' 31"E 1213.67 FT TH N89DG 36' 55"W 2142.04 FT TH S00DG 23' 05"W 170 FT F OR POB TH S00DG 23' 05"W 60 FT TH N89DG 36' 55"W 100 FT TH N00DG 23' 05"E 60 FT TH S89DG 36' 55"E 100 FT TO POB
Exterior Features
Lot Size:
6000
Lot Features:
N/A
Waterfront:
No
Parking Spaces:
N/A
Parking:
N/A
Roof:
Shingle
Pool:
Yes
Pool Features:
Gunite, Heated, In Ground, Screen Enclosure
Interior Features
Bedrooms:
3
Bathrooms:
2
Heating:
Central, Electric
Cooling:
Central Air
Appliances:
Electric Water Heater, Range, Refrigerator
Furnished:
No
Floor:
Laminate
Levels:
One
Additional Features
Property Sub Type:
Single Family Residence
Style:
N/A
Year Built:
1977
Construction Type:
Block
Garage Spaces:
No
Covered Spaces:
N/A
Direction Faces:
West
Pets Allowed:
No
Special Condition:
None
Additional Features:
Sliding Doors
Additional Features 2:
N/A
Map
- Address15606 ALLMAND DR
Featured Properties