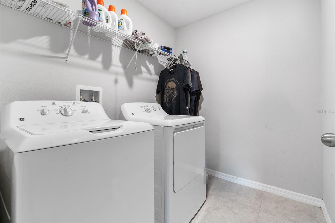
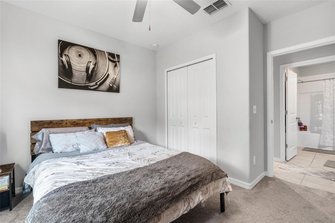
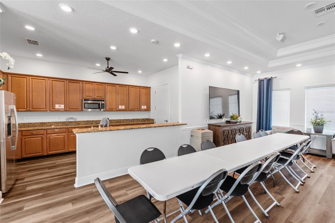
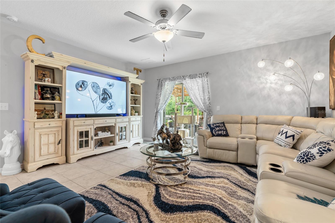
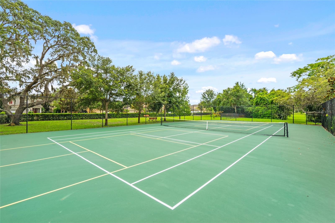
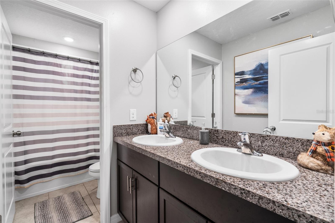
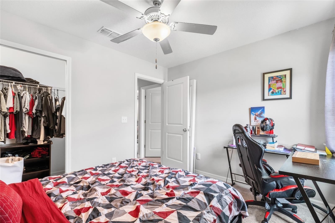
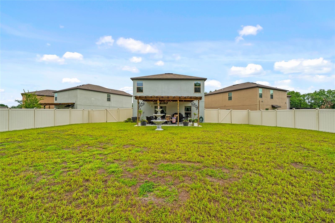
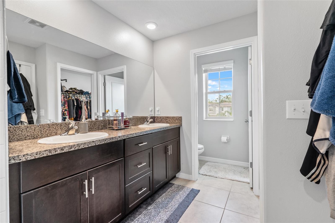
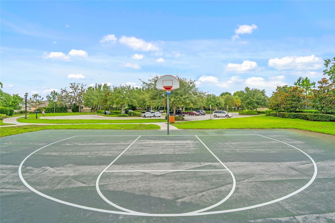
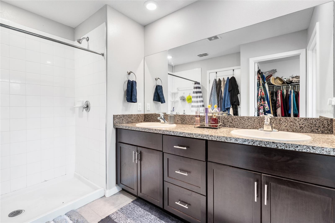
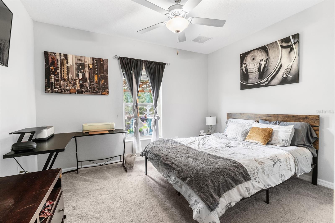
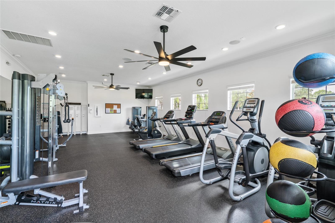
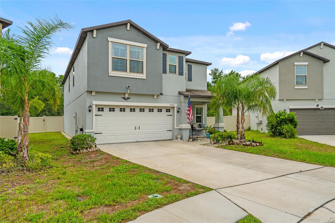
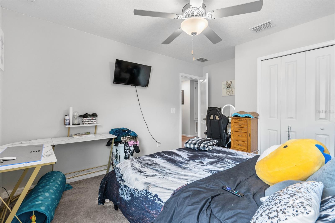
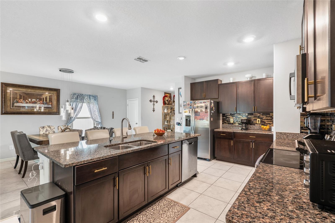
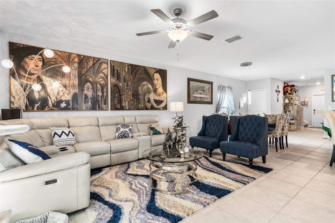
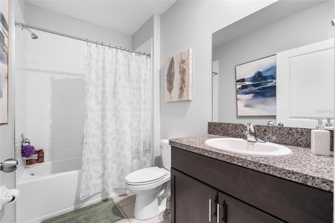
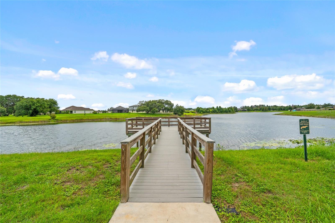
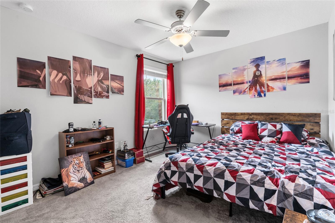
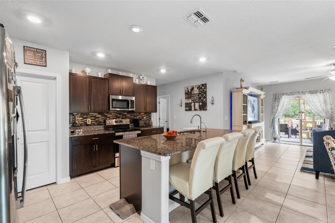
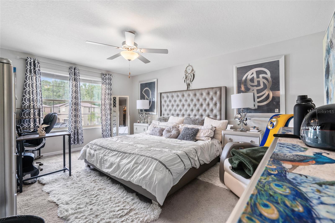
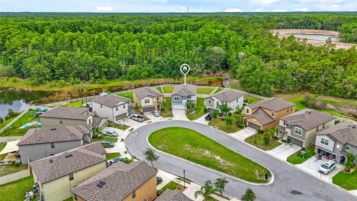
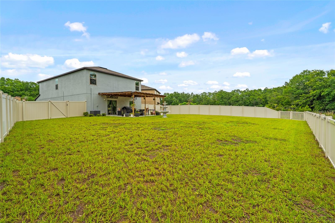
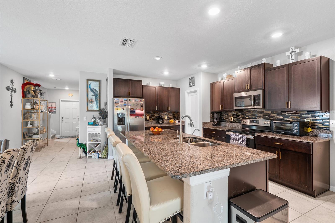
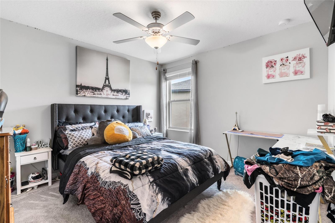
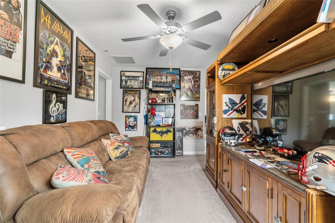
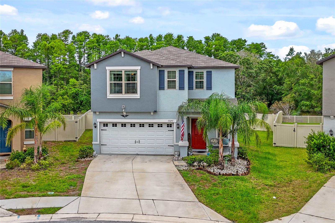
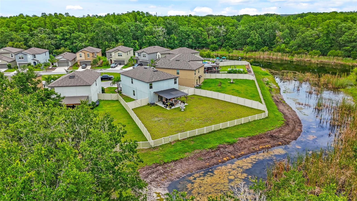
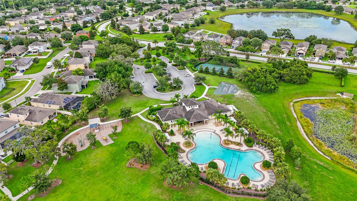
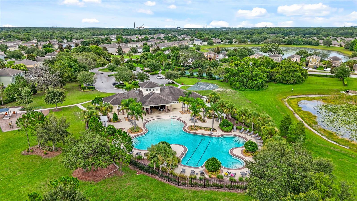
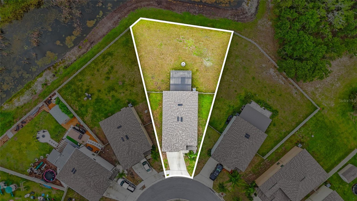
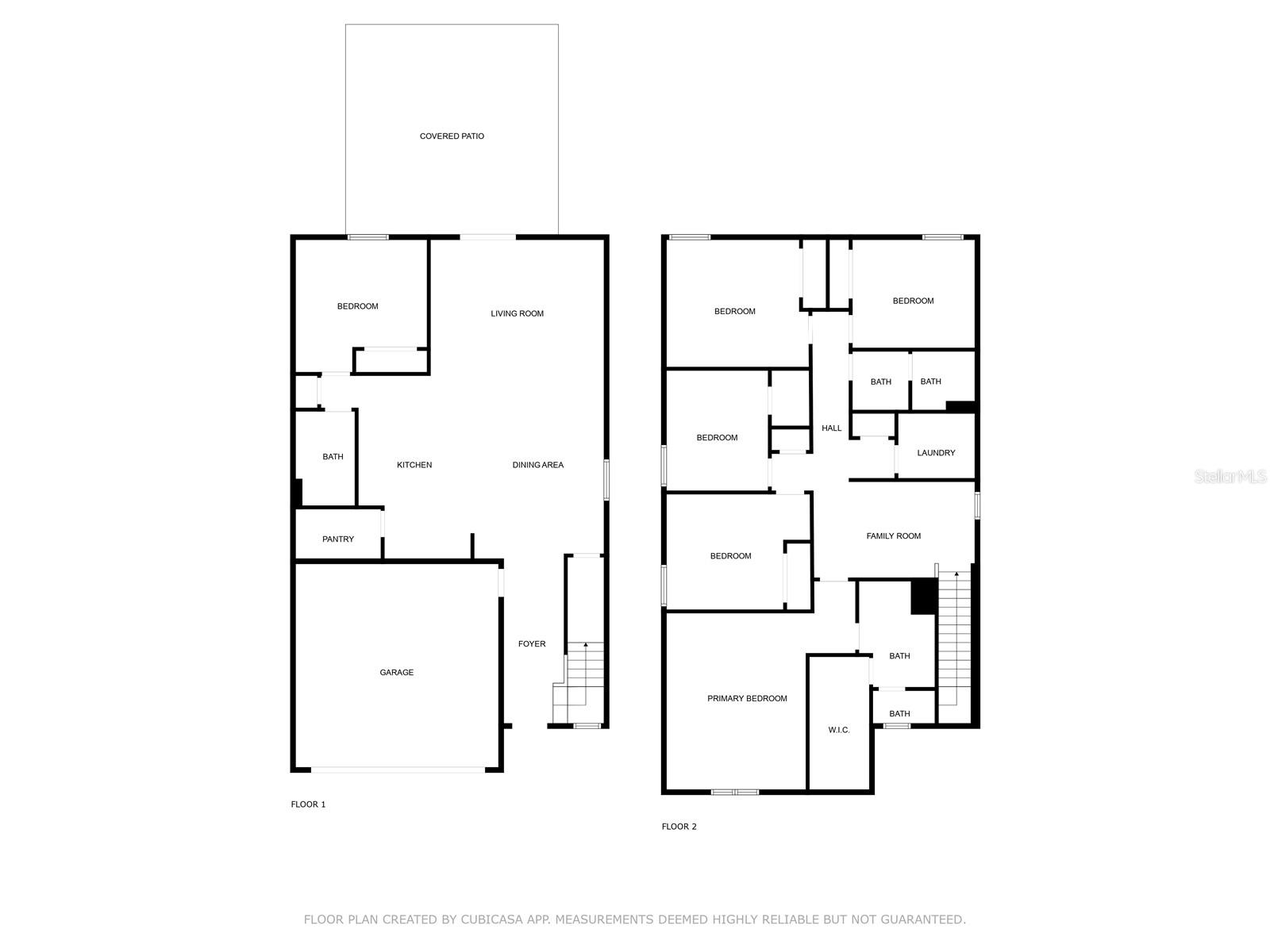
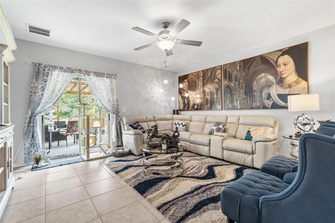
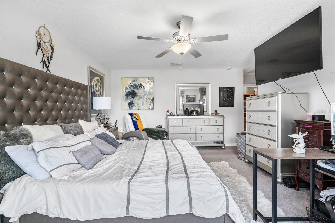
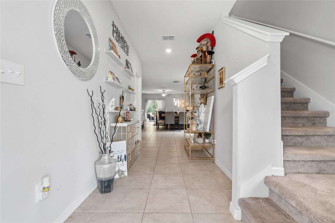
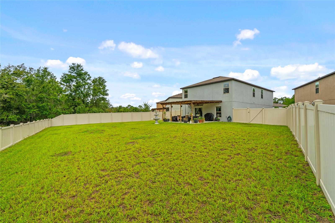
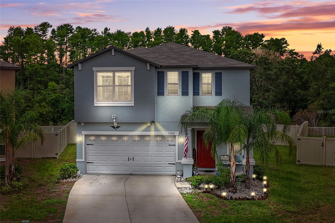
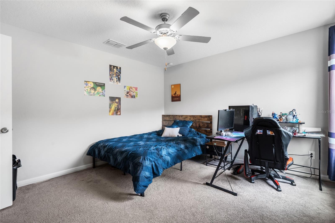
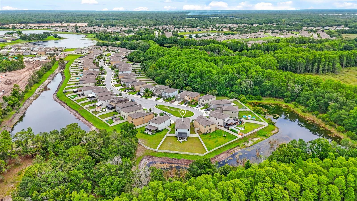
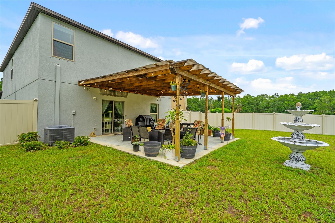
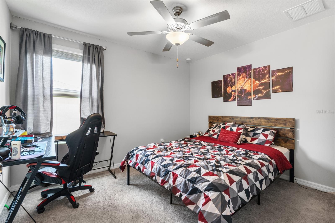
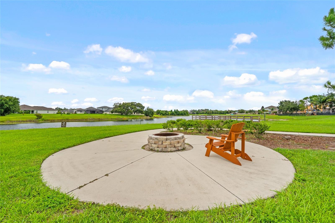
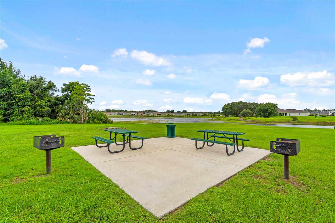
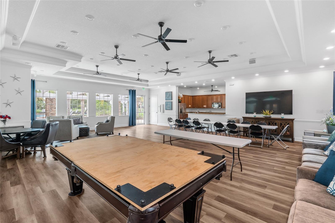
Active
13295 MARBLE SANDS CT
$389,000
Features:
Property Details
Remarks
Seller open to contributing toward buyer closing costs! This move-in-ready 6BR/3BA home sits on one of the largest lots in the Lakeside community, offering privacy with no rear neighbors. This home offers 2,580 square feet of living space and a two-car garage. Step inside to discover an open-concept floor plan with a spacious great room, dining area, and a well-appointed kitchen featuring a large pantry, plenty of prep space, and storage—perfect for entertaining or everyday living. The downstairs bedroom and full bath offers a flexible space ideal for guests or a private home office. Upstairs, you'll find a generous loft area, perfect for a playroom, media space, or second living area, along with the owner’s suite featuring a private bath and walk-in closet, plus four additional bedrooms and another full bathroom. Step outside through the sliding glass doors and enjoy your oversized backyard oasis with peaceful preserve views, a built-in pergola, and ample room to add a pool—the perfect space to relax, entertain, or create your dream outdoor retreat. Located in Lakeside, a resort-style HOA community offering a pool, clubhouse, fitness center, playground, tennis and basketball courts, dock, fire pit, dog park, and more—all with low HOA fees! Don’t miss your chance to own this spacious and versatile home in a community packed with amenities and charm.
Financial Considerations
Price:
$389,000
HOA Fee:
77
Tax Amount:
$6181.11
Price per SqFt:
$150.78
Tax Legal Description:
LAKESIDE PHASE 4 PB 78 PG 091 LOT 42
Exterior Features
Lot Size:
9159
Lot Features:
N/A
Waterfront:
No
Parking Spaces:
N/A
Parking:
N/A
Roof:
Shingle
Pool:
No
Pool Features:
N/A
Interior Features
Bedrooms:
6
Bathrooms:
3
Heating:
Central
Cooling:
Central Air
Appliances:
Dishwasher, Dryer, Electric Water Heater, Microwave, Range, Refrigerator, Washer
Furnished:
No
Floor:
Carpet, Tile
Levels:
Two
Additional Features
Property Sub Type:
Single Family Residence
Style:
N/A
Year Built:
2021
Construction Type:
Stucco, Frame
Garage Spaces:
Yes
Covered Spaces:
N/A
Direction Faces:
Southwest
Pets Allowed:
No
Special Condition:
None
Additional Features:
Sidewalk
Additional Features 2:
N/A
Map
- Address13295 MARBLE SANDS CT
Featured Properties