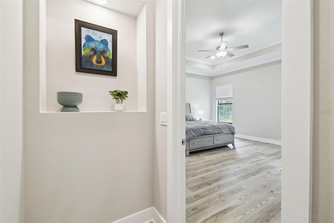
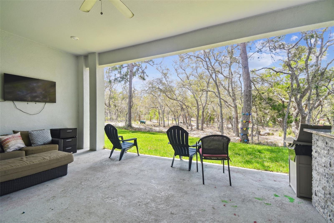
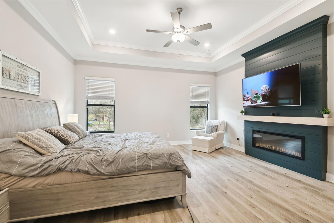
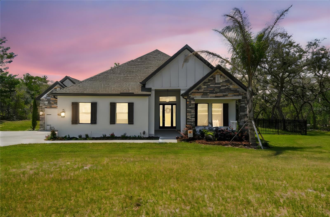
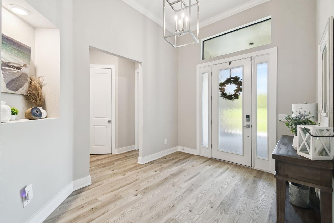
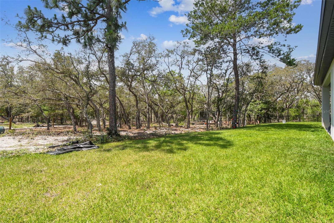
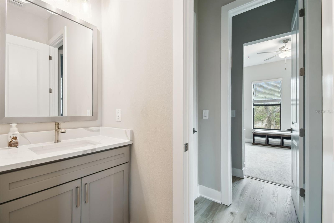
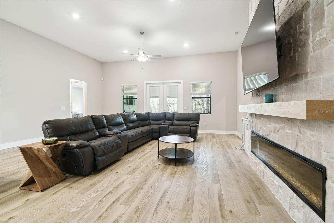
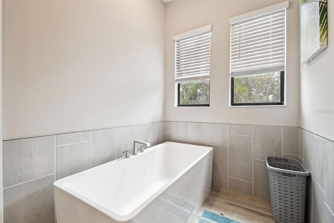
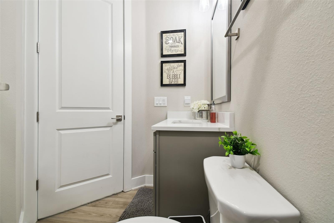
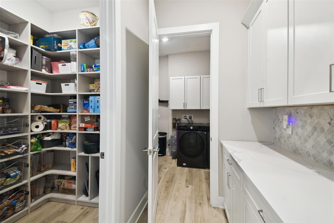
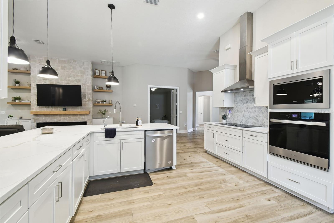
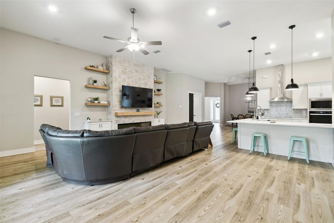
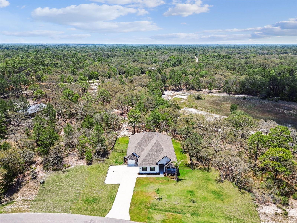
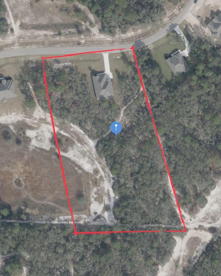
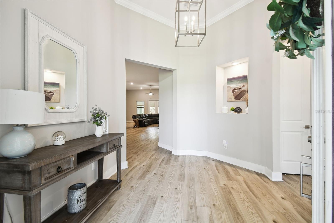
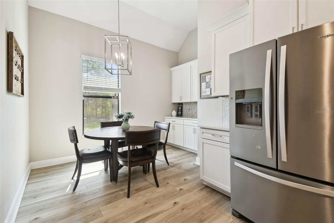
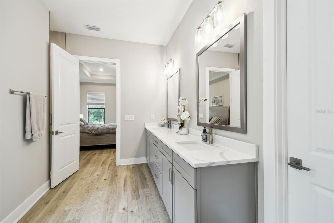
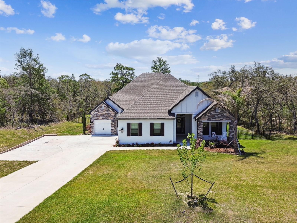
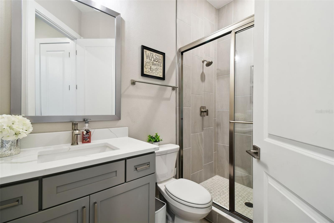
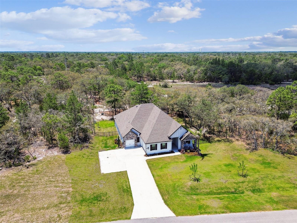
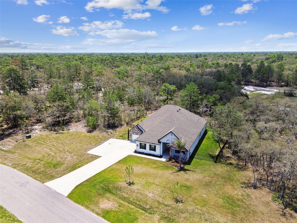
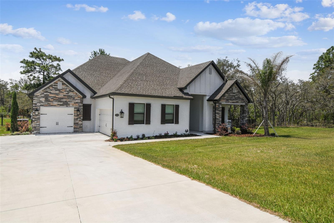
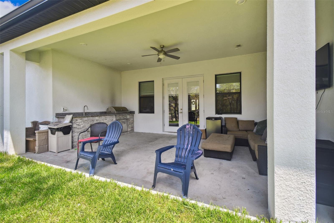
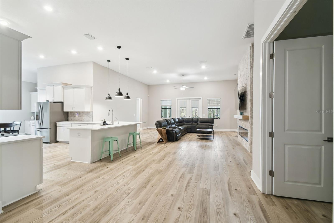
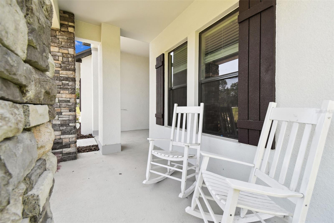
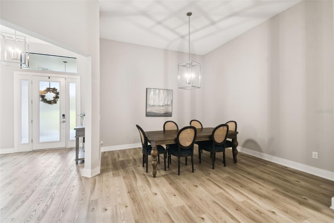
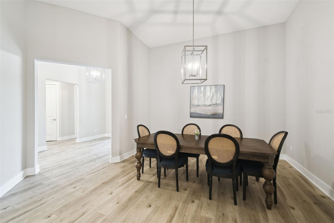
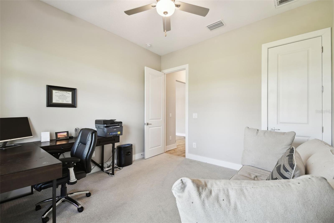
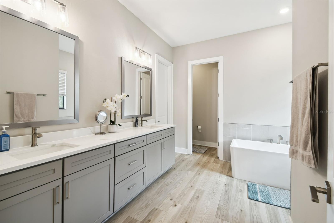
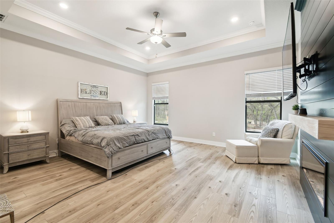
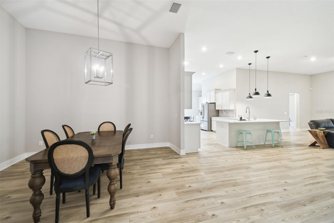
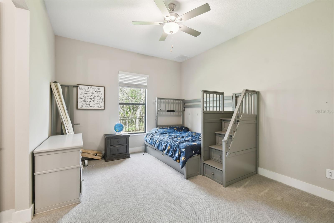
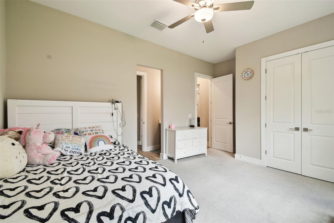
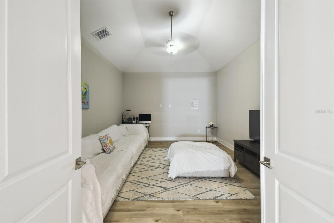
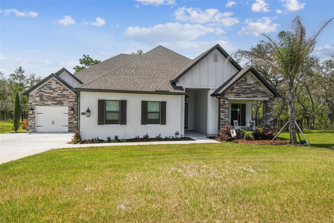
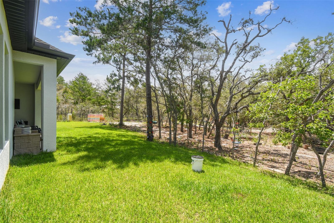
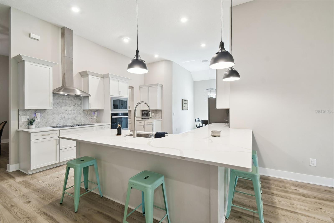
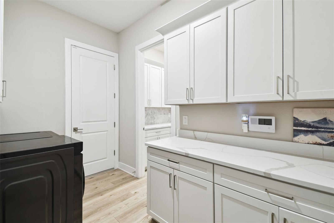
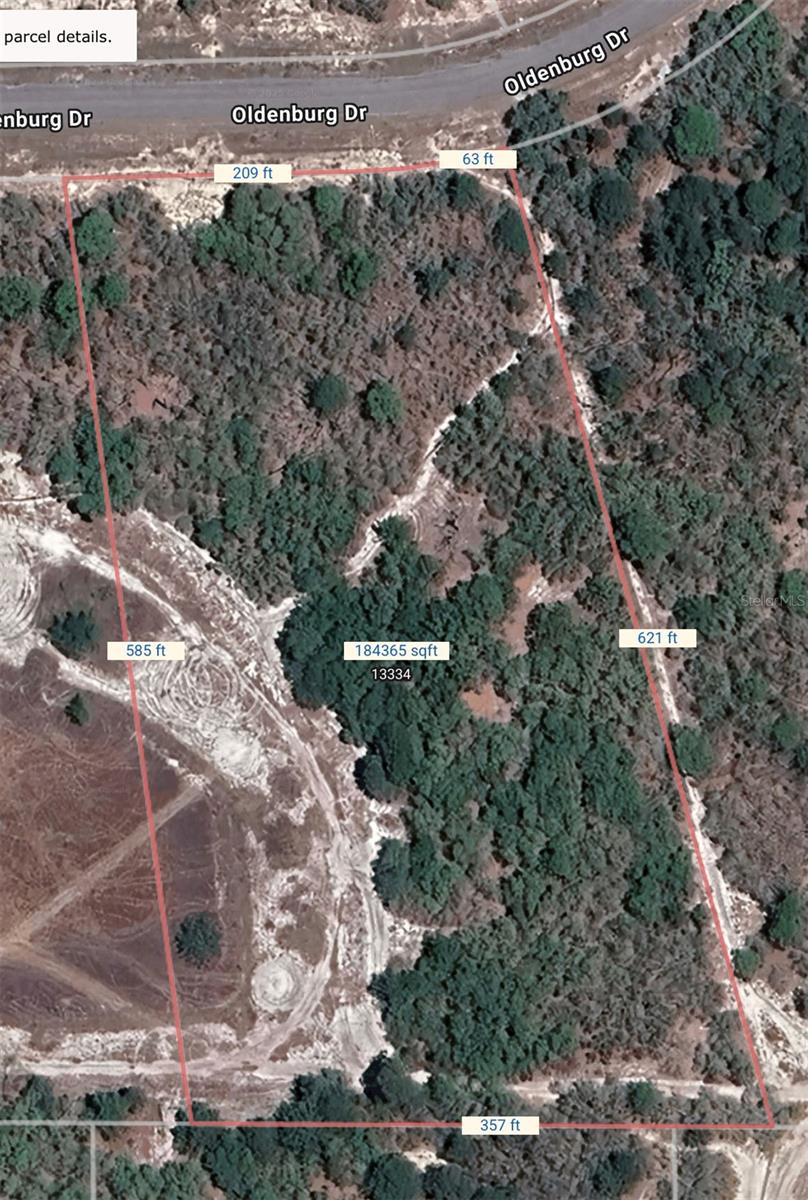
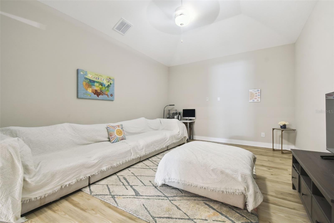
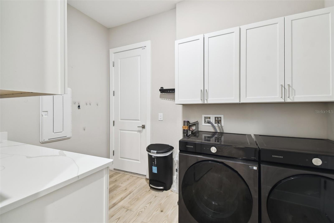
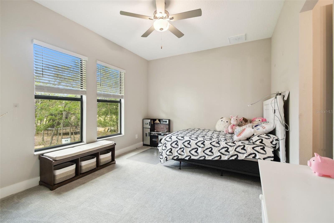
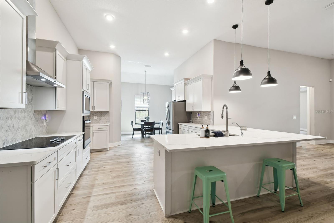
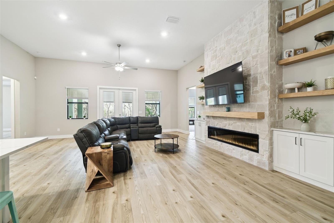
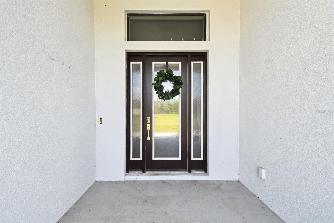
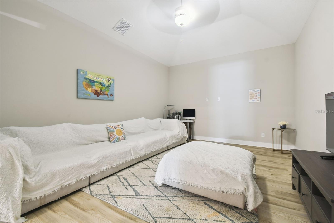
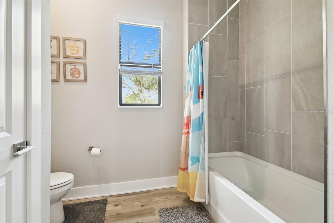
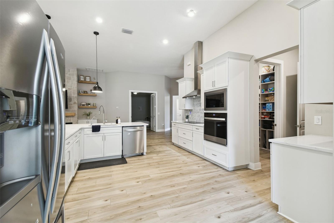
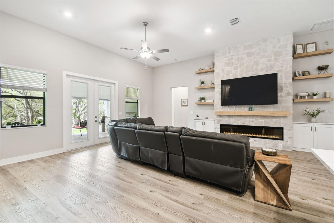
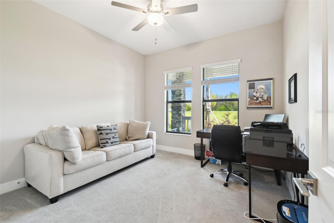
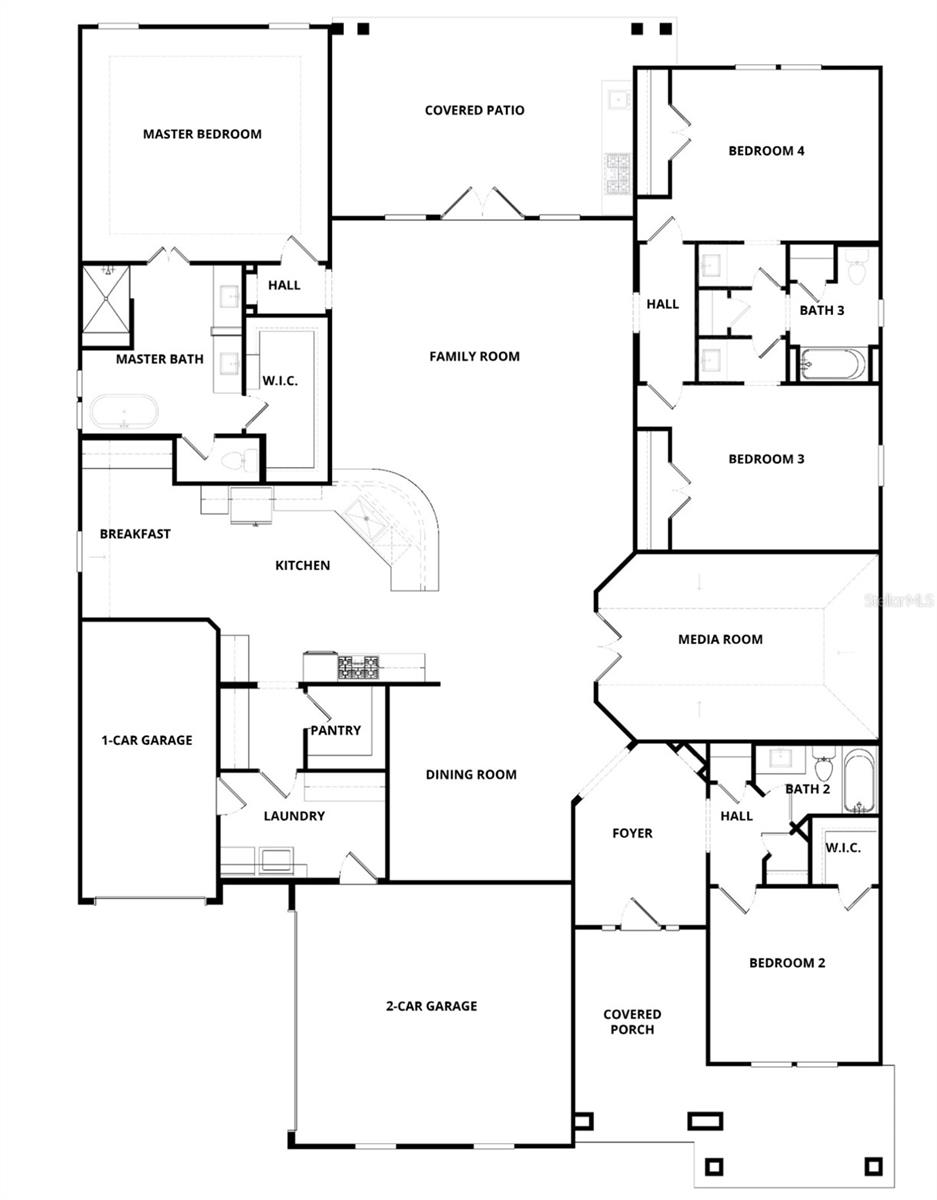
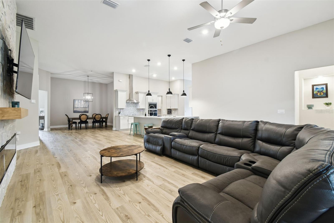
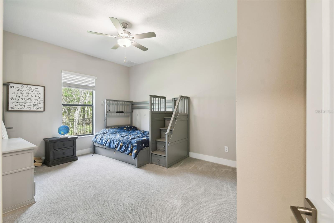
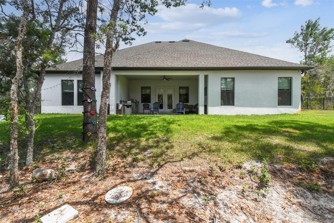
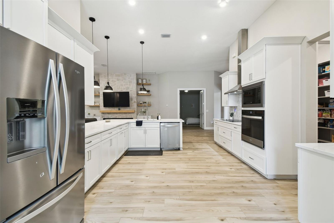

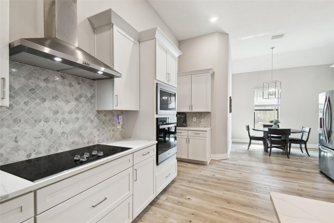
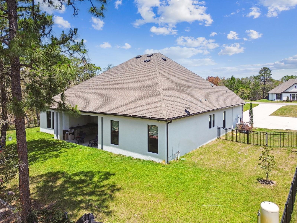
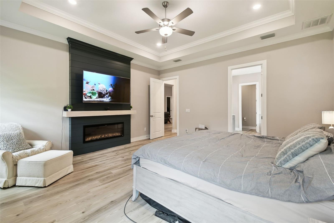
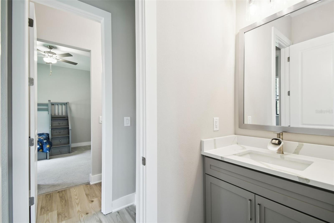
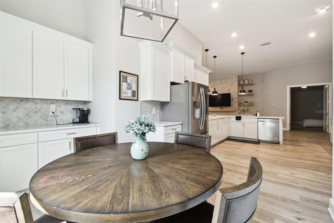
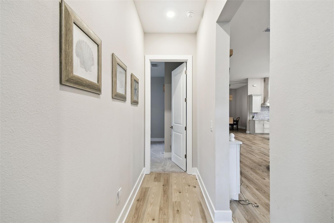
Active
13334 OLDENBURG DR
$859,900
Features:
Property Details
Remarks
Seller is offering $35,000 toward Buyers RATE BUY-DOWN, closing costs, and/or prepaid expenses. Luxury Meets Livability on 4.24 Acres in the Gated Equestrian Community of Bella Terra. Welcome to this exceptional 2024-built estate home in the serene, gated equestrian community of Bella Terra in Hudson, Florida. Set on 4.24 acres that is mostly fenced, this 4-bedroom, 3-bathroom residence blends upscale finishes with the flexibility of large land ownership. With builder warranties still in place, this nearly new home offers luxurious upgrades, generous space, and long-term peace of mind. A spacious front porch leads to an 8’ glass entry door flanked by sidelights and a transom. Inside, the grand foyer with crown moulding introduces a thoughtfully designed interior featuring 8’ interior doors, 5.25” baseboards, and luxury vinyl plank flooring throughout the main living areas. The formal dining room flows into a dramatic family room with a custom-built stone accent wall, electric fireplace, and mantle with TV mount. French doors open to a covered lanai with sweeping views of the property. The outdoor kitchen, with granite counters, sink, grill, and storage, is perfect for entertaining. The chef’s kitchen features a massive peninsula with seating, quartz countertops, Arabesque tile backsplash, soft-close cabinetry with crown moulding, and stainless steel smart appliances, including a 5-burner cooktop and range hood. A walk-in pantry with custom shelving, butler’s pantry/drop zone, and built-in cabinetry in the dining nook and laundry room enhance everyday functionality. The private primary suite boasts a recessed ceiling, double crown moulding, a custom shiplap fireplace wall, and large windows with tranquil views. The luxurious en suite bath includes a freestanding soaking tub, walk-in shower, dual vanities, water closet, and an oversized custom closet. Bedrooms 2–4 are generously sized. Bedroom 2 offers en suite-style privacy via a vestibule, while Bedrooms 3 and 4 share a Jack-and-Jill bath with individual vanities. A large media room with coffered ceiling and double doors provides flexible space for a home theater, studio, or game room. Additional features include double-pane tilt-out windows with blinds, hurricane shutters, reverse osmosis system, water softener, and an oversized laundry room with abundant cabinetry and quartz counters throughout. The home offers a split 2-car and oversized 1-car garage with EV charging readiness and an extended driveway. Outdoors, enjoy mature trees and dual fencing—one for daily use, and another enclosing the much of the remaining acreage. Zoned for equestrian use, the property allows BARNS, STABLES, WORKSHOPS, or GARAGES. Over 6 miles of community riding trails—including one directly behind the home—make this a dream for horse lovers. A SafeTouch security system with cameras adds peace of mind. Bella Terra offers golf cart-friendly roads, wide-open green space, and peaceful living—while still providing quick access to US-19, the Suncoast Parkway, and all that Pasco County offers. Enjoy nearby parks, trails, golf, and coastal recreation. Here, you’ll find the ideal blend of quiet country charm and convenient access to Tampa’s top beaches, shopping, and business centers. Don’t miss this opportunity to own a luxury home on acreage in one of Hudson’s most distinctive gated communities—where land, luxury, and lifestyle converge.
Financial Considerations
Price:
$859,900
HOA Fee:
1500
Tax Amount:
$8464
Price per SqFt:
$253.58
Tax Legal Description:
BELLA TERRA PB 65 PG 014 LOT 23
Exterior Features
Lot Size:
184694
Lot Features:
In County, Landscaped, Oversized Lot, Private, Paved, Zoned for Horses
Waterfront:
No
Parking Spaces:
N/A
Parking:
Driveway, Electric Vehicle Charging Station(s), Garage Door Opener, Garage Faces Side, Oversized, Garage
Roof:
Shingle
Pool:
No
Pool Features:
N/A
Interior Features
Bedrooms:
4
Bathrooms:
3
Heating:
Central, Electric
Cooling:
Central Air
Appliances:
Built-In Oven, Cooktop, Dishwasher, Disposal, Kitchen Reverse Osmosis System, Microwave, Refrigerator, Water Softener
Furnished:
Yes
Floor:
Carpet, Luxury Vinyl
Levels:
One
Additional Features
Property Sub Type:
Single Family Residence
Style:
N/A
Year Built:
2024
Construction Type:
Block
Garage Spaces:
Yes
Covered Spaces:
N/A
Direction Faces:
North
Pets Allowed:
No
Special Condition:
None
Additional Features:
Dog Run, French Doors, Hurricane Shutters, Outdoor Grill, Outdoor Kitchen
Additional Features 2:
Please, contact HOA for any further restrictions.
Map
- Address13334 OLDENBURG DR
Featured Properties