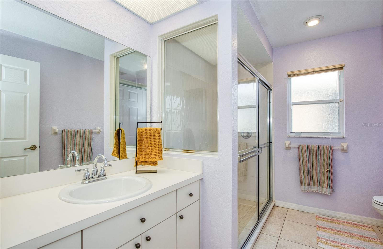
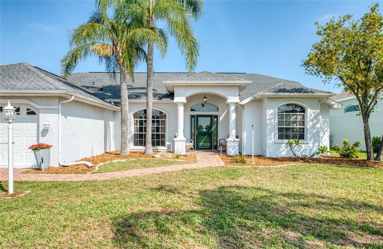
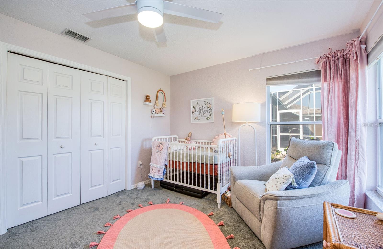
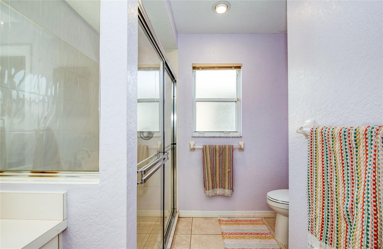
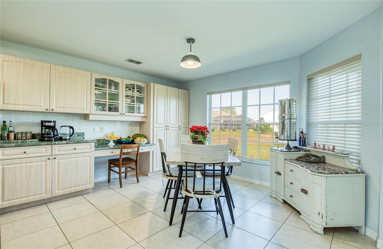
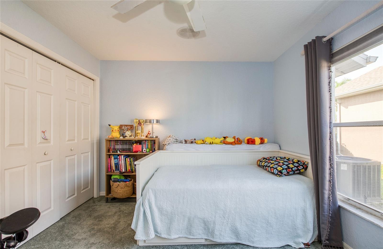
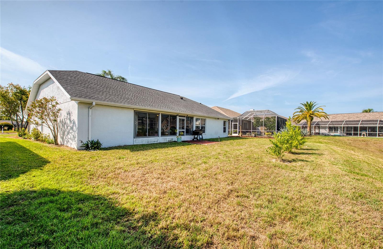
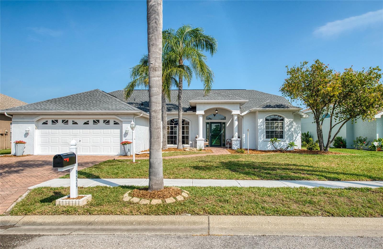
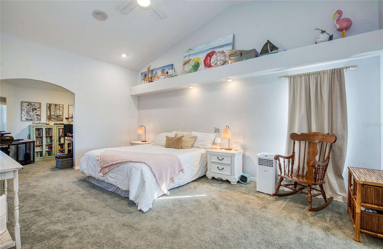
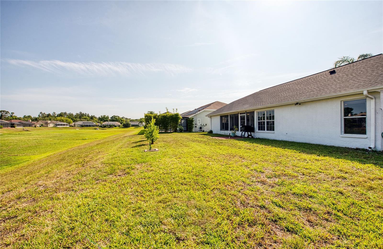

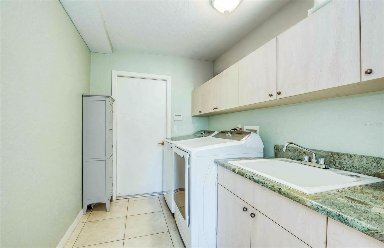

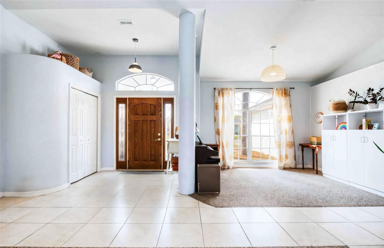
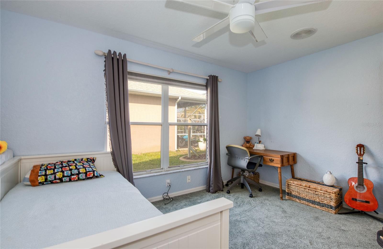



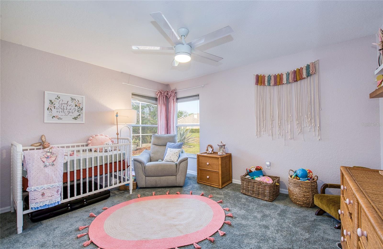
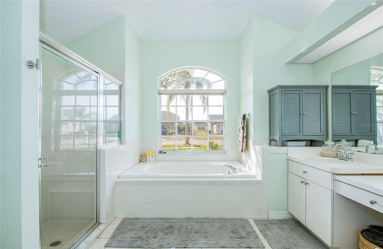

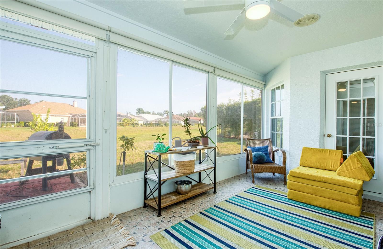

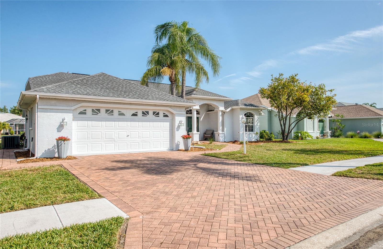
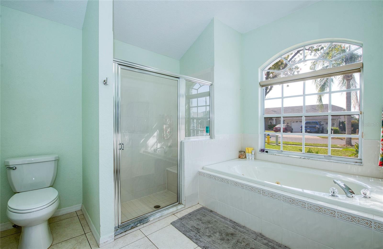
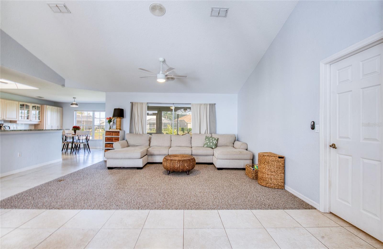
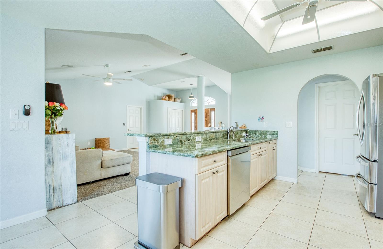

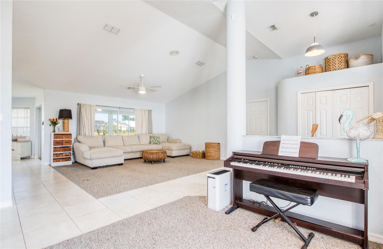
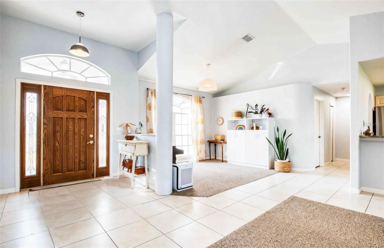
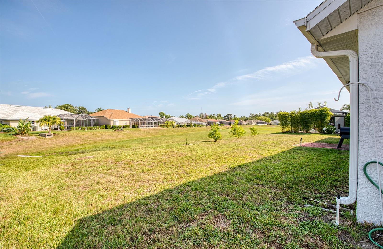
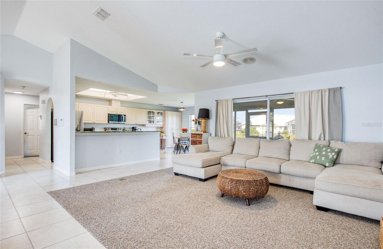


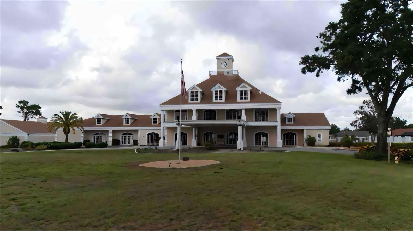
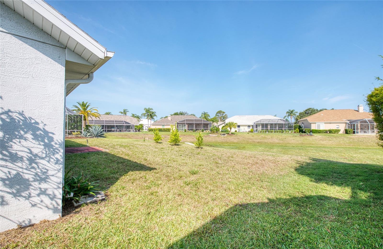
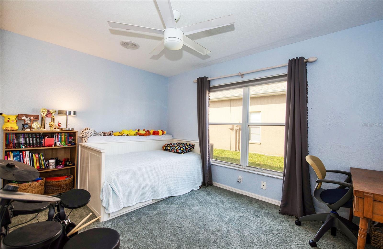
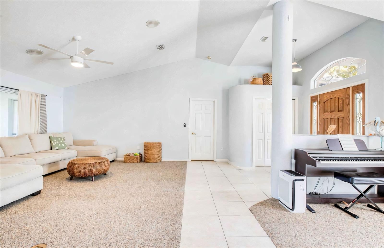
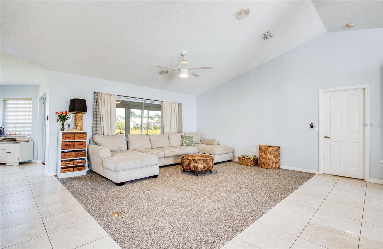

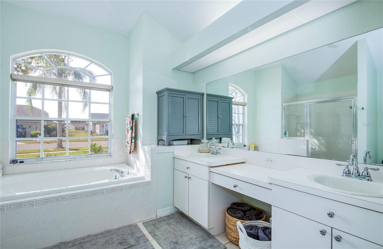
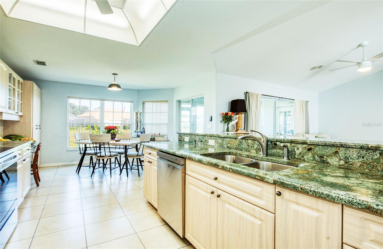
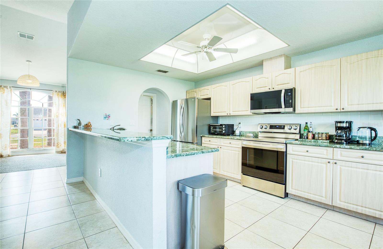
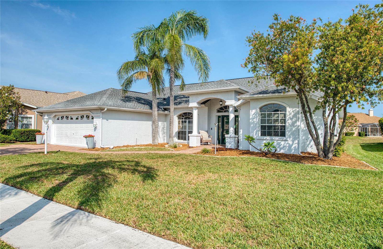
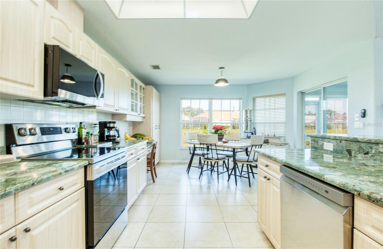
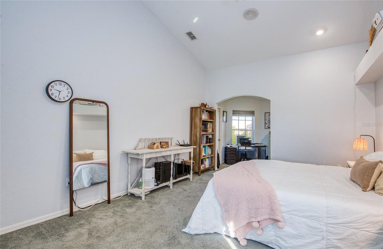
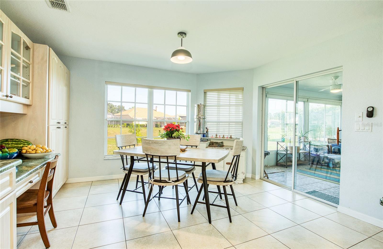
Active
8529 REGAL LN
$378,500
Features:
Property Details
Remarks
Welcome to this beautifully maintained 3-bedroom, 2-bathroom home in the highly desirable The Estates neighborhood, known for its great curb appeal and peaceful surroundings. This home offers peace of mind with recent updates. A/C (2021), new window screens (2021), Roof replaced in 2021 — invoice available upon request and new stainless steel kitchen appliances (2024). As you approach, a solid wood front door with brass-accented sidelights welcomes you, allowing natural light to flow into the entryway. Inside, you'll find a spacious double-door coat closet and ceramic tile flooring throughout the entry, kitchen, hallways, and bathrooms. The dining and living areas, along with the bedrooms, feature matching carpet for a warm and cohesive look. The open living and kitchen areas boast high ceilings and sliding glass doors that lead to a screened-in lanai and a serene backyard overlooking a retention pond—offering privacy with no rear neighbors and wide green views. The kitchen is both functional and charming, with whitewashed cabinets, granite countertops, a built-in desk area, stainless-steel sink, and ample cabinet storage. The adjacent laundry room, located just off the garage entry, also offers additional cabinetry and a utility sink. The spacious master suite features high ceilings, recessed lighting, and a flexible bonus room perfect for an office, nursery, yoga studio, or reading nook, with its own access to the lanai. Two walk-in closets lead to the master bathroom, which is outfitted with a double-sink vanity, makeup counter, large ceramic tile shower with glass doors, and a relaxing Jacuzzi tub set beneath a large window that lets in abundant natural light. The additional two bedrooms are generously sized, each with large closets and ceiling fans. They share a full hallway bathroom with ceramic tile flooring, a tiled shower with sliding glass doors, a single-sink vanity with storage and a privacy glass window. Additional features include ceiling fans throughout, vertical blinds, window treatments, and marble window sills. HOA dues include cable, high-speed internet, lawn maintenance, and pest/weed control. Enjoy a beautiful and full of fun Community's Club Housewith a pool, tennis and pickleball courts. Also, the well known Veterans Memorial Park is just 7 minutes away and offers a wide range of amenities, including a playground, splash pad, basketball, volleyball, pickleball courts, gym, Pilates classes, a swimming pool, and numerous sports programs, summer camps, and community events. Many of their activities are held indoors, making it a year-round destination for all ages. Don't miss the opportunity to live on Regal Lane in the Estates of Beacon Woods. Schedule your private showing today!
Financial Considerations
Price:
$378,500
HOA Fee:
542
Tax Amount:
$3972.93
Price per SqFt:
$192.92
Tax Legal Description:
THE ESTATES OF BEACON WOODS GOLF AND COUNTRY CLUB PHASE 5 PB 30 PGS 104-106 LOT 59 OR 3916 PG 1549
Exterior Features
Lot Size:
8250
Lot Features:
N/A
Waterfront:
No
Parking Spaces:
N/A
Parking:
Driveway, Garage Door Opener, Ground Level, Oversized
Roof:
Shingle
Pool:
No
Pool Features:
N/A
Interior Features
Bedrooms:
3
Bathrooms:
2
Heating:
Electric
Cooling:
Central Air
Appliances:
Dishwasher, Disposal, Electric Water Heater, Microwave, Range, Water Softener
Furnished:
Yes
Floor:
Carpet, Ceramic Tile
Levels:
One
Additional Features
Property Sub Type:
Single Family Residence
Style:
N/A
Year Built:
1999
Construction Type:
Block, Stucco
Garage Spaces:
Yes
Covered Spaces:
N/A
Direction Faces:
South
Pets Allowed:
No
Special Condition:
None
Additional Features:
Lighting, Rain Gutters, Sidewalk, Sliding Doors, Sprinkler Metered
Additional Features 2:
Buyer/agent to verify lease restriction with the HOA.
Map
- Address8529 REGAL LN
Featured Properties