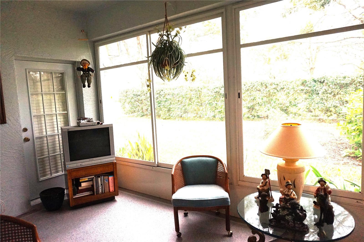

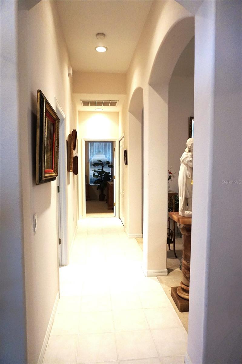
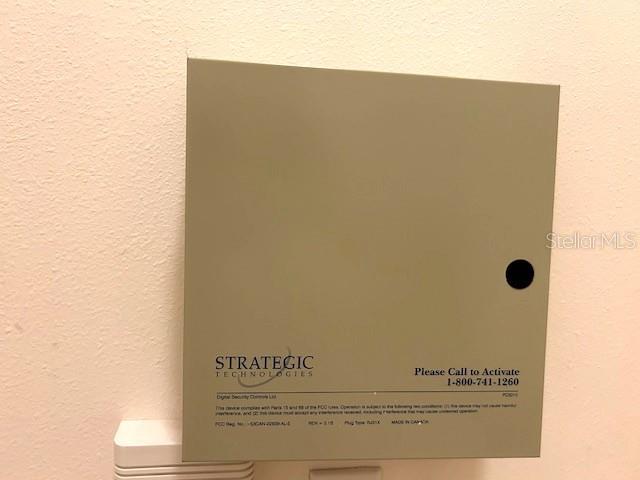

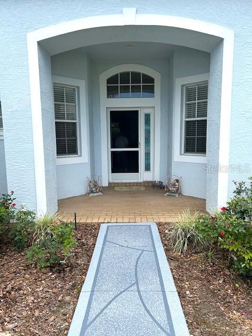
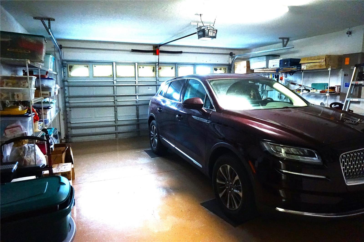
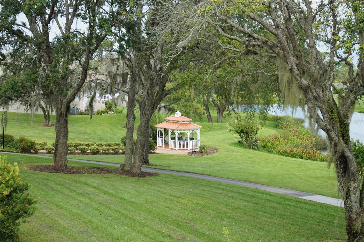
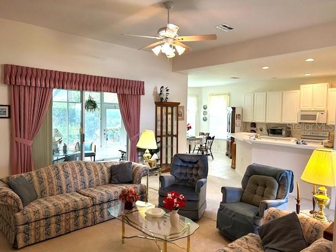
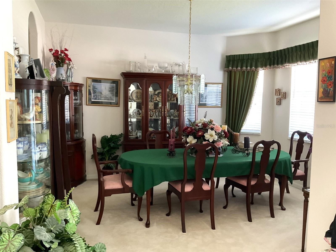
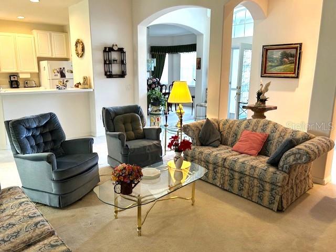

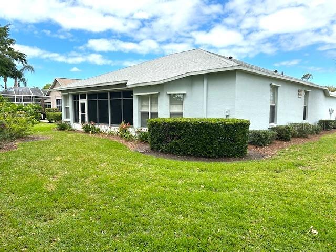
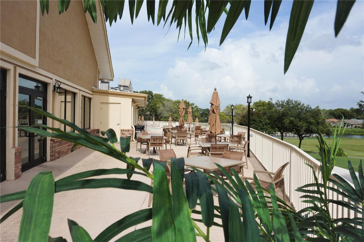
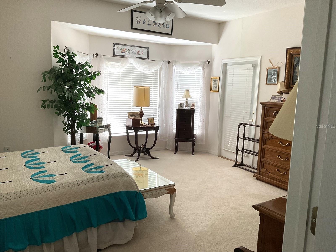
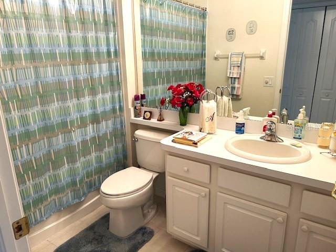
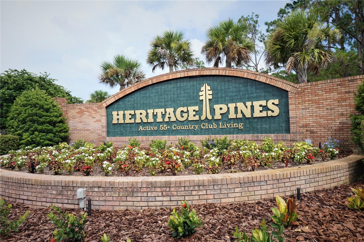
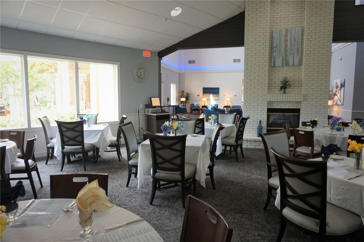
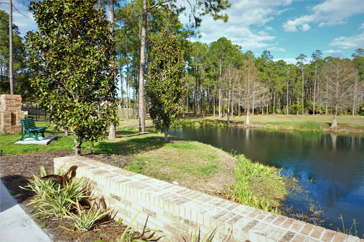
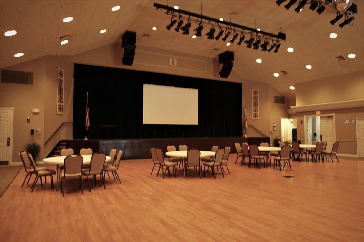
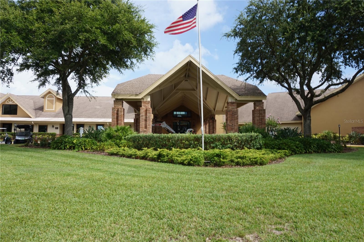
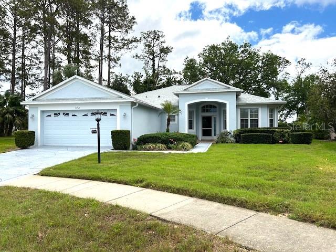
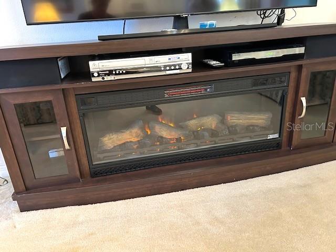
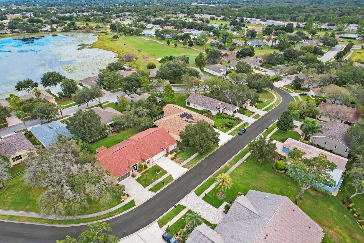
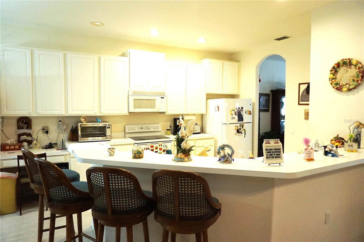

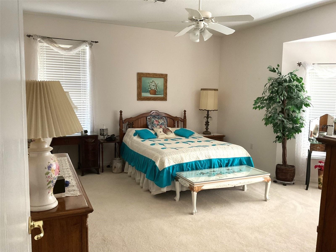

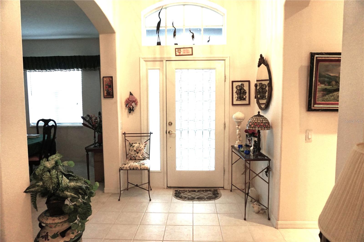
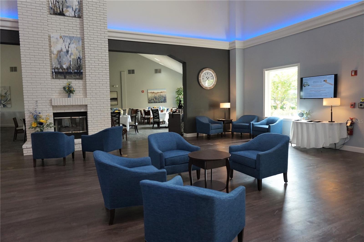
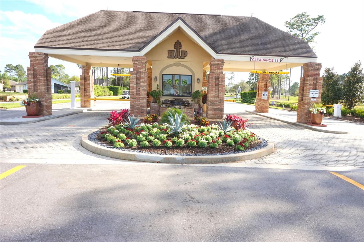

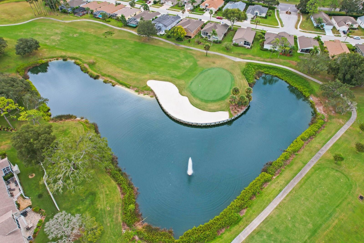
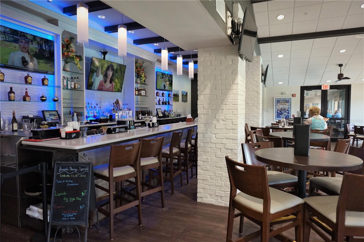
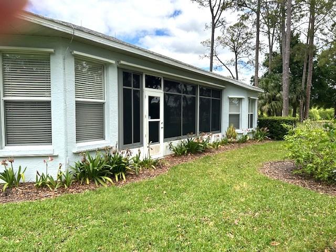
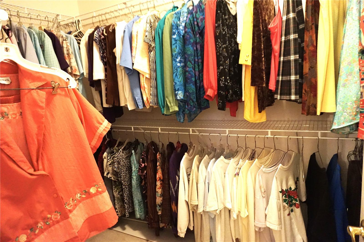
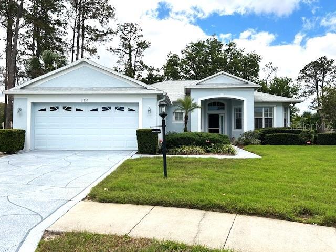
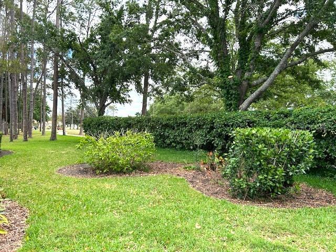
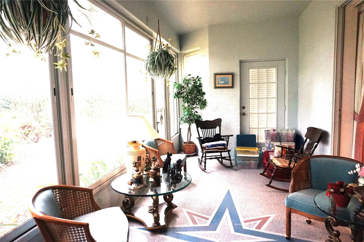
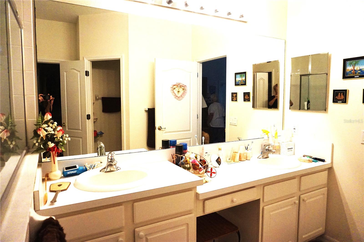
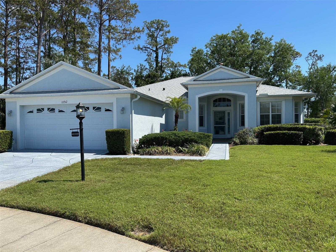

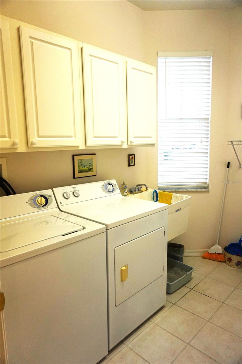
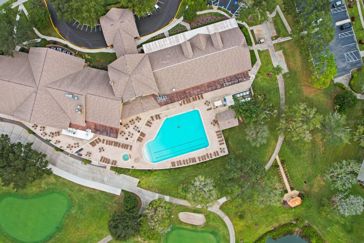
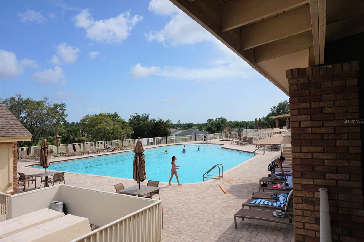
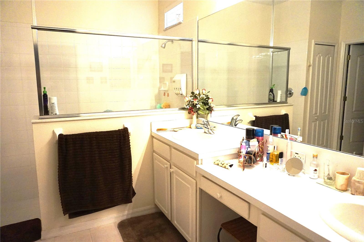
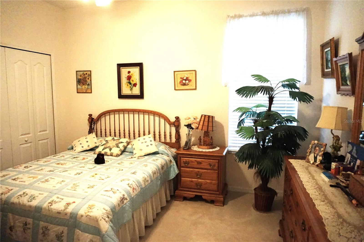
Active
11752 WAYSIDE WILLOW CT
$299,000
Features:
Property Details
Remarks
PRICE REDUCED!! This rare Oakhill Model has been nicely updated. The new owners will find a mostly open floor plan. The home has just received a new roof in February of 2025, new HVAC in March of 2022, and a newer Hot Water Heater. The covered front patio has Hurricane protection in place. Just inside the front door, you are met with a gracious foyer and columned hallway. The Living Room is complete with a free-standing electric Fireplace and electrical outlets located on the floor. The separate Dining Room is just off the Kitchen for easy serving. The Master bedroom is located in the rear of the home and has an ensuite bath with a Walk-in Shower and Dual Sinks. The Guest Bedroom and Bath are located in the front of the home. The gracious Hallway has a large Storage Closet for Linens and Bedding. The Lanai is enclosed with Plexiglass Windows that open fully to let in the fresh breeze. The Lanai floor has a designer painting to add to its appeal. Outside the Lanai is a wonderful green view of mature landscaping. Heritage Pines offers the best in entertainment and dining, golf, tennis, pickleball, and clubs to fit every interest. Our residents love this complete Lifestyle!
Financial Considerations
Price:
$299,000
HOA Fee:
295
Tax Amount:
$2281.3
Price per SqFt:
$163.3
Tax Legal Description:
HERITAGE PINES VILLAGE 22 PB 42 PG 008 LOT 9 OR 5789 PG 302(TS) & OR 5914 PG 23
Exterior Features
Lot Size:
9180
Lot Features:
N/A
Waterfront:
No
Parking Spaces:
N/A
Parking:
N/A
Roof:
Shingle
Pool:
No
Pool Features:
N/A
Interior Features
Bedrooms:
2
Bathrooms:
2
Heating:
Central, Electric
Cooling:
Central Air, Humidity Control
Appliances:
Dishwasher, Disposal, Dryer, Electric Water Heater, Kitchen Reverse Osmosis System, Microwave, Range, Refrigerator, Washer, Water Softener
Furnished:
No
Floor:
Carpet, Ceramic Tile
Levels:
One
Additional Features
Property Sub Type:
Single Family Residence
Style:
N/A
Year Built:
2003
Construction Type:
Block, Stucco
Garage Spaces:
Yes
Covered Spaces:
N/A
Direction Faces:
West
Pets Allowed:
Yes
Special Condition:
None
Additional Features:
Sidewalk, Sliding Doors
Additional Features 2:
One person must be 55 years of age.
Map
- Address11752 WAYSIDE WILLOW CT
Featured Properties