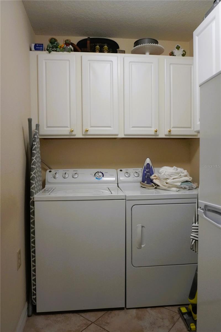
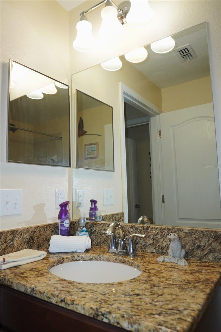
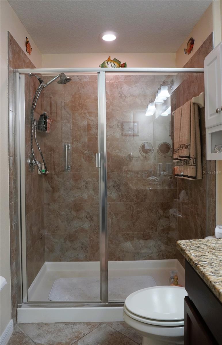
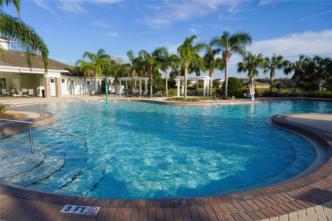
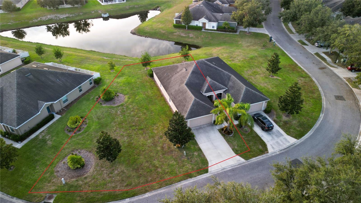
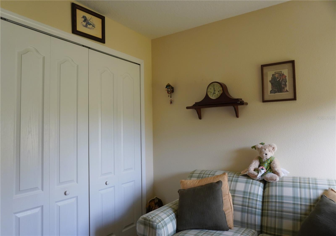
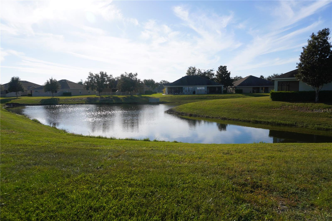
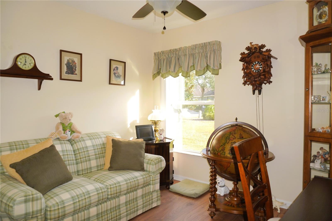
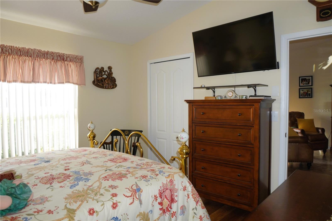
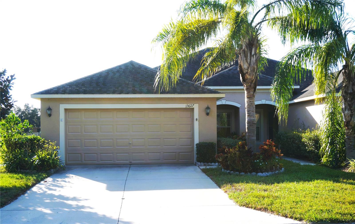
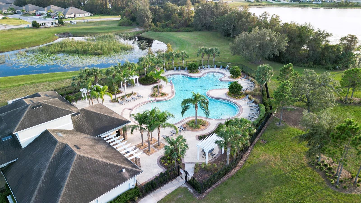
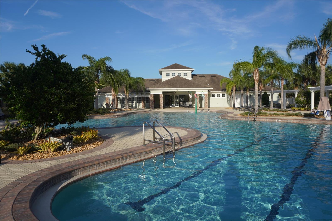
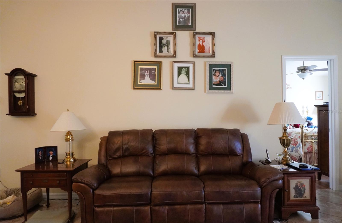
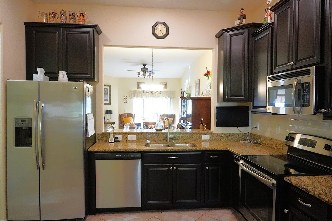
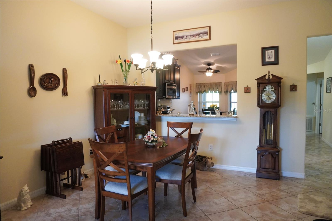
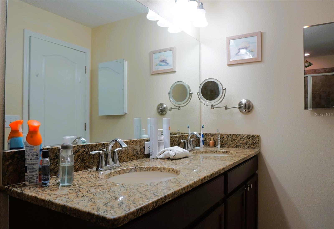
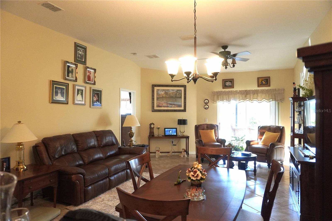
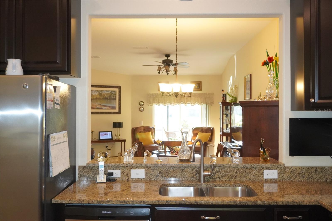
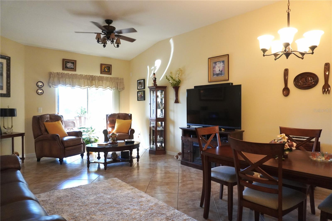
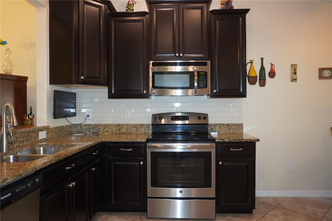
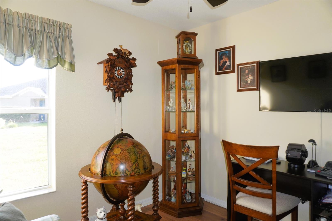
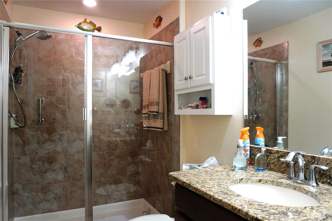
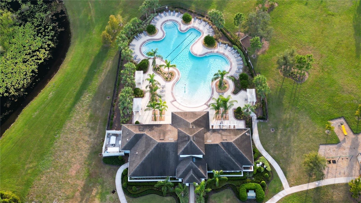
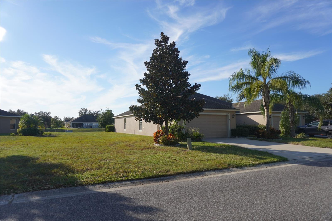
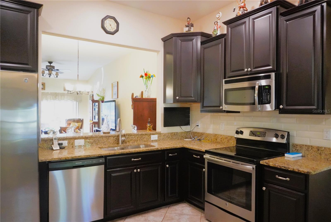
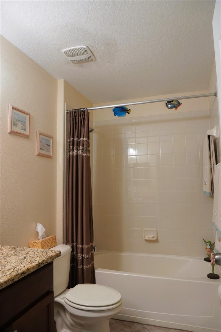
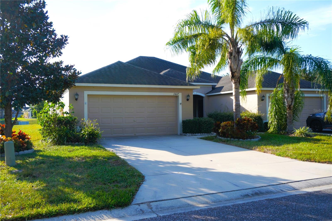
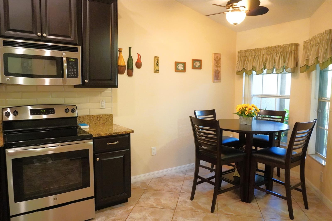
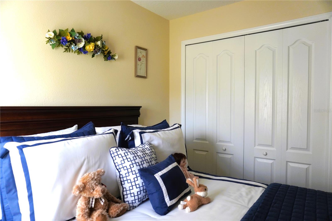
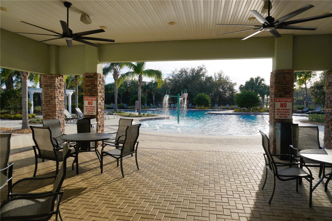
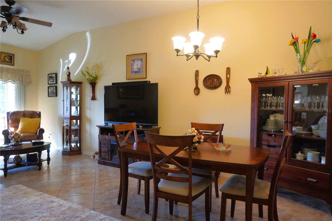
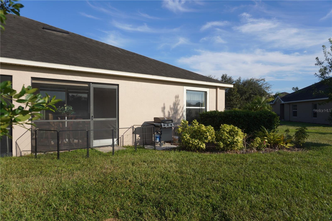
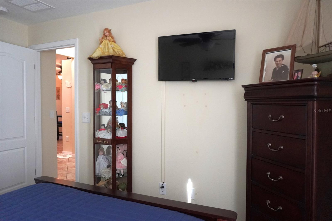
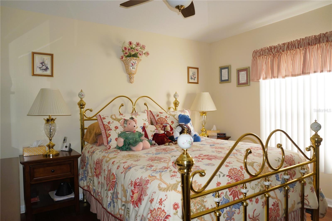
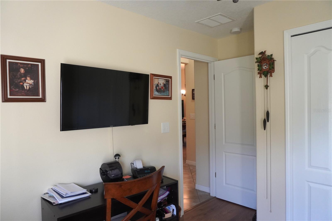
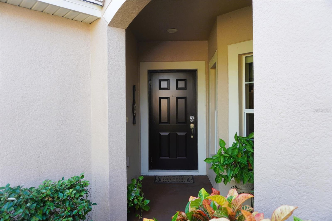
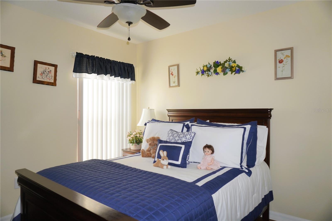
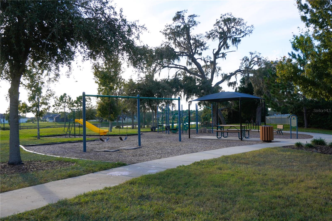
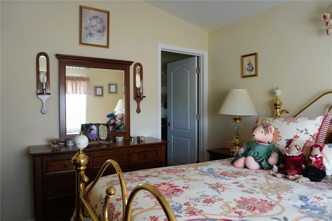
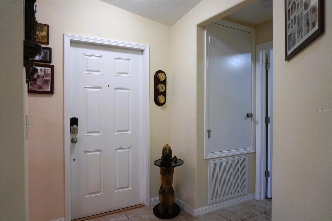
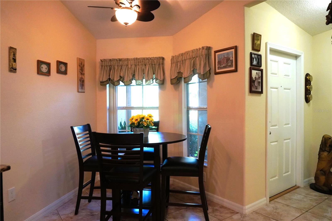
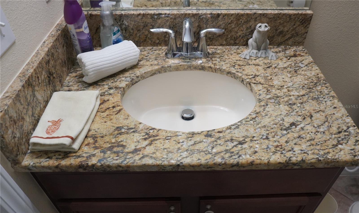
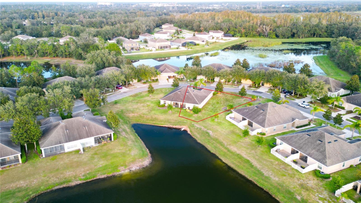
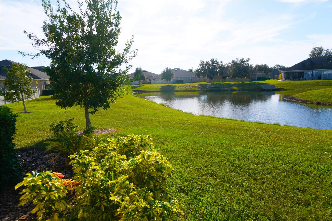
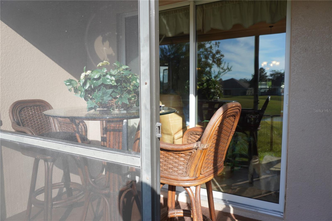
Active
13627 CREST LAKE DR
$315,000
Features:
Property Details
Remarks
OVERSIZED LOT! Discover this stunning villa situated on an expansive lot in the highly sought-after community of LAKESIDE. This property boasts a split floor plan with three bedrooms featuring elegant hardwood floors, two bathrooms, and a two-car garage. Granite countertops and dark wood cabinets in the kitchen and bathrooms add an elegant touch. The open floor plan is airy and inviting, perfect for entertaining guests. The large primary bedroom includes a walk-in closet and a private bathroom with a walk-in shower and dual sinks. A standout feature is the lake view from the enclosed back patio, offering a tranquil setting for your morning or evening relaxation. The kitchen comes fully equipped with stainless-steel appliances, generous storage, a pantry, tiled backsplash, and a convenient pass-through to the dining area. There's also a cozy eat-in area in the kitchen. Cross-cut tile flooring extends through the kitchen, living room, foyer, bathrooms, and laundry area. The home includes a two-car garage and a separate laundry room. The well-maintained community handles exterior landscaping, roofing, and painting. Residents of Lakeside enjoy a variety of amenities such as a clubhouse, fitness center, large resort-style pool, playground, dog park, tennis and basketball courts, fire pit, and fishing opportunities. Viewings are by appointment only. Book your viewing today before this gem is gone!
Financial Considerations
Price:
$315,000
HOA Fee:
301.5
Tax Amount:
$1592.44
Price per SqFt:
$235.6
Tax Legal Description:
LAKESIDE PHASE 1A
Exterior Features
Lot Size:
8713
Lot Features:
City Limits, Level, Oversized Lot, Sidewalk
Waterfront:
No
Parking Spaces:
N/A
Parking:
Driveway, Garage Door Opener
Roof:
Shingle
Pool:
No
Pool Features:
Gunite, Heated, In Ground
Interior Features
Bedrooms:
3
Bathrooms:
2
Heating:
Central, Electric
Cooling:
Central Air
Appliances:
Dishwasher, Dryer, Electric Water Heater, Microwave, Range, Refrigerator, Washer, Water Softener
Furnished:
Yes
Floor:
Wood
Levels:
One
Additional Features
Property Sub Type:
Villa
Style:
N/A
Year Built:
2015
Construction Type:
Block, Concrete, Stucco
Garage Spaces:
Yes
Covered Spaces:
N/A
Direction Faces:
East
Pets Allowed:
No
Special Condition:
None
Additional Features:
Rain Gutters, Sidewalk, Sliding Doors
Additional Features 2:
Buyer/Buyer's agent to confirm with HOA any and all lease restrictions.
Map
- Address13627 CREST LAKE DR
Featured Properties