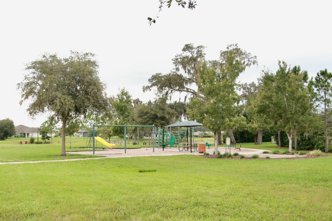
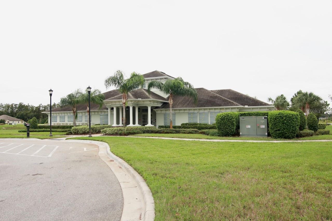
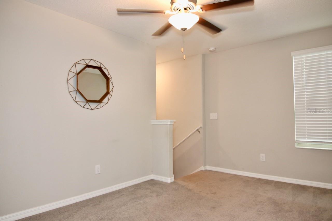
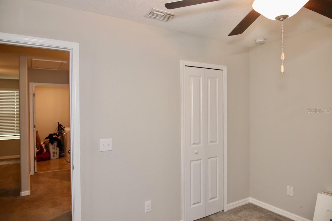
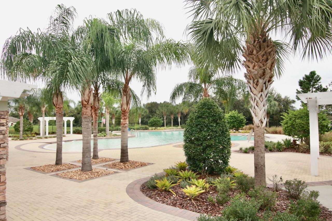

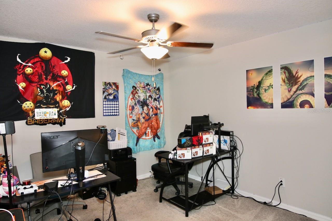

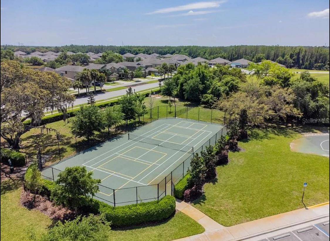

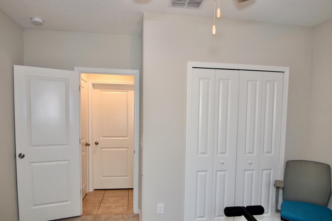
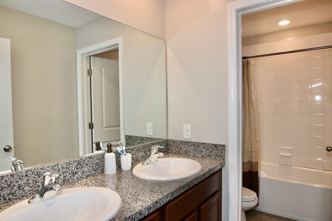
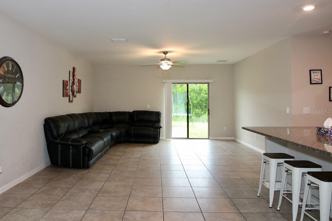
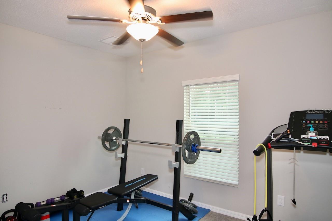
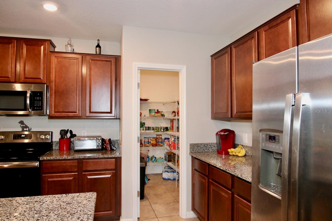
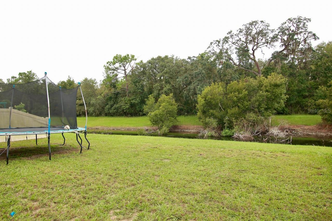
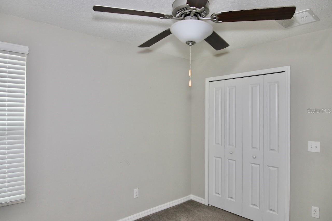
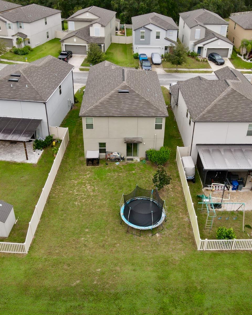
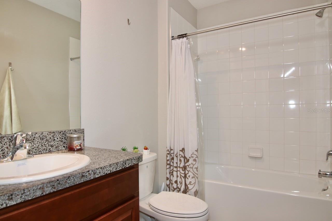
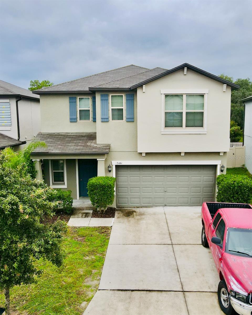

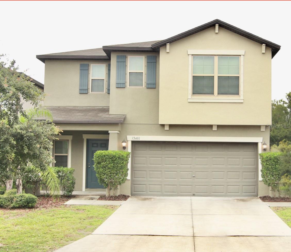
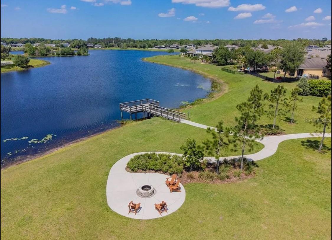
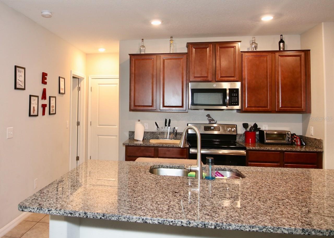
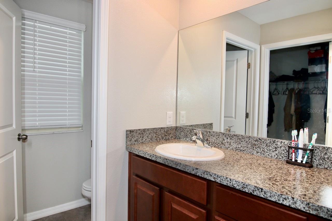
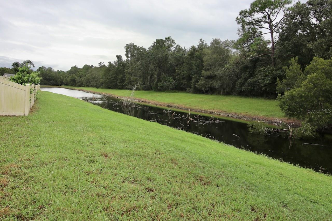

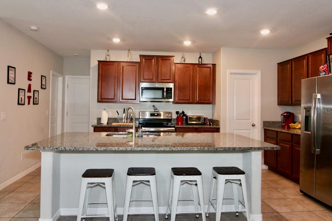
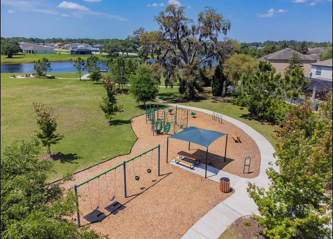
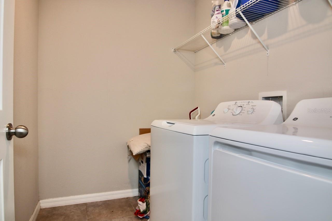
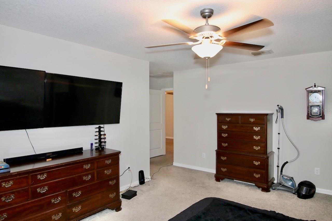
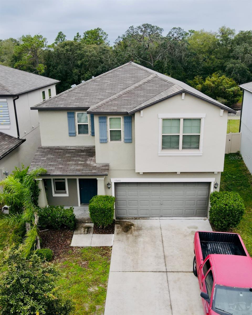
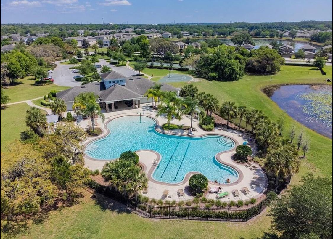
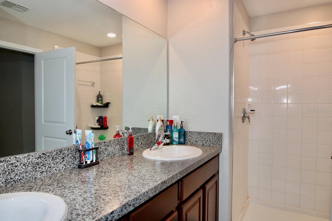
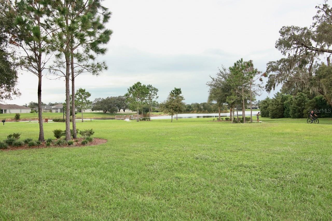
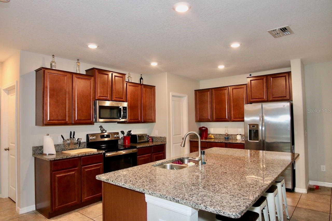

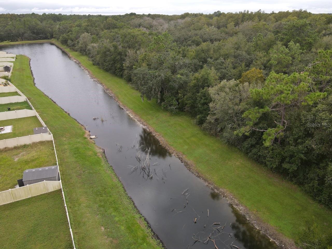
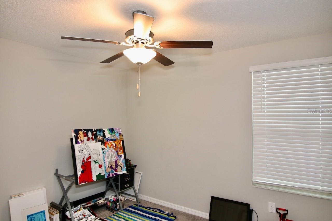
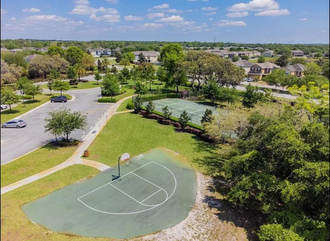
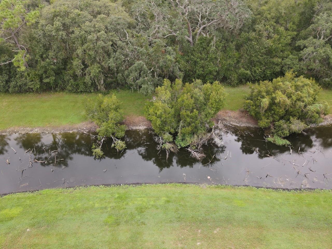
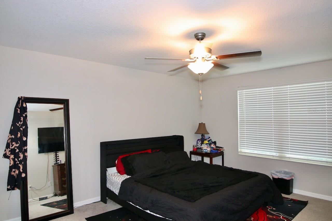
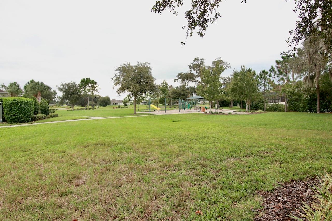
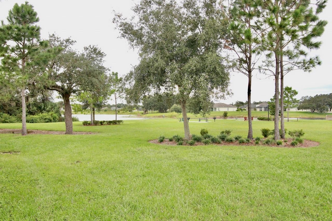
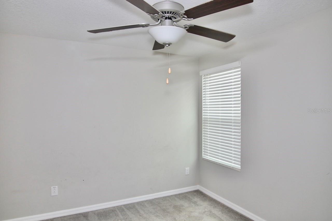

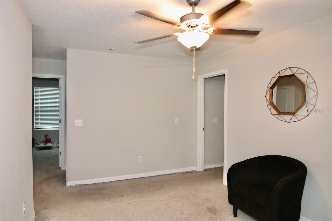
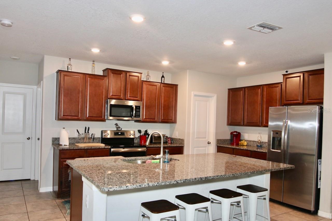

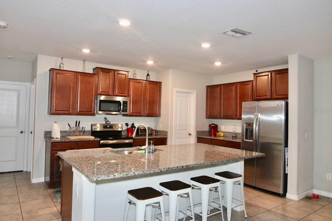
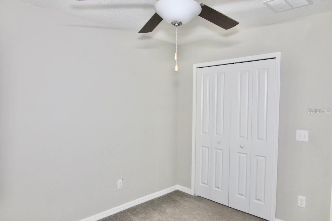
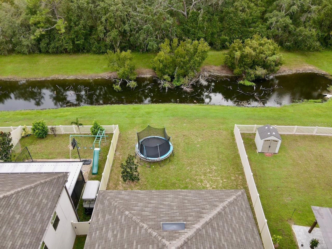
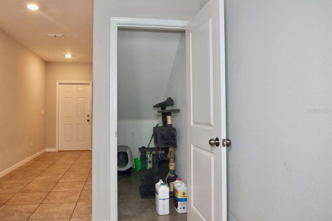
Active
13461 MARBLE SANDS CT
$400,000
Features:
Property Details
Remarks
Step into this gorgeous 6-bedroom, 3-bathroom home in the desirable Lakeside community. The inviting front entryway leads you into a bright, open-concept living area where the living room, dining space, and kitchen flow together seamlessly. At the heart of the home is the spacious kitchen, equipped with a large island, stainless steel appliances, and a walk-in pantry with built-in shelving for all your storage needs. You'll also have convenient access to your 2 car garage that leads right into the kitchen/living area. As you walk upstairs, you're greeted by the oversized loft area. With 6 bedrooms, this home stands out from the rest in this community. The luxurious master suite features a roomy walk-in closet and a master bathroom with a double vanity and a private water closet. The five additional bedrooms offer ample space to accommodate a large family or guests. Outside, the large backyard provides the ideal setting for relaxation and entertaining. As a resident of the Lakeside community, you’ll enjoy access to remarkable amenities such as a resort-style pool, playground, and a fully-equipped gym. Blending luxury, space, and a vibrant community, this home has it all. Don’t miss out on the opportunity to make this beautiful Lakeside home your own!
Financial Considerations
Price:
$400,000
HOA Fee:
67
Tax Amount:
$7629
Price per SqFt:
$155.04
Tax Legal Description:
LAKESIDE PHASE 4 PB 78 PG 091 LOT 19
Exterior Features
Lot Size:
5158
Lot Features:
N/A
Waterfront:
No
Parking Spaces:
N/A
Parking:
N/A
Roof:
Shingle
Pool:
No
Pool Features:
N/A
Interior Features
Bedrooms:
6
Bathrooms:
3
Heating:
Central
Cooling:
Central Air
Appliances:
Cooktop, Dishwasher, Dryer, Exhaust Fan, Ice Maker, Microwave, Range, Refrigerator, Washer
Furnished:
No
Floor:
Carpet, Ceramic Tile
Levels:
Two
Additional Features
Property Sub Type:
Single Family Residence
Style:
N/A
Year Built:
2020
Construction Type:
Block, Stucco, Wood Frame
Garage Spaces:
Yes
Covered Spaces:
N/A
Direction Faces:
East
Pets Allowed:
No
Special Condition:
None
Additional Features:
Irrigation System, Lighting
Additional Features 2:
Contact HOA to verify all restrictions.
Map
- Address13461 MARBLE SANDS CT
Featured Properties