
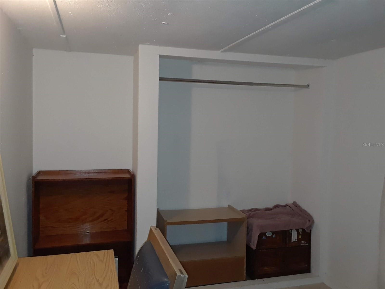
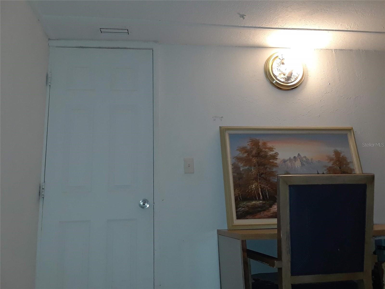


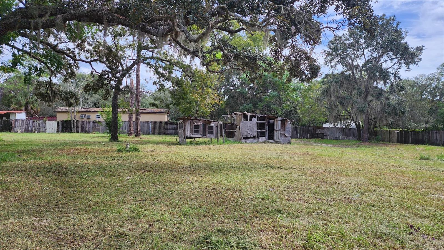
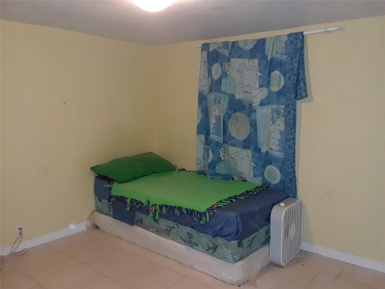

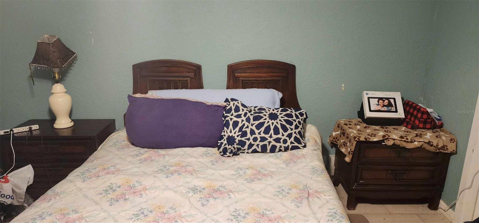
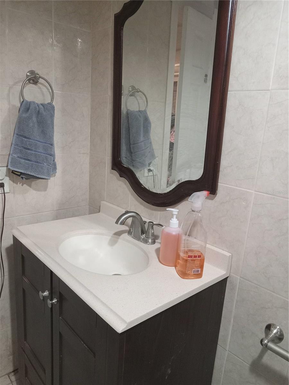






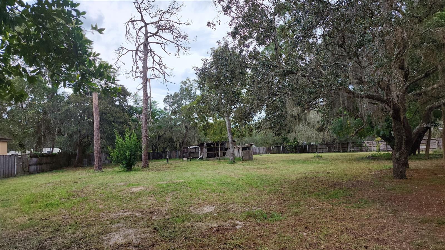
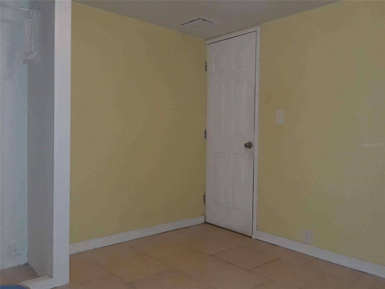

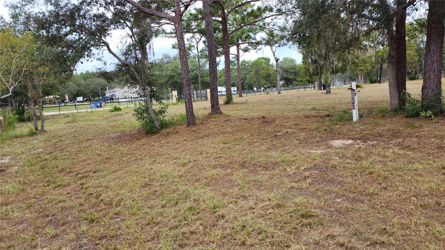
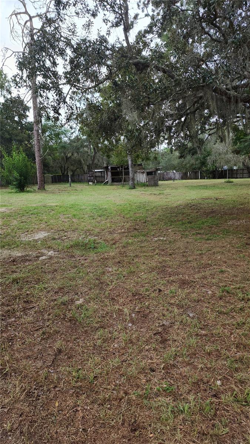



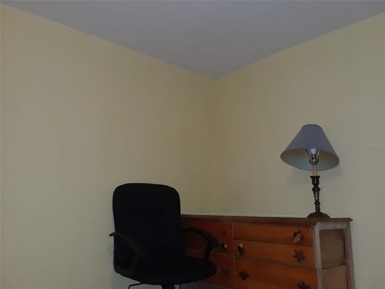
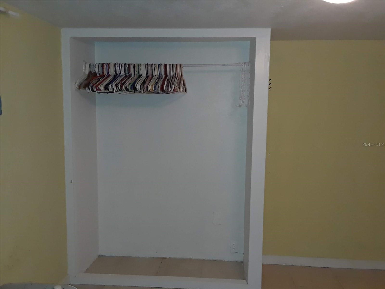

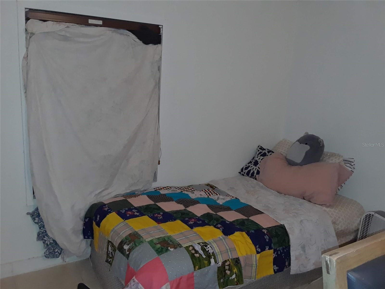


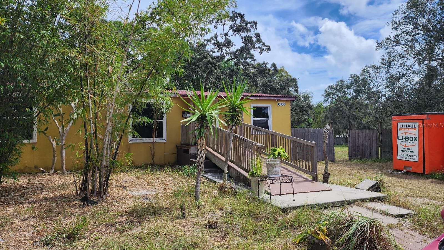




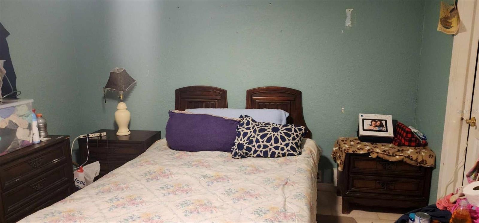
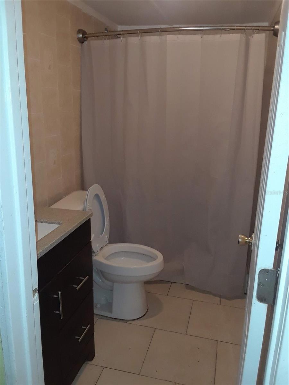


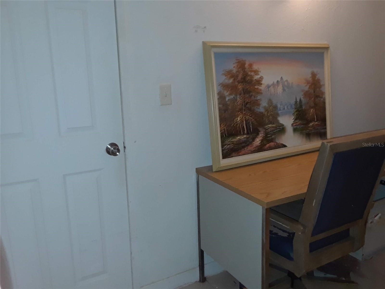

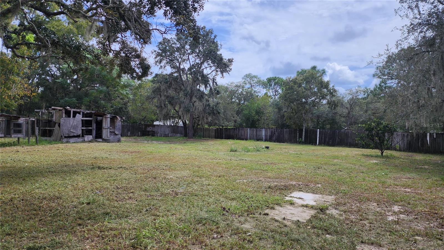
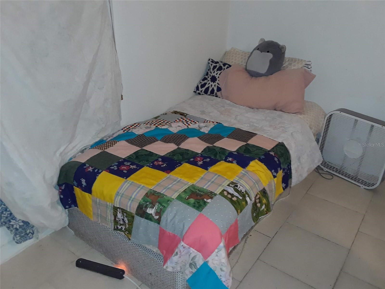
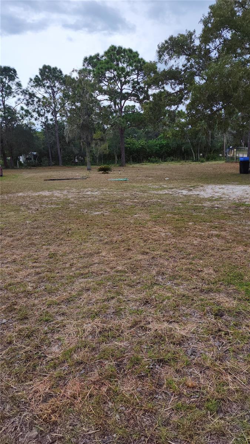


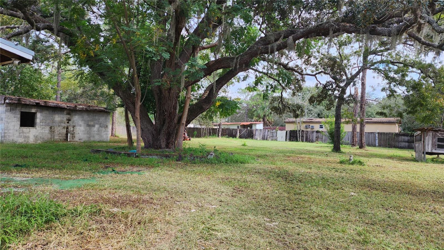
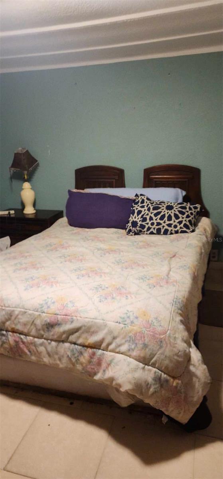


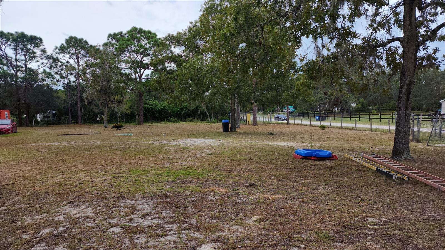
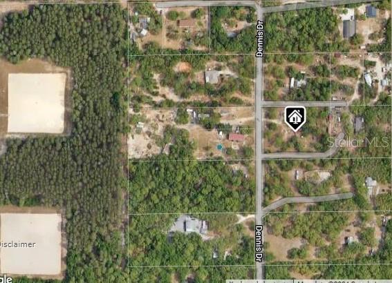


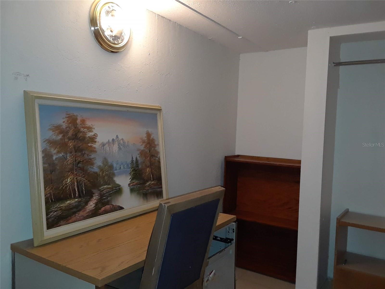
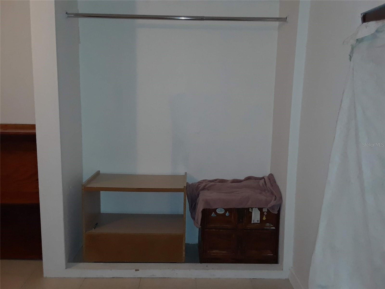
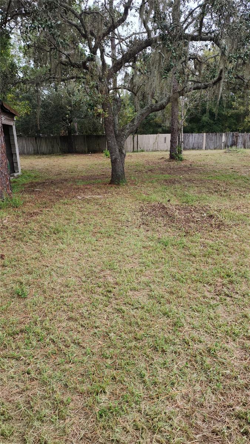
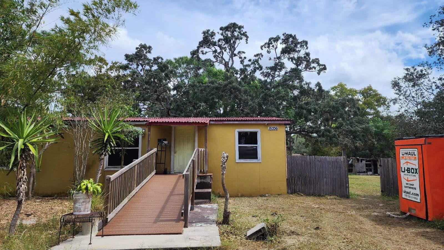





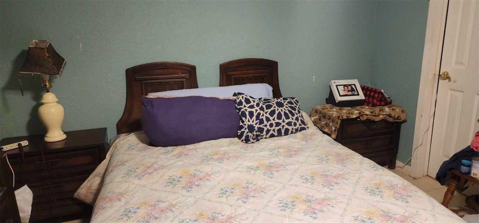

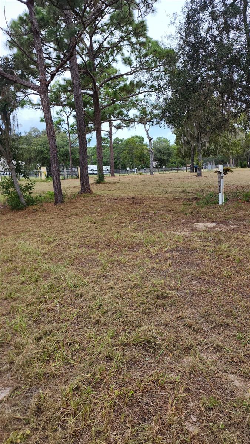

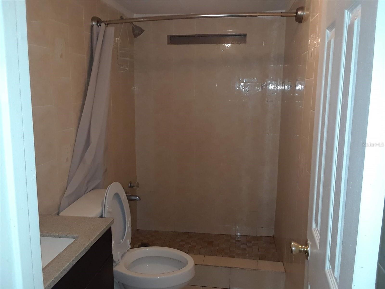




Active
15336 DENNIS DR
$209,900
Features:
Property Details
Remarks
Do not miss out on this amazing investment opportunity. Walking distance to Denton Avenue Project which will consist of over 300 townhomes, over 300 apartments and over a 1000 single family residential complex to be completed in next few years. 3-bedroom, 2-bathroom mobile home nestled on nearly 2 acres of land, offering both space and privacy. The home features a spacious open floor plan and a peaceful fully fenced outdoor setting with plenty of room for gardening, recreation, or expansion. Situated in a rapidly growing area with new construction nearby, this property holds excellent potential for investment. The sizable lot offers the potential to subdivide into smaller parcels, allowing for the addition of a second building or future development. (Buyers/buyers agent to verify with the city zoning and building department). Ideal for homeowners or investors seeking versatile options. Septic tank (2018), electricity repaired after storm (2018), plumbing replaced main pipe (2018), streetlight lighting, new HVAC installed in 2018, brand new water pump (2024), electric box replaced and updated electric outlets (2017). If you are a developer or builder in the area, this property is for you! Please do not walk into the property without appointment!
Financial Considerations
Price:
$209,900
HOA Fee:
N/A
Tax Amount:
$501
Price per SqFt:
$198.77
Tax Legal Description:
HIGHLANDS UNREC PLAT PORTION OF TRACT 28 DESC AS WEST 329.70 FT OF NORTH 264 FT OF SOUTH 792 FT OF EAST 1/2 OF NE1/4 OF SE1/4 SUBJECT TO EASEMENT FOR PUBLIC RD R/W &/OR UTILITIES OVER WEST 25 FT & SOUTH 50 FT THEREOF OR 9467 PG 1314
Exterior Features
Lot Size:
87041
Lot Features:
N/A
Waterfront:
No
Parking Spaces:
N/A
Parking:
N/A
Roof:
Other
Pool:
No
Pool Features:
N/A
Interior Features
Bedrooms:
3
Bathrooms:
2
Heating:
Central
Cooling:
Central Air
Appliances:
Dishwasher, Dryer, Microwave
Furnished:
No
Floor:
Ceramic Tile
Levels:
One
Additional Features
Property Sub Type:
Manufactured Home - Post 1977
Style:
N/A
Year Built:
1985
Construction Type:
Other
Garage Spaces:
No
Covered Spaces:
N/A
Direction Faces:
North
Pets Allowed:
No
Special Condition:
None
Additional Features:
Other
Additional Features 2:
N/A
Map
- Address15336 DENNIS DR
Featured Properties