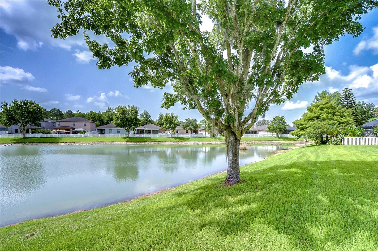
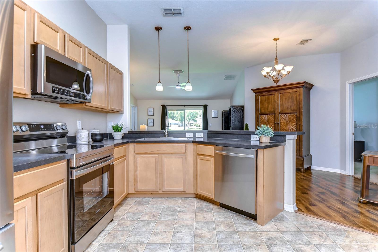
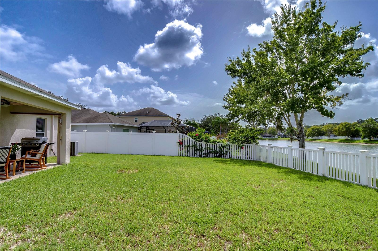
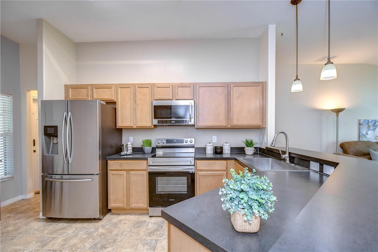
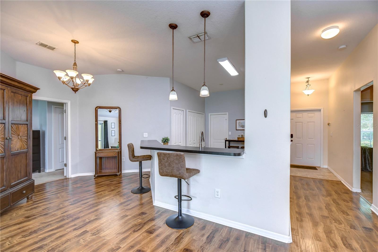
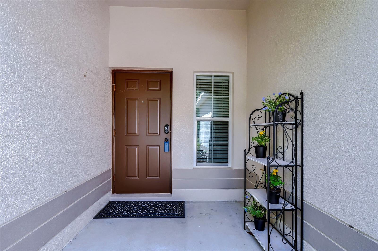
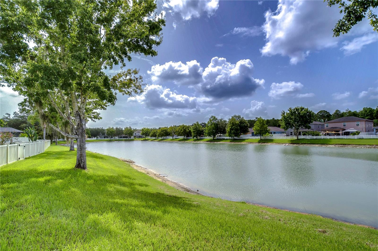
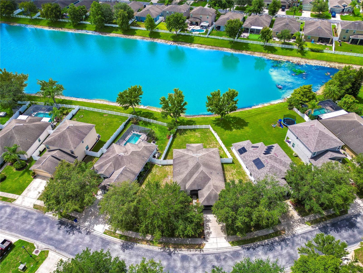
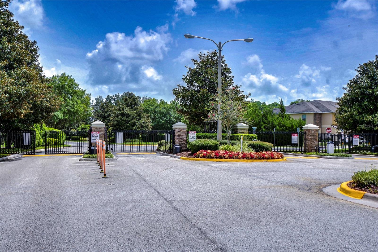
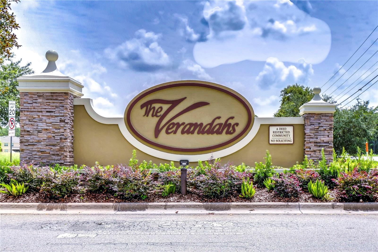
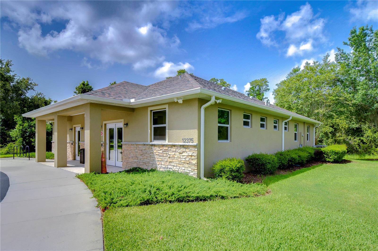

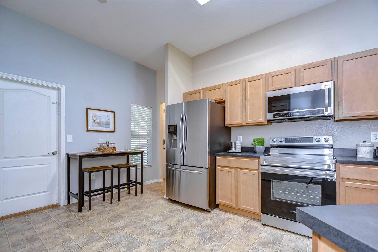
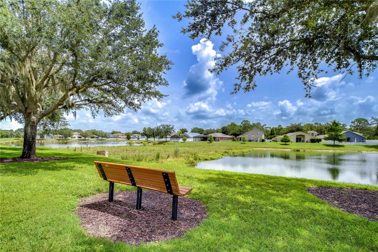
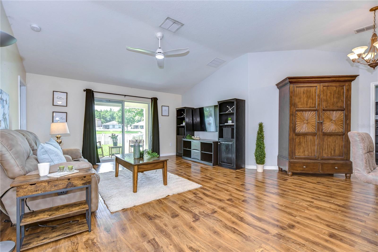
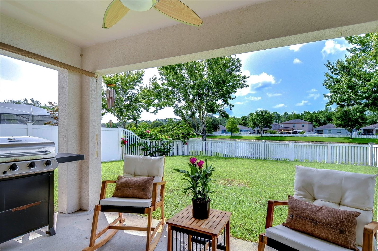
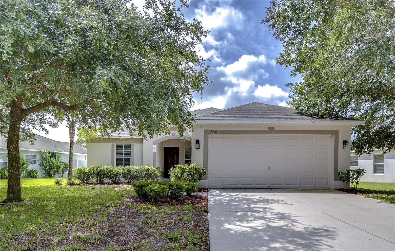
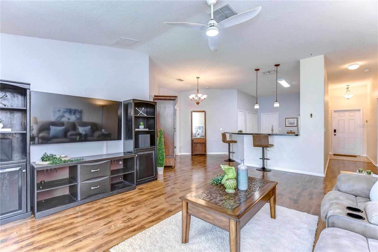
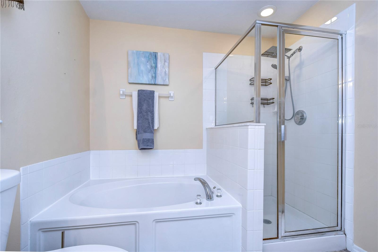
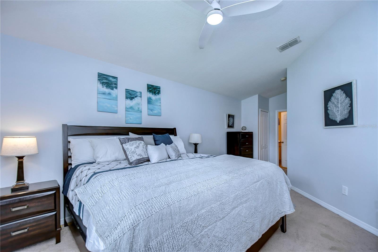
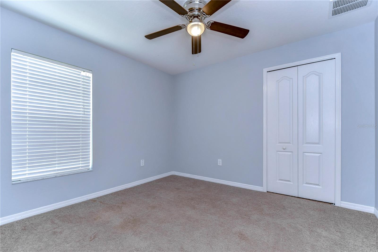
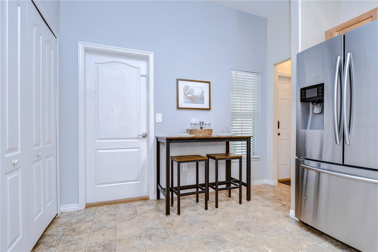
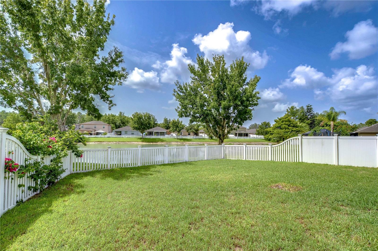
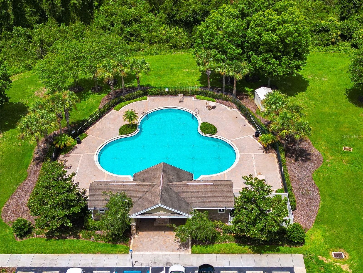
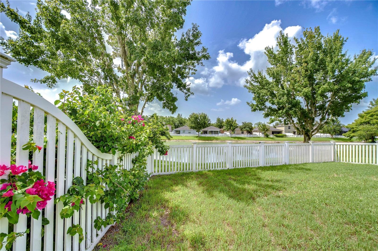
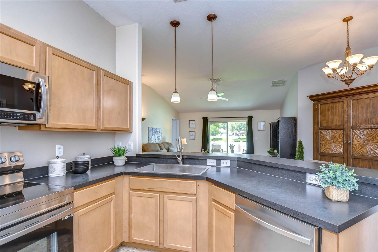
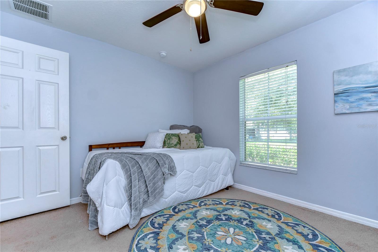
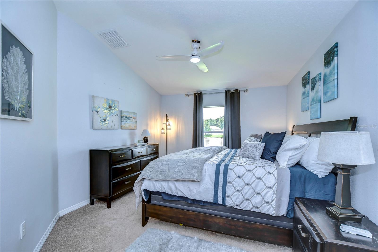
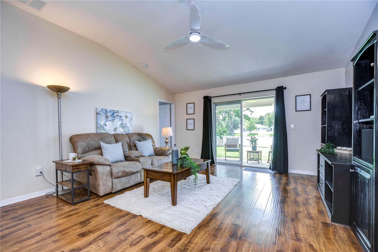
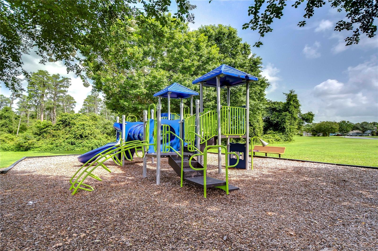
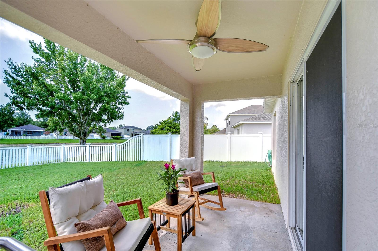
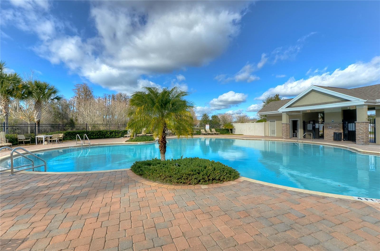
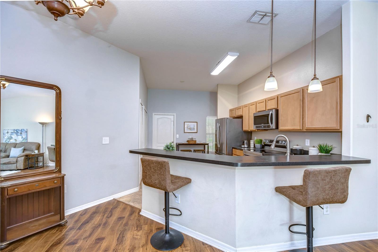
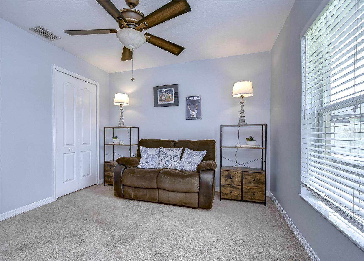
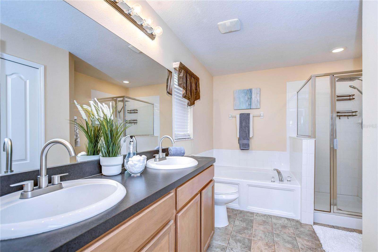
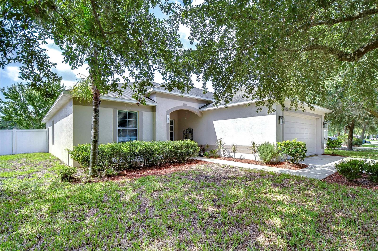
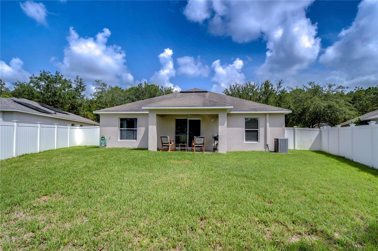
Active
13816 CADEN GLEN DR
$360,000
Features:
Property Details
Remarks
Welcome to this charming 4 bedroom, 2 bath home nestled in the gated community of the Verandahs. Perfectly situated, this residence boasts a delightful backyard ideal for entertaining, complete with a picturesque pond view. Inside, discover a well-designed split floor plan featuring spacious rooms throughout. The master suite offers an inviting en-suite bathroom with a soaking tub and walk-in shower, providing a private retreat within your own home. The kitchen includes a convenient breakfast bar and opens seamlessly to the great room, perfect for family gatherings and enjoying the serene water view. The home provides peace of mind and access to excellent amenities. Vaulted ceilings and an open floor plan enhance the spacious feel and appeal of the interior. The property is fully fenced with a vinyl fence, ensuring privacy and security. A wonderful opportunity for first-time buyers and families looking to establish themselves in a cozy neighborhood setting. Conveniently located to everyday shopping, medical facilities and so much more. Easy access to the Suncoast Parkway to commute to Tampa International Airport - downtown Tampa - minutes to the sandy white beaches of Florida's gulf coast. Don't miss out—schedule a visit today and envision yourself living in this inviting and comfortable residence on a tranquil street.
Financial Considerations
Price:
$360,000
HOA Fee:
55
Tax Amount:
$4239.6
Price per SqFt:
$229.15
Tax Legal Description:
VERANDAHS PB 56 PG 064 LOT 397
Exterior Features
Lot Size:
8437
Lot Features:
In County, Landscaped, Sidewalk, Paved
Waterfront:
Yes
Parking Spaces:
N/A
Parking:
Driveway, Garage Door Opener
Roof:
Shingle
Pool:
No
Pool Features:
N/A
Interior Features
Bedrooms:
4
Bathrooms:
2
Heating:
Central, Electric
Cooling:
Central Air
Appliances:
Dishwasher, Disposal, Electric Water Heater, Microwave, Range, Refrigerator, Water Softener
Furnished:
Yes
Floor:
Carpet, Ceramic Tile, Laminate
Levels:
One
Additional Features
Property Sub Type:
Single Family Residence
Style:
N/A
Year Built:
2010
Construction Type:
Block, Stucco
Garage Spaces:
Yes
Covered Spaces:
N/A
Direction Faces:
North
Pets Allowed:
Yes
Special Condition:
None
Additional Features:
Sidewalk, Sliding Doors
Additional Features 2:
Please contact the HOA for information on leasing restrictions.
Map
- Address13816 CADEN GLEN DR
Featured Properties