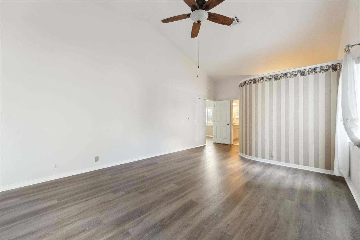
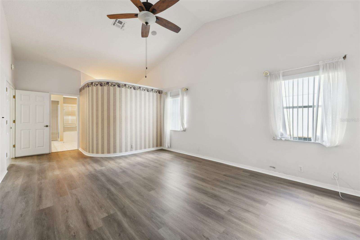
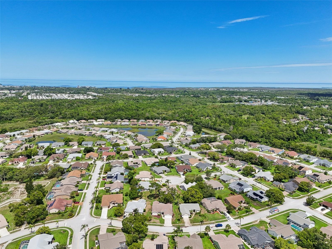
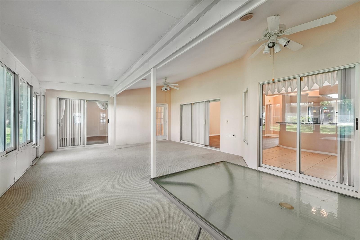
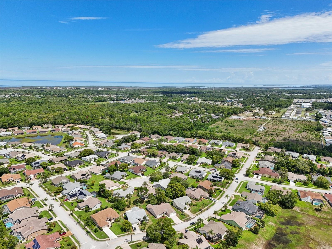
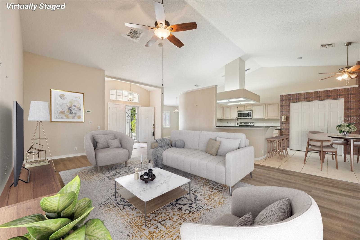
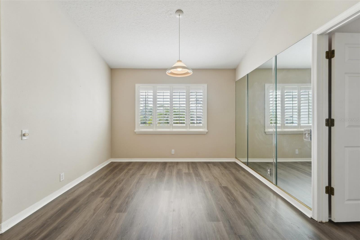
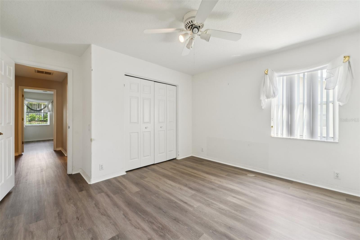
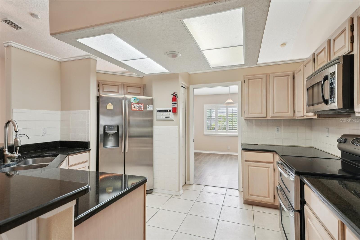
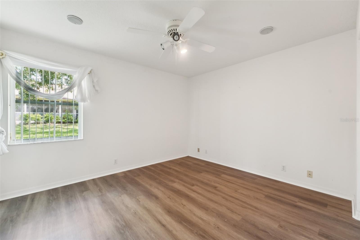
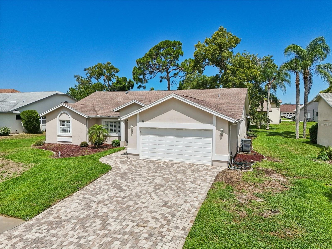
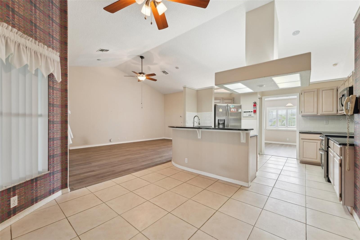
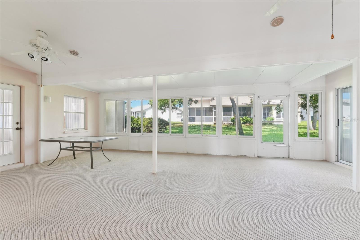
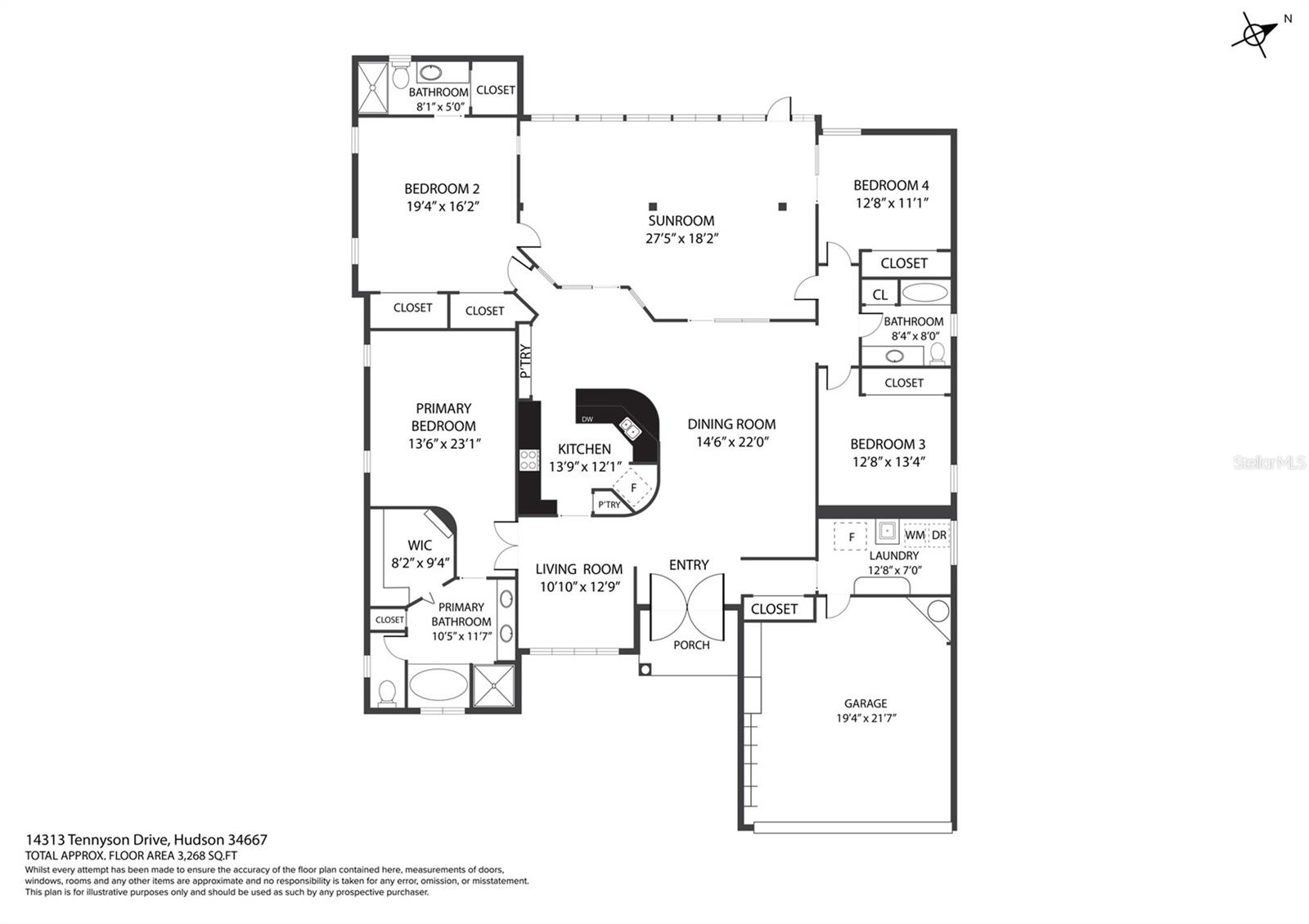
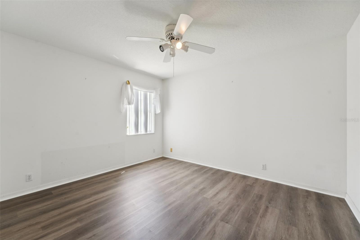
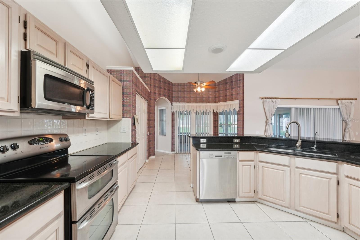
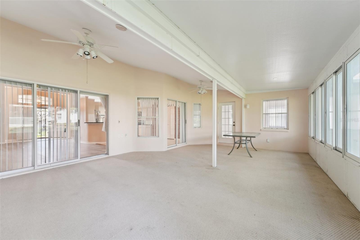
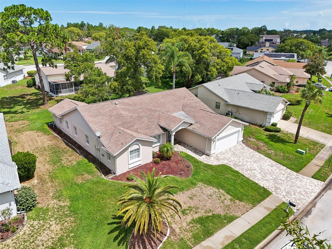
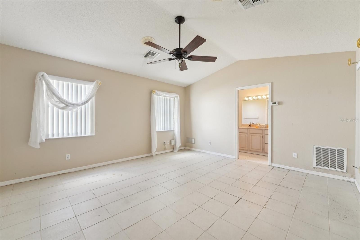
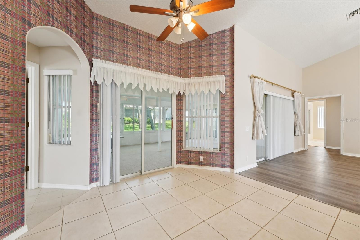
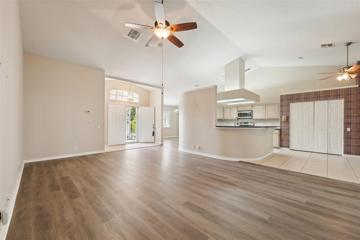
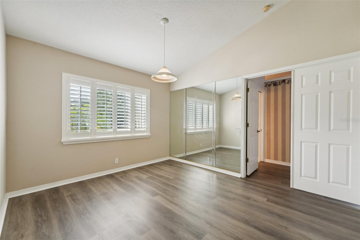
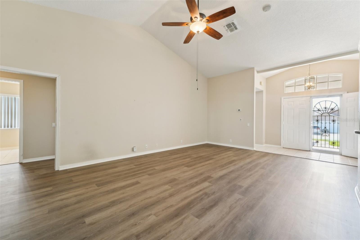
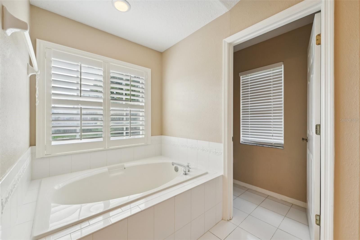
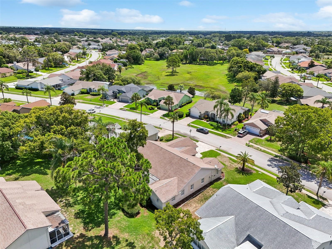
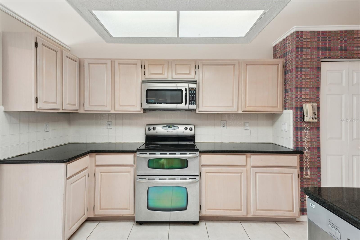
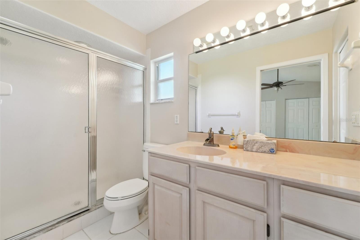
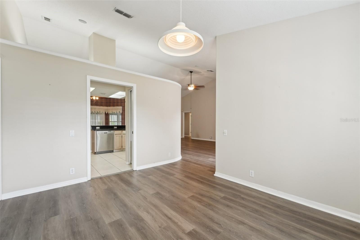
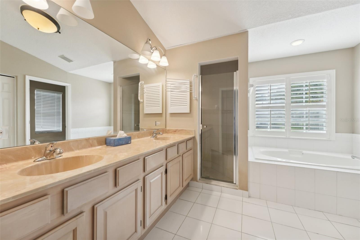
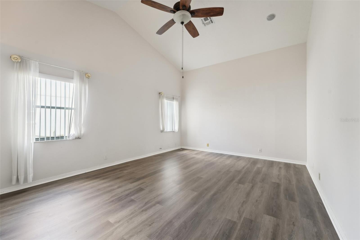
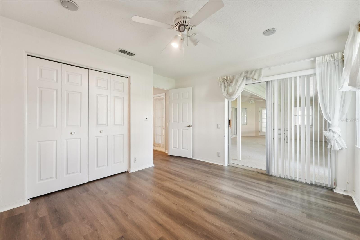
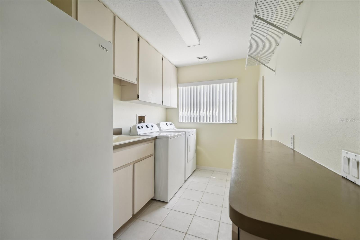
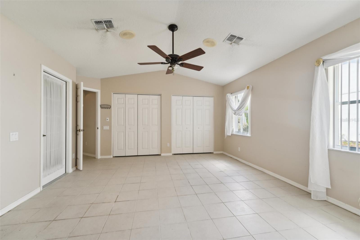

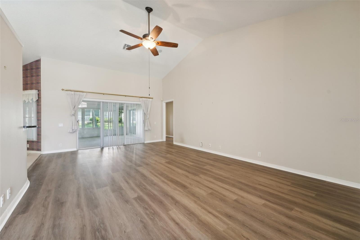
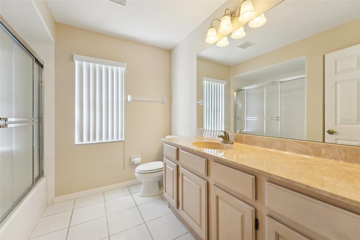
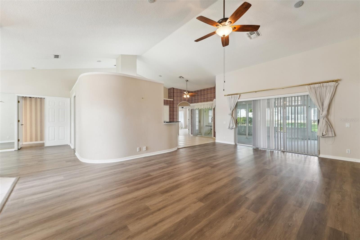
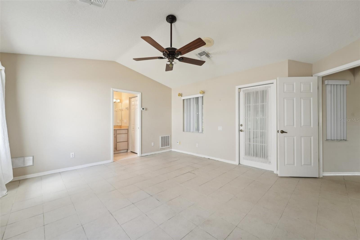
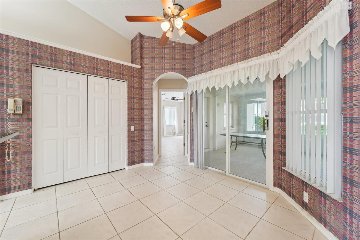
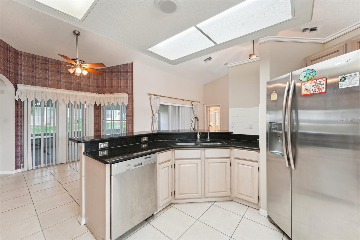
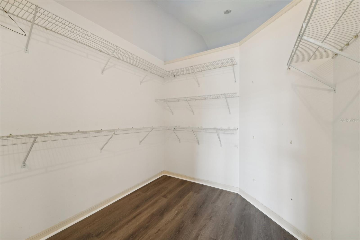
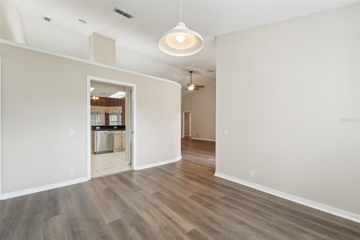
Active
14313 TENNYSON DR
$409,400
Features:
Property Details
Remarks
One or more photo(s) has been virtually staged. **WELCOME HOME** Tucked away in the sought after Estates Community, this four bedroom, three bathroom home is simply a must see! Curb appeal abounds with a paver driveway and covered front entry welcoming you. As you step inside you’ll be greeted by an abundance of natural light and charmed by the open and airy feeling the 14’ ceilings provide along with the new LVP flooring. Built in whole house sound system delights music lovers. Open concept living shines in the great room with the kitchen overlooking the living and informal dining areas. The well appointed kitchen features an abundance of cabinetry for storage, granite countertops, a pantry, stainless steel appliances, and bar height seating on the peninsula. Located just off the kitchen and great room is a formal dining area waiting to be embraced by the entertainer in you! The private owners suite occupies its own wing and presents a wonderful amount of space along with a private en suite complete with a dual sink vanity, walk-in shower, a soaking tub, and a walk-in closet. The three-way split bedroom floorplan places two of the guest bedrooms in their own wing along with a hall bathroom with a shower/tub combo and an extended vanity. The fourth bedroom is large enough to be a second primary bedroom, also presenting a great deal of privacy in its own wing with a private bathroom with a walk-in shower. Not included in the square footage is an expansive Florida room that with a dedicated HVAC system could add an extra 500 square feet to the home. Wonderful location with many shopping and dining options located minutes away along with easy access to US 19 and SR 52. Put it all together and you’ll see why this wonderful home should be at the top of your list!
Financial Considerations
Price:
$409,400
HOA Fee:
520
Tax Amount:
$2606.85
Price per SqFt:
$165.95
Tax Legal Description:
THE ESTATES OF BEACON WOODS GOLF AND COUNTRY CLUB PHASE 3 PB 28 PGS 77-82 LOT 171 OR 9432 PG 3203
Exterior Features
Lot Size:
9032
Lot Features:
Landscaped, Near Golf Course
Waterfront:
No
Parking Spaces:
N/A
Parking:
Driveway, Garage Door Opener
Roof:
Shingle
Pool:
No
Pool Features:
N/A
Interior Features
Bedrooms:
4
Bathrooms:
3
Heating:
Central, Electric, Heat Pump
Cooling:
Central Air
Appliances:
Dishwasher, Disposal, Dryer, Kitchen Reverse Osmosis System, Microwave, Range, Refrigerator, Washer
Furnished:
No
Floor:
Carpet, Ceramic Tile, Luxury Vinyl
Levels:
One
Additional Features
Property Sub Type:
Single Family Residence
Style:
N/A
Year Built:
1992
Construction Type:
Block, Stucco
Garage Spaces:
Yes
Covered Spaces:
N/A
Direction Faces:
East
Pets Allowed:
Yes
Special Condition:
None
Additional Features:
French Doors, Rain Gutters, Sliding Doors, Sprinkler Metered
Additional Features 2:
Please refer to the HOA for all lease restrictions
Map
- Address14313 TENNYSON DR
Featured Properties