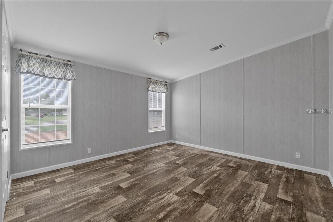
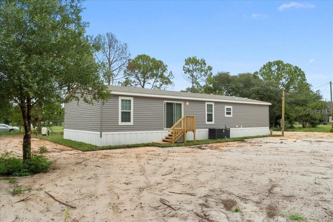
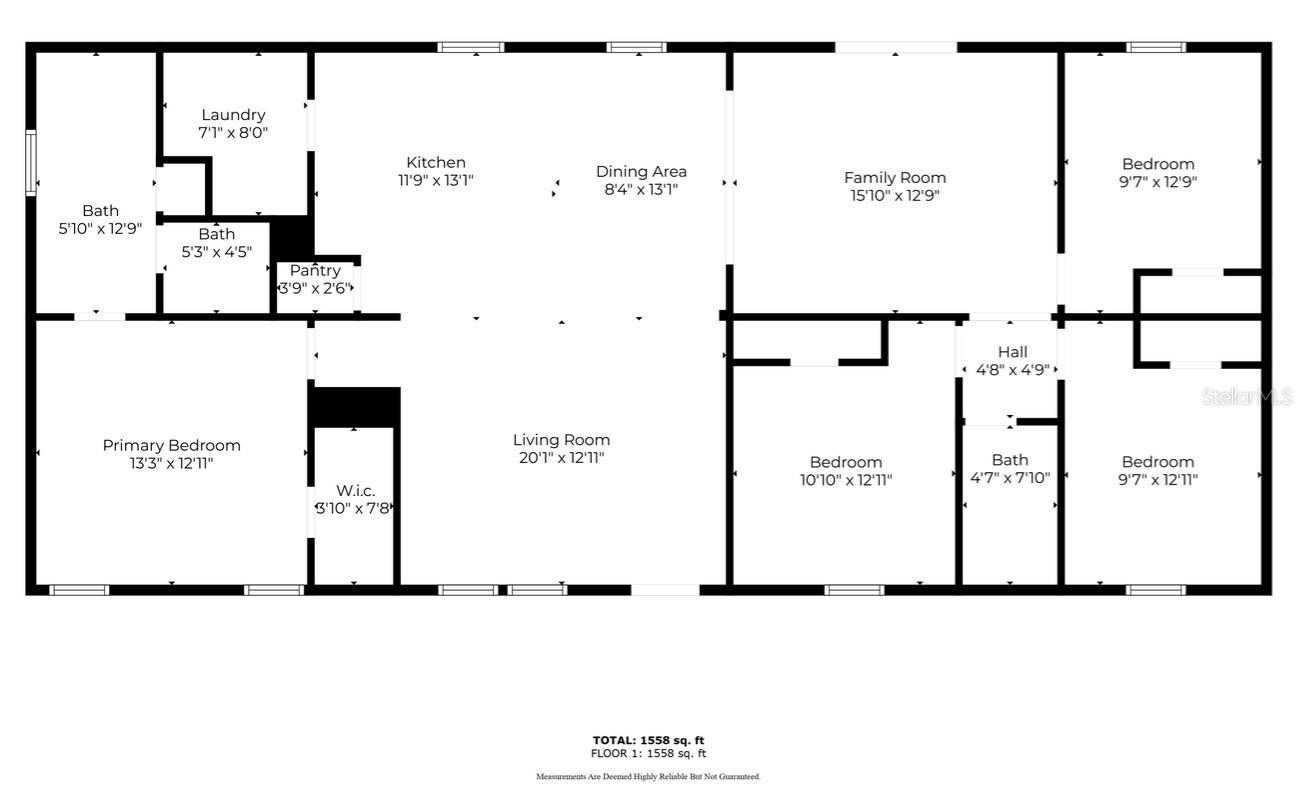
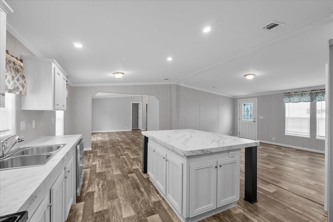
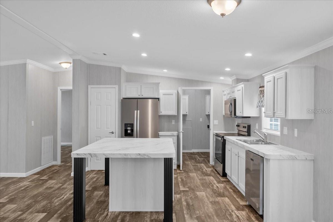
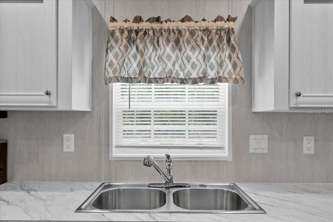
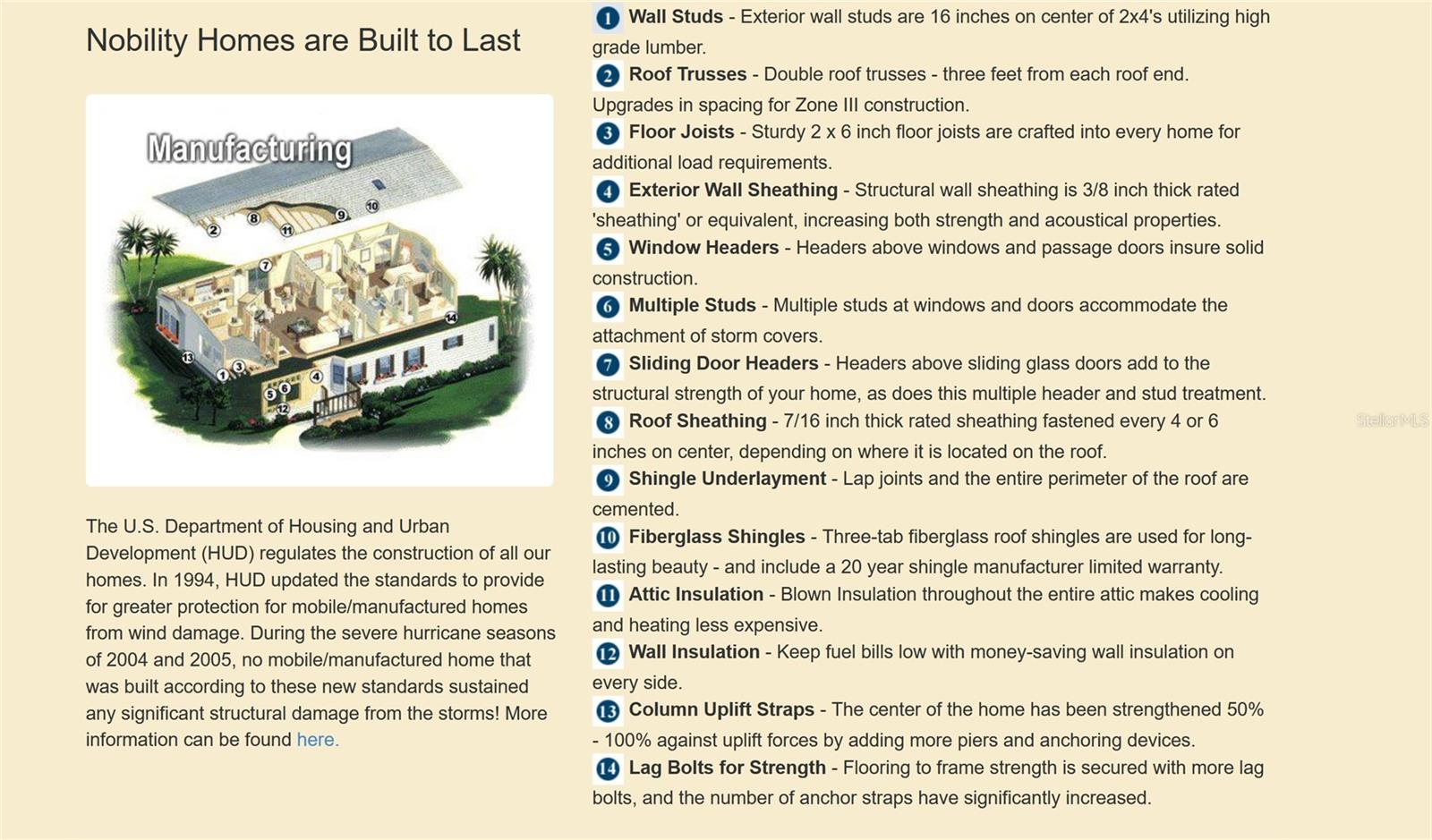
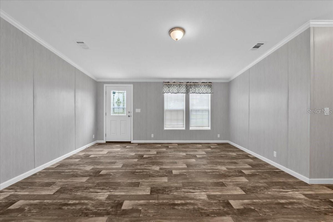
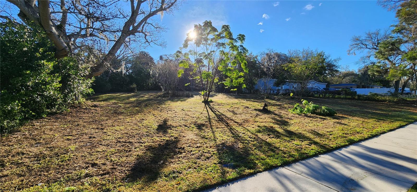
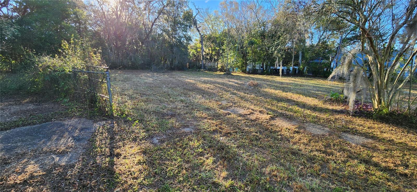
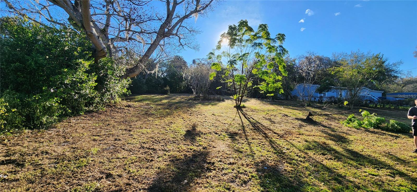
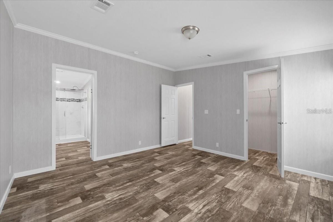
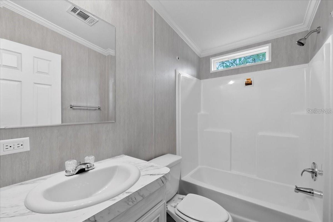
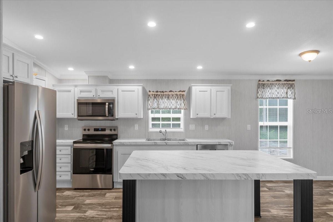
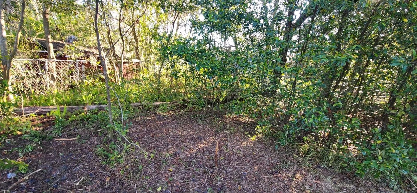
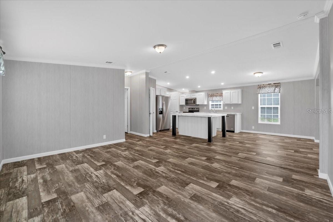
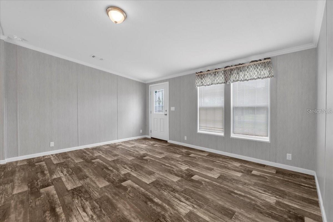
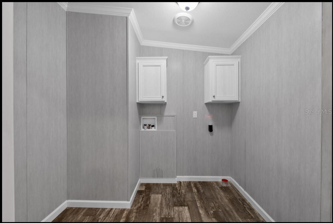
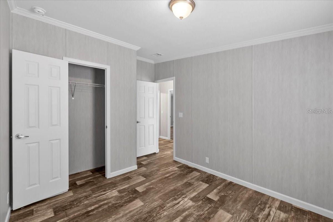
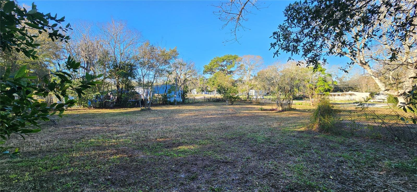
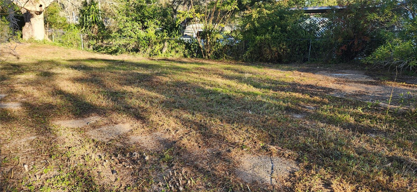
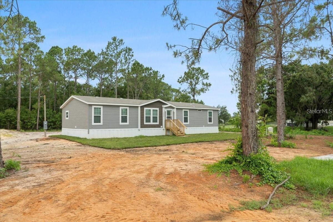
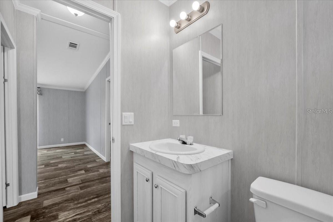
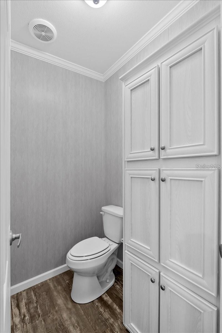
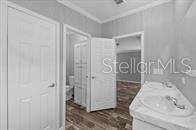
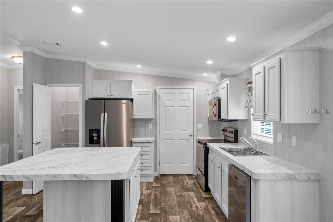
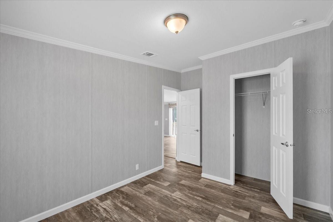
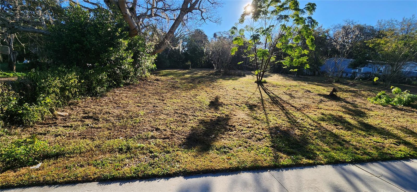
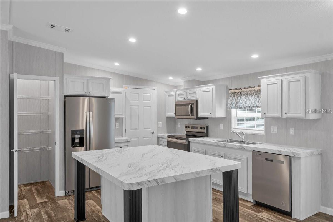
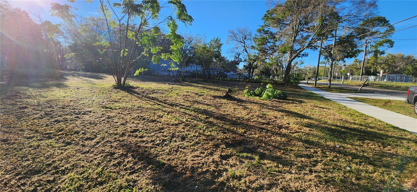
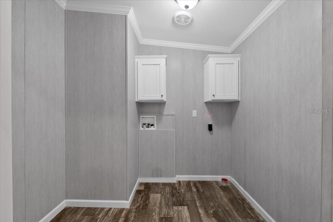
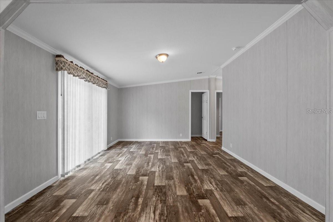
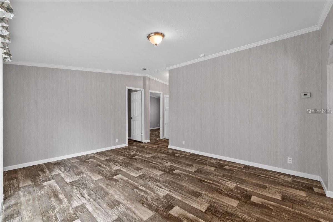
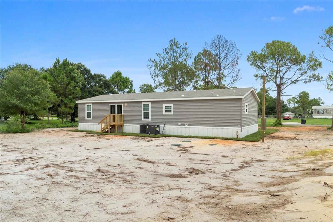
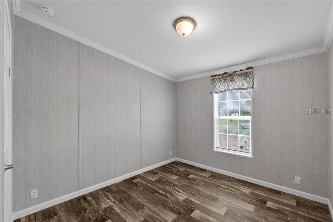
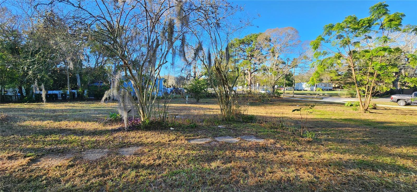
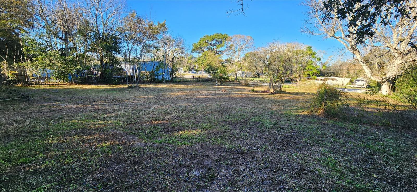
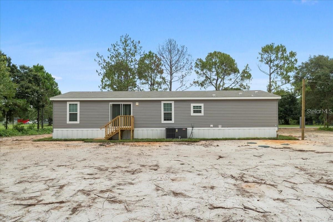
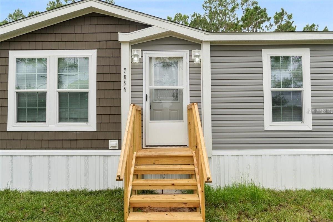
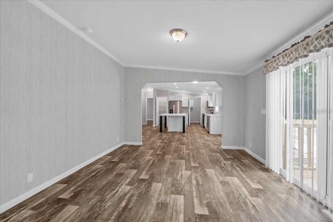
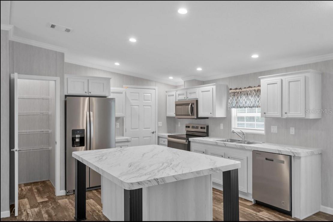
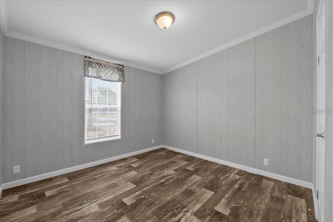
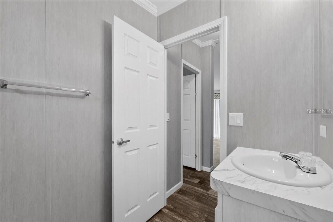
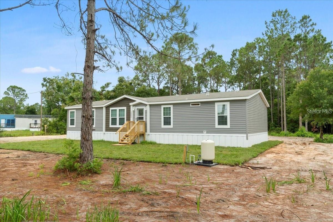
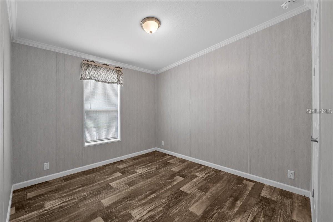
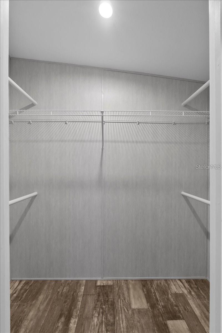
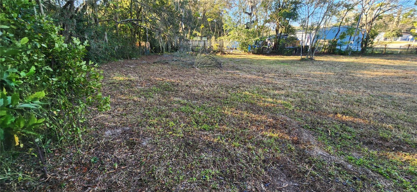
Active
12512 HICKS RD
$269,000
Features:
Property Details
Remarks
Under Construction. Home is now on site. New Construction: 4-Bedroom, 2-Bathroom Retreat in Hudson Welcome to your future sanctuary on nearly a half acre! This new home promises to be a spacious haven of comfort and style. Boasting 4 bedrooms and 2 bathrooms, this residence offers ample space for your family to thrive. Nestled in the heart of Hudson on almost 1/2 an acre, this forthcoming home invites you to customize details to suit your unique tastes and needs. From the layout to the finishes, you have the freedom to create your dream space. The kitchen is designed with modern living in mind, featuring contemporary appliances, generous white shaker cabinet storage, and a spacious island or breakfast bar for casual dining and entertaining. With its spacious layout, modern amenities, and desirable location, this home embodies the perfect blend of comfort, style, and convenience. Don't let this opportunity slip away—seize the chance to personalize your retreat and start living the life you've always envisioned.
Financial Considerations
Price:
$269,000
HOA Fee:
N/A
Tax Amount:
$446.65
Price per SqFt:
$169.18
Tax Legal Description:
LAKEWOOD ACRES UNIT 6 UNREC SUB TRACT 425 & PORTION OF TRACT 424 TOGETHER DESC AS COM AT NW COR OF SECTION 6 TH S00DEG49' 38"W ALG WEST LINE OF SECTION 6 1901.03 FT TH S89DEG23' 34"E 25.00 FT TH S00DEG49' 38"W 542.00 FT FOR POB TH CONT S00DEG49' 38"W 108.00 FT TH S89DEG10' 22"E 200.00 FT TH N00DEG49' 38"E 108.00 FT TH N89DEG10' 22"W 200.00 FT TO POB LESS THAT POR FURTHER DESC AS: COM AT SW COR OF NW 1/4 OF SEC 6 TH ALNG W BNDRY OF NW 1/4 N00DEG14'41" E 136.54 FT TH S89DEG 45'19"E 25 FT TO SW COR OF TRACT 425 FOR POB: THN00DEG 14'41"E 108 FT TH S89DEG 45'19"E 10 FT TH S00 DEG 14'41"W 108 FT TH N89DEG 45'19" W 10 FT TO POB AKA PASCO COUNTY R/W PARCEL NO 121 OR 9013 PG 1563
Exterior Features
Lot Size:
20520
Lot Features:
Cleared, Level, Paved
Waterfront:
No
Parking Spaces:
N/A
Parking:
N/A
Roof:
Shingle
Pool:
No
Pool Features:
N/A
Interior Features
Bedrooms:
4
Bathrooms:
2
Heating:
Central
Cooling:
Central Air
Appliances:
Dishwasher, Electric Water Heater, Range, Refrigerator
Furnished:
Yes
Floor:
Vinyl
Levels:
One
Additional Features
Property Sub Type:
Manufactured Home - Post 1977
Style:
N/A
Year Built:
2024
Construction Type:
Vinyl Siding
Garage Spaces:
No
Covered Spaces:
N/A
Direction Faces:
North
Pets Allowed:
No
Special Condition:
None
Additional Features:
Sidewalk
Additional Features 2:
No HOA
Map
- Address12512 HICKS RD
Featured Properties