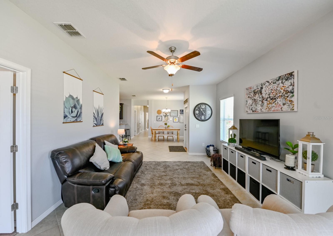
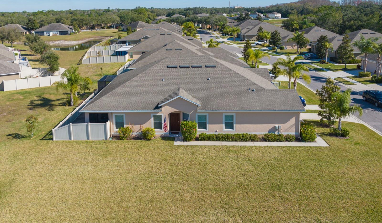
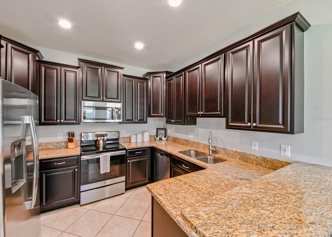
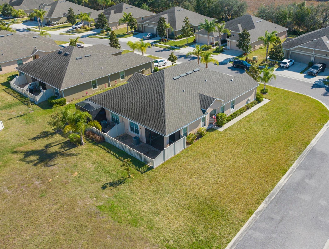
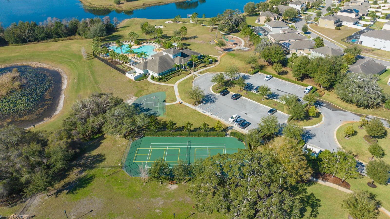
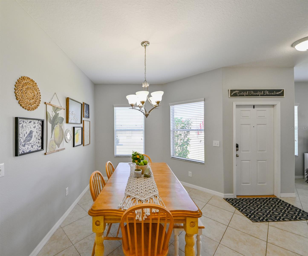
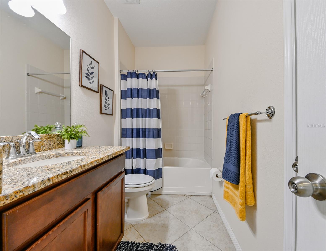
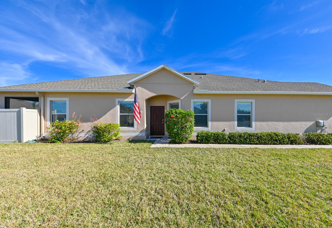
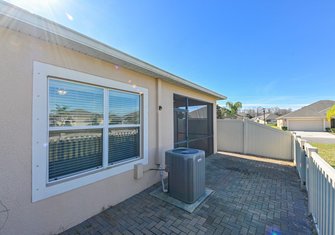
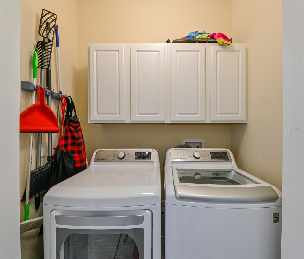
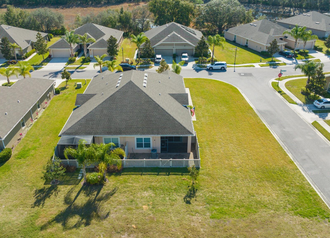
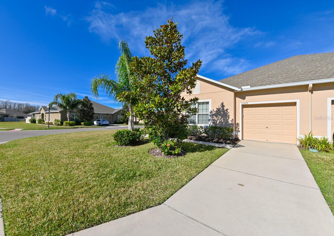
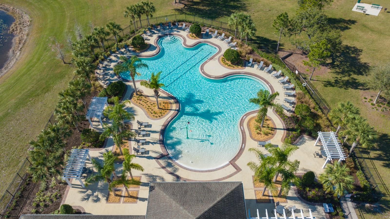
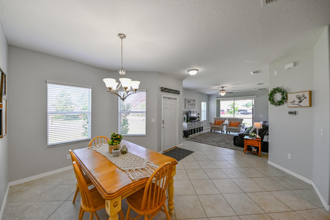
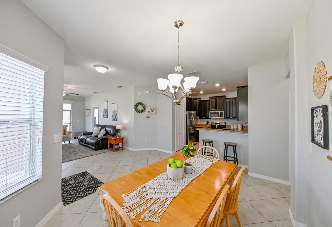
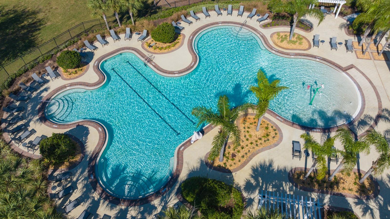
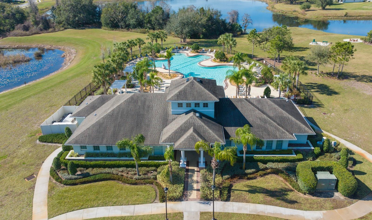
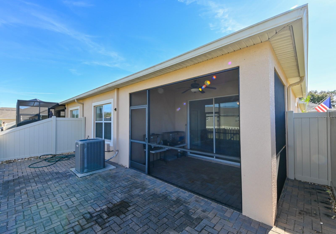
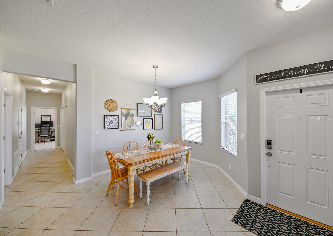
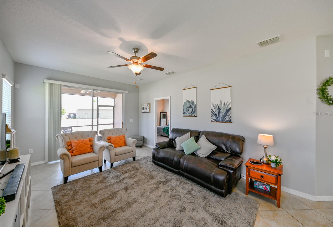
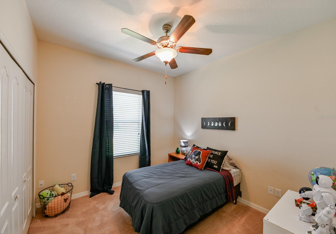
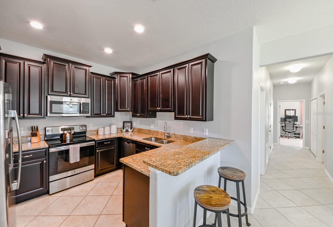
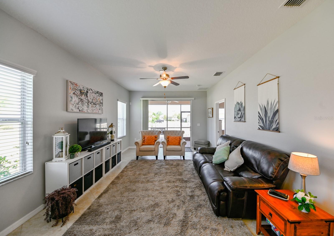
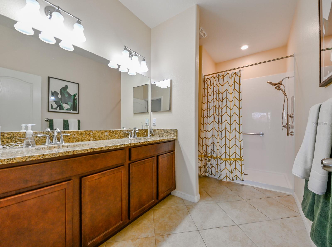
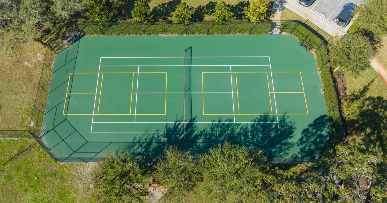
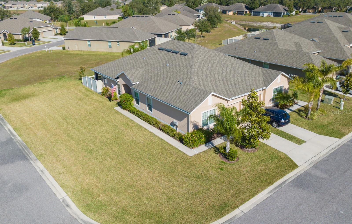
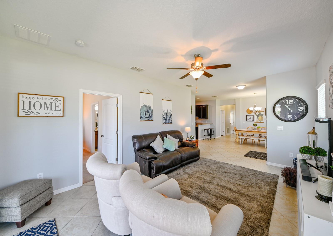
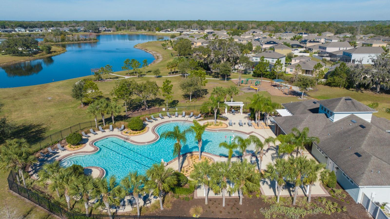
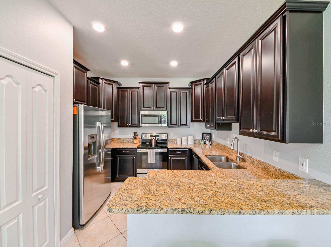
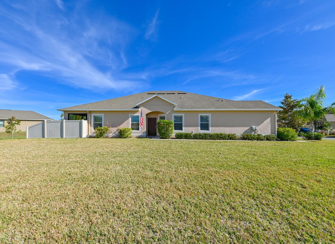
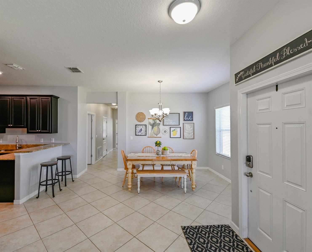
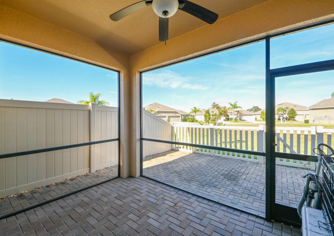
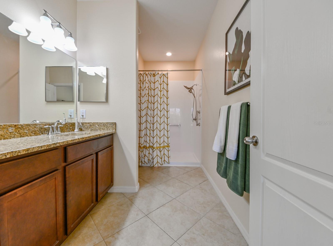
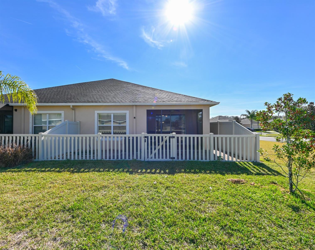
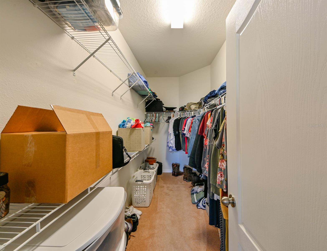
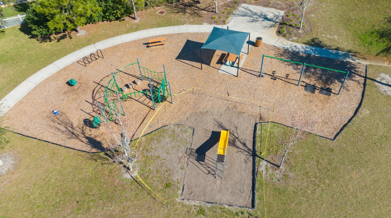
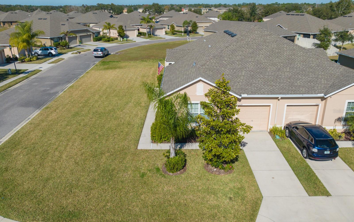
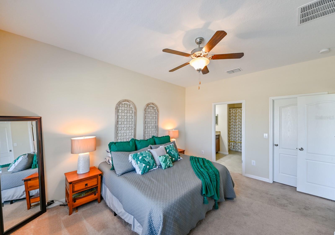
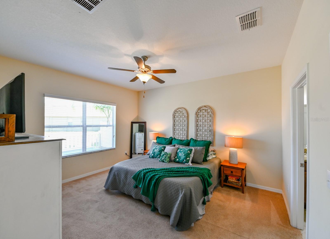
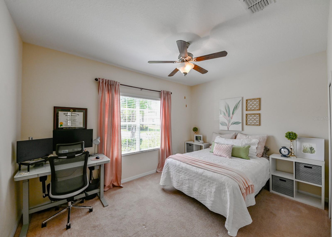
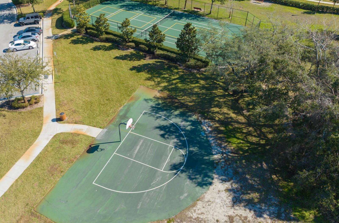
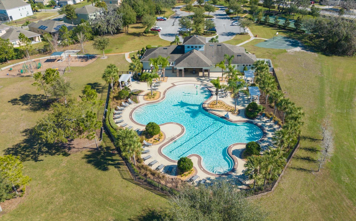
Active
13529 CREST LAKE DR
$268,000
Features:
Property Details
Remarks
Come and experience this beautiful 3 bedroom, 2 bath, villa in Hudson’s tranquil Lakeside community. Don't miss this villa on an oversized corner lot with a screened in patio and fenced in yard. This home features an open floor plan creating a convenient connection with the dining area to the living room. The kitchen has rich dark wood cabinets, GE stainless steel appliances, granite countertops and a pantry. The Primary bedroom is off the living room and includes a large walk-in closet with ensuite bath that includes dual sinks and large walk-in shower. The split floor plan includes two additional bedrooms and a full bathroom. Lakeside community offers great amenities including a clubhouse, park and sparkling swimming pool with lap lanes. Keep active out on the court with basketball, tennis and/or pickleball. Enjoy hosting BBQs with your family and friends using the community grill. Whether you choose to take a leisurely stroll outside, spend a quiet afternoon fishing on the pier, or engage in outdoor activities, there is no shortage of ways to reconnect with nature and step away from the hustle and bustle of the work day. Additionally, this community boasts convenient access to the airport, Suncoast Hwy, US 19 and essential facilities such as schools, shopping centers, restaurants, and more, ensuring that all your day-to-day needs are well within reach. With its harmonious blend of serenity and convenience, Hudson's Lakeside Community offers a truly joyous living experience that will leave you feeling refreshed and fulfilled every day.
Financial Considerations
Price:
$268,000
HOA Fee:
301.5
Tax Amount:
$4709
Price per SqFt:
$176.2
Tax Legal Description:
LAKESIDE PHASE 1A
Exterior Features
Lot Size:
7280
Lot Features:
Corner Lot, Landscaped, Oversized Lot, Sidewalk, Paved
Waterfront:
No
Parking Spaces:
N/A
Parking:
Driveway, Garage Door Opener
Roof:
Shingle
Pool:
No
Pool Features:
N/A
Interior Features
Bedrooms:
3
Bathrooms:
2
Heating:
Central, Electric
Cooling:
Central Air
Appliances:
Dishwasher, Disposal, Electric Water Heater, Freezer, Ice Maker, Microwave, Range, Refrigerator
Furnished:
Yes
Floor:
Carpet, Tile
Levels:
One
Additional Features
Property Sub Type:
Villa
Style:
N/A
Year Built:
2016
Construction Type:
Block, Concrete, Stucco
Garage Spaces:
Yes
Covered Spaces:
N/A
Direction Faces:
Southwest
Pets Allowed:
Yes
Special Condition:
None
Additional Features:
Hurricane Shutters, Sliding Doors
Additional Features 2:
90 days between renters
Map
- Address13529 CREST LAKE DR
Featured Properties