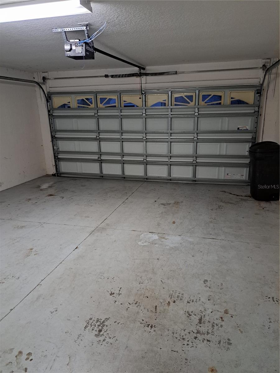
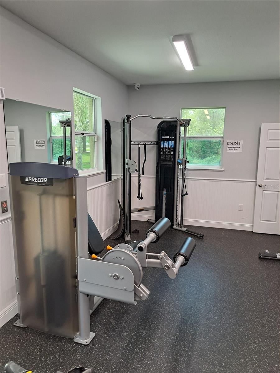
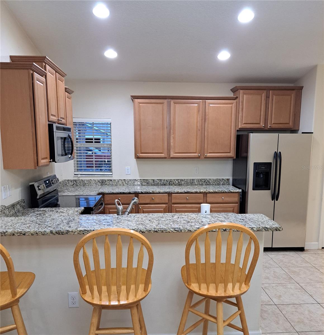
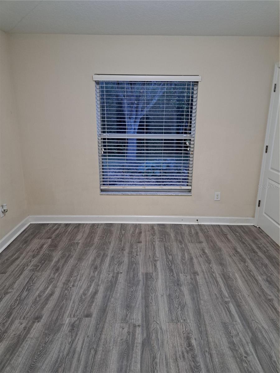
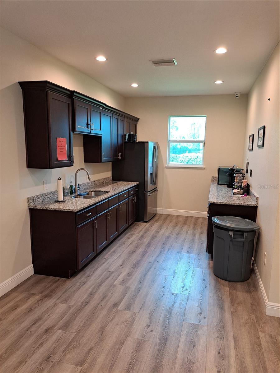
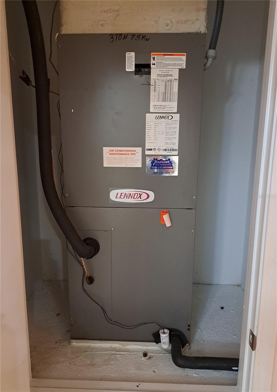
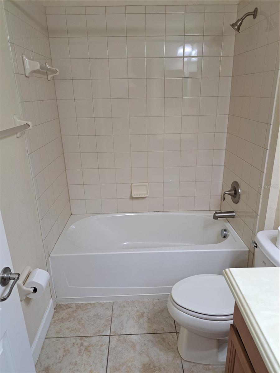

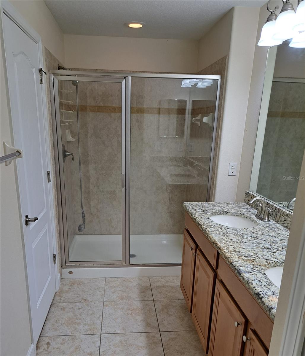
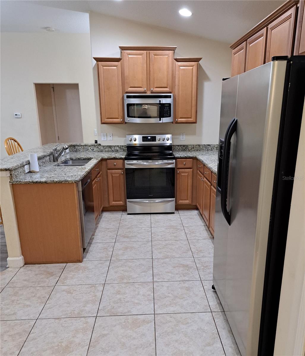
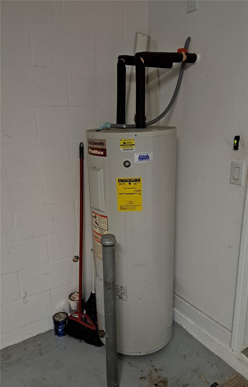
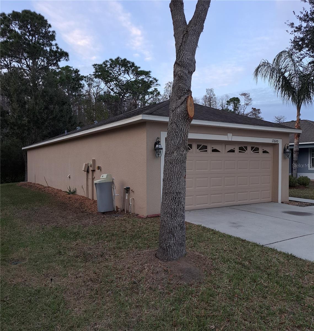

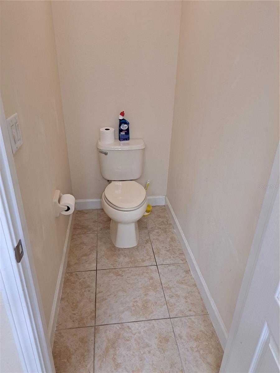
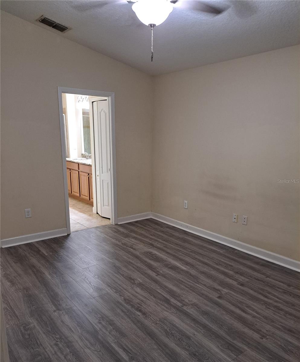
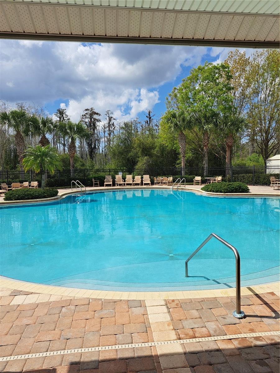
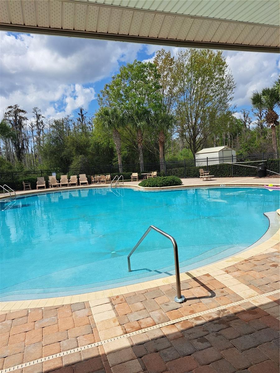
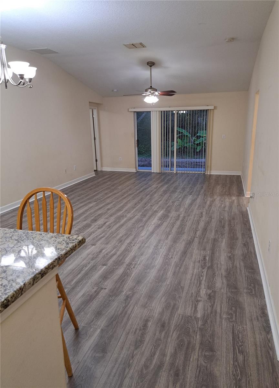
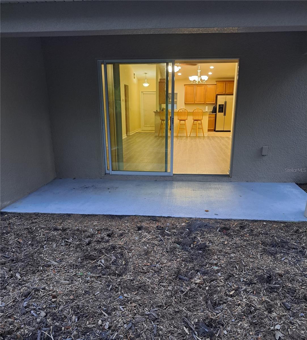
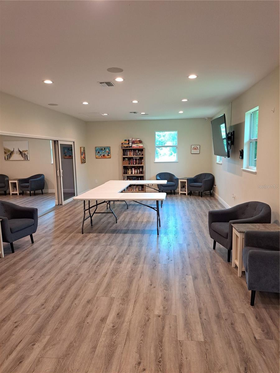
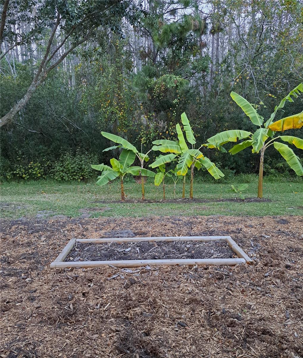
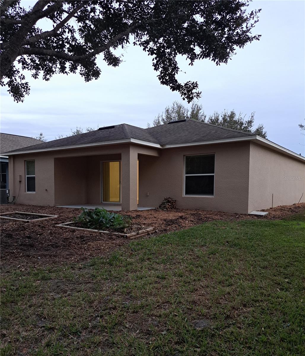
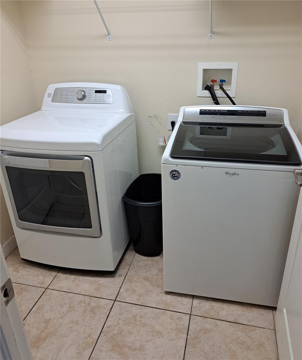
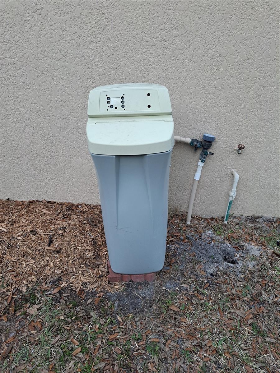
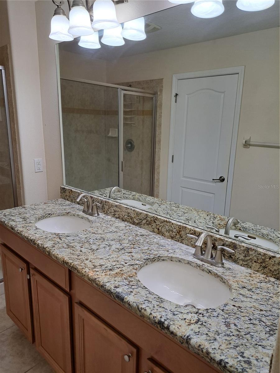
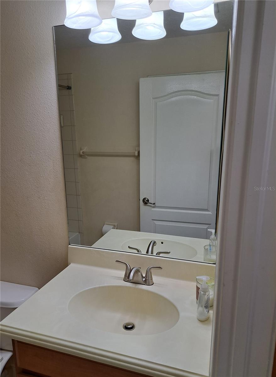
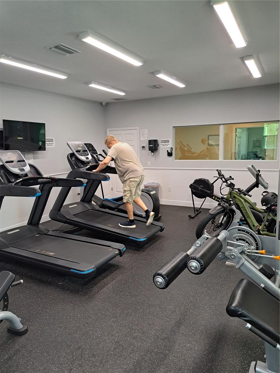
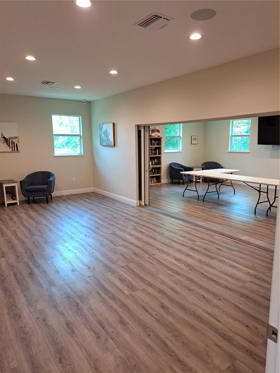
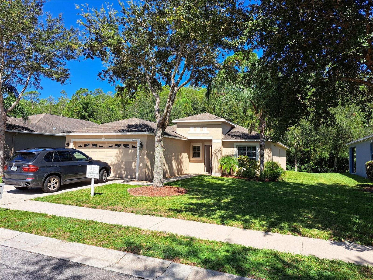
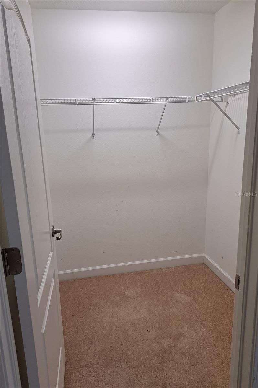
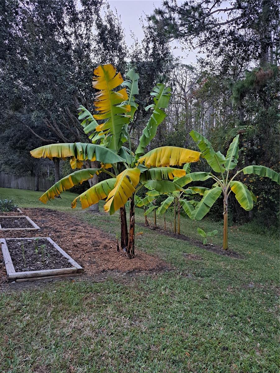
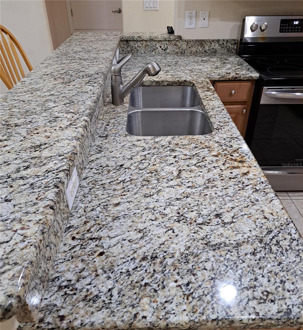
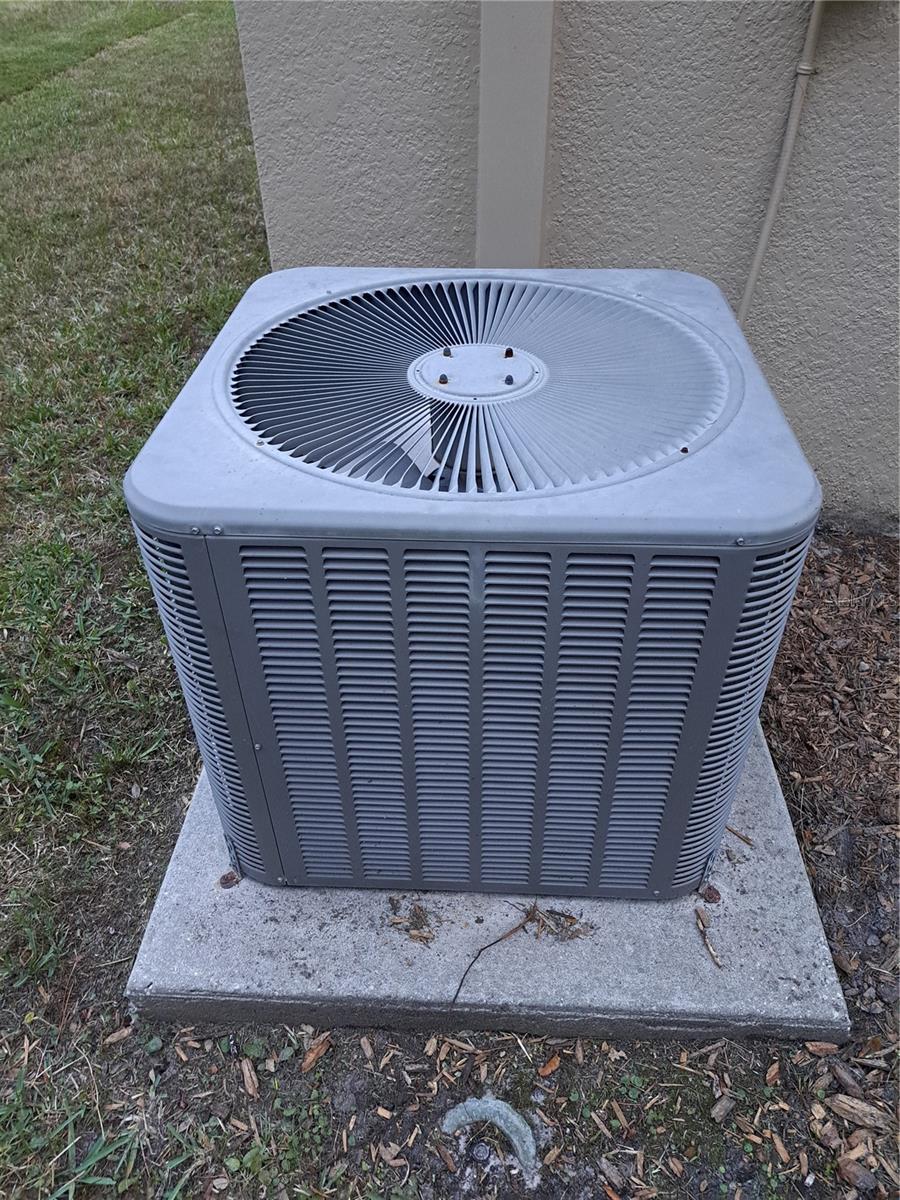
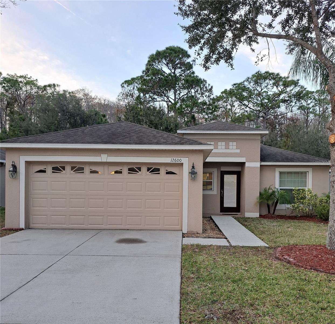
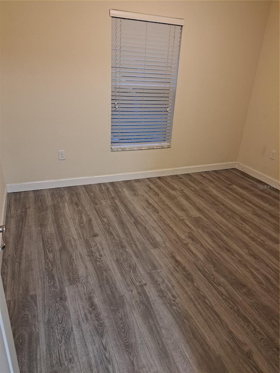
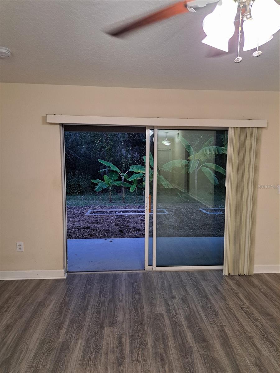
Active
12600 JILLIAN CIR
$314,950
Features:
Property Details
Remarks
Location... Location... Beautiful house freshly painted located in THE VERANDAHS COMMUNITY... Very well maintained by the Owners, 4 bedrooms, 2 full bathrooms, 2 car garage... This floorplan features a large kitchen including breakfast nook, stainless steel appliances, granite counters, 42 inches solid wood cabinets and pantry with plenty space... Split floor plan provides privacy to the master suite... Master bathroom has granite countertop with double sink, solid wood cabinets and large walk-in closet... on the opposite side of the home have three bedrooms and a full bath... A large porch allows you to spend pleasant moments of recreation outside the house, enjoying a good BBQ and nature by having a conservation area behind... Sprinklers system... Water softener system... This Community has amenities as Gym, Club house, pool, different courts to play, parks... Also is close to Supermarkets, Churches, Hospitals, Restaurants, Chain Stores, 30 min to beaches on the Gulf of Mexico, 45 min to Raymond James Stadium or the Tampa International Airport... Home ready for new owners to move in... Realtors, please read the Realtors Remarks... Let your appointment before it is gone.
Financial Considerations
Price:
$314,950
HOA Fee:
50
Tax Amount:
$3808
Price per SqFt:
$201.37
Tax Legal Description:
VERANDAHS PB 56 PG 064 LOT 66 OR 9636 PG 871
Exterior Features
Lot Size:
7920
Lot Features:
Conservation Area, Sidewalk
Waterfront:
No
Parking Spaces:
N/A
Parking:
Driveway, Garage Door Opener
Roof:
Shingle
Pool:
No
Pool Features:
N/A
Interior Features
Bedrooms:
4
Bathrooms:
2
Heating:
Central
Cooling:
Central Air
Appliances:
Dishwasher, Disposal, Dryer, Electric Water Heater, Microwave, Range, Refrigerator, Washer, Water Filtration System, Water Softener
Furnished:
No
Floor:
Ceramic Tile, Laminate
Levels:
One
Additional Features
Property Sub Type:
Single Family Residence
Style:
N/A
Year Built:
2010
Construction Type:
Block, Stucco
Garage Spaces:
Yes
Covered Spaces:
N/A
Direction Faces:
East
Pets Allowed:
No
Special Condition:
None
Additional Features:
Irrigation System, Sliding Doors, Sprinkler Metered
Additional Features 2:
Please contact the HOA for more information and Lease restrictions.
Map
- Address12600 JILLIAN CIR
Featured Properties