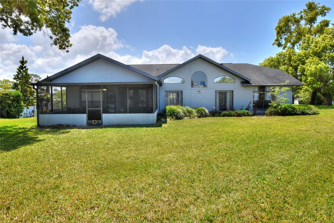
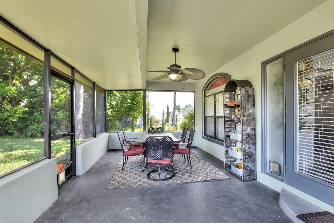
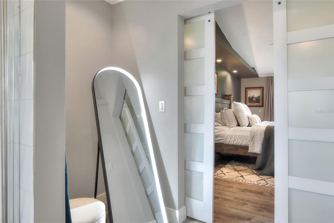
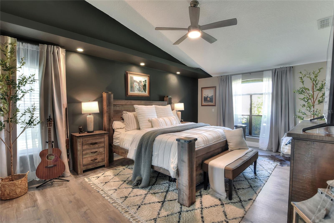
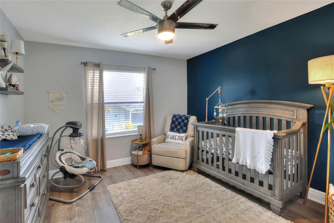
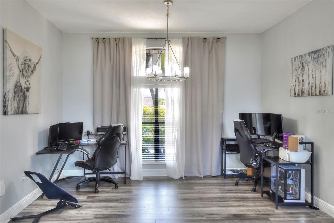
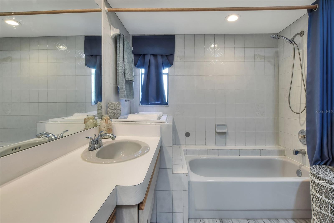
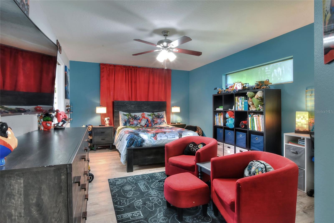
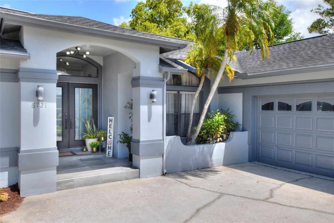
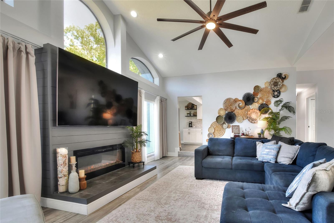
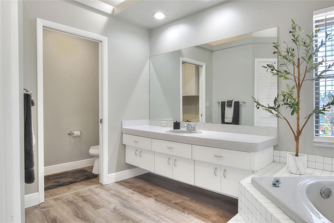
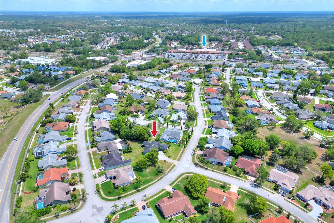
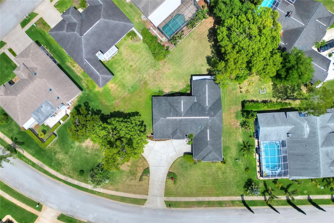
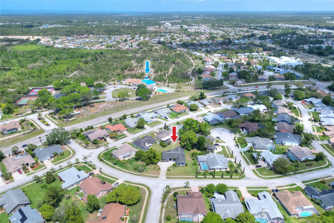
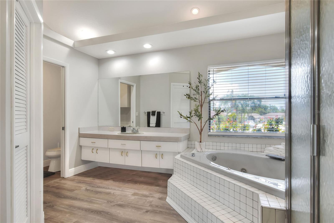
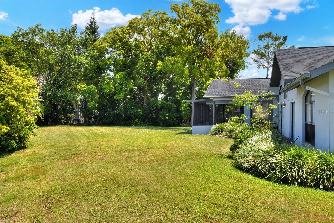
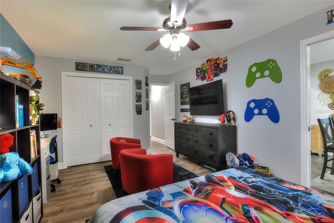
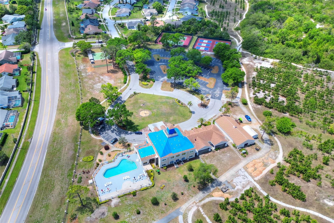
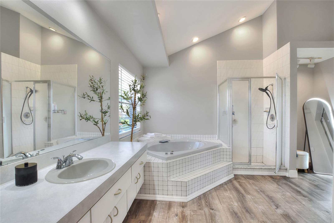
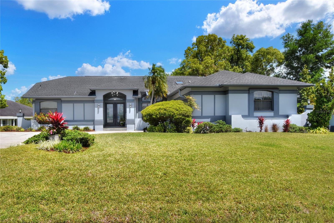
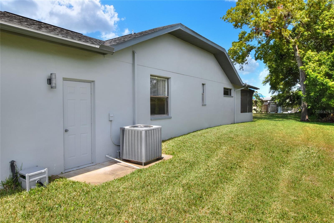
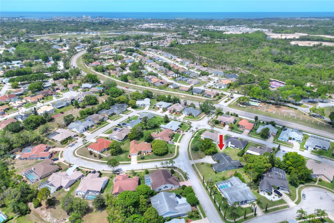
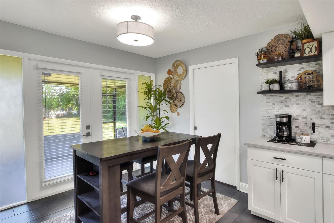
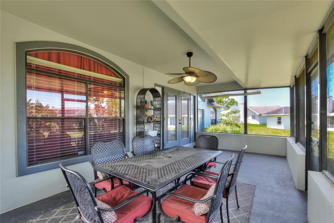
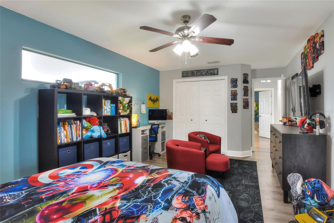
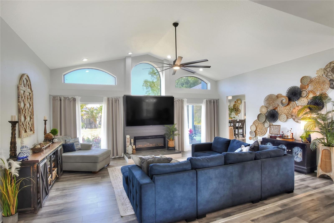
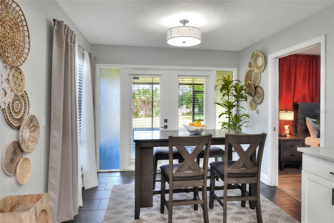
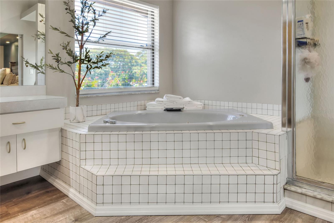
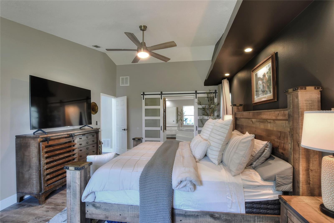
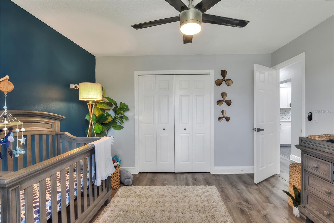
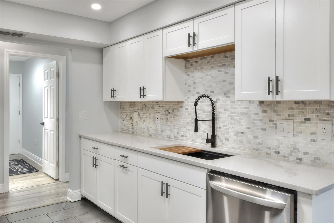
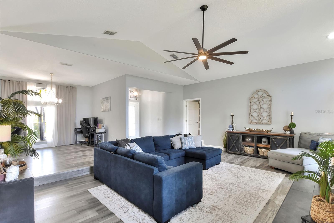
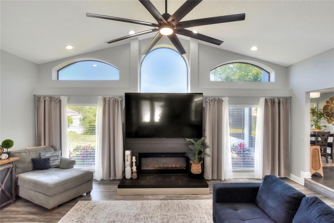
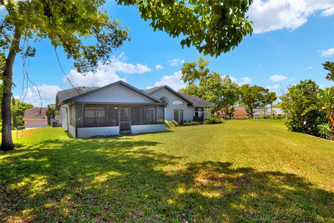
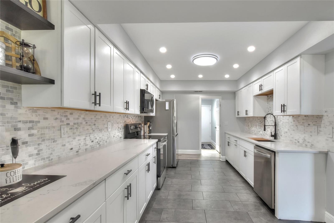
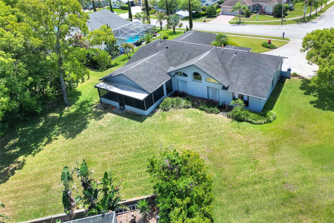
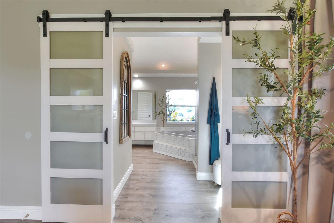
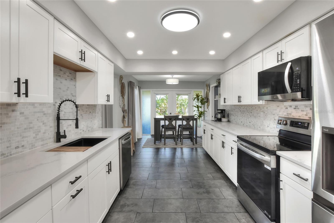
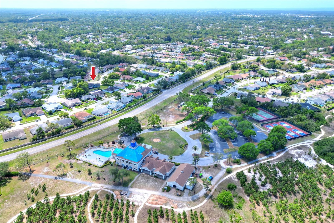
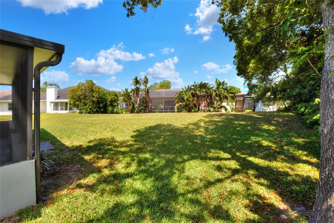
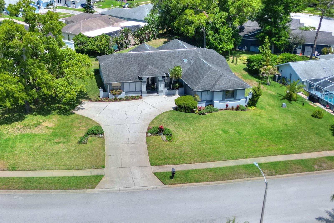
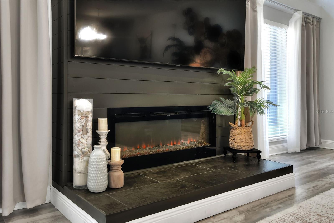
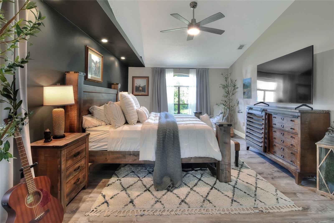
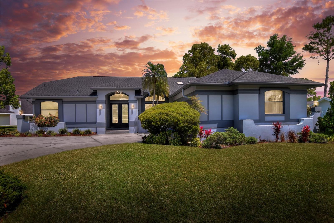
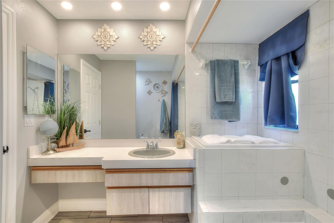
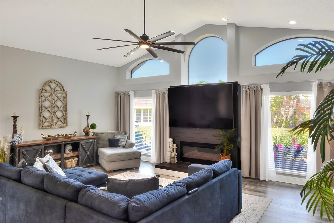
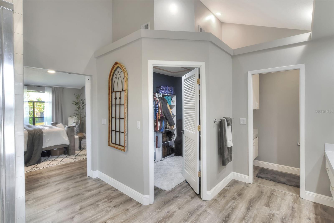
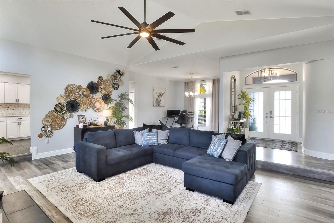
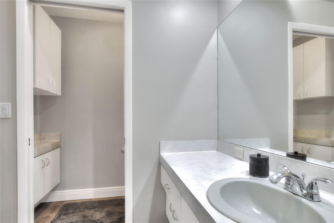
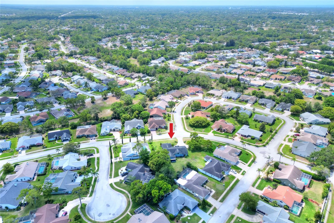
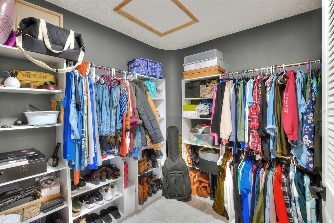
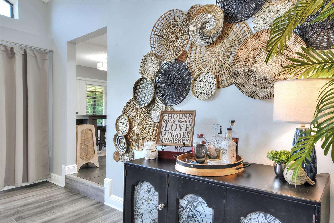
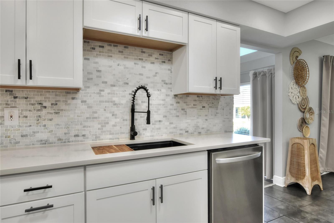
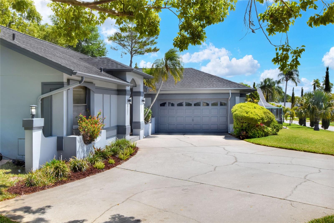
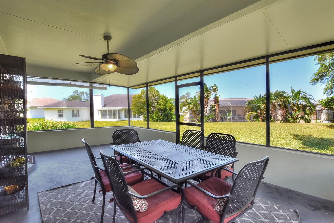
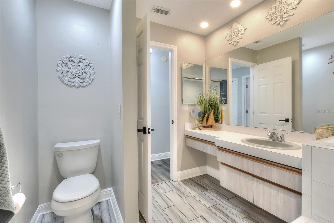
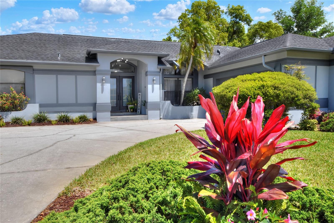
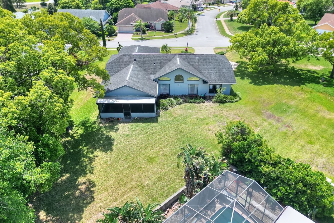
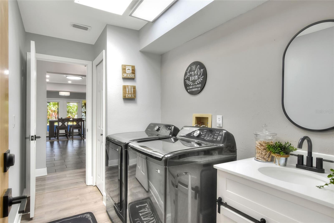
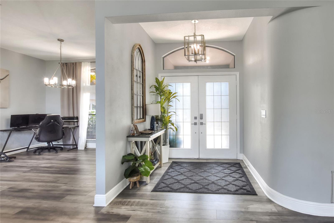
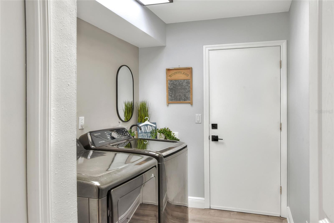
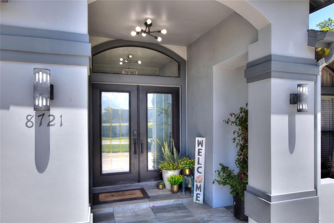
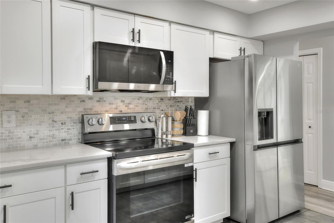
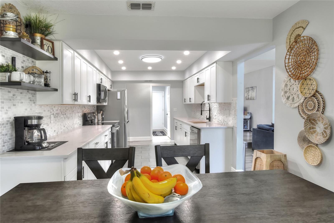
Active
8721 LATHAM DR
$409,000
Features:
Property Details
Remarks
Located in the beautiful Barrington Woods subdivision, you will find this impeccably maintained home completely updated and move-in ready! This 3 bedroom 2 bath with a split floor plan provides plenty of room to entertain, work from home, or redefine living spaces. Upon arrival, you will note its’ placement on a pinnacle, high and dry, with freshly completed landscaping adding to the curb appeal. The welcoming entrance draws you in to the openness of the great room, with natural light dancing through the rooms. You will note the freshly painted interior, with ceilings freshly updated - no surface was left untouched! The dining room is open and currently utilized as an office. The kitchen was beautifully redesigned in 2024 with sparkling quartz countertops, stainless appliances, and flooring. The split floorpan offers flow for multiple inhabitants, with well appointed individual spaces. The primary suite is a retreat, with beautifully decorated spaces, and modern barn doors inviting you to a large ensuite bath for a soak at the end of a long day. Peek inside the closet, and you will find envy-worthy storage that was designed 2024. The outdoors offers a large screened lanai overlooking the lush grass lawn. Location can't be beat with beach only 1.5 miles away, grocery located just outside the community, shops and eateries plentiful, you can have convenience at your fingertips. The community offers amenities galore, most of which are available during the clubhouse renovation. Schedule your tour today!!
Financial Considerations
Price:
$409,000
HOA Fee:
174
Tax Amount:
$2003.56
Price per SqFt:
$187.96
Tax Legal Description:
BARRINGTON WOODS PHASE I PB 27 PGS 74-76 LOT 44
Exterior Features
Lot Size:
17257
Lot Features:
N/A
Waterfront:
No
Parking Spaces:
N/A
Parking:
N/A
Roof:
Shingle
Pool:
No
Pool Features:
N/A
Interior Features
Bedrooms:
3
Bathrooms:
2
Heating:
Central
Cooling:
Central Air
Appliances:
Dishwasher, Electric Water Heater, Microwave, Range, Refrigerator
Furnished:
No
Floor:
Ceramic Tile, Luxury Vinyl
Levels:
One
Additional Features
Property Sub Type:
Single Family Residence
Style:
N/A
Year Built:
1990
Construction Type:
Concrete, Stucco
Garage Spaces:
Yes
Covered Spaces:
N/A
Direction Faces:
Southwest
Pets Allowed:
Yes
Special Condition:
None
Additional Features:
N/A
Additional Features 2:
Please verify any lease restrictions with HOA
Map
- Address8721 LATHAM DR
Featured Properties