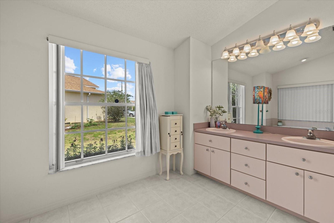
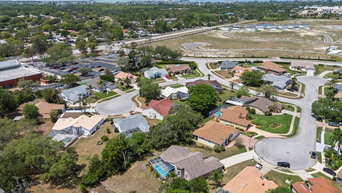
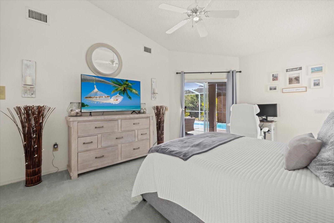
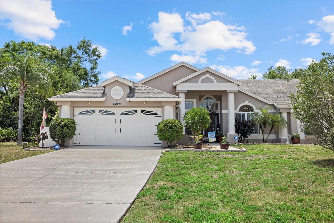

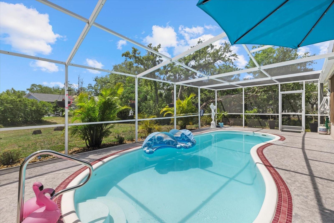
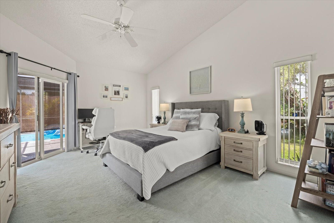
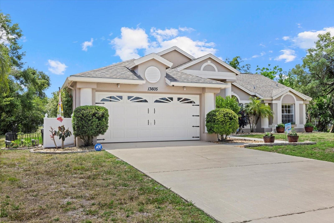
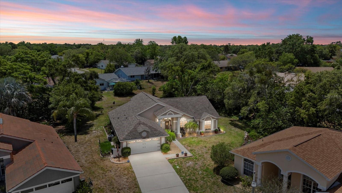
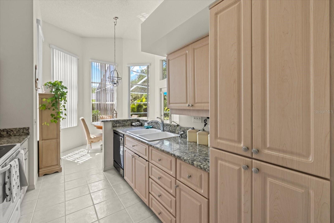
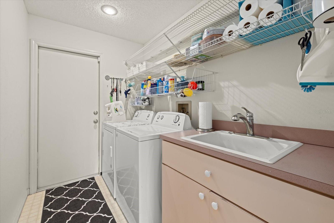
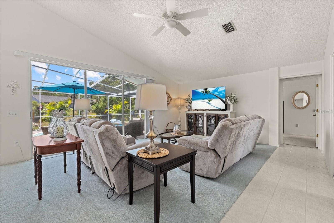
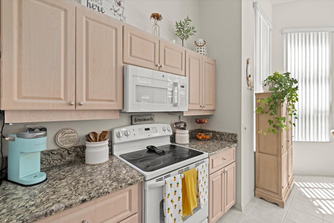
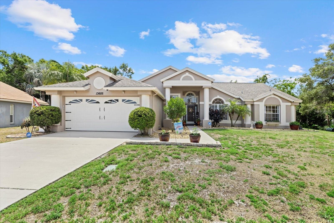
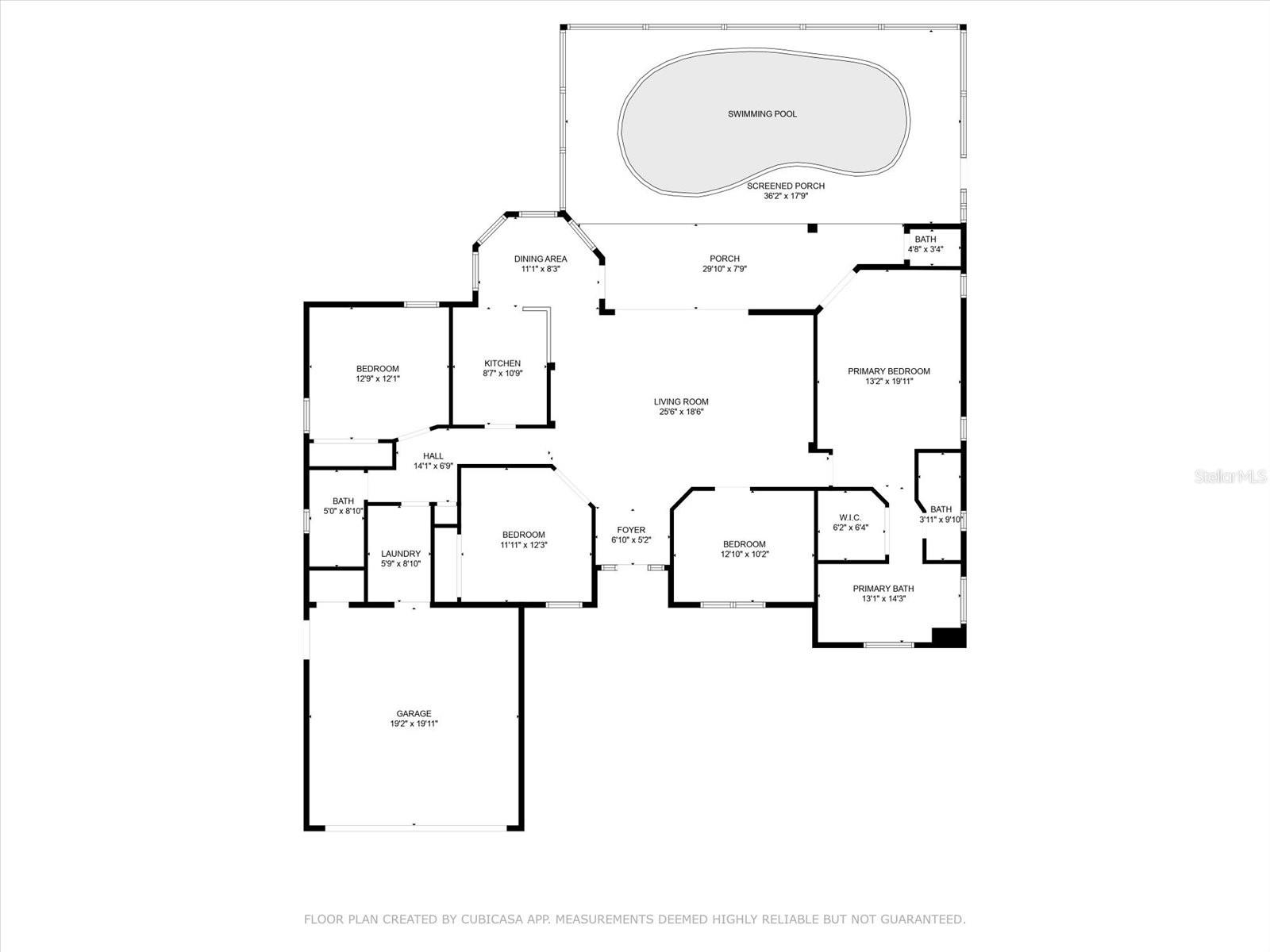
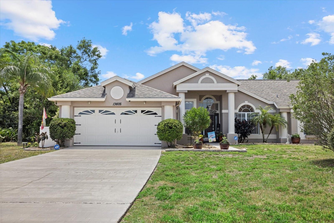
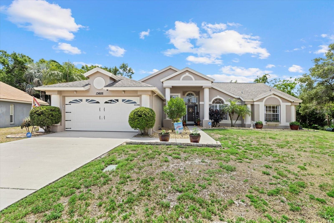
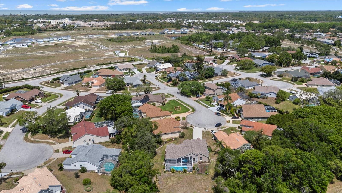
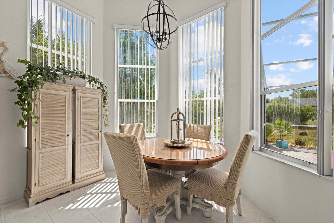
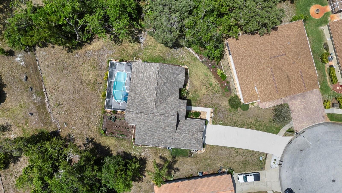
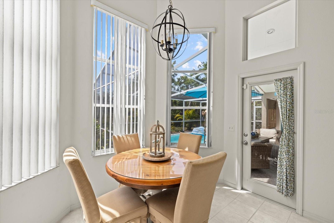
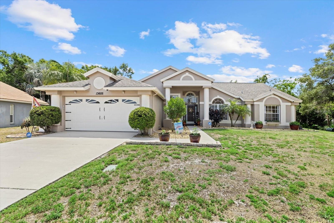
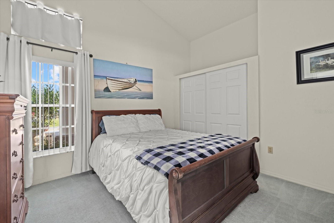
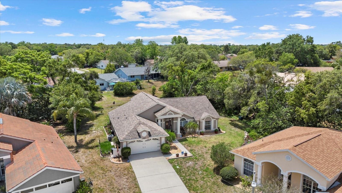
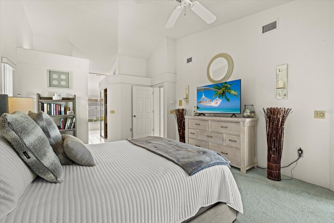
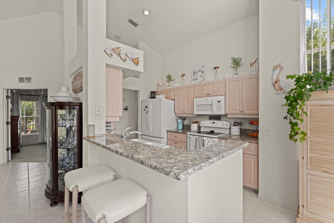
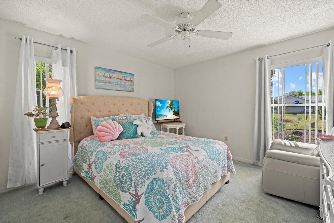
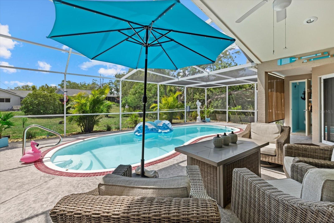
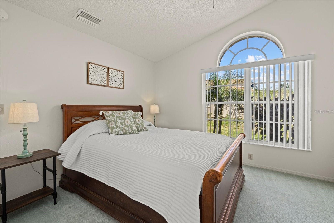
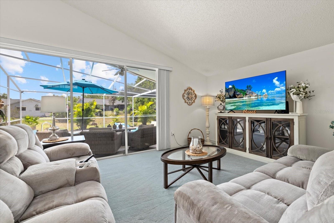
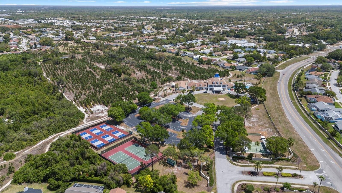
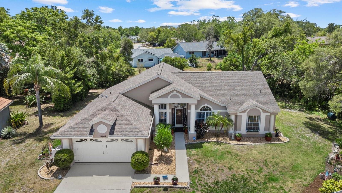
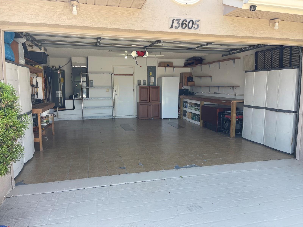
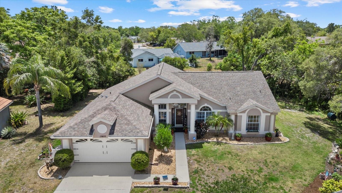
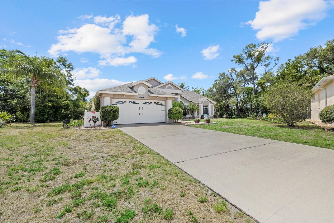
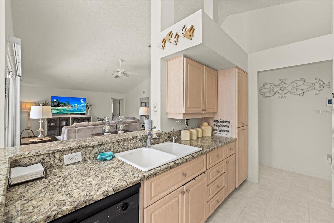
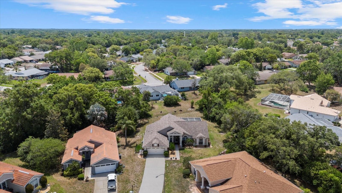
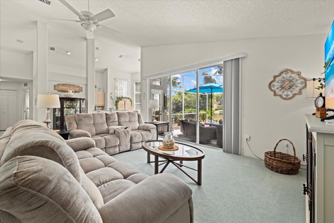
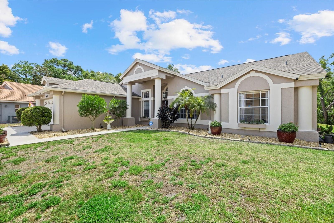
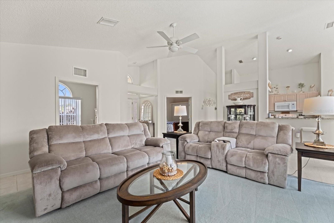
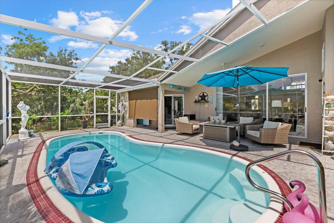
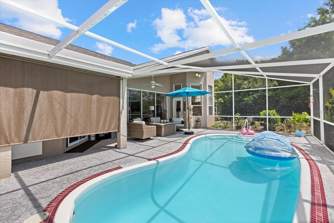
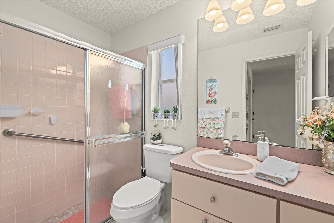
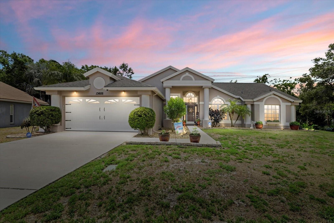
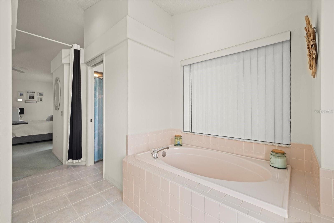
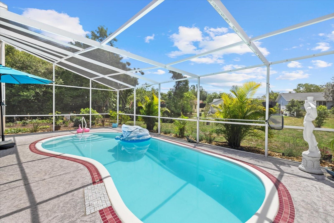
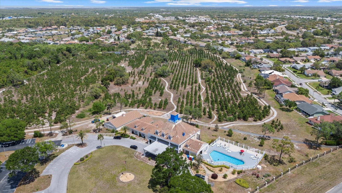
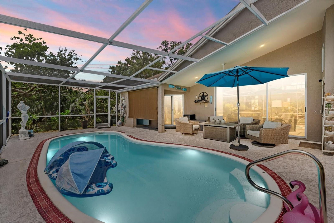
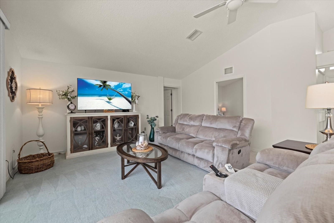
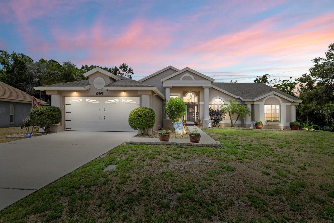
Active
13605 MORNING CT
$375,000
Features:
Property Details
Remarks
Coastal Comfort with Poolside Living in a Light & Bright Florida Retreat! Welcome to this inviting 3-bedroom + office/den (optional 4th bedroom), 2.5-bath single-family home, perfectly designed for relaxed coastal living. Situated on a generously sized lot with young fruit trees and a charming garden, this home offers 1,908 sq ft of heated space, a 2-car garage, and vaulted ceilings that create an open, airy feel throughout. At the heart of the home, the remodeled kitchen features granite countertops, modern finishes, and plenty of room to cook and gather. The split-bedroom layout ensures privacy, while the versatile flex room is ideal for a home office, gym, or guest space. The primary suite is spacious and serene, offering a well-appointed en-suite bath with a soaking tub, separate shower, and dual sinks—clean, comfortable, and move-in ready. Step outside to enjoy the screened-in heated saltwater pool (resurfaced in 2019), complete with a convenient half bath and space to add an outdoor shower. For added peace of mind, the home includes a whole-home generator, along with a roof and HVAC system that were both replaced in 2016. Additionally, there was no flooding or damage from the recent storms. With an indoor laundry room, abundant storage throughout, and coastal finishes that invite natural light into every corner, this home blends style, comfort, and practicality. Whether you're entertaining by the pool, gardening under the Florida sun, or simply enjoying the breezy, coastal vibe—this home offers it all.
Financial Considerations
Price:
$375,000
HOA Fee:
165
Tax Amount:
$4072
Price per SqFt:
$196.54
Tax Legal Description:
MILLWOOD VILLAGE PB 26 PGS 86-90 LOT 56 BLOCK 2
Exterior Features
Lot Size:
20185
Lot Features:
Cul-De-Sac, Landscaped, Oversized Lot, Sidewalk
Waterfront:
No
Parking Spaces:
N/A
Parking:
Driveway, Garage Door Opener
Roof:
Shingle
Pool:
Yes
Pool Features:
Gunite, Heated, In Ground, Lighting, Outside Bath Access, Salt Water, Screen Enclosure
Interior Features
Bedrooms:
3
Bathrooms:
3
Heating:
Central
Cooling:
Central Air
Appliances:
Dishwasher, Disposal, Dryer, Electric Water Heater, Microwave, Range, Refrigerator, Washer
Furnished:
Yes
Floor:
Carpet, Ceramic Tile
Levels:
One
Additional Features
Property Sub Type:
Single Family Residence
Style:
N/A
Year Built:
1992
Construction Type:
Block
Garage Spaces:
Yes
Covered Spaces:
N/A
Direction Faces:
Northwest
Pets Allowed:
No
Special Condition:
None
Additional Features:
Garden, Lighting, Rain Gutters, Sidewalk, Sliding Doors
Additional Features 2:
Please confirm any leasing restrictions with Management Company
Map
- Address13605 MORNING CT
Featured Properties