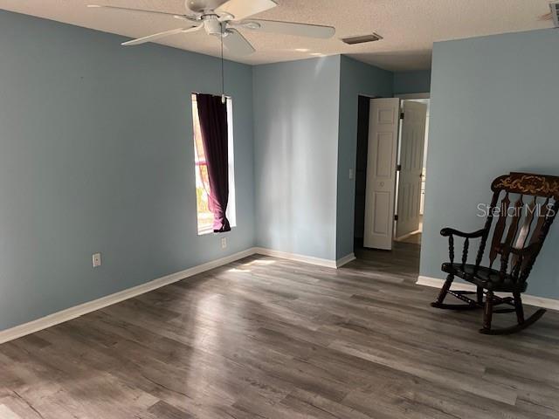
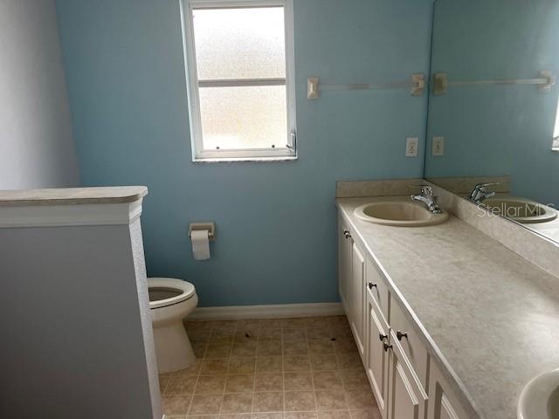
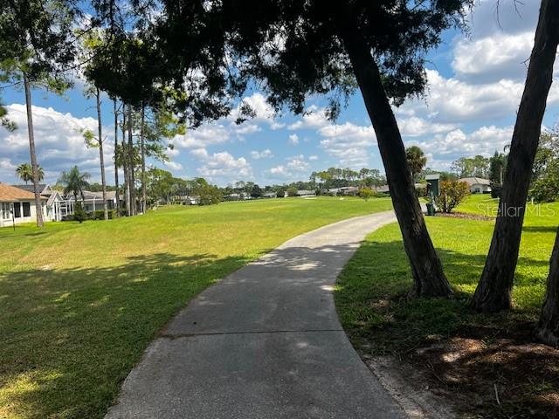
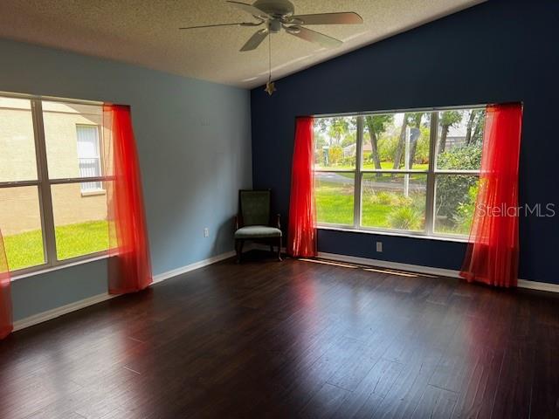
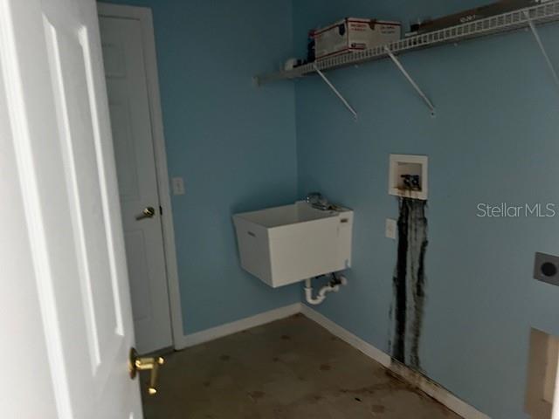
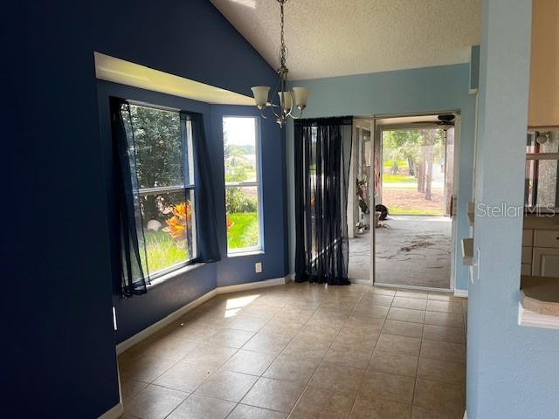
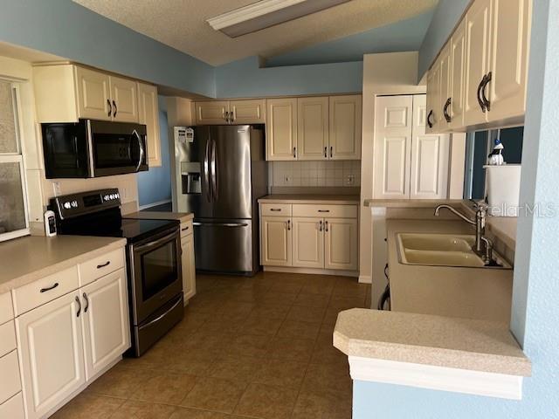
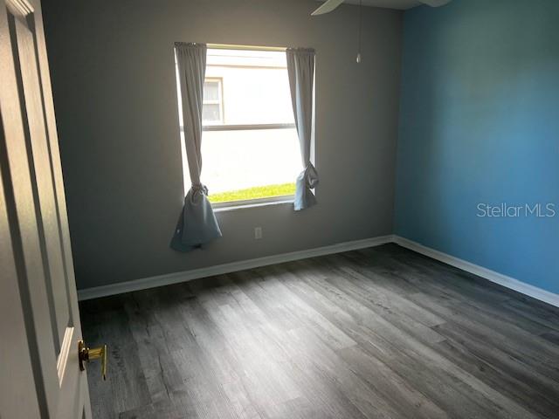
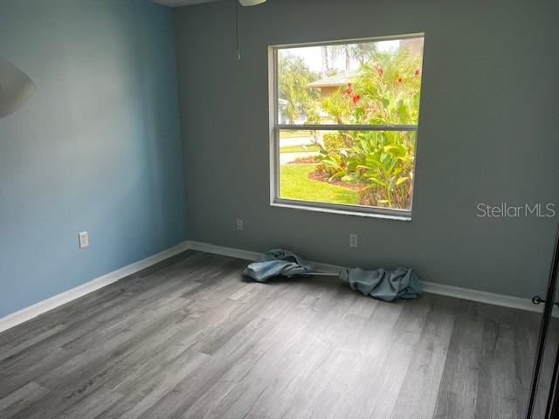
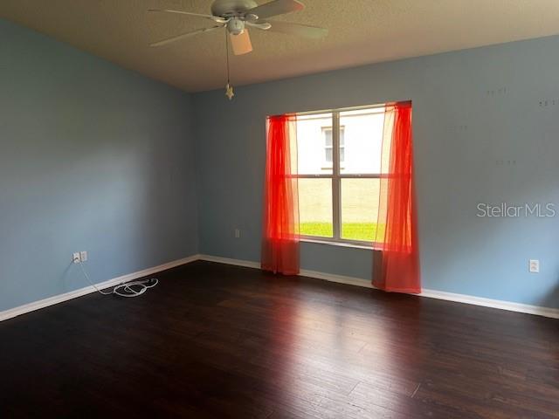
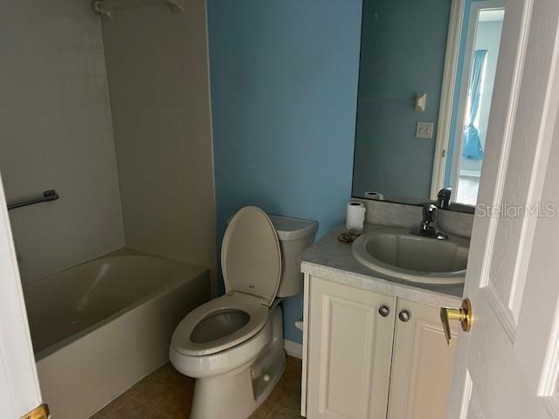
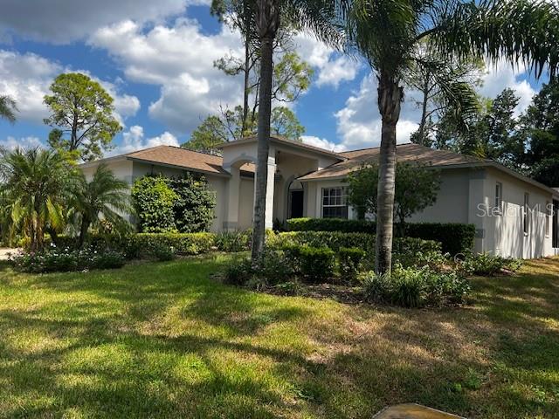
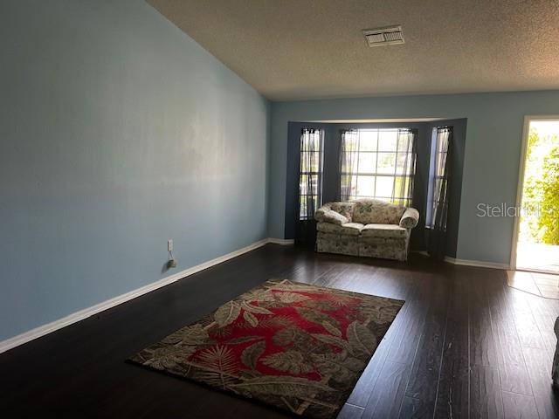
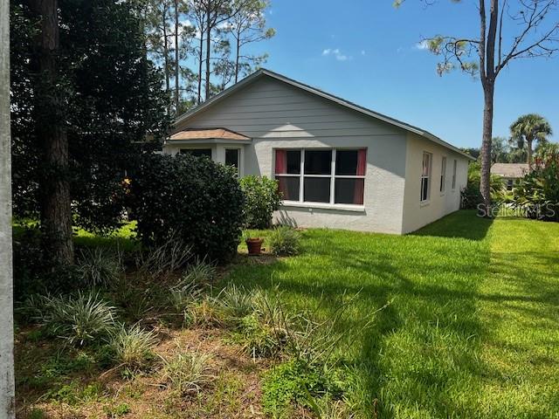
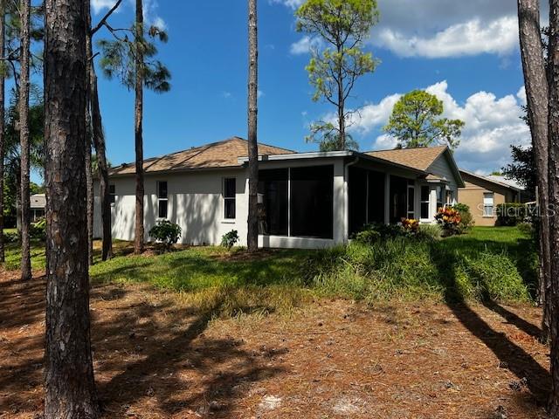
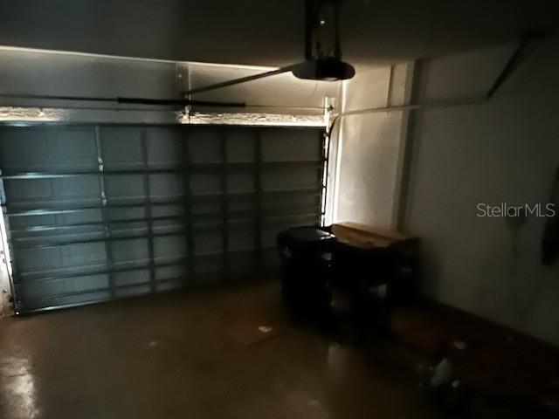
Active
11003 EAGLE BEND DR
$240,000
Features:
Property Details
Remarks
Short Sale. Welcome to Heritage Pines Village, a 55+ golf community where this beautiful 3-bedroom, 2-bath, 2-car garage home offers nearly 1,900 sq. ft. of living space. Nestled off the 5th hole of Heritage Pines Country & Golf Club, the home features a bright formal living and dining area with bay window, plus a family room with sliding doors leading to a private screened patio overlooking a peaceful, tree-lined yard. The kitchen offers plenty of cabinets and counter space along with a convenient pass-through window—perfect for entertaining. The primary suite includes two walk-in closets and an en-suite bath with walk-in shower, while the additional bedrooms provide comfortable space for guests. Enjoy serene views and Florida living year-round on the screened lanai surrounded by lush landscaping. Recent updates include a roof installed in 2022 and A/C replaced in 2017. Heritage Pines residents enjoy a clubhouse with fitness center, pool, tennis, and a variety of activities, all within a gated golf course setting. Conveniently located near shopping, dining, medical facilities, Hudson Beach, and major highways.
Financial Considerations
Price:
$240,000
HOA Fee:
295
Tax Amount:
$4632
Price per SqFt:
$126.45
Tax Legal Description:
HERITAGE PINES VILLAGE 6 PB 38 PGS 44-46 LOT 1
Exterior Features
Lot Size:
7477
Lot Features:
Corner Lot, Landscaped, Level, On Golf Course, Sidewalk
Waterfront:
No
Parking Spaces:
N/A
Parking:
Driveway, Garage Door Opener, Off Street, RV Access/Parking
Roof:
Shingle
Pool:
No
Pool Features:
N/A
Interior Features
Bedrooms:
3
Bathrooms:
2
Heating:
Central
Cooling:
Central Air
Appliances:
Dishwasher, Disposal, Dryer, Electric Water Heater, Microwave, Range, Refrigerator, Washer
Furnished:
No
Floor:
Ceramic Tile, Luxury Vinyl
Levels:
One
Additional Features
Property Sub Type:
Single Family Residence
Style:
N/A
Year Built:
2003
Construction Type:
Stucco
Garage Spaces:
Yes
Covered Spaces:
N/A
Direction Faces:
West
Pets Allowed:
No
Special Condition:
Short Sale
Additional Features:
Private Mailbox, Sidewalk, Sliding Doors
Additional Features 2:
Only 1 waiver of use per year - 3 months minimum - $187.25 fee
Map
- Address11003 EAGLE BEND DR
Featured Properties