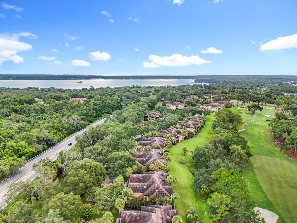
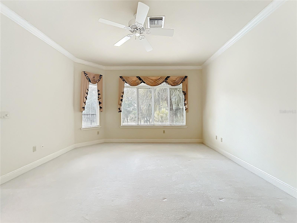
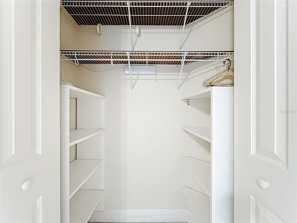
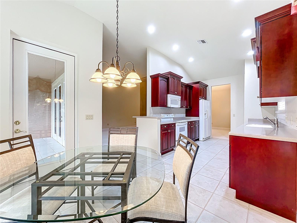
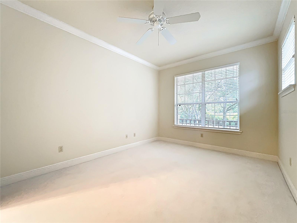
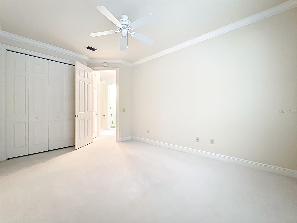
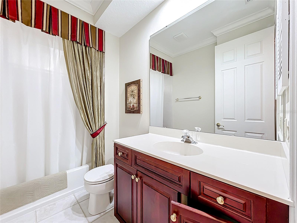
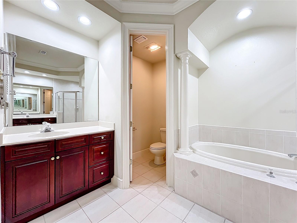
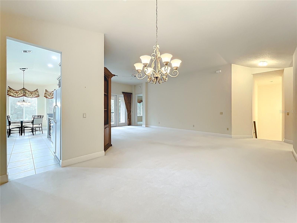
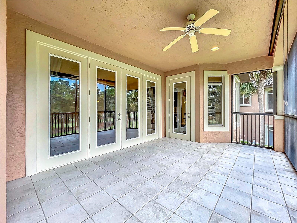
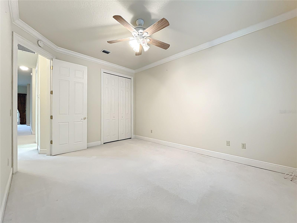
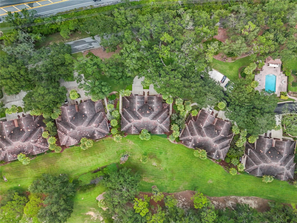
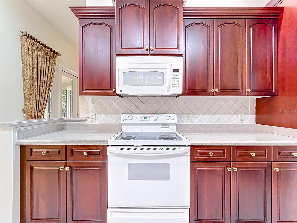
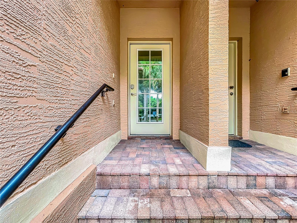
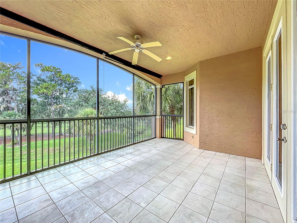
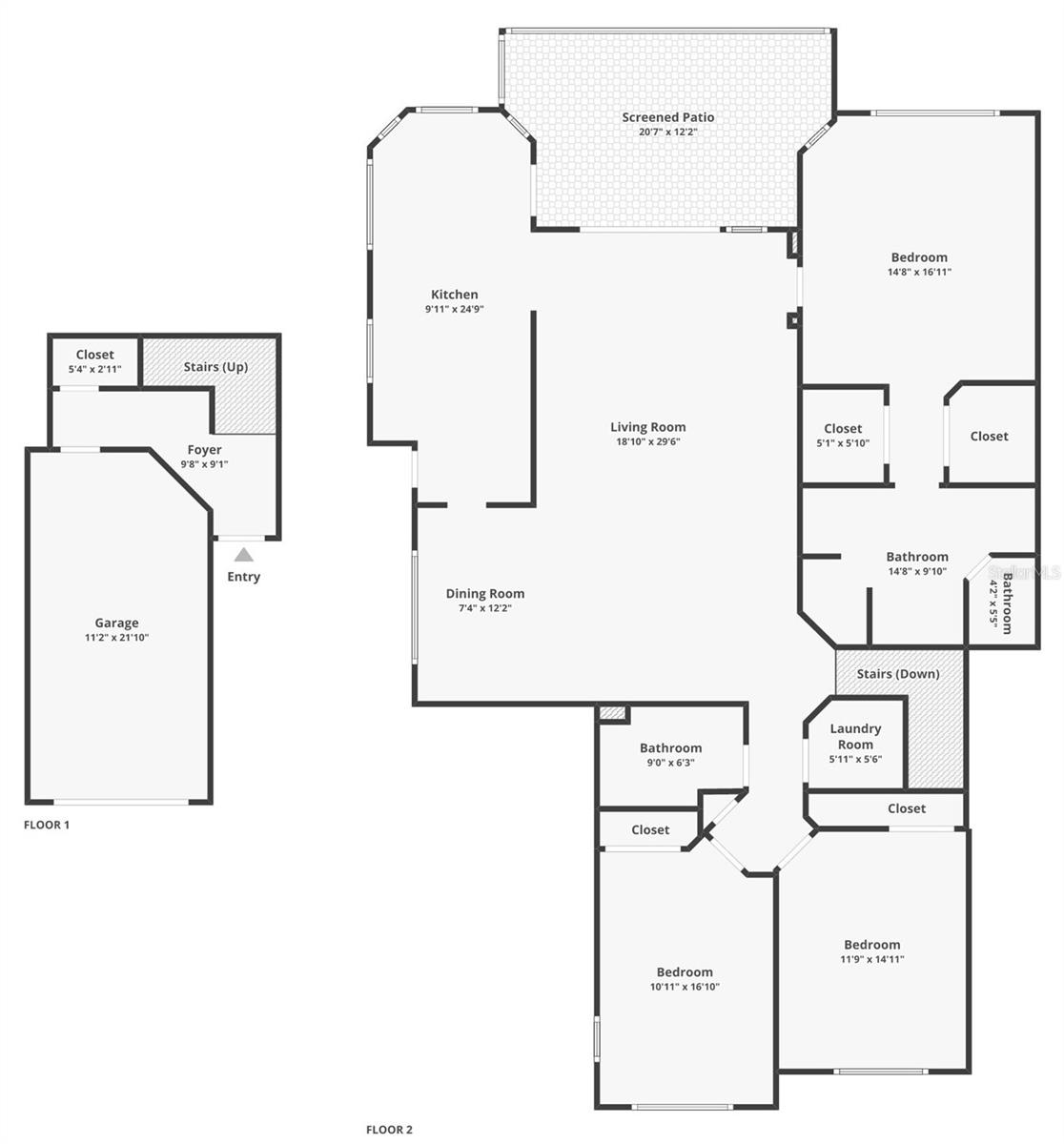
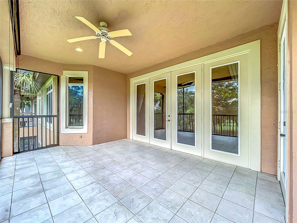
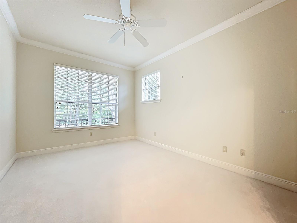
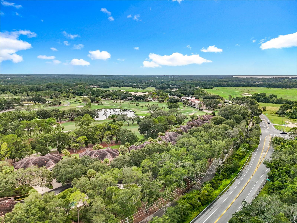
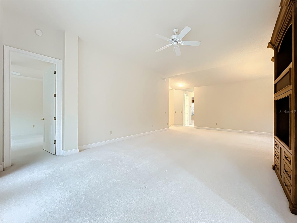
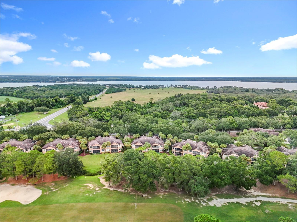
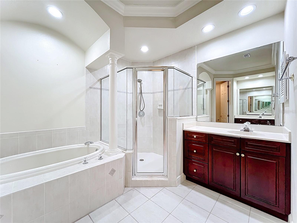
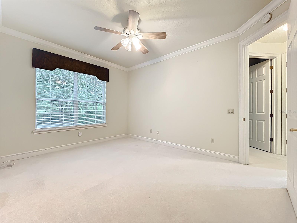
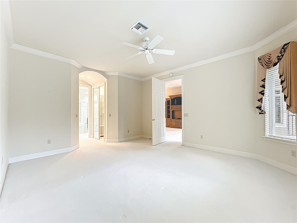
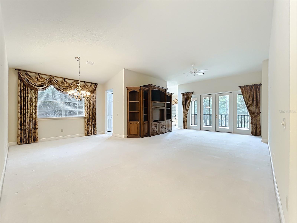
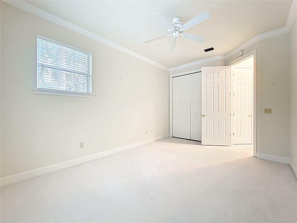
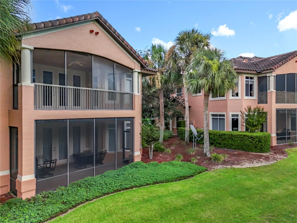
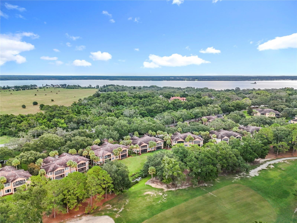
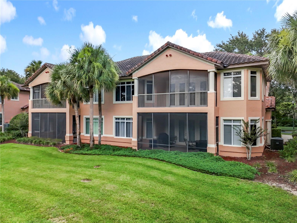
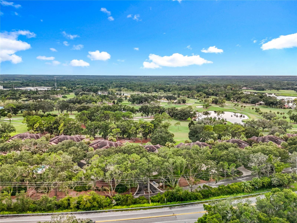
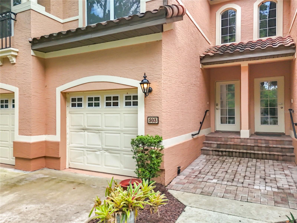
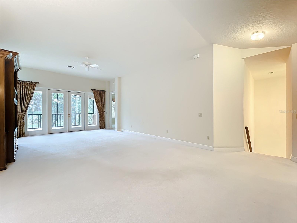
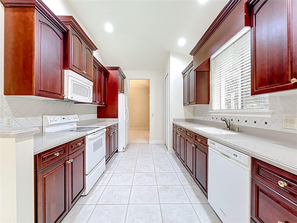
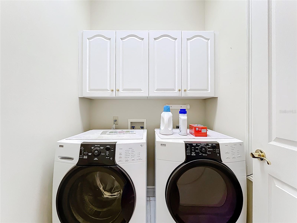
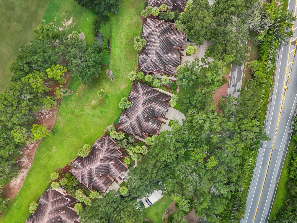
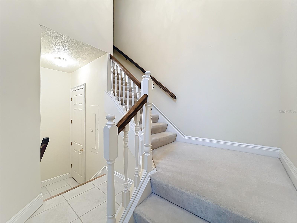
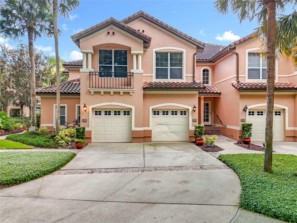
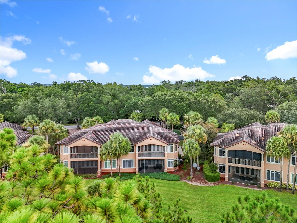
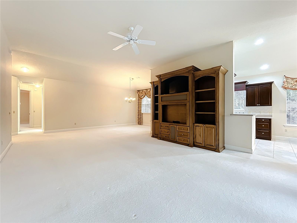
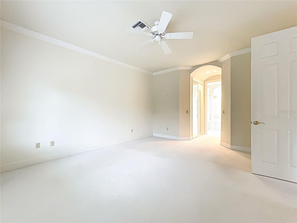
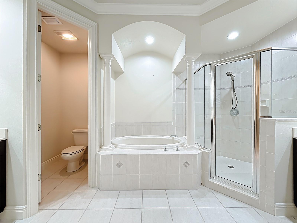
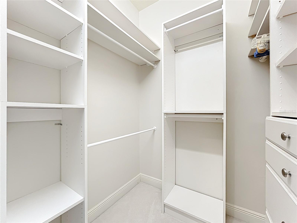
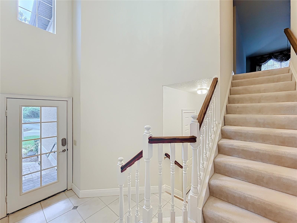
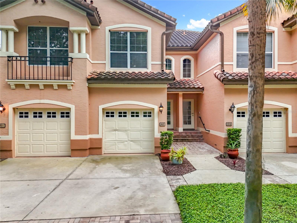
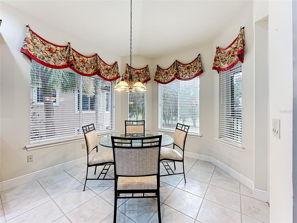
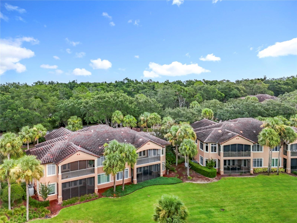
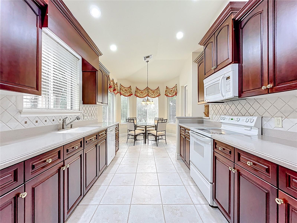
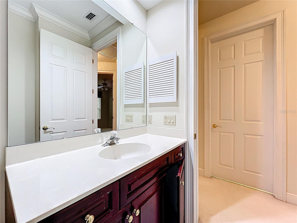
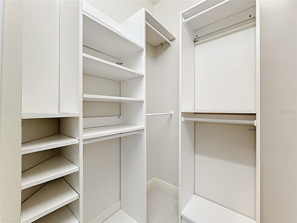
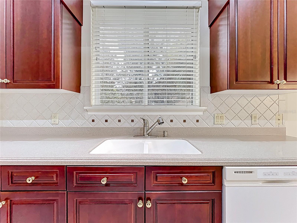
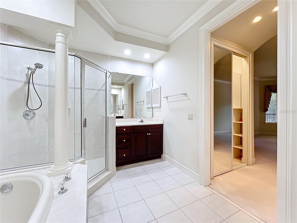
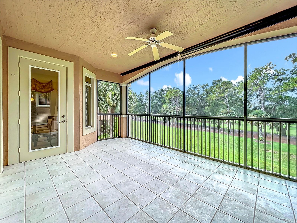
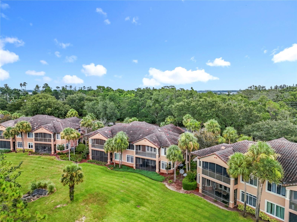
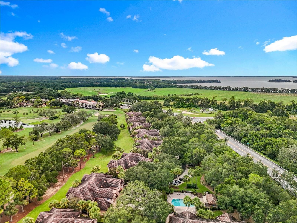
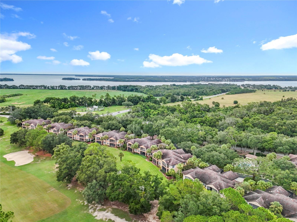
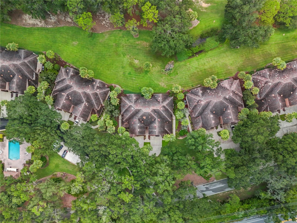
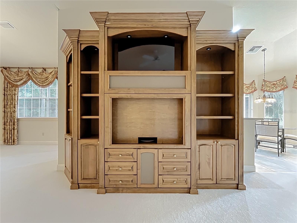
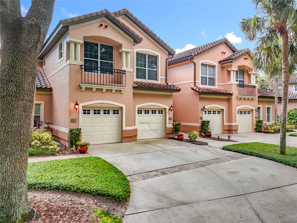
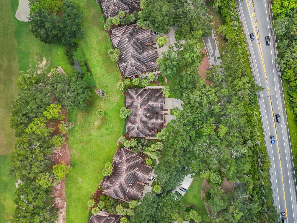
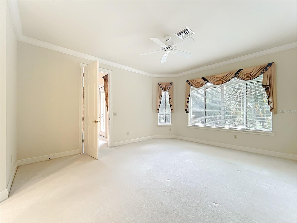
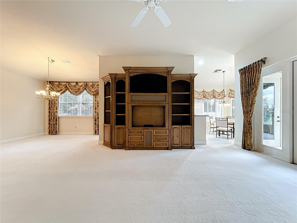
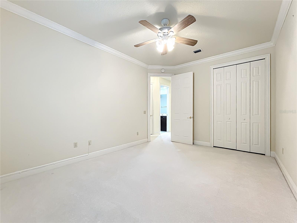
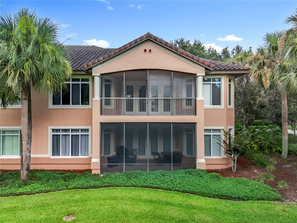
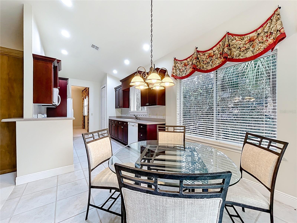
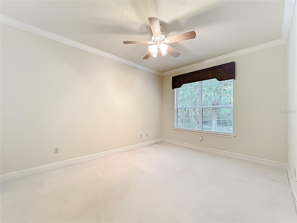
Active
503 CAMINO REAL BLVD #503
$339,000
Features:
Property Details
Remarks
Peaceful, Scenic, and Move-In Ready! Nestled in the heart of the Mission Inn Golf & Resort community in Howey-in-the-Hills, this beautifully maintained 3-bedroom, 2-bath condo offers the perfect retreat for golf enthusiasts. Located on a quiet street with lush landscaping and panoramic golf course views, this home features all living spaces on the second floor with convenient ground-level entry and a 1-car garage. Step inside to soaring ceilings, an open split floor plan, and upgrades throughout, including: Custom built-in entertainment center in the great room Spacious eat-in kitchen with wood cabinetry, solid surface counters, and a picture window over the sink with views of the greens Private primary suite with two walk-in closets featuring built-in organizers, a soaking tub, separate shower, and dual vanities Inside laundry room for convenience Enjoy the tranquil setting from your windows or take a golf cart ride to nearby resort amenities with membership, including championship golf courses, tennis, fine dining, and spa services .Whether you're looking to enjoy your free time or a low-maintenance golf lifestyle, this condo offers it all in a peaceful, resort-style community. Live the lifestyle you’ve earned – schedule your private showing today!
Financial Considerations
Price:
$339,000
HOA Fee:
N/A
Tax Amount:
$3430.63
Price per SqFt:
$168.66
Tax Legal Description:
HOWEY MISSION SONOMA CONDO UNIT NO 503 (ORB 1532 PG 323) ORB 2438 PG 1397
Exterior Features
Lot Size:
2403
Lot Features:
Landscaped, Paved
Waterfront:
No
Parking Spaces:
N/A
Parking:
N/A
Roof:
Tile
Pool:
No
Pool Features:
N/A
Interior Features
Bedrooms:
3
Bathrooms:
2
Heating:
Electric
Cooling:
Central Air
Appliances:
Dishwasher, Dryer, Microwave, Range, Refrigerator, Washer
Furnished:
No
Floor:
Carpet, Ceramic Tile
Levels:
Two
Additional Features
Property Sub Type:
Condominium
Style:
N/A
Year Built:
1998
Construction Type:
Block
Garage Spaces:
Yes
Covered Spaces:
N/A
Direction Faces:
Northeast
Pets Allowed:
No
Special Condition:
None
Additional Features:
French Doors
Additional Features 2:
all lease restrictions to be verified with association
Map
- Address503 CAMINO REAL BLVD #503
Featured Properties