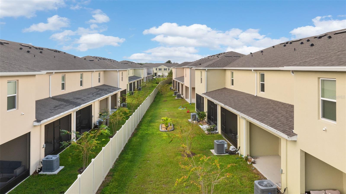
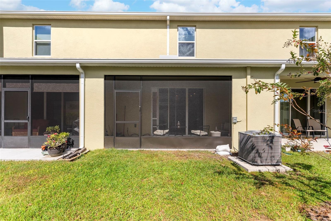
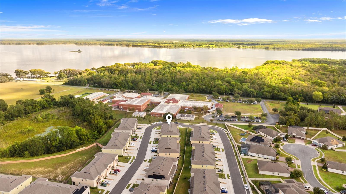
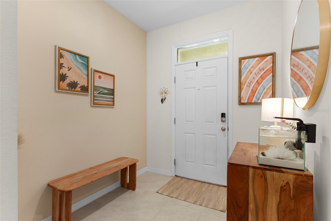
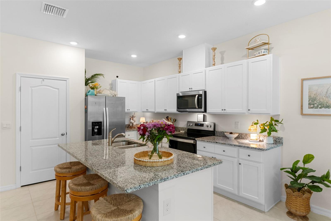
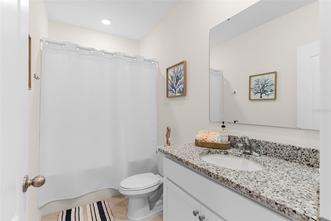
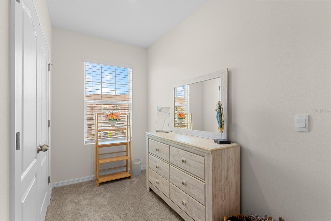
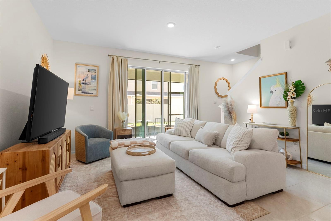
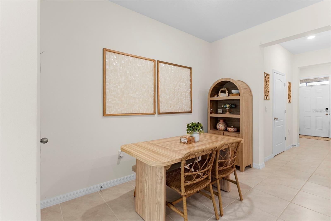
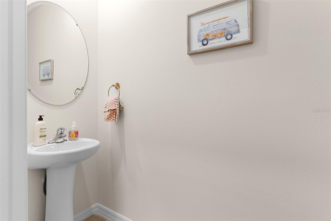
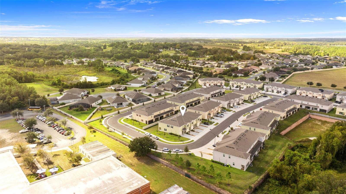
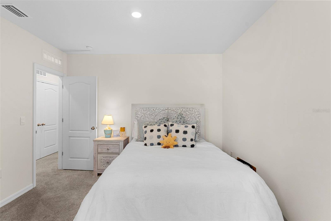
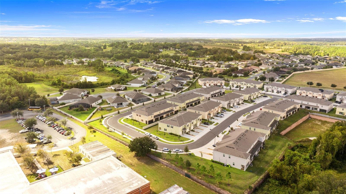
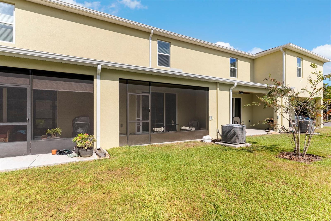
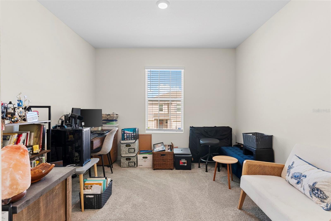
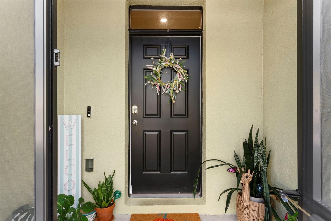
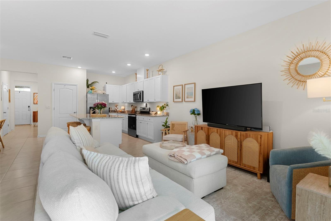
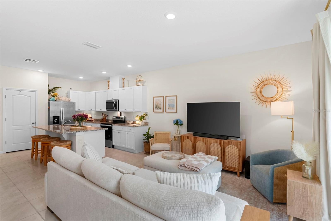
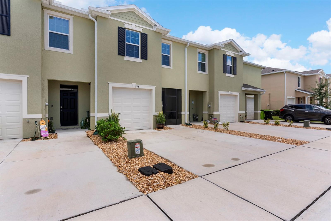
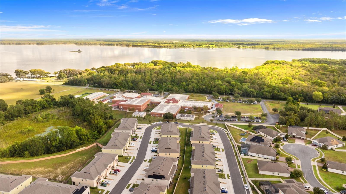
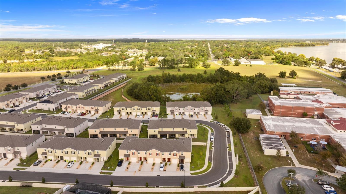
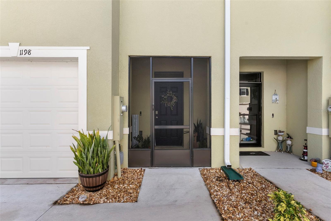
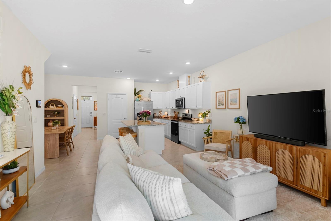
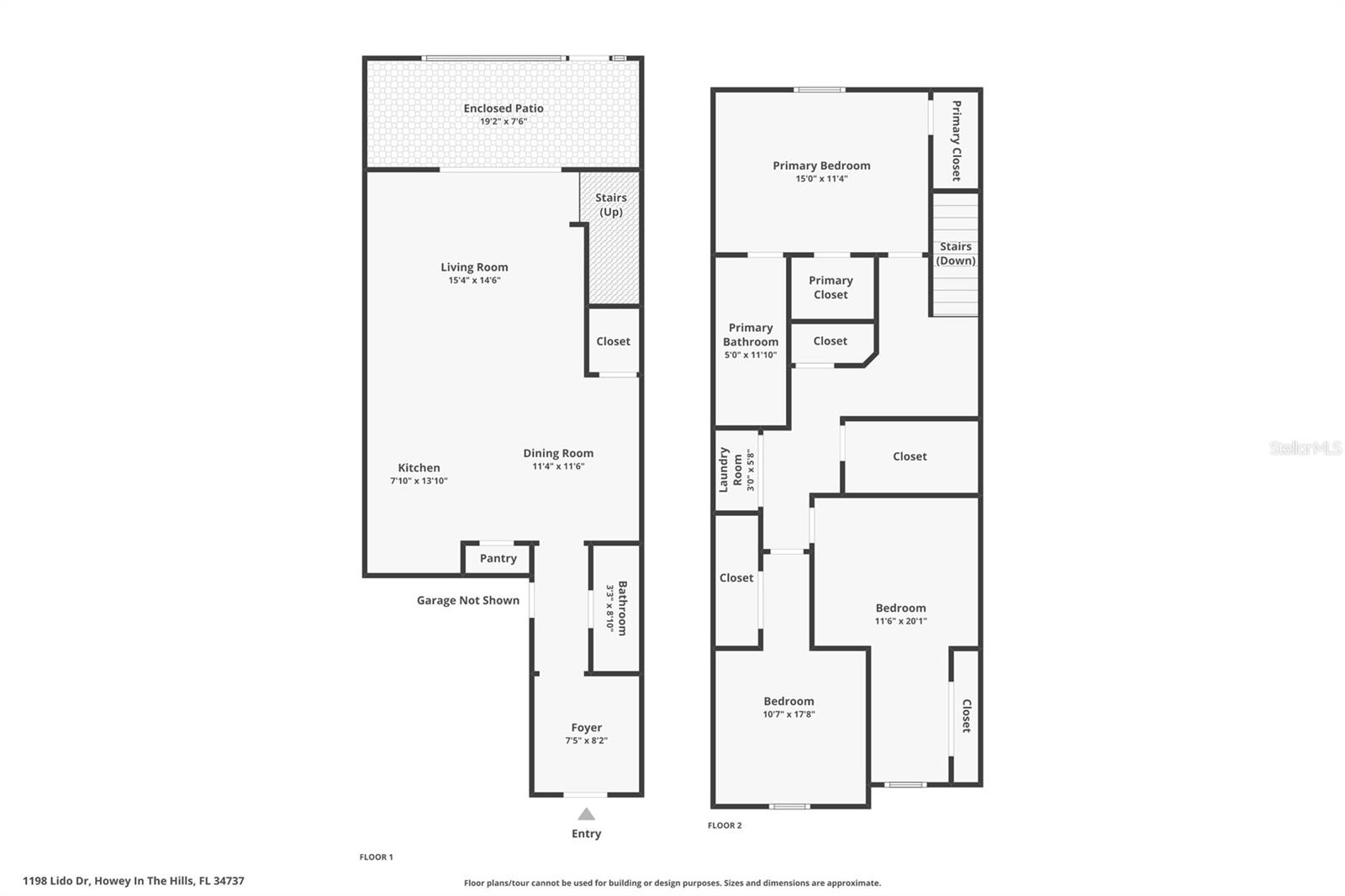
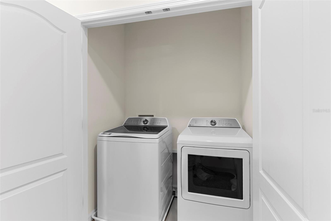
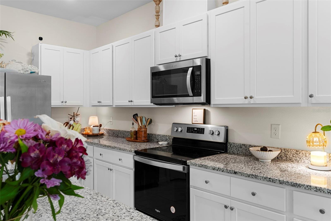
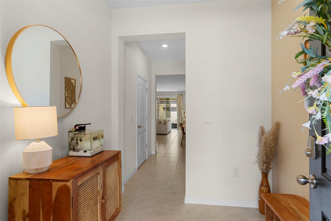
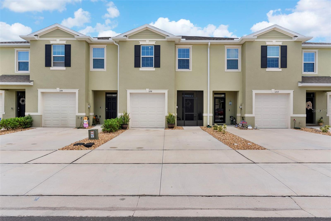
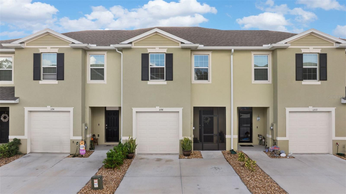
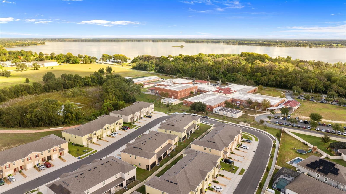
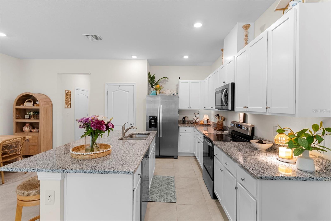
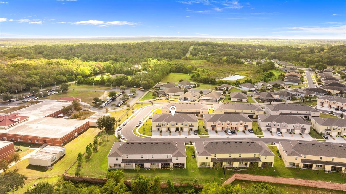
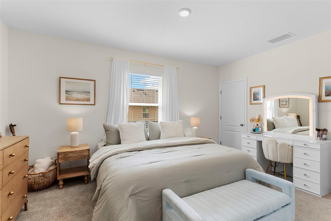
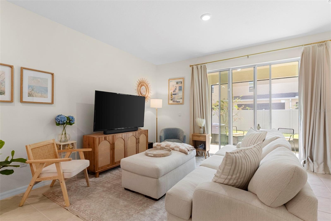
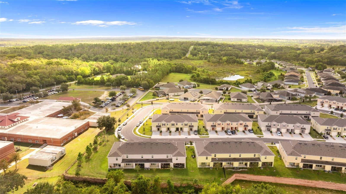
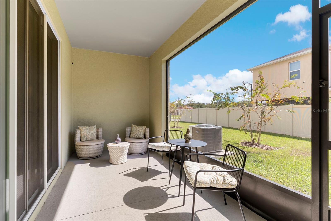
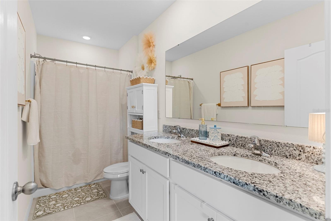
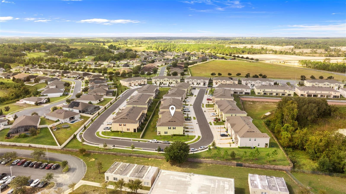
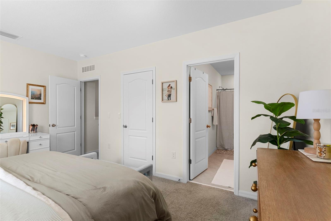
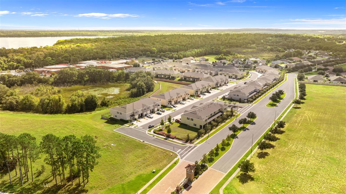
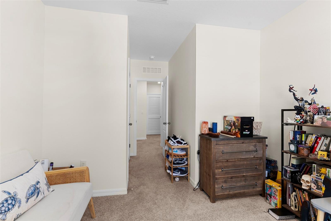
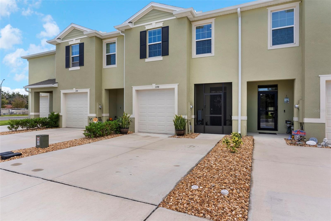
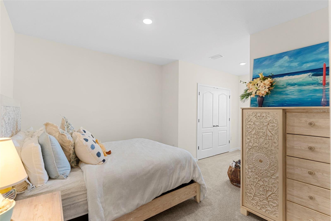
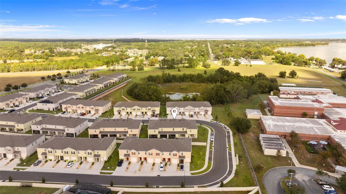
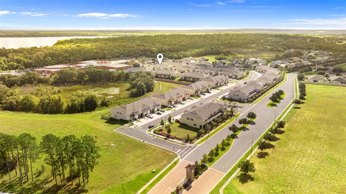
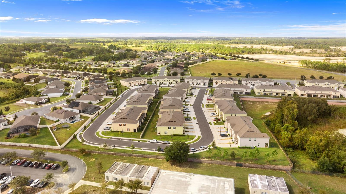
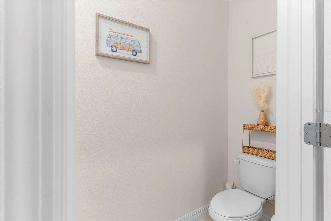
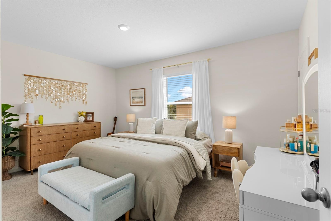
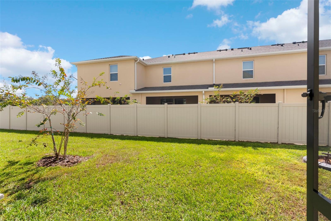
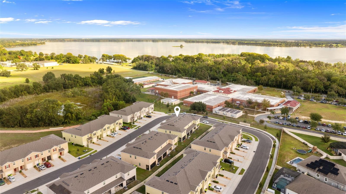
Active
1198 LIDO DR
$295,000
Features:
Property Details
Remarks
Discover modern living in the charming lakeside town of Howey-in-the-Hills. Built in 2024, this nearly new 3-bedroom, 2.5-bath town home blends contemporary comfort with a relaxed, small-town lifestyle—offering the perfect balance of convenience and tranquility. Step into a welcoming foyer that opens to a spacious, open-concept floor plan, filled with natural light and neutral, modern finishes. The heart of the home—a beautifully designed kitchen—features granite countertops, sleek white cabinetry, and an easy flow into the dining and living areas, creating an ideal space for everyday living and effortless entertaining. Enjoy quiet mornings on the screened front porch, and unwind in the evening on the enclosed back lanai, surrounded by peaceful surroundings. Upstairs, a versatile loft area serves perfectly as an office, cozy lounge, or play space. Retreat to the en-suite primary bedroom, complete with his-and-hers closets, while two additional generously sized bedrooms offer comfort and storage galore. Here, home extends beyond your front door. Just moments from the sparkling waters of Little Lake Harris, you can start the day with a peaceful lakeside walk or enjoy a leisurely stroll to Boondock’s Bar & Grill for waterfront dining. Spend afternoons exploring the historic Howey Mansion, teeing off at Mission Inn Resort & Golf Club, or discovering nearby parks and nature trails. Perfectly situated in Central Florida, this quiet community offers quick access to the Florida Turnpike, making travel a breeze. Walt Disney World®, Universal Studios®, and Orlando attractions are only 35–45 minutes away—close enough for adventure, yet far enough to enjoy the serenity of home. This is more than a town home—it's a chance to enjoy modern comfort, charm, and a lifestyle that feels like you're on vacation every day. Welcome home to Howey-in-the-Hills.
Financial Considerations
Price:
$295,000
HOA Fee:
126
Tax Amount:
$4453
Price per SqFt:
$177.71
Tax Legal Description:
VENEZIA TOWNHOUSES PB 78 PG 84-88 LOT 60 ORB 6358 PG 1017
Exterior Features
Lot Size:
2177
Lot Features:
Paved
Waterfront:
No
Parking Spaces:
N/A
Parking:
N/A
Roof:
Shingle
Pool:
No
Pool Features:
N/A
Interior Features
Bedrooms:
3
Bathrooms:
3
Heating:
Electric
Cooling:
Central Air
Appliances:
Dishwasher, Electric Water Heater, Microwave, Range, Refrigerator
Furnished:
No
Floor:
Carpet, Ceramic Tile
Levels:
Two
Additional Features
Property Sub Type:
Townhouse
Style:
N/A
Year Built:
2024
Construction Type:
Block, Stucco, Vinyl Siding
Garage Spaces:
Yes
Covered Spaces:
N/A
Direction Faces:
Northwest
Pets Allowed:
No
Special Condition:
None
Additional Features:
Sidewalk, Sliding Doors
Additional Features 2:
Verify with HOA
Map
- Address1198 LIDO DR
Featured Properties