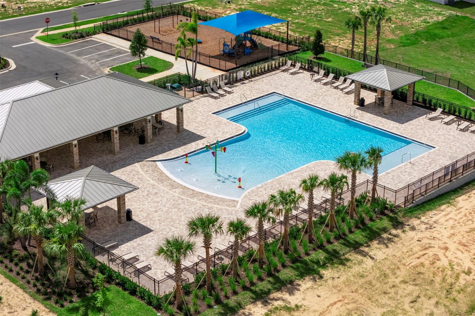
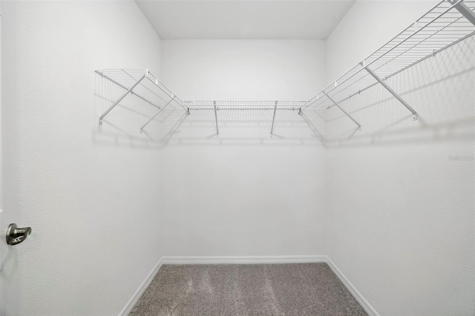
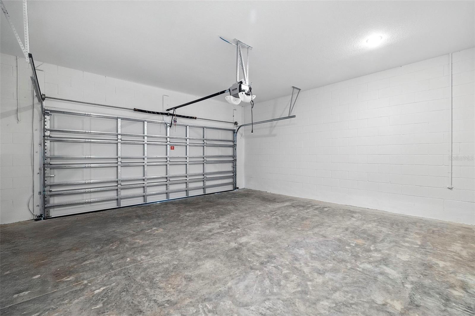
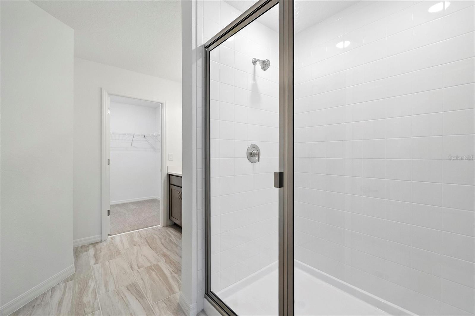
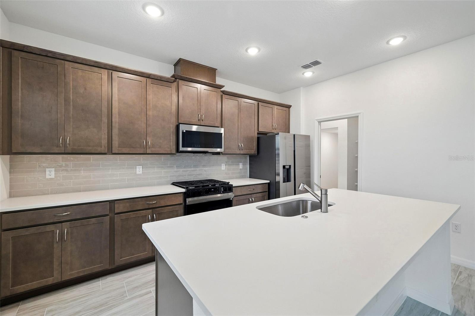
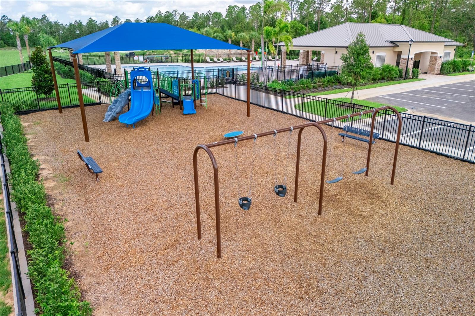
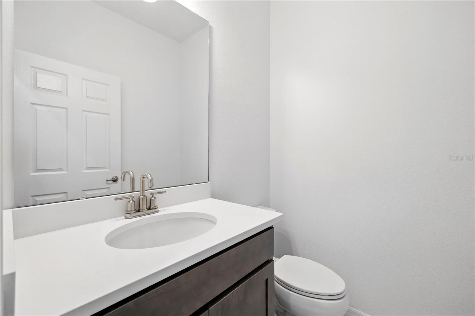
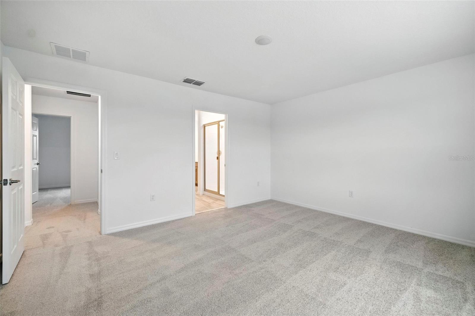
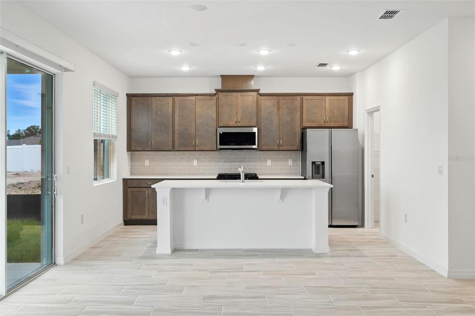
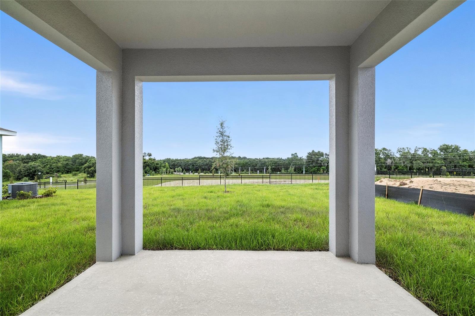
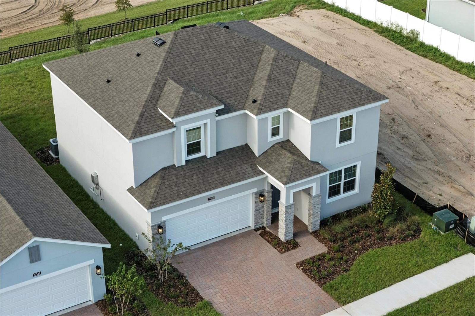
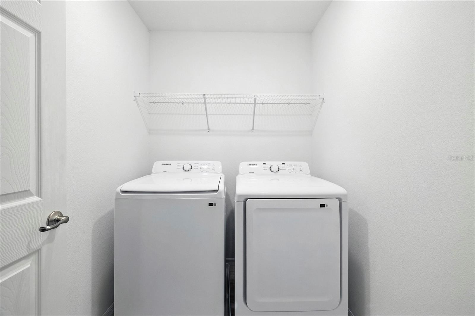
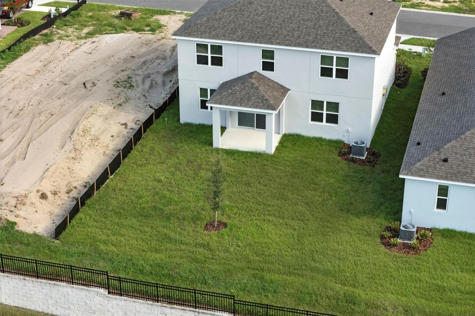
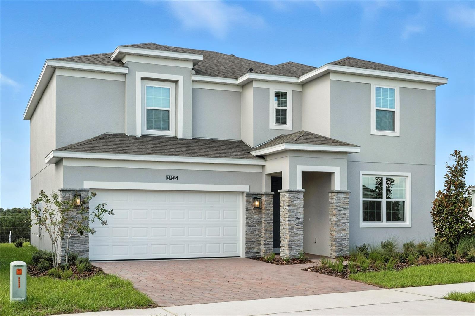
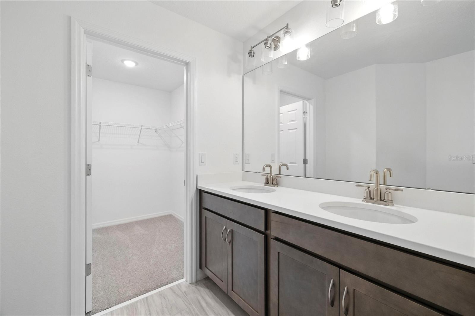
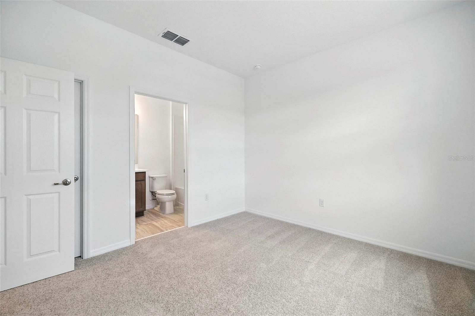
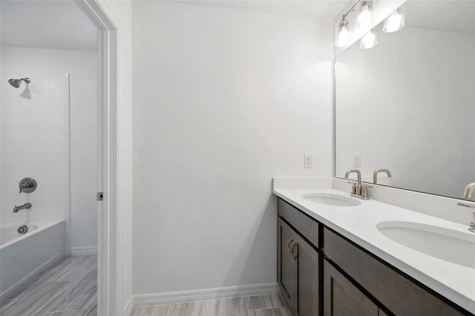
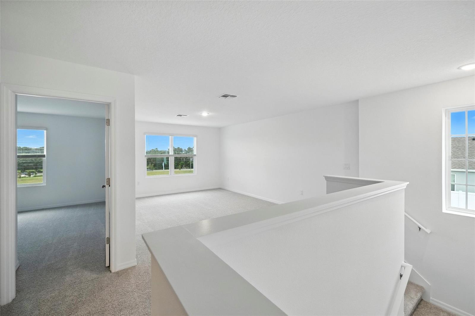
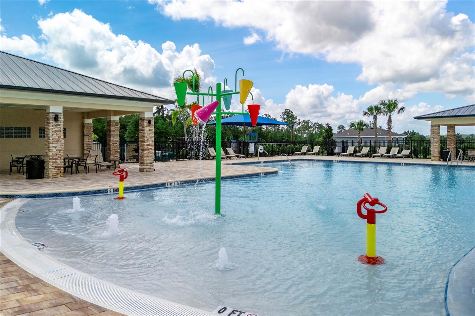
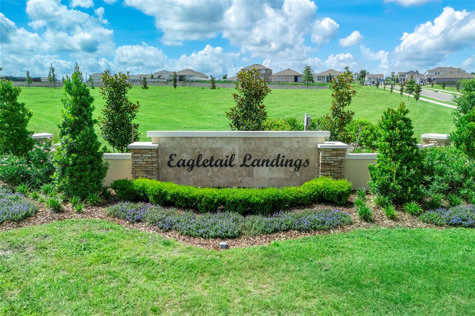
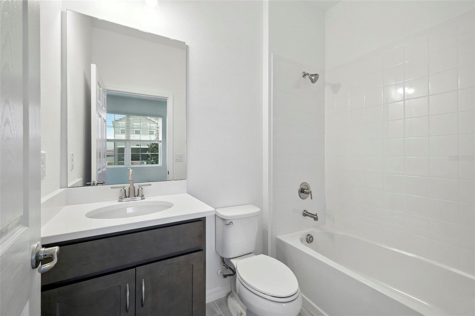
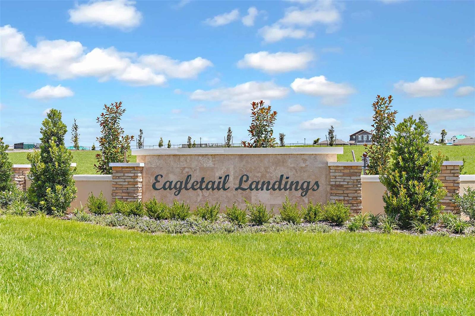
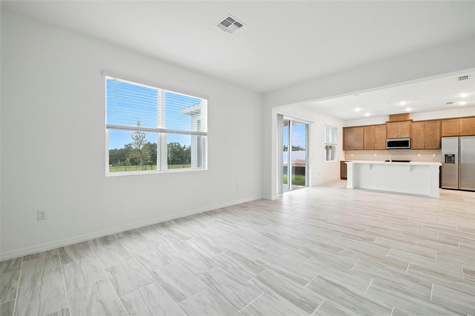
Active
27513 STELLAR SEA WAY
$445,990
Features:
Property Details
Remarks
Step into modern comfort with the stunning Newcastle plan—an open-concept home offering 5 spacious bedrooms and 3.5 baths, including a private 1st floor guest suite with ensuite bath and walk-in closet. The 1st floor main living areas feature elegant 12x24 tile flooring in an offset pattern, and impressive 9'4" ceilings throughout the 1st floor create an open and airy feel. The beautifully upgraded kitchen includes 42” cabinets, quartz countertops, tile backsplash, stainless steel appliances (including refrigerator), and a large pantry closet. The Great Room flows seamlessly into the Café and out to a covered lanai with no rear neighbors—ideal for relaxing or entertaining. Upstairs, a spacious loft provides additional living space, while the luxurious Primary Suite features an ensuite bath with walk-in closet, dual sink vanity, and a tiled walk-in shower. Blinds are included throughout, and the convenient laundry room comes complete with washer and dryer. With stone accents on the exterior, a brick paver driveway and lead walk, and attractive landscaping, this home blends style and functionality inside and out. Community amenities include Resort-style Pool and shaded Playground. Eagletail Landings is located just south of Lake Harris and near some of the best outdoor recreation in the state as well as Lake County's breathtaking chain of lakes and scenic trails, and a thriving downtown area is just a short drive away, along with 2 nearby championship golf courses designed for a challenging and enjoyable day on the greens.
Financial Considerations
Price:
$445,990
HOA Fee:
79
Tax Amount:
$1366.08
Price per SqFt:
$174.21
Tax Legal Description:
EAGLETAIL LANDING-PHASE 1 PB 79 PG 82-98 LOT 24 ORB 6561 PG 1797
Exterior Features
Lot Size:
6000
Lot Features:
Sidewalk, Paved
Waterfront:
No
Parking Spaces:
N/A
Parking:
Driveway
Roof:
Shingle
Pool:
No
Pool Features:
N/A
Interior Features
Bedrooms:
5
Bathrooms:
4
Heating:
Central, Electric
Cooling:
Central Air
Appliances:
Dishwasher, Disposal, Dryer, Exhaust Fan, Gas Water Heater, Microwave, Range, Refrigerator, Tankless Water Heater, Washer
Furnished:
No
Floor:
Carpet, Ceramic Tile
Levels:
Two
Additional Features
Property Sub Type:
Single Family Residence
Style:
N/A
Year Built:
2025
Construction Type:
Block, Stone, Stucco, Frame
Garage Spaces:
Yes
Covered Spaces:
N/A
Direction Faces:
South
Pets Allowed:
Yes
Special Condition:
None
Additional Features:
Sidewalk, Sliding Doors
Additional Features 2:
N/A
Map
- Address27513 STELLAR SEA WAY
Featured Properties