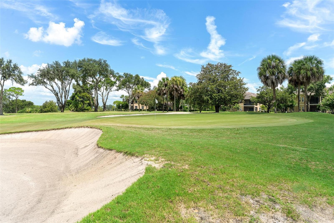
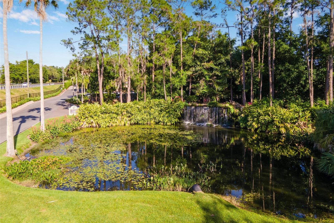
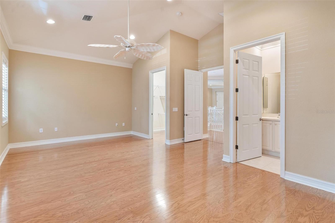
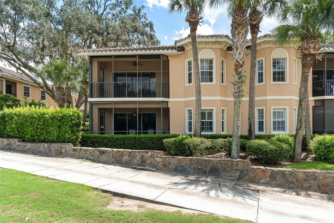
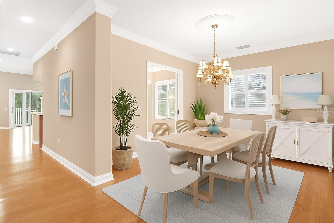
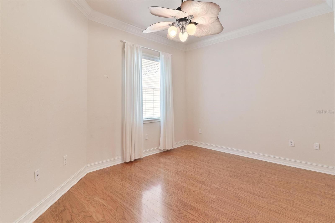
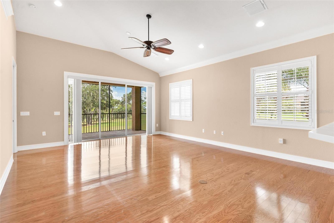
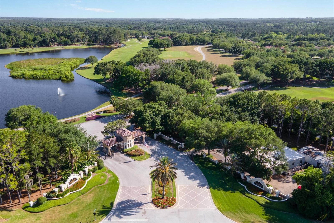
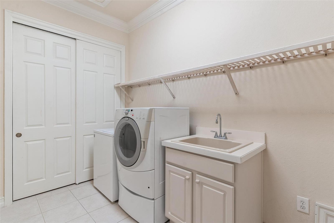
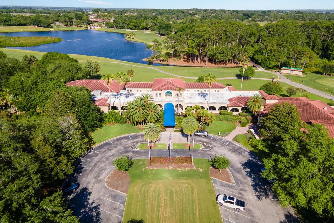
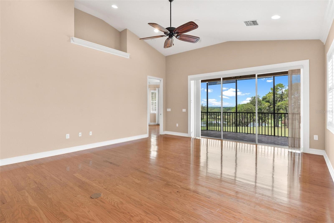
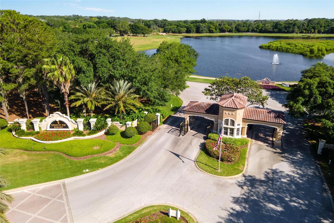
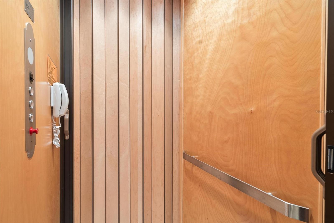
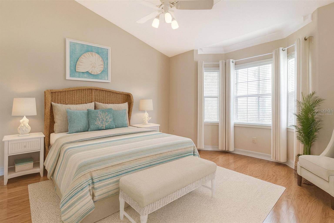
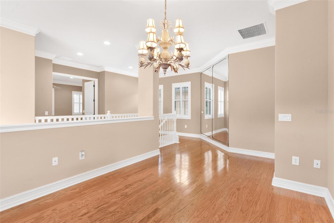
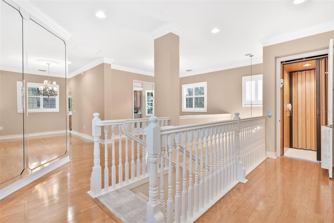
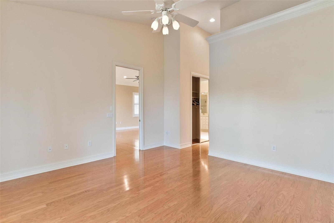
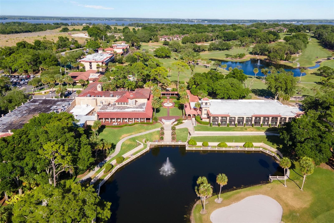
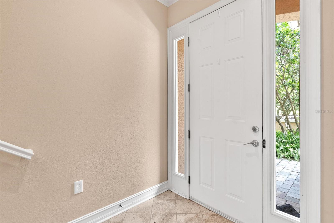
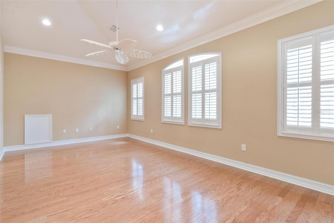
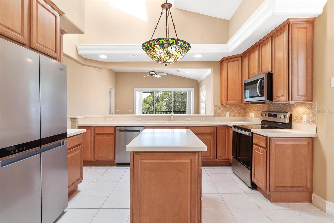
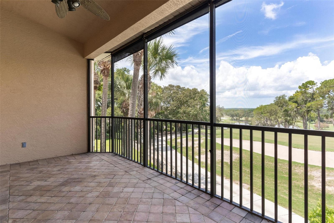
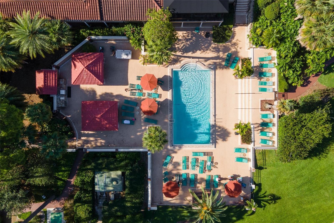
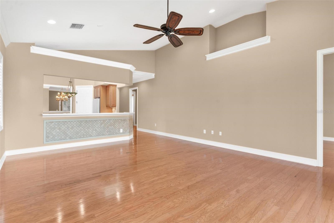
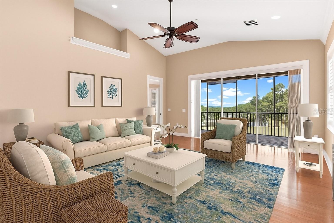
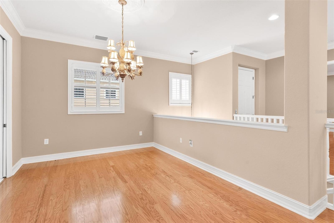
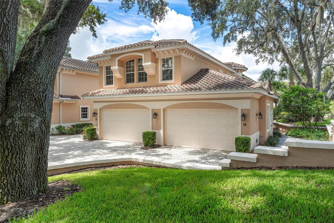
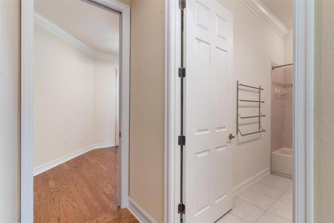
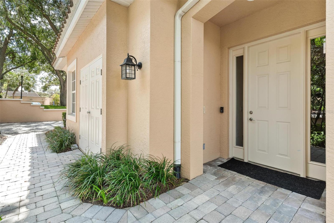
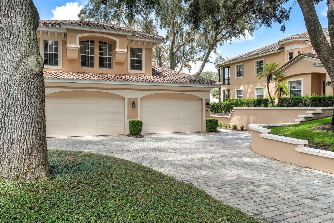
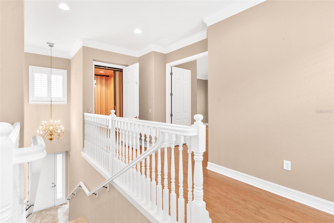
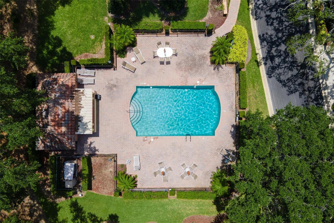
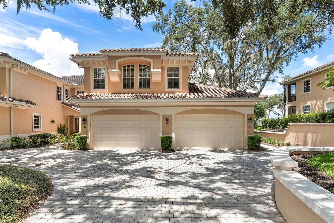
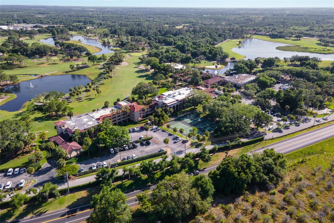
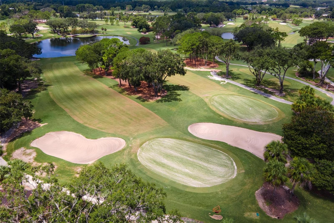
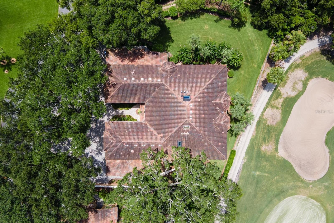
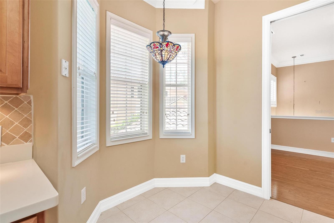
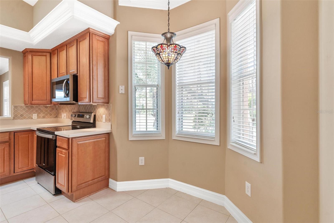
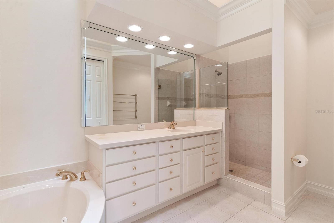
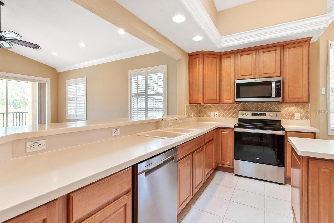
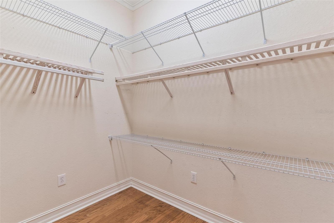
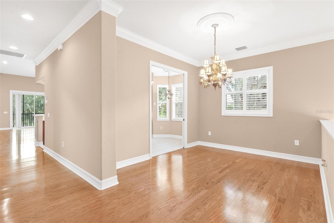
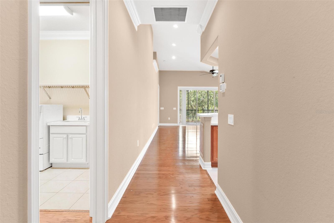
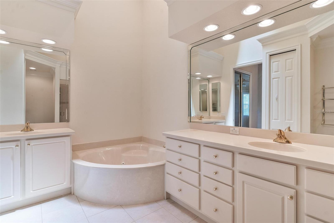
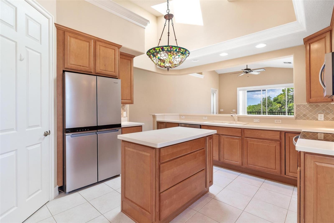
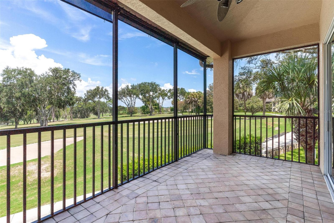
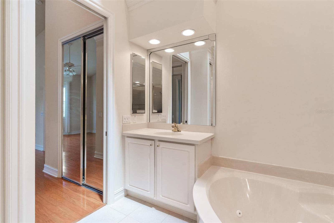
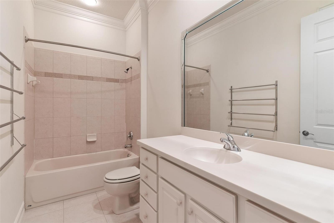
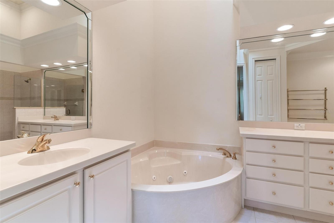
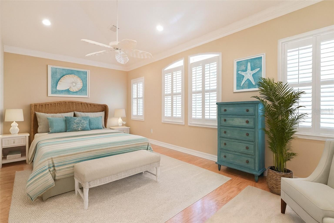
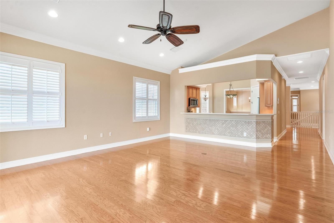
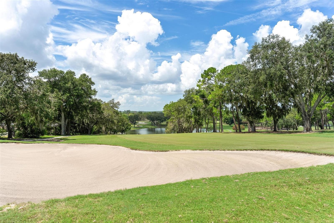
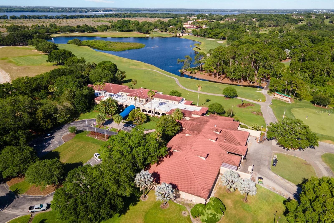
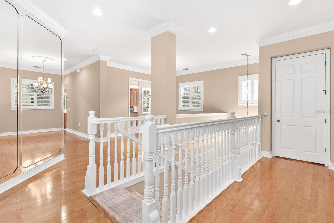
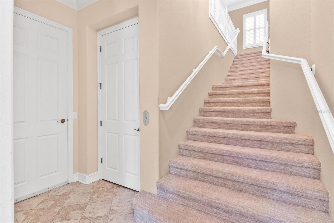
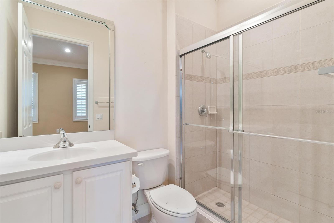
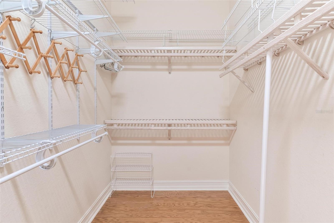
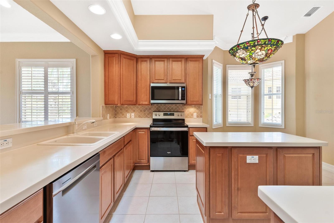
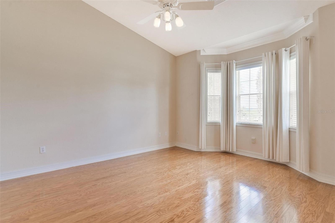
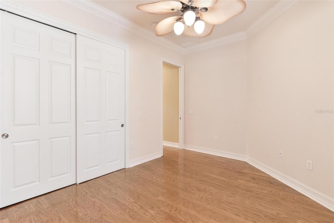
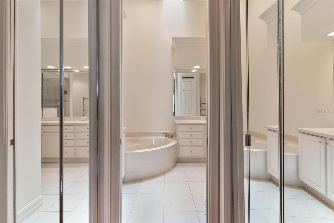
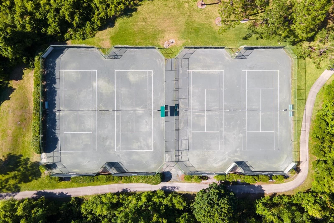
Active
14 CAMINO REAL BLVD #14
$449,900
Features:
Property Details
Remarks
One or more photo(s) has been virtually staged. One of the Best Views in Mission Inn! Perfectly situated overlooking the 4th hole and facing west for unforgettable sunsets, this beautifully upgraded home offers one of the most desirable settings in all of Mission Inn. Owned by the original owner, over $100,000 was invested during and after construction to enhance both function and style—including a private elevator for effortless access. Inside, you'll find a spacious, open-concept floor plan with soaring ceilings, elegant crown molding, custom wood trimmed windows and hardwood flooring throughout. The living area is bright and inviting, featuring large sliders that lead to a generous 18x9 screened-in porch, ideal for relaxing while enjoying the tranquil golf course views. The kitchen is designed for both everyday living and entertaining, offering wood cabinetry, solid surface countertops, a tiled backsplash, stainless steel appliances, a center island, closet pantry, breakfast bar, and a cozy breakfast nook that brings in plenty of natural light. There are two luxurious master suites. The primary suite features his-and-hers closets, a jetted garden tub, dual vanities, and a beautifully tiled walk-in shower. The second suite includes french doors, hardwood floors, and its own private bath with a tiled walk-in shower. The home also includes an 11x6 laundry room with a built-in sink and closet, a tiled front entryway that leads to the private elevator, and an oversized 21x18 two-car garage with electric opener and overhead storage. Mission Inn is truly one of Lake County’s best-kept secrets. This gated community is meticulously maintained and offers an incredible lifestyle, complete with a marina on Lake Harris providing access to the Harris Chain of Lakes, championship golf, tennis, pickleball, a clubhouse, fitness center, on-site dining, and more. Come and see it for yourself—you’ll quickly understand why this is one of the area's most sought-after locations.
Financial Considerations
Price:
$449,900
HOA Fee:
N/A
Tax Amount:
$4262
Price per SqFt:
$167.56
Tax Legal Description:
MISSION CARMEL A CONDOMINIUM (ORB 2952 PG 2067-2203) UNIT 104 ORB 3019 PG 2483 ORB 5455 PG 1630
Exterior Features
Lot Size:
2919
Lot Features:
In County, Landscaped, On Golf Course, Paved
Waterfront:
No
Parking Spaces:
N/A
Parking:
Driveway, Garage Door Opener
Roof:
Tile
Pool:
No
Pool Features:
N/A
Interior Features
Bedrooms:
3
Bathrooms:
3
Heating:
Central
Cooling:
Central Air
Appliances:
Dishwasher, Disposal, Dryer, Electric Water Heater, Microwave, Range, Refrigerator, Washer
Furnished:
No
Floor:
Ceramic Tile, Hardwood
Levels:
One
Additional Features
Property Sub Type:
Condominium
Style:
N/A
Year Built:
2005
Construction Type:
Block, Stucco
Garage Spaces:
Yes
Covered Spaces:
N/A
Direction Faces:
West
Pets Allowed:
No
Special Condition:
None
Additional Features:
Sliding Doors
Additional Features 2:
Contact Association Manager for restrictions
Map
- Address14 CAMINO REAL BLVD #14
Featured Properties