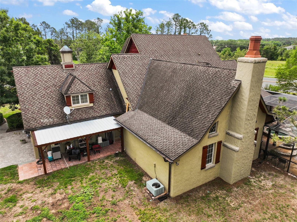
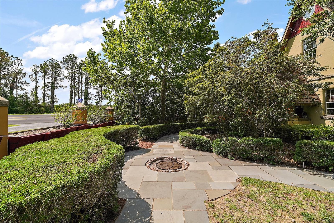
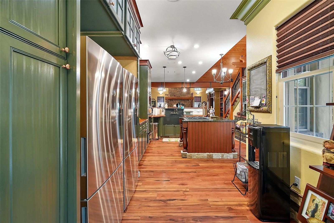
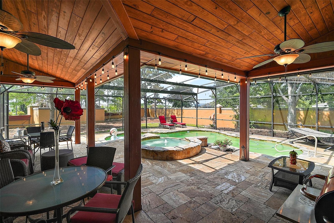
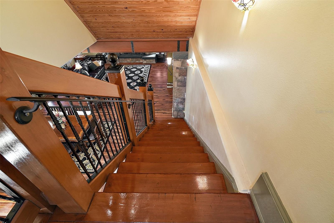
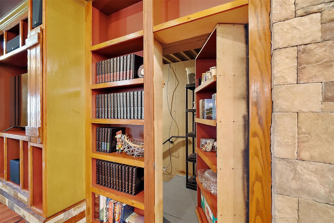
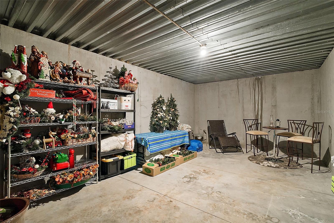
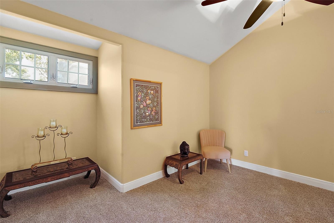
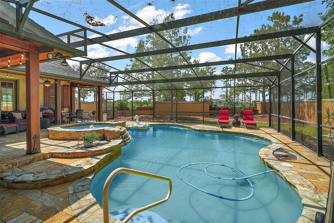
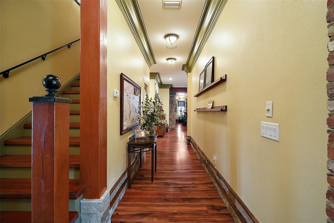
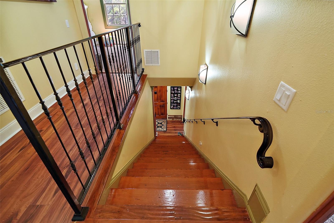
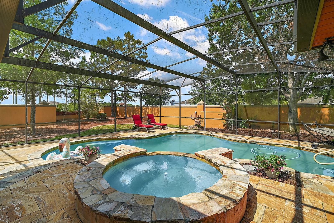
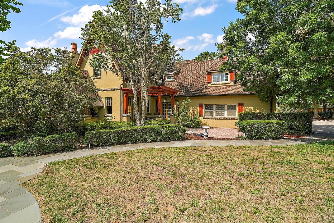
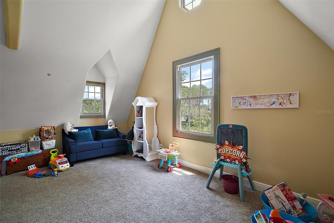
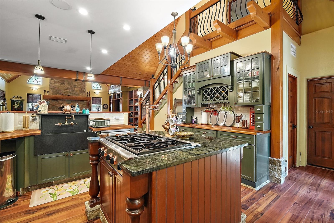
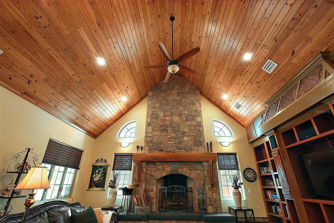
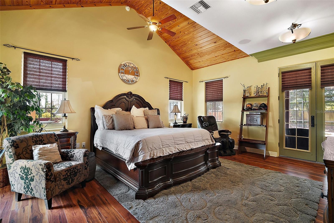
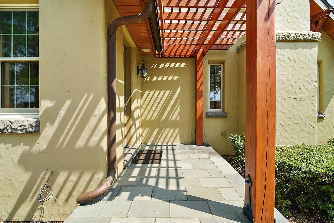
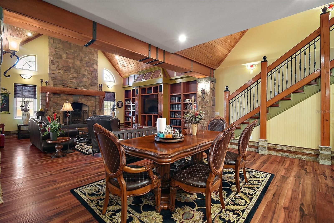
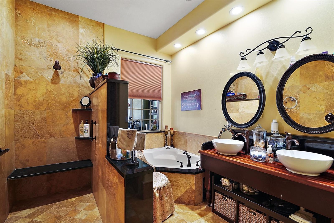
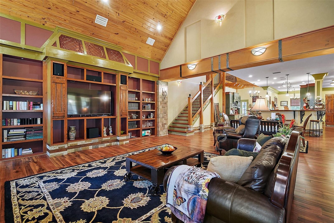
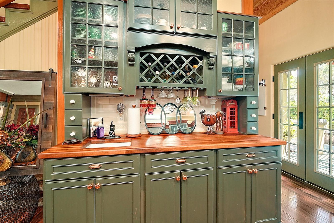
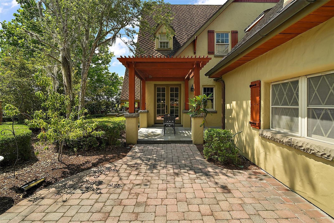
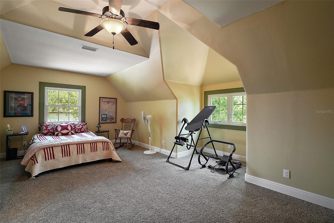
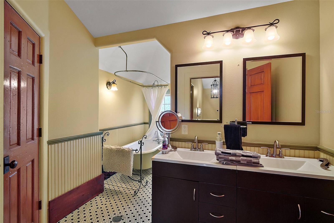
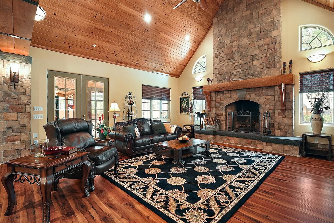
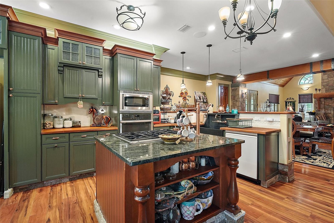
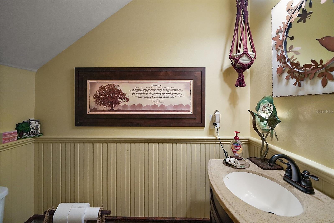
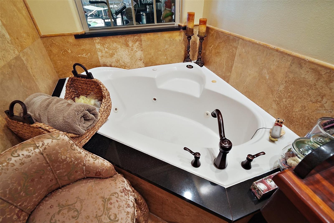
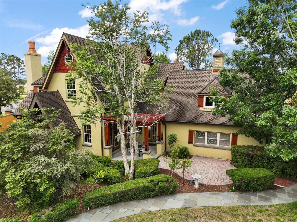
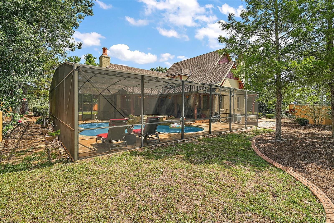
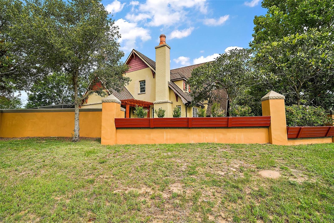
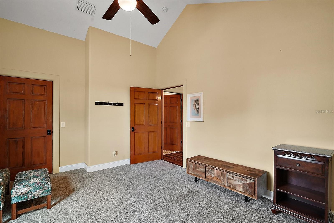
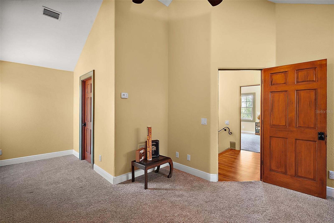
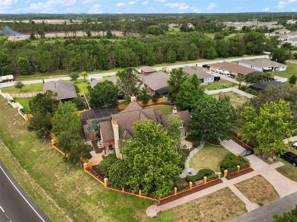
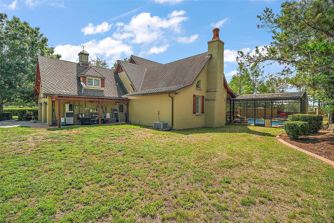
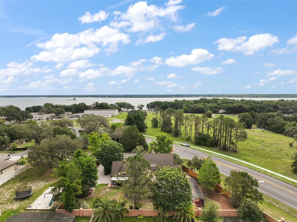
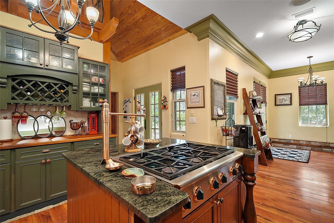
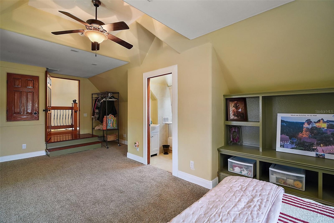
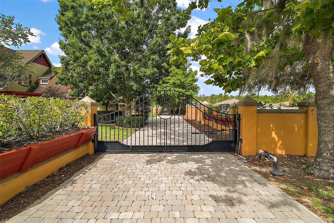
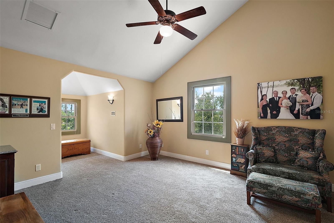
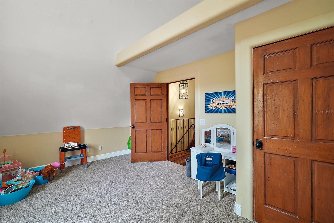
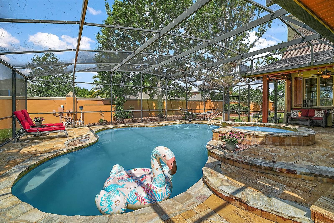
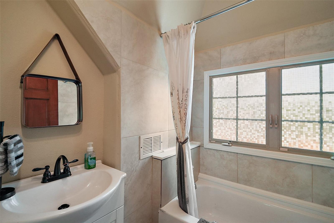
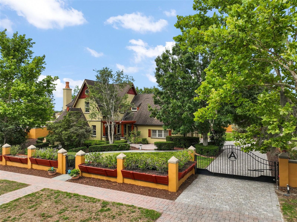
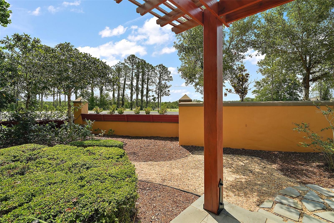
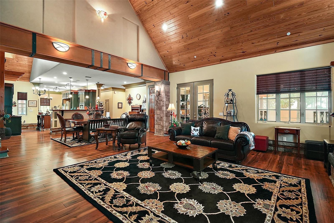
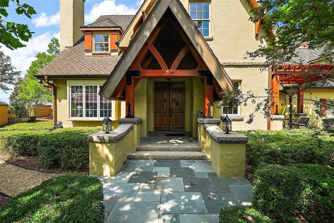
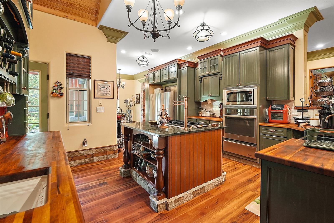
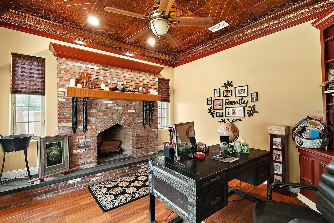
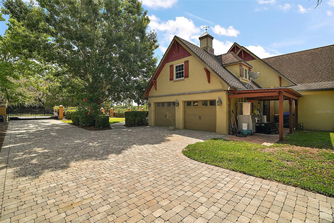
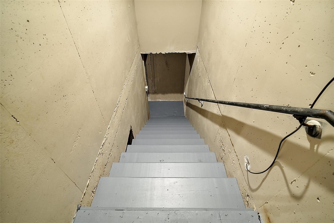
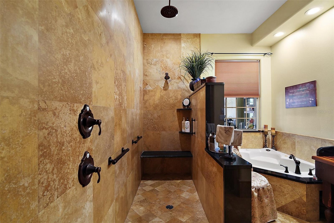
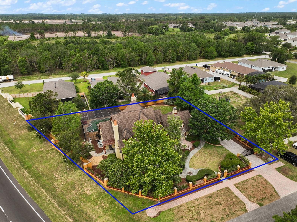
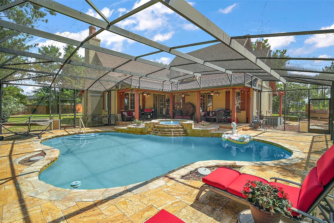
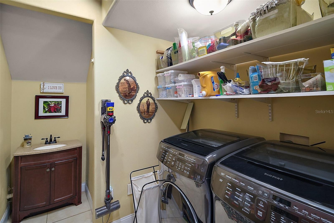
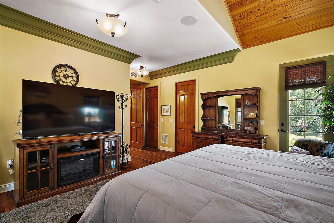
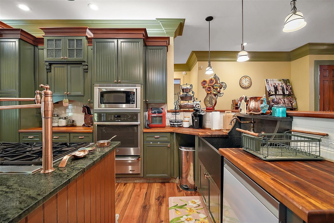
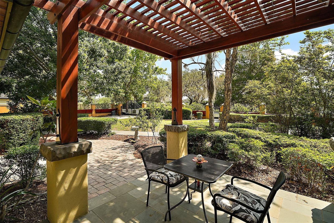
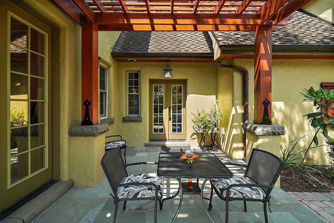
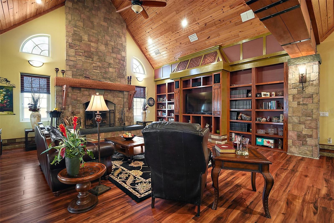
Active
707 S DIXIE DR
$997,000
Features:
Property Details
Remarks
STORYBOOK ELEGANCE MEETS FLORIDA LIVING! Nestled in the quaint and scenic town of *Howey-in-the-Hills*, this stunning Tudor Revival residence exudes timeless charm and modern functionality. With 5 bedrooms, 3.5 baths, and distinctive architectural details, this home offers space, style, and a seamless blend of rustic elegance and everyday comfort. A picturesque exterior welcomes you with steep gables, wood trimmed doorways, a warm stucco finish, and stone-accented walkways. It's a nod to its European-inspired design. Inside, the grand great room captivates you with a soaring vaulted ceiling clad in tongue-and-groove wood, rich wood look flooring, and a floor-to-ceiling stone fireplace framed by arched windows that fill the space with natural light. At the heart of the home, a charm-filled kitchen showcases custom green beadboard cabinetry, coordinated with copper look hardware, warm wood accents, stainless steel appliances, two full refrigerator/freezers side by side, pendant lighting, and a central granite-topped cooking island with open shelving. The 8 burner cooktop plus wet bar complete this warm and inviting kitchen. This beautiful and functional space flows into open living and dining areas, ideal for gatherings and everyday living.Unique to the home are two staircases that provide flexible access to the upper levels, where you’ll find a thoughtfully designed in-law suite on one side—perfect for multi-generational living or guests seeking privacy. And the other staircase leading you to the other 3 bedrooms and full bath. Additionally, another very unique feature are two secret doors with one leading to the spacious basement. Need storage or something more? The basement offers incredible potential—ideal for extra storage, a wine cellar, man cave, billiard room or even a safe room. Step outside to a private, screened-in pool area, a true Florida oasis. The freeform pool with a built-in spa is surrounded by natural stone decking, lush tropical landscaping, and a covered patio for dining and lounging. The primary bedroom with tongue and groove wood valuted ceiling is a peaceful retreat and has an en suite spa like bathroom with tons of character. Whether you’re hosting, relaxing, or creating lifelong memories, this one-of-a-kind residence delivers character, comfort, and the very best of the Florida lifestyle. Words can not describe this home-it will be a treat to live in one of the most distinctive homes in Lake County. This standout property is a must see!
Financial Considerations
Price:
$997,000
HOA Fee:
N/A
Tax Amount:
$12183.43
Price per SqFt:
$225.82
Tax Legal Description:
HOWEY PALM GARDENS FROM NE COR OF LOT 1 OF PALM GARDENS BLK D-13 & S R/W LINE OF W ORLEANDER AVE & W R/W LINE OF SOUTH DIXIE DR THENCE ALONG THE W R/W LINE OF SOUTH DIXIE DR RUN S 16-42-08 E 330 FT FOR POB THENCE CONT ALONG THE W R/W LINE S 16-42-08 E 112.88 FT TO THE INTERSECTION OF THE W R/W LINE OF SOUTH DIXIE DR & N R/W LINE OF SR 19 A PT ON A CURVE CONCAVE NW HAVING A RADIUS OF 800 FT CHORD BEARING & DIST OF S 46-37-31 W 142.56 FT THENCE RUN SW ALONG THE ARC THEREOF THRU A CENTRAL ANGLE OF 10-13-25 A DIST OF 142.75 FT TO A PT ON THE N R/W LINE OF SR 19 THENCE S 51-44-13 W 24.31 FT TO A PT ON THE N R/W LINE & THE E LINE OF LOT 20 & W LINE OF LOT 8 OF PALM GARDENS BLK D-13 THENCE DEPARTING THE N R/W LINE OF SR 19 RUN ALONG THE E LINE OF
Exterior Features
Lot Size:
20250
Lot Features:
N/A
Waterfront:
No
Parking Spaces:
N/A
Parking:
N/A
Roof:
Shingle
Pool:
Yes
Pool Features:
Gunite, In Ground, Screen Enclosure
Interior Features
Bedrooms:
5
Bathrooms:
4
Heating:
Central
Cooling:
Central Air
Appliances:
Built-In Oven, Cooktop, Dishwasher, Dryer, Electric Water Heater, Microwave, Refrigerator, Tankless Water Heater, Washer
Furnished:
Yes
Floor:
Luxury Vinyl, Tile
Levels:
Two
Additional Features
Property Sub Type:
Single Family Residence
Style:
N/A
Year Built:
2007
Construction Type:
Block, Stucco
Garage Spaces:
Yes
Covered Spaces:
N/A
Direction Faces:
East
Pets Allowed:
No
Special Condition:
None
Additional Features:
Courtyard, French Doors, Garden, Rain Gutters
Additional Features 2:
per city ordinance, verify all lease restrictions with the city long or short term
Map
- Address707 S DIXIE DR
Featured Properties