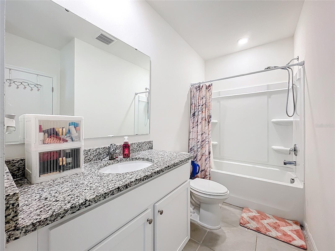
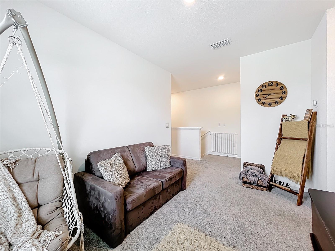
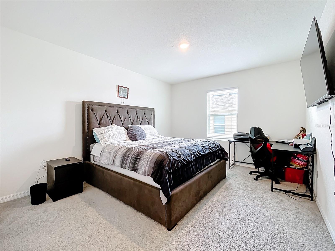
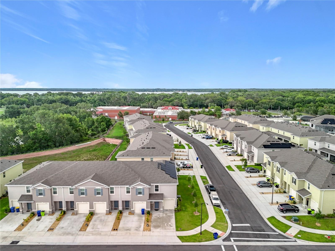
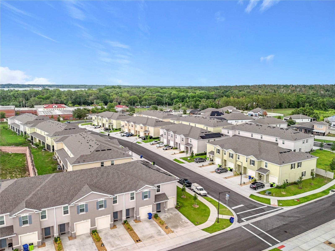
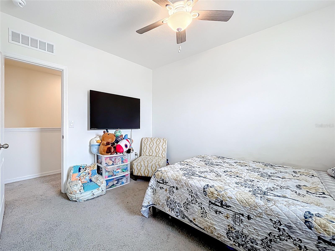
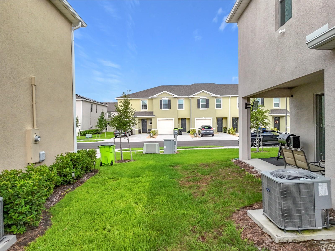
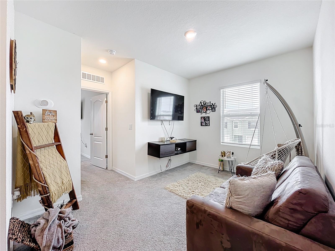
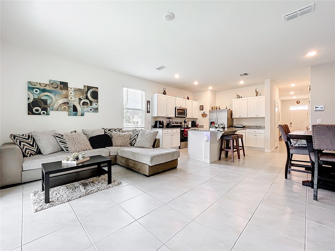
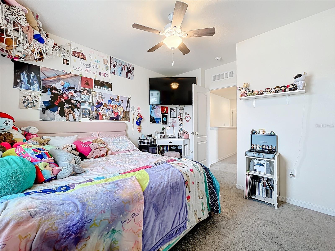
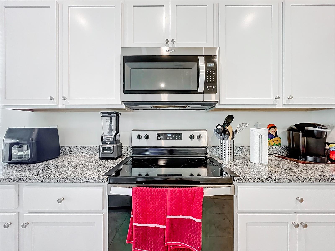
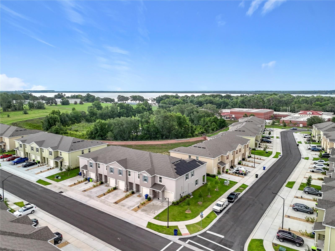
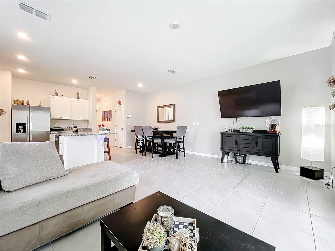
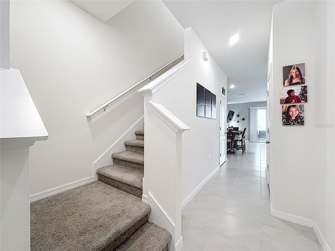
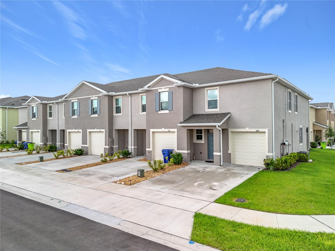
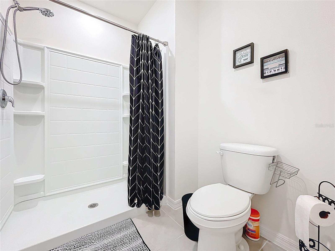
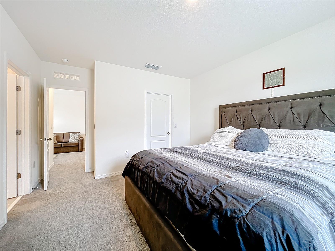
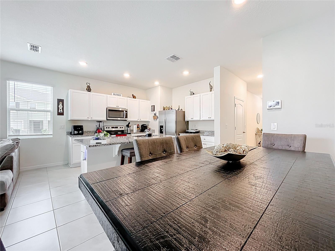
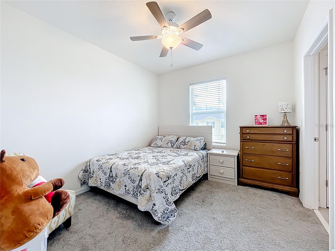
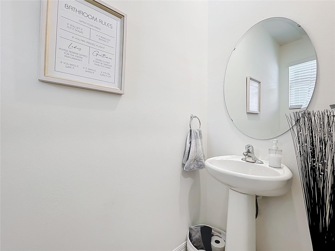
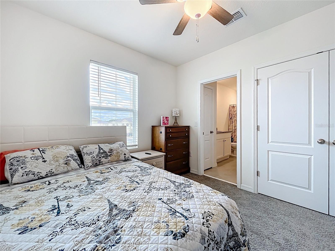
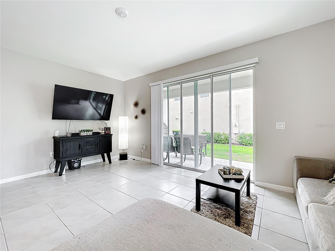
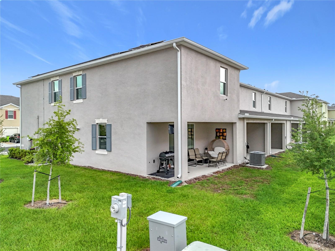
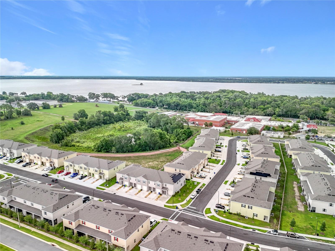
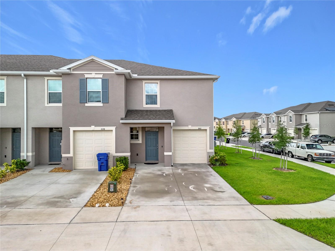
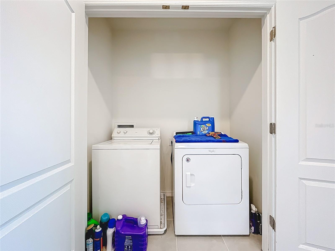
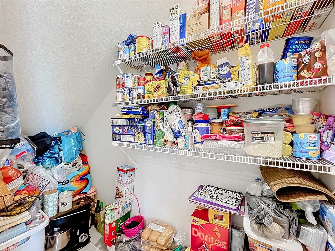
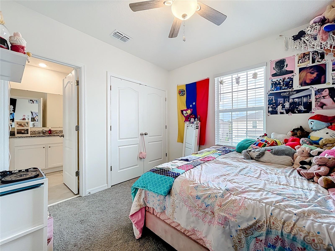
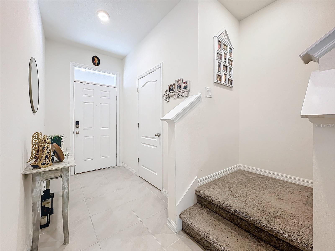
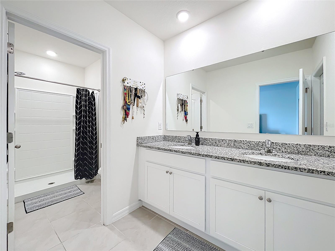
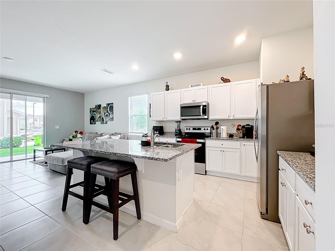
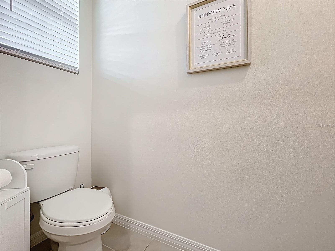
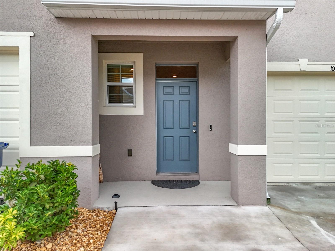
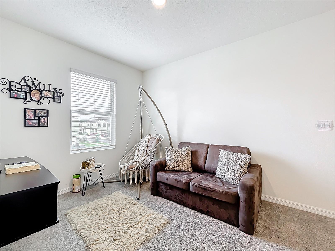
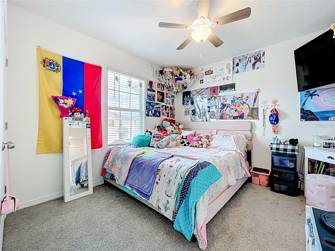
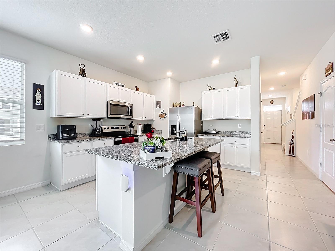
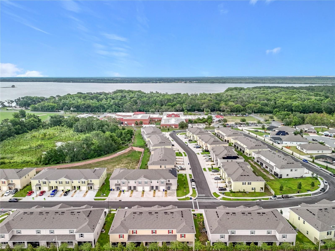
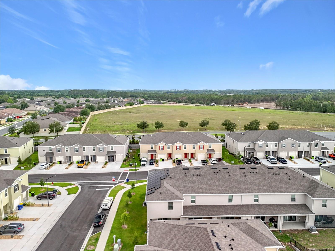
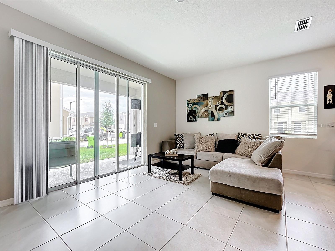
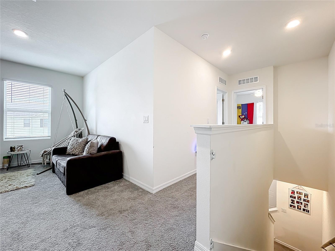
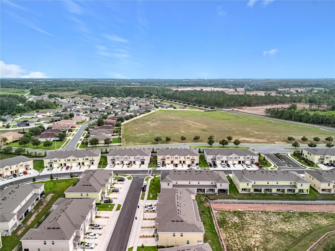
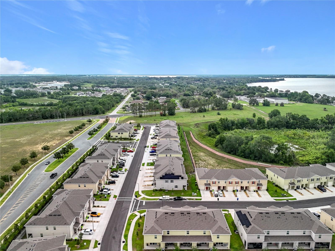
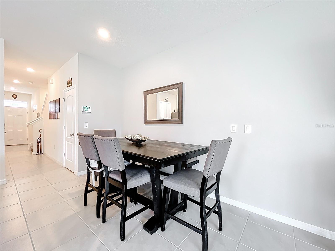
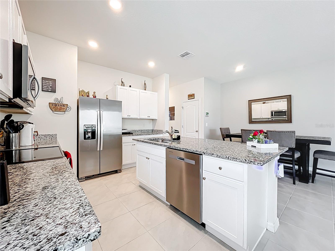
Active
1042 LIDO DR
$319,000
Features:
Property Details
Remarks
Welcome to Modern Townhome Living at Its Finest! This beautifully crafted 3-bedroom, 2.5-bath townhome offers over 1,700 sq ft of contemporary comfort and energy efficiency. Built in 2023 on a corner lot. This home blends modern design with smart technology, including solar panels and water softener, a perfect choice for environmentally conscious buyers seeking long-term savings. The kitchen is a chef’s dream, complete with granite countertops, wood cabinets, stainless steel appliances, and a spacious island ideal for casual dining or entertaining. The living and dining areas flow effortlessly, accented by ceramic title flooring, modern fixtures, and abundant natural light. Upstairs, the private quarters provide a peaceful retreat. The owner’s suite includes 2 generous walk-in closets and and the additional bedrooms with ample space for guests, family, or a home office. The corner lot position provides added privacy, enhanced curb appeal, and additional green space — perfect for enjoying Florida’s sunshine. Located in a charming and growing community just minutes from Mission Inn Golf Resort, Lake Harris, and downtown Howey-in-the Hills. This property with easy access to outdoor recreation, dining, and major highways all while maintaining a peaceful, small-town atmosphere. Whether you're a first-time homebuyer, downsizing, or investing, don't miss this opportunity to own a nearly new townhome with low energy costs and a premium location! Schedule your private tour today!
Financial Considerations
Price:
$319,000
HOA Fee:
126
Tax Amount:
$5228.37
Price per SqFt:
$182.49
Tax Legal Description:
VENEZIA TOWNHOUSES PB 78 PG 84-88 LOT 24 ORB 6251 PG 1808
Exterior Features
Lot Size:
3923
Lot Features:
Corner Lot
Waterfront:
No
Parking Spaces:
N/A
Parking:
Driveway
Roof:
Shingle
Pool:
No
Pool Features:
N/A
Interior Features
Bedrooms:
3
Bathrooms:
3
Heating:
Central
Cooling:
Central Air
Appliances:
Dishwasher, Disposal, Dryer, Electric Water Heater, Microwave, Range, Refrigerator, Washer, Water Softener
Furnished:
Yes
Floor:
Carpet, Ceramic Tile
Levels:
Two
Additional Features
Property Sub Type:
Townhouse
Style:
N/A
Year Built:
2023
Construction Type:
Block, Stucco
Garage Spaces:
Yes
Covered Spaces:
N/A
Direction Faces:
West
Pets Allowed:
Yes
Special Condition:
None
Additional Features:
Sidewalk, Sliding Doors
Additional Features 2:
PLEASE CONTACT HOA FOR MORE INFORMATION.
Map
- Address1042 LIDO DR
Featured Properties