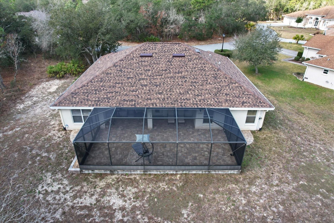
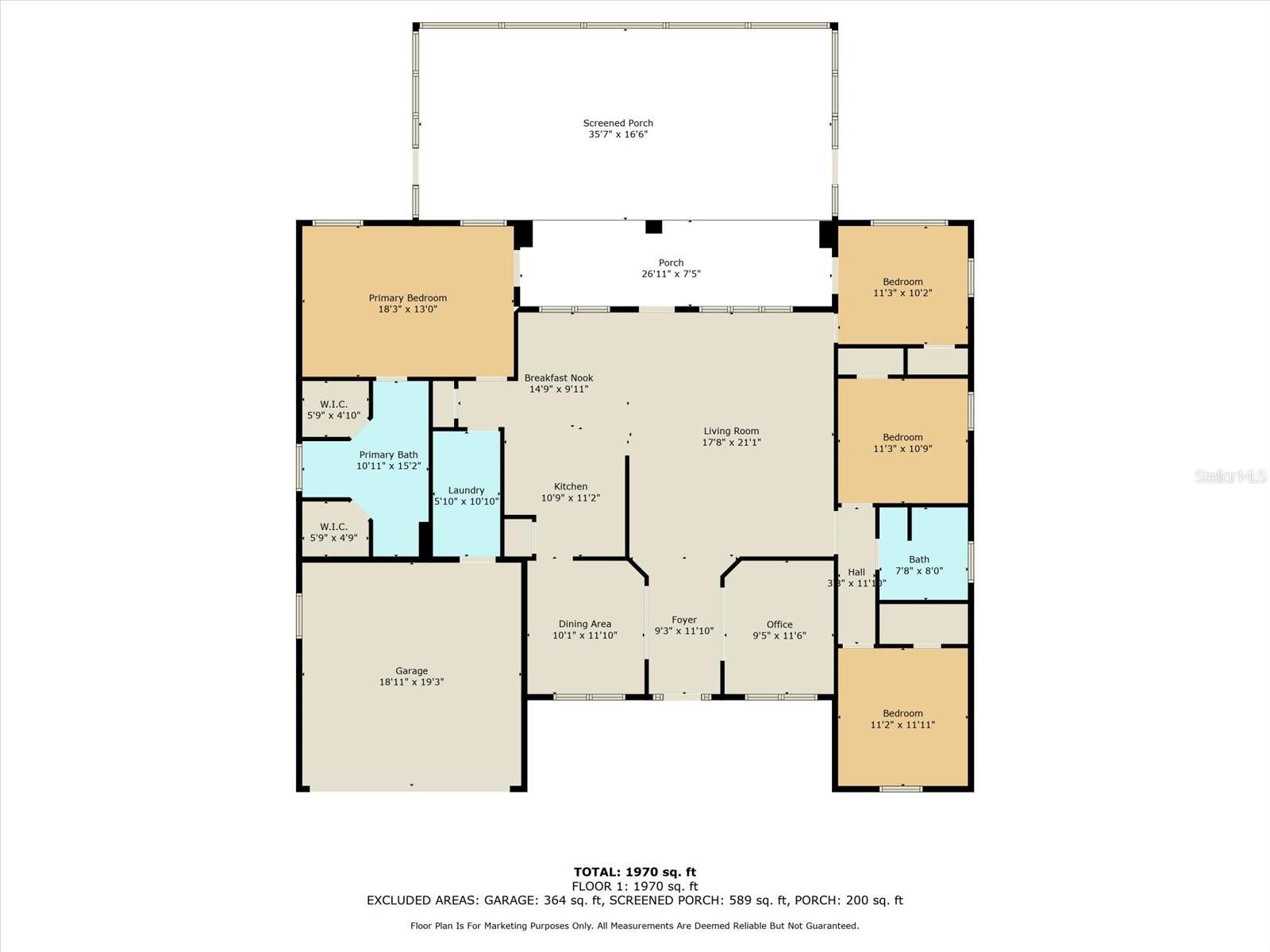
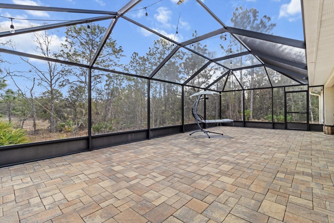
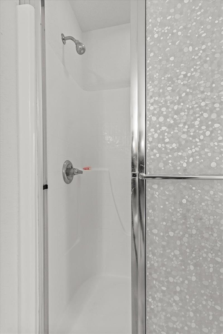
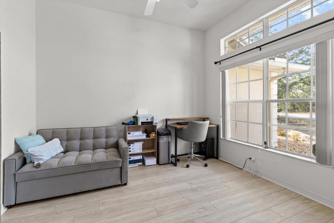
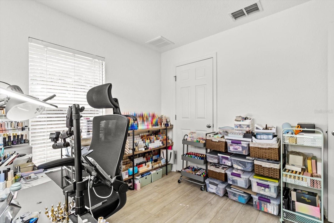
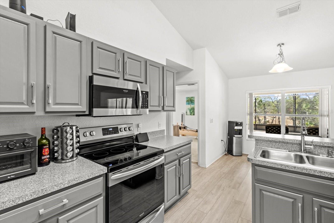
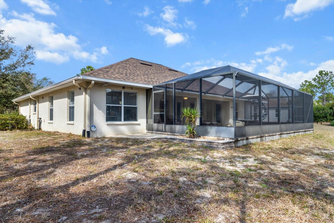
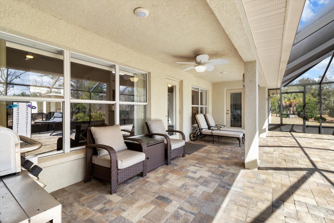
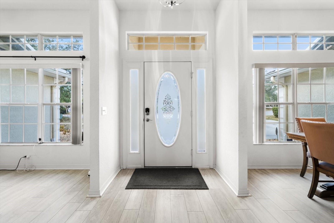
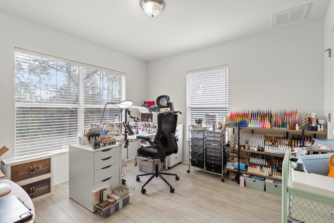
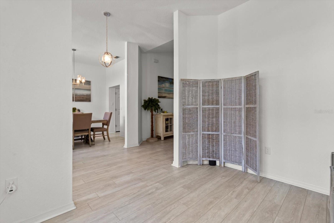
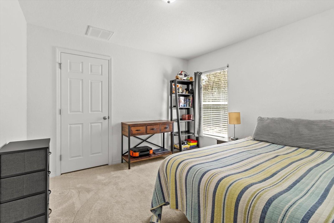
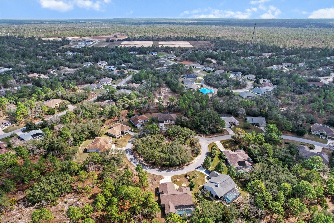
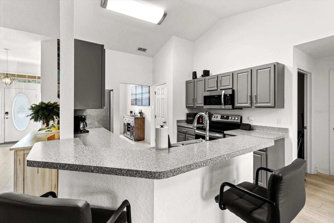
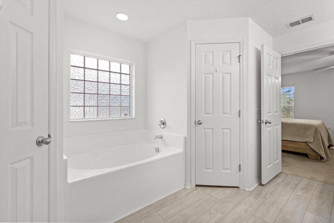
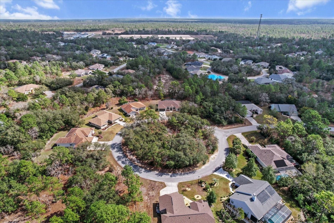
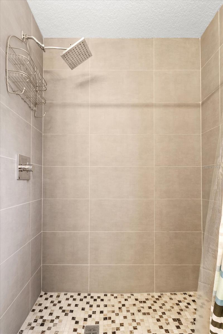
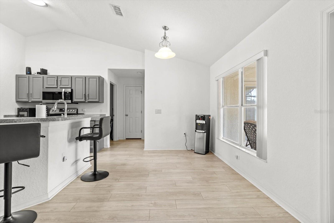
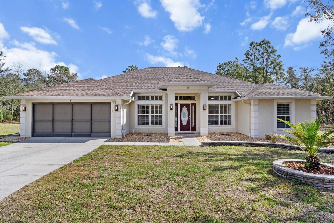
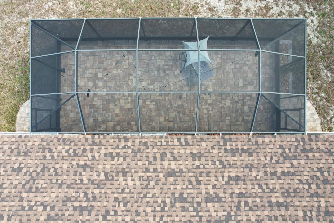
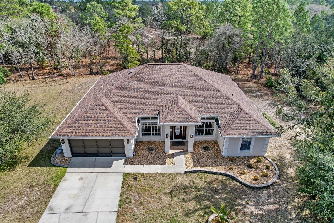
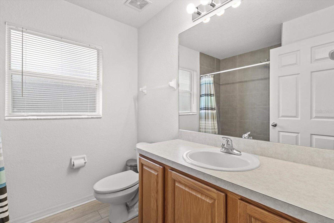
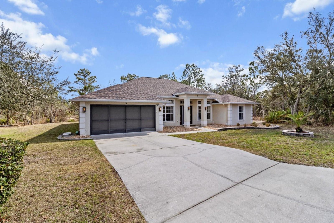
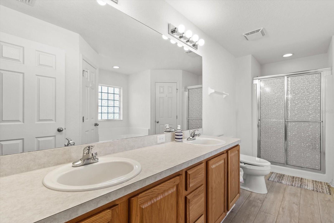
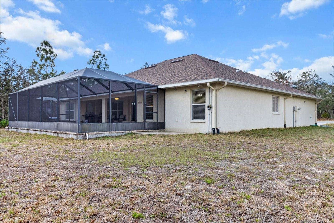
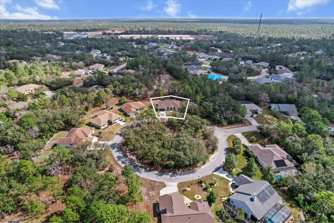
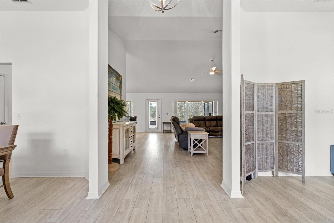
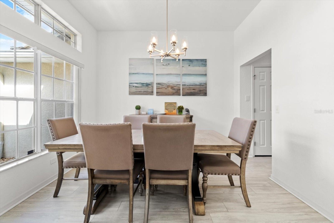
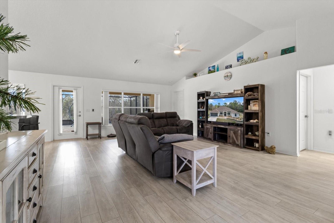
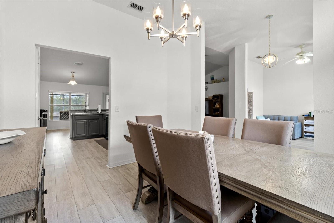
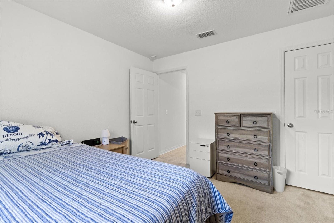
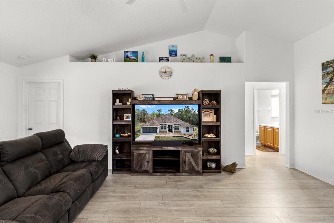
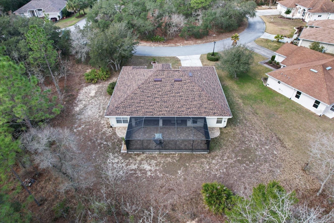
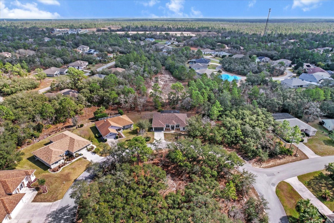
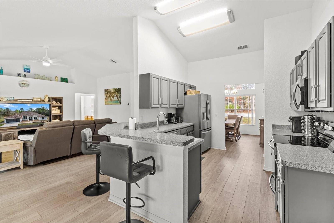
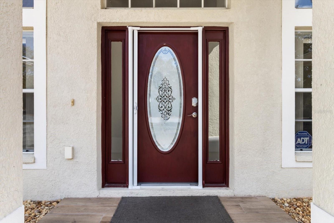
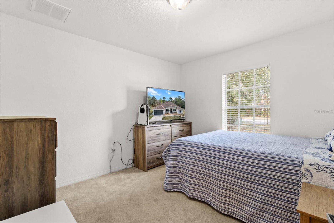
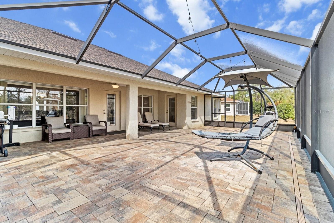
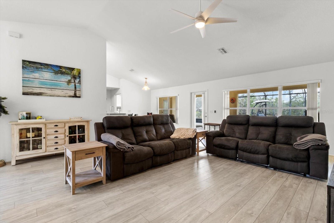
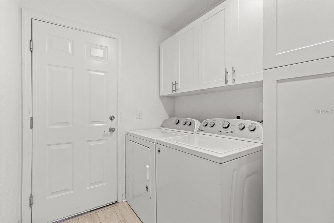
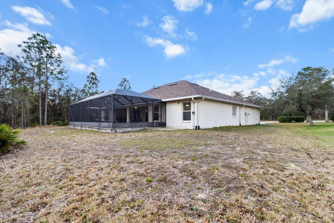
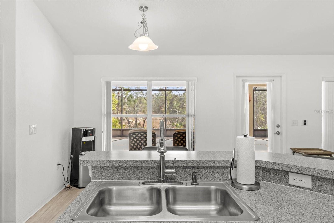
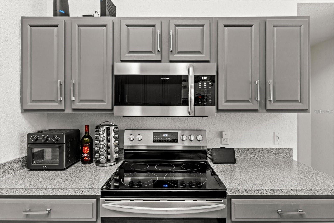
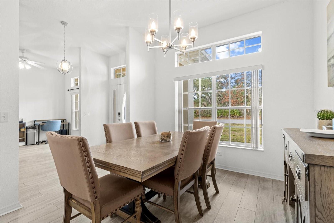
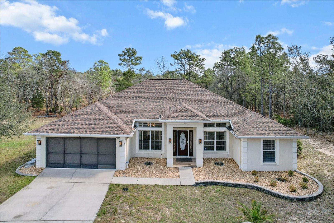
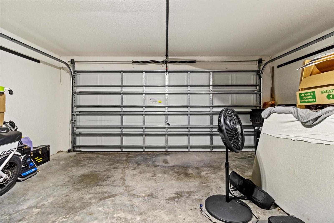
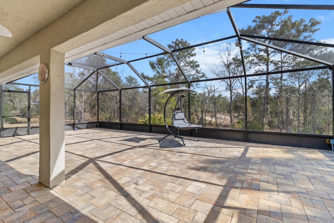
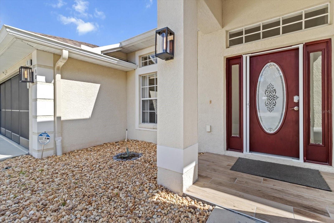
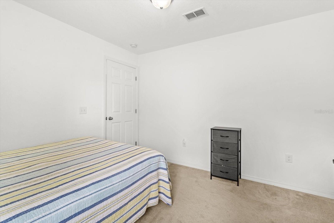
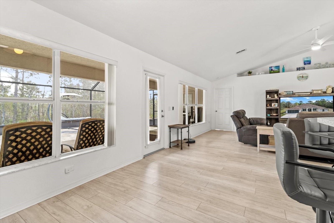
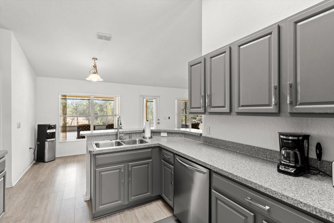
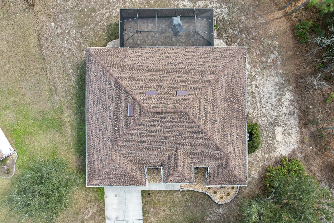
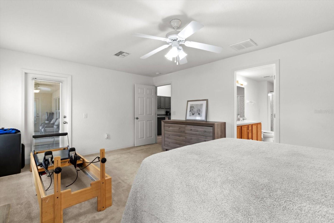
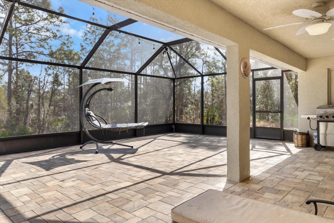
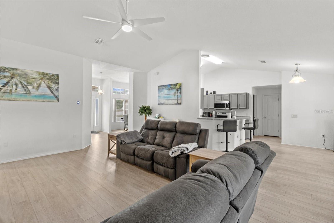
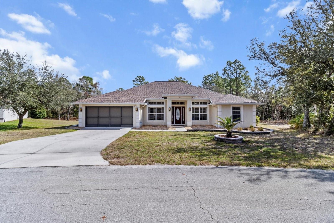
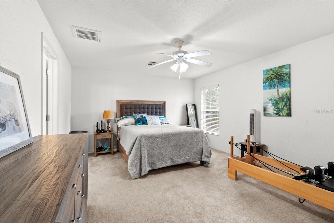
Active
18 IPOMOEA CT
$345,000
Features:
Property Details
Remarks
Stunning 4-Bedroom Home with Modern Upgrades in Sugarmill Woods – Oak Village. Welcome to this beautifully maintained 4-bedroom, 2-bathroom home with a flex room, nestled on a quiet cul-de-sac. Featuring a split floor plan, this home is designed for both comfort and privacy. Upon entering, you'll be greeted by tons of natural light streaming through transom windows, enhancing the bright and airy atmosphere. The primary suite is a true retreat, boasting an en-suite bathroom with dual sinks, a garden tub, a closet commode, and two walk-in closets. The three additional bedrooms share a hallway bathroom with a standing shower. A separate dining room adds elegance to the home’s layout. The open kitchen is a chef’s dream, featuring freshly painted cabinets, a closet pantry, a breakfast bar, and ample counter space—perfect for entertaining or meal prep. Enjoy outdoor living on the huge screened lanai with sealed pavers, overlooking a tranquil conservation lot for ultimate privacy. The greenbelt area in front enhances the home’s peaceful setting. This home is packed with modern updates, including: New Roof (2024) HVAC with Heat Pump (2021) Appliances (2021) WiFi Rachio Sprinkler System (2021) WiFi Schlage Front Door Lock (2021) WiFi Nest Camera, Lighting & Thermostat (2021) Vinyl Waterproof Flooring (2021) Upgraded electrical 200 amp (2021) Lighting fixtures (2022) Walk in tile shower (2022). Minutes from the Suncoast Expressway for an easy commute to Tampa, restaurants, schools, and shopping.
Financial Considerations
Price:
$345,000
HOA Fee:
155
Tax Amount:
$3661.15
Price per SqFt:
$160.84
Tax Legal Description:
SUGARMILL WOODS OAK VLG PB 9 PG 86 LOT 9 BLK 183
Exterior Features
Lot Size:
12000
Lot Features:
Cul-De-Sac, In County
Waterfront:
No
Parking Spaces:
N/A
Parking:
Driveway
Roof:
Shingle
Pool:
No
Pool Features:
N/A
Interior Features
Bedrooms:
4
Bathrooms:
2
Heating:
Central, Electric
Cooling:
Central Air
Appliances:
Dishwasher, Dryer, Microwave, Range, Refrigerator, Washer, Water Purifier
Furnished:
No
Floor:
Ceramic Tile
Levels:
One
Additional Features
Property Sub Type:
Single Family Residence
Style:
N/A
Year Built:
2006
Construction Type:
Block, Stucco
Garage Spaces:
Yes
Covered Spaces:
N/A
Direction Faces:
West
Pets Allowed:
Yes
Special Condition:
None
Additional Features:
French Doors
Additional Features 2:
Verify with the HOA
Map
- Address18 IPOMOEA CT
Featured Properties