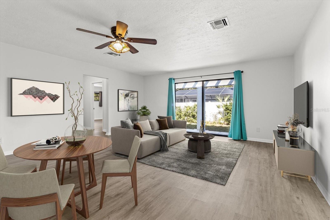
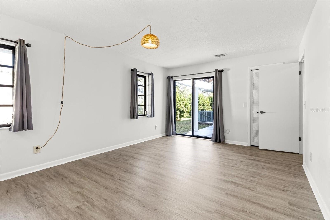
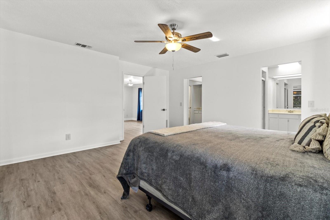
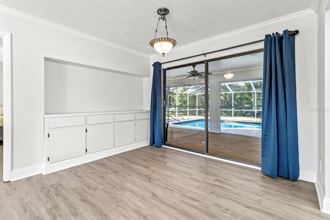
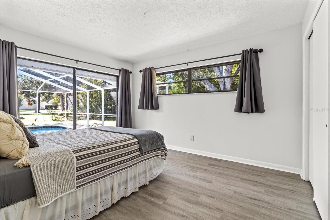
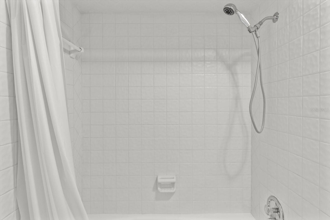
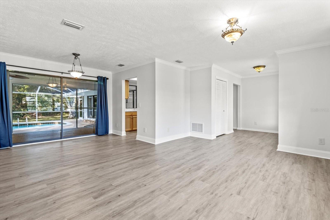
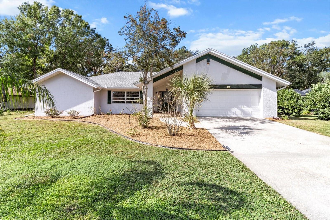
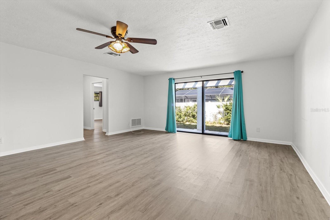
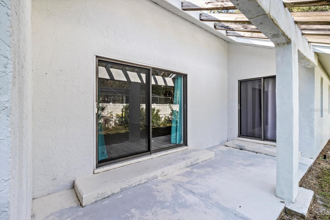
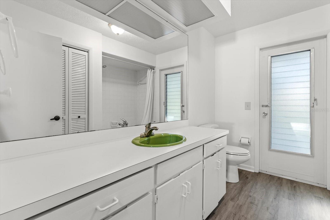
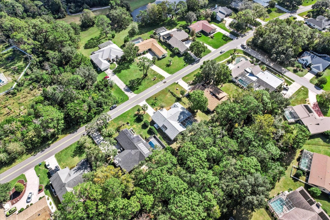
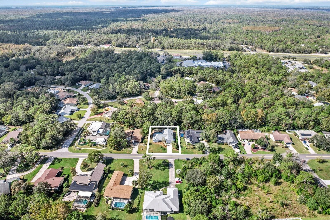
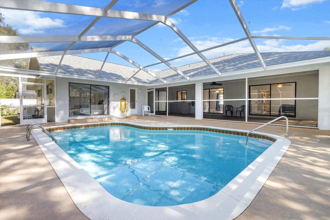
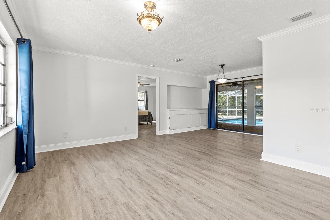
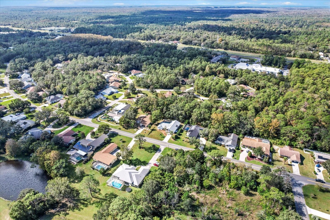
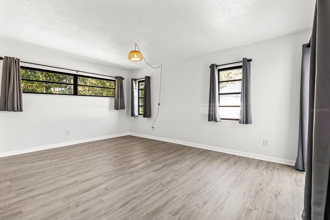
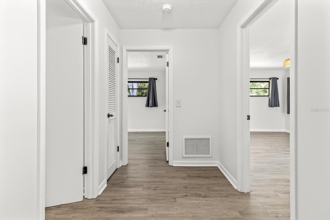
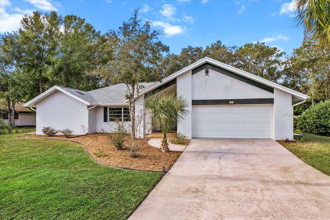
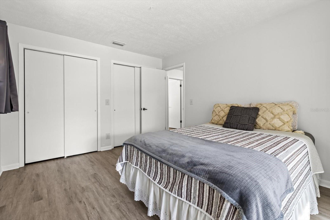
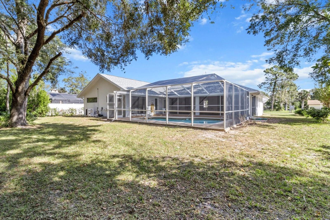
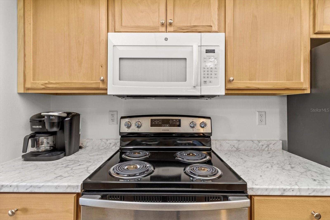
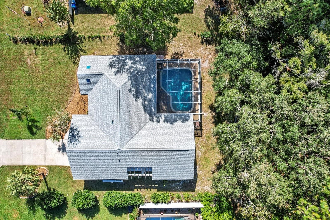
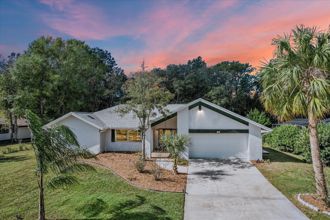
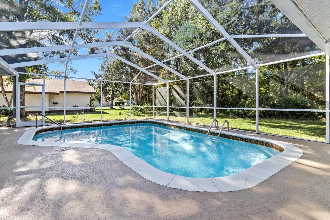
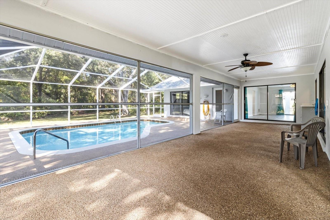
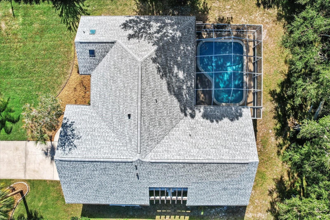
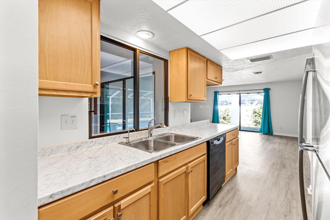
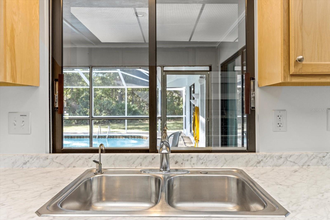
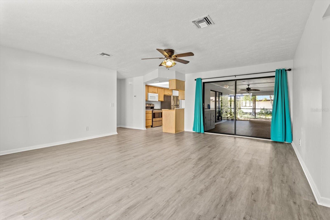
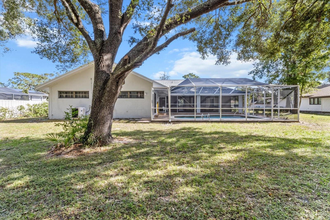
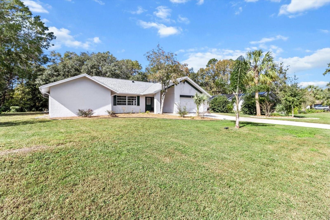
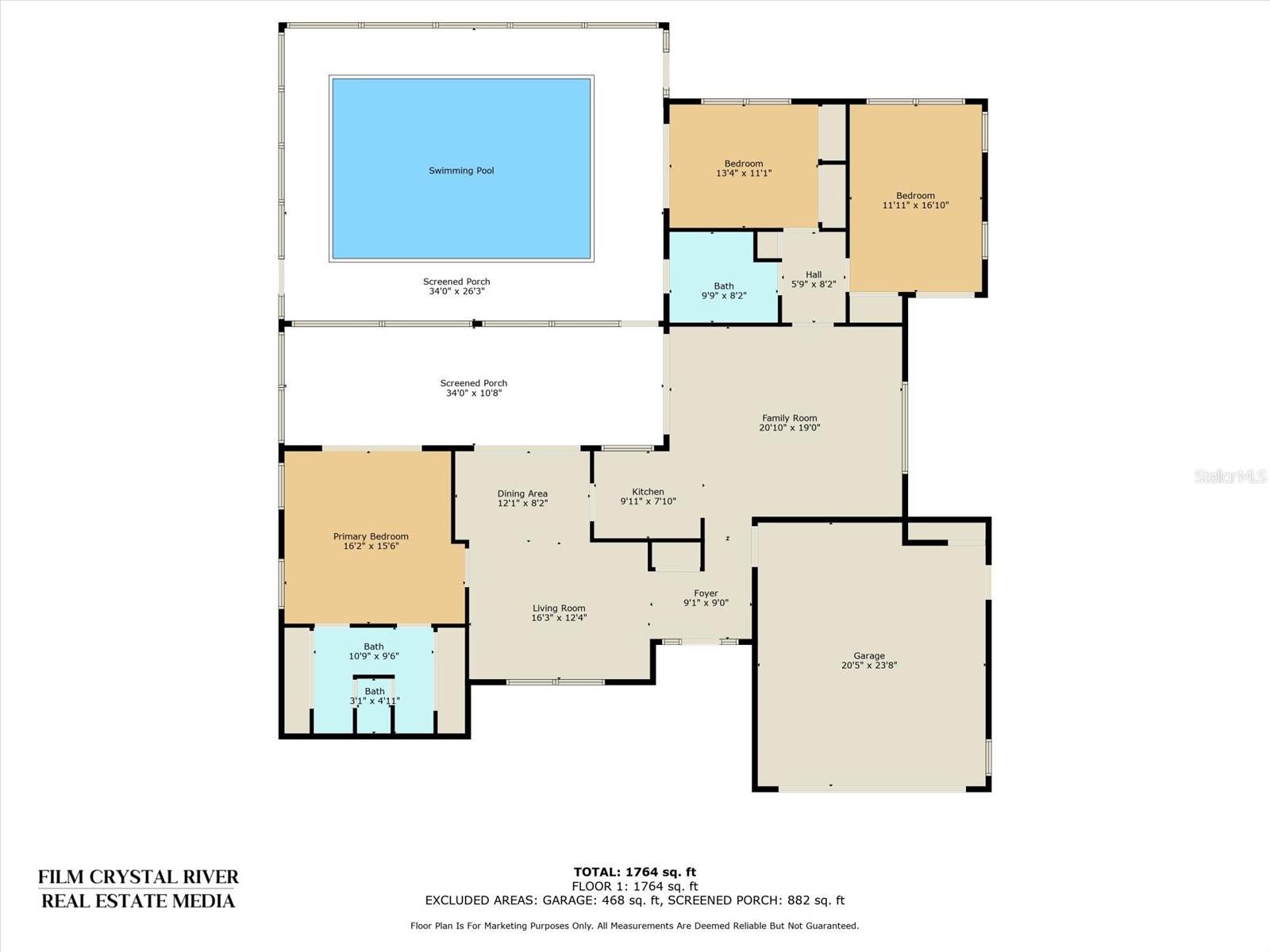
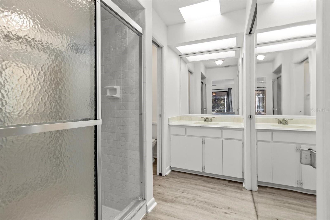
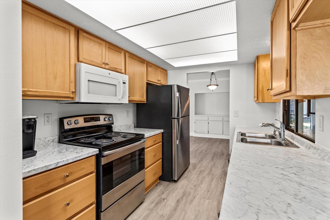
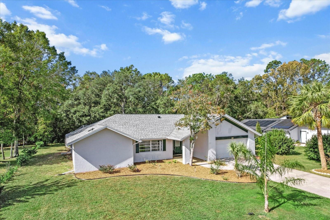
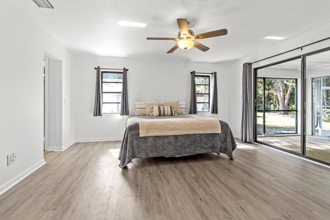
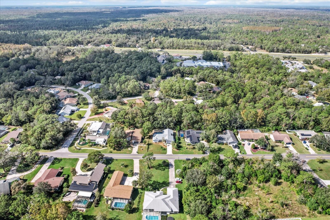
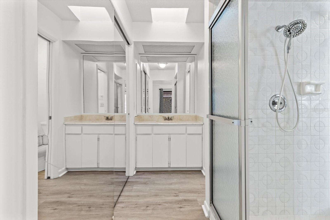
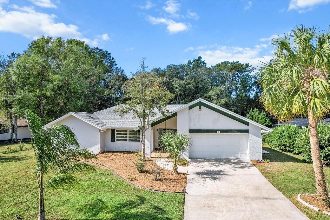
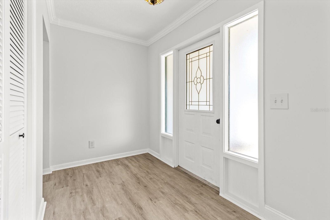
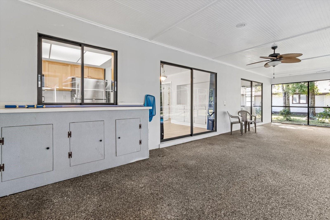
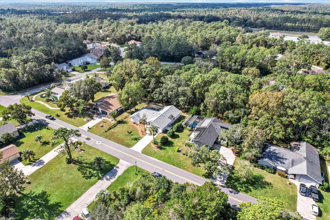
Active
130 DOUGLAS ST
$319,000
Features:
Property Details
Remarks
Embrace the Florida lifestyle with this 3-bedroom, 2-bathroom pool home, featuring a split floor plan for maximum privacy and comfort. Recent updates include a NEW ROOF. Located in the desirable Sugarmill Woods community, this home offers the perfect blend of indoor and outdoor living. As you step inside, you’ll immediately notice the fresh, updated vinyl plank flooring throughout, offering durability and style. The open-concept living area includes both a formal living room and a cozy family room, providing plenty of space for family gatherings and entertaining. Natural light pours in through large windows, highlighting the airy, relaxed atmosphere of the home. The well-appointed kitchen connects to the family room and dining room, making it easy to interact with guests while preparing meals. The spacious master suite is a peaceful retreat, offering 2 large closets and an en-suite bathroom with skylights. On the opposite side of the home, two additional bedrooms share a full bathroom, providing plenty of space for children, guests, or a home office. Relax and dine poolside year round on the lanai, while enjoying your peaceful outdoor surroundings. This home is move-in ready. The community offers many optional amenities including golf, tennis, pickleball, racquetball and more. If you are a boater or outdoor enthusiast you will love exploring the Nature coast, boasting beautiful natural springs, rivers and access to the Gulf of Mexico. Come see your new home and book your showing today! One or more photo(s) has been virtually staged.
Financial Considerations
Price:
$319,000
HOA Fee:
124
Tax Amount:
$3754
Price per SqFt:
$175.47
Tax Legal Description:
SUGARMILL WOODS CYPRESS VLG PB 9 PG 86 LOT 18 BLK 3
Exterior Features
Lot Size:
12000
Lot Features:
N/A
Waterfront:
No
Parking Spaces:
N/A
Parking:
N/A
Roof:
Shingle
Pool:
Yes
Pool Features:
In Ground
Interior Features
Bedrooms:
3
Bathrooms:
2
Heating:
Electric, Heat Pump
Cooling:
Central Air
Appliances:
Convection Oven, Dishwasher, Dryer, Electric Water Heater, Microwave, Refrigerator, Washer
Furnished:
No
Floor:
Luxury Vinyl
Levels:
One
Additional Features
Property Sub Type:
Single Family Residence
Style:
N/A
Year Built:
1977
Construction Type:
Stucco
Garage Spaces:
Yes
Covered Spaces:
N/A
Direction Faces:
South
Pets Allowed:
Yes
Special Condition:
None
Additional Features:
N/A
Additional Features 2:
There is a minimum six (6) month lease period or not less than one hundred eighty (180) consecutive days. In addition, the home may not be leased more than two (2) times in any given twelve (12) month period.
Map
- Address130 DOUGLAS ST
Featured Properties