






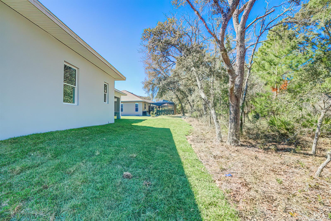



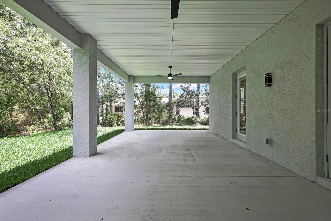



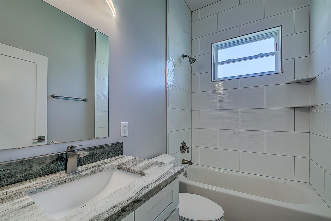


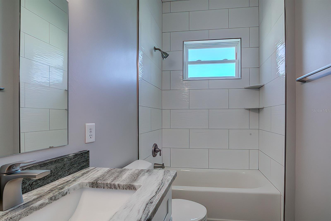
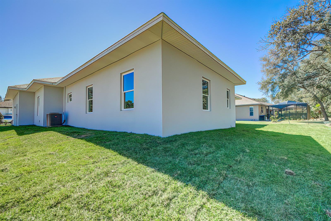

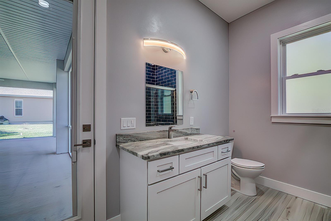

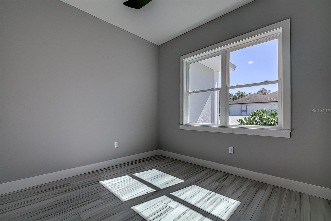

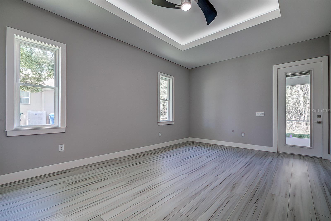

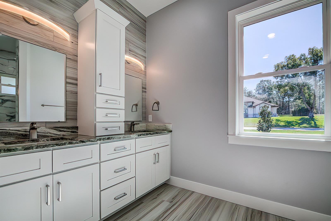


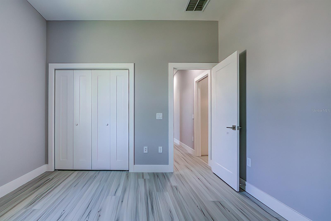

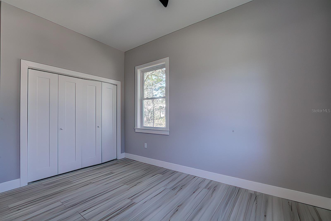


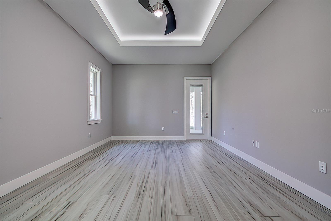
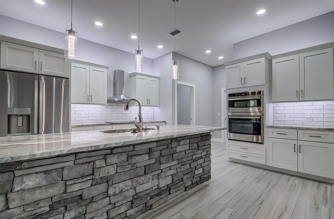
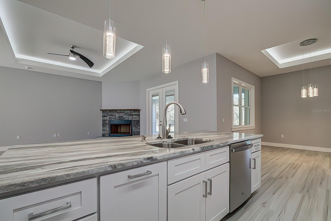


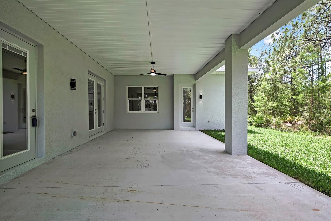
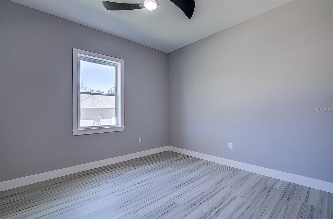





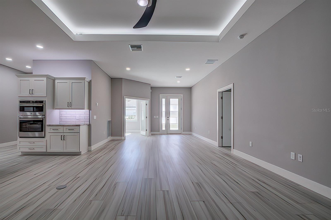



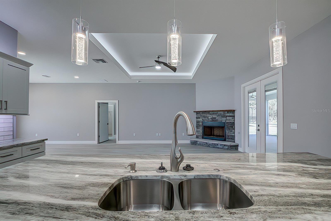
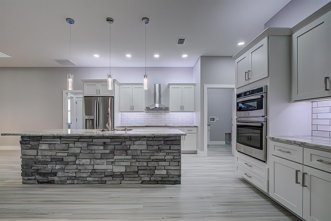



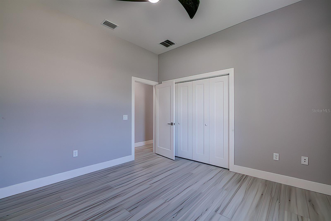

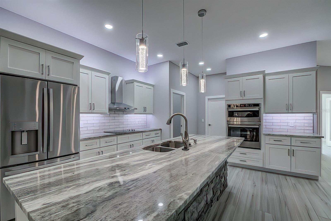
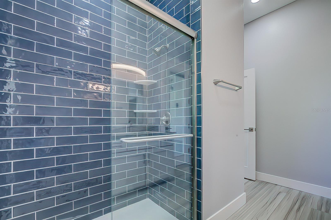
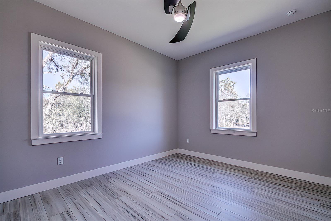
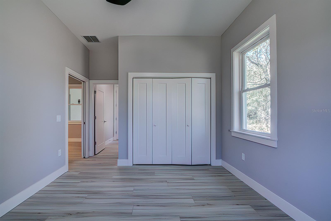


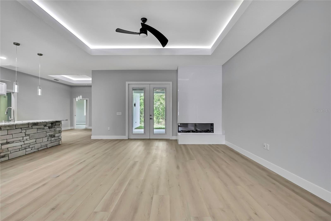







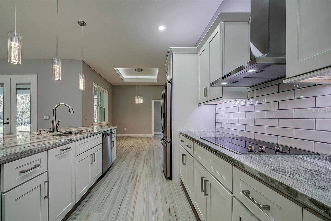


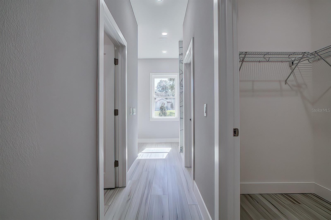











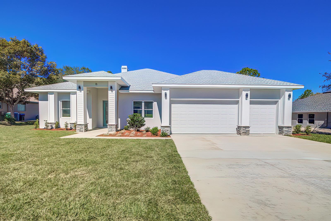
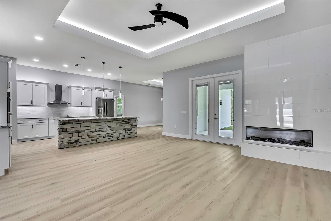




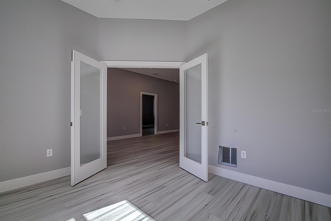
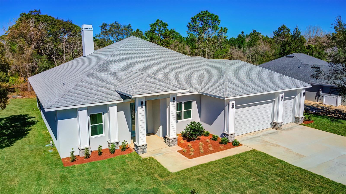




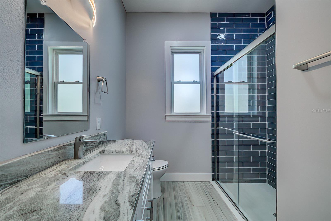
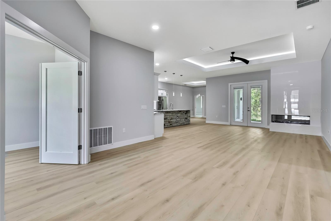
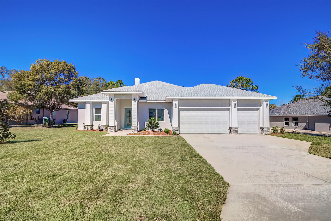

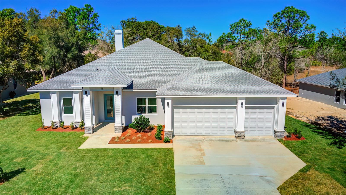






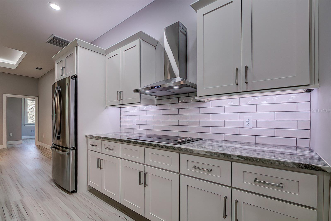
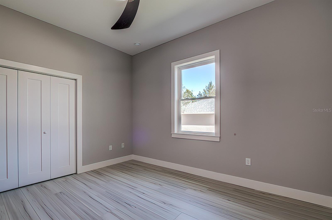


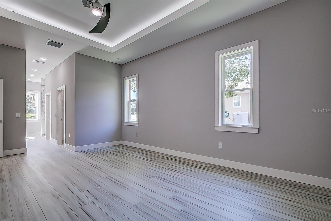




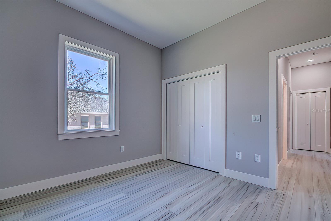
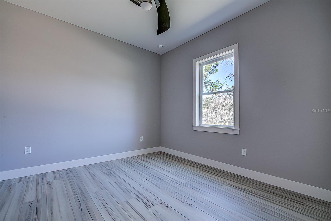

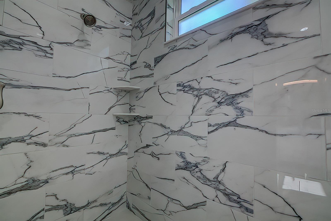


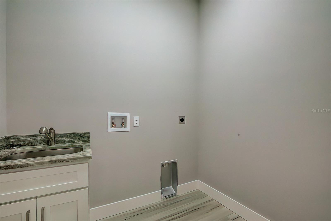
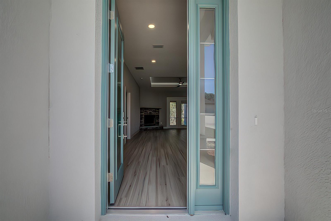
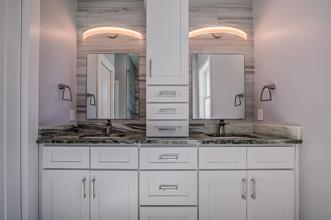








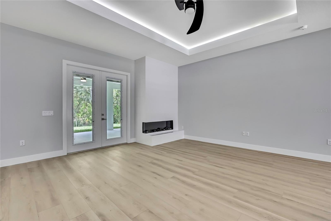







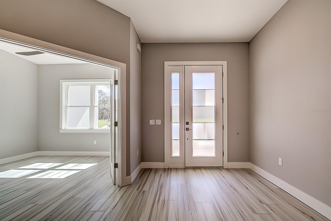


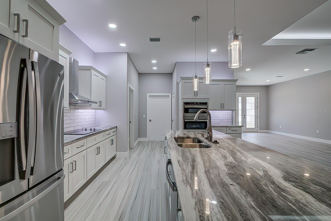


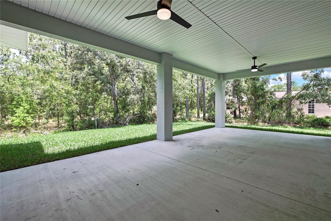









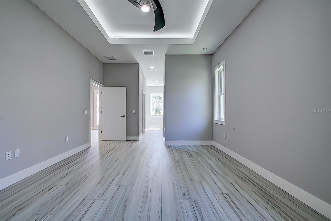
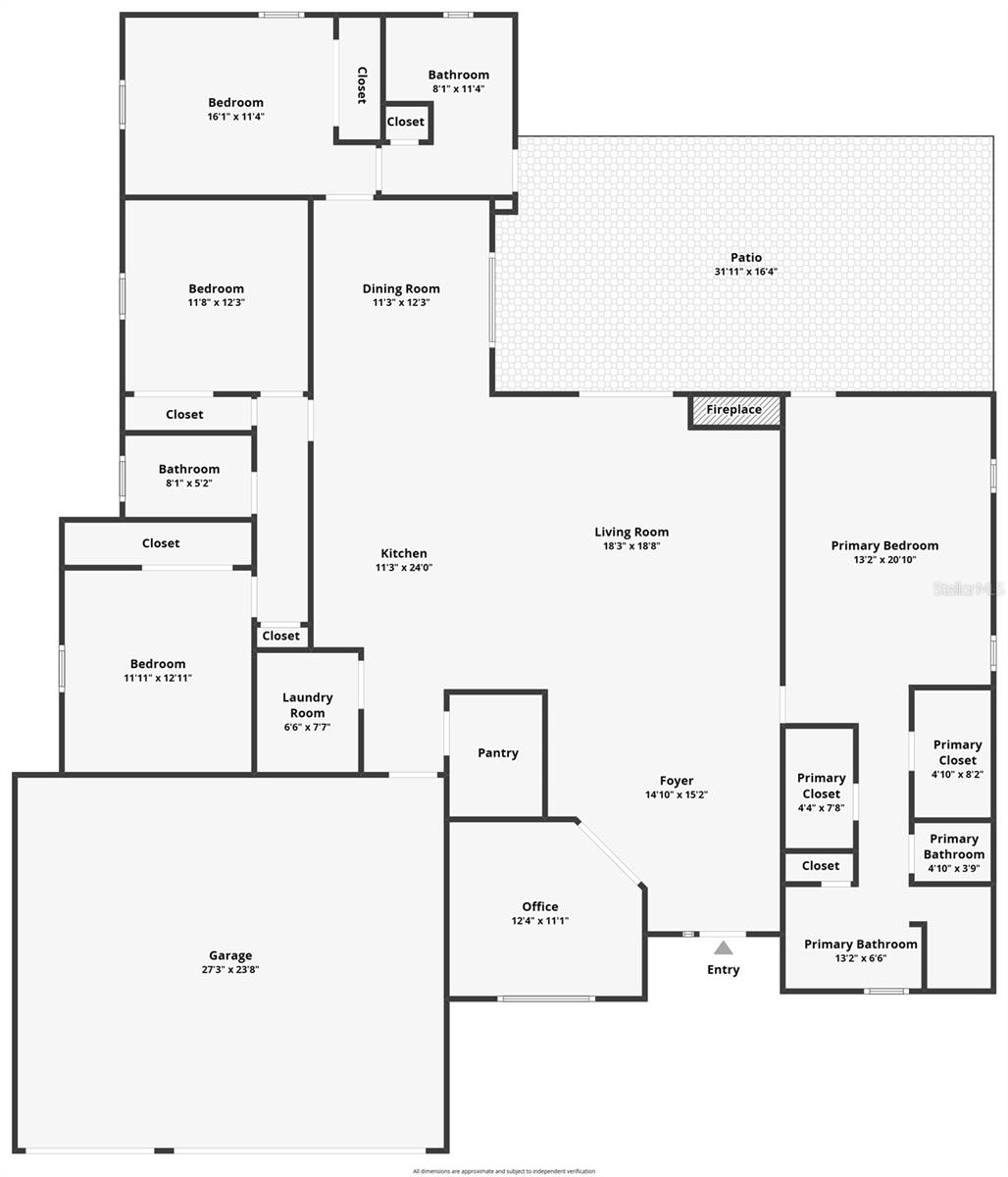
Active
8 HIBISCUS CT
$465,000
Features:
Property Details
Remarks
Huge price reduction! Don't miss out on this new build that was just completed mid-May 2025 and it is Gorgeous! The Windsor II model adds easy sophistication to the streamlined versatility that makes this luxury home plan ideal for families whose lifestyle needs will change through the years. Windsor II was designed to make outstanding use of space for entertaining and comfortable living. At entry, you will be impressed by the stacked stone and hardy board on columns. Once inside, equally impressed by a view of the huge back lanai, 29.4 x 15.4 overlooking the greenbelt. Plenty of room for a pool. 3 car oversized Garage has 5 panel doors. with 10 ft ceiling, height of a vehicle should not be a problem. The kitchen is nestled at the heart of the home, open to the Great Room so the chef of the house never misses a beat! Escape into the oversized owner's retreat which includes a spa like ensuite bathroom boasting a huge snail shower, dual vanity, water closet and sizable walk-in closets. Two secondary bedrooms and in-law suite with ensuite are situated to provide ample privacy in uniquely appealing places for your family to make their own. The home office that you have been dreaming of is waiting for your interior design touch. Interior of this beautiful home offers tray LED lighted ceilings in Great Room, Dining Room, and Owner's suite; an upscale kitchen that has a huge island, upgraded brushed nickel appliance package including a wall oven/microwave combo, beverage bar and white shaker style cabinetry, huge walk-in pantry; separate laundry room; Great Room offers a corner electric fireplace. Third bath off 2nd master suite / in-law suite with access to lanai. To appreciate all the details, you must view the Windsor II to appreciate all it offers.
Financial Considerations
Price:
$465,000
HOA Fee:
155
Tax Amount:
$312
Price per SqFt:
$183.5
Tax Legal Description:
SUGARMILL WOODS OAK VLG PB 10 PG 10 LOT 23 BLK 245
Exterior Features
Lot Size:
12001
Lot Features:
Landscaped, Oversized Lot, Paved
Waterfront:
No
Parking Spaces:
N/A
Parking:
N/A
Roof:
Shingle
Pool:
No
Pool Features:
N/A
Interior Features
Bedrooms:
4
Bathrooms:
3
Heating:
Central, Electric
Cooling:
Central Air
Appliances:
Built-In Oven, Cooktop, Dishwasher, Disposal, Electric Water Heater, Microwave, Range Hood, Refrigerator
Furnished:
Yes
Floor:
Luxury Vinyl
Levels:
One
Additional Features
Property Sub Type:
Single Family Residence
Style:
N/A
Year Built:
2025
Construction Type:
Block, Stucco
Garage Spaces:
Yes
Covered Spaces:
N/A
Direction Faces:
Northeast
Pets Allowed:
No
Special Condition:
None
Additional Features:
French Doors, Lighting
Additional Features 2:
Buyer and Buyer's agent to check restrictions with county and confirm with Homeowner association
Map
- Address8 HIBISCUS CT
Featured Properties