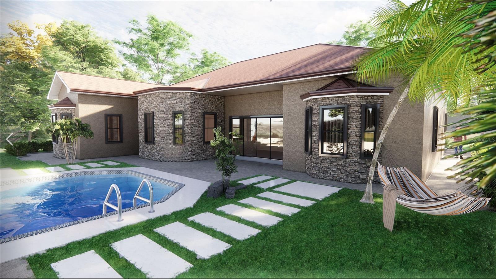
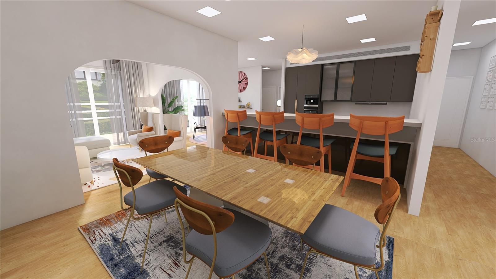
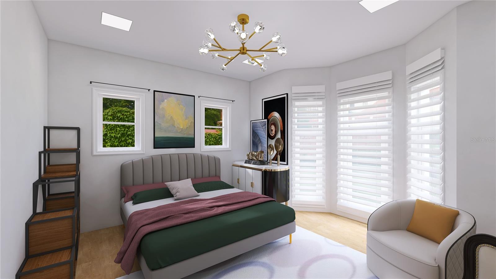
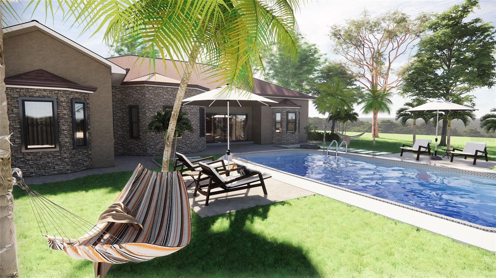
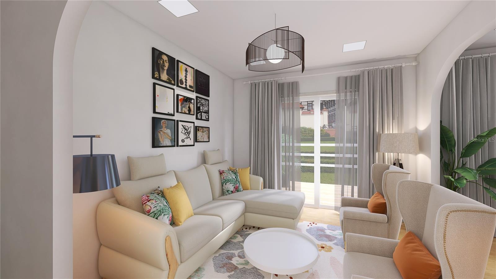
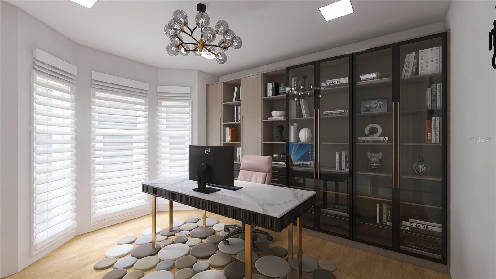
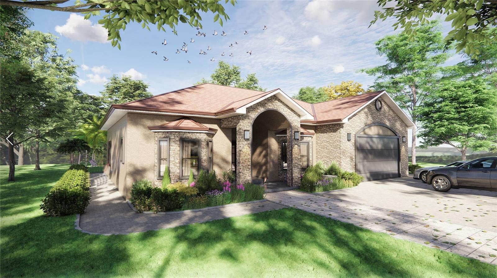
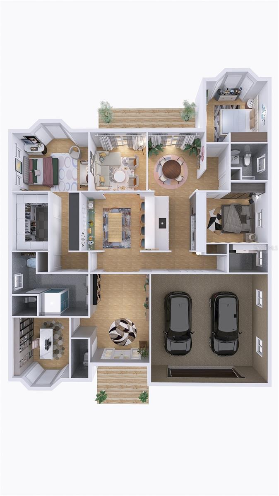
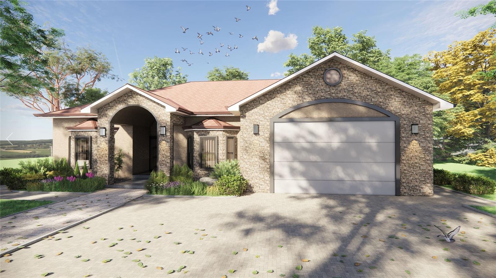
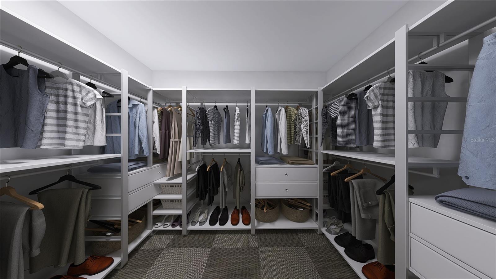
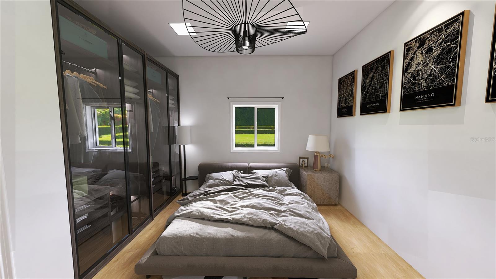
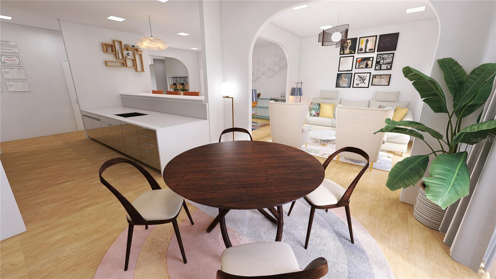
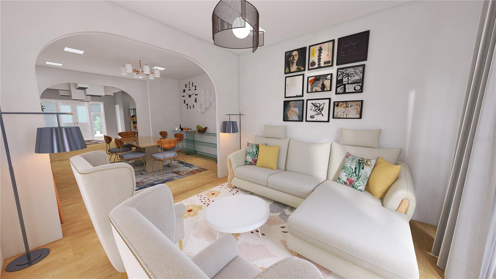
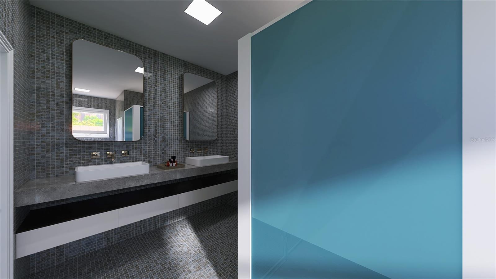
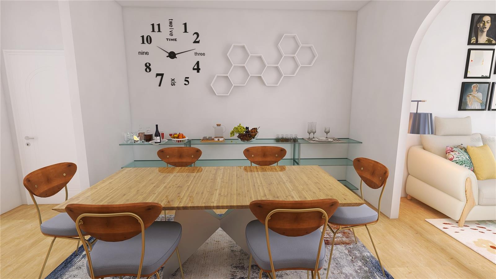
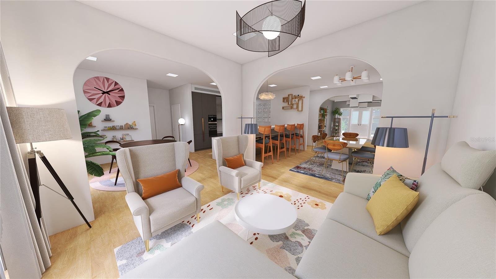
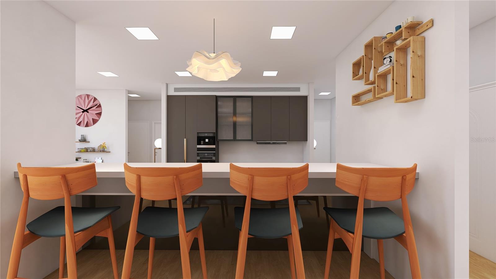
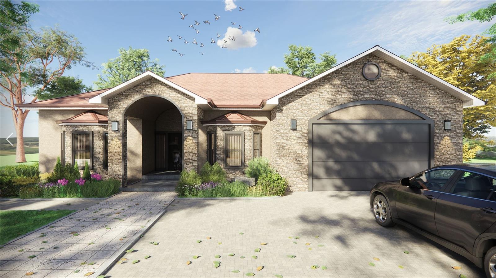
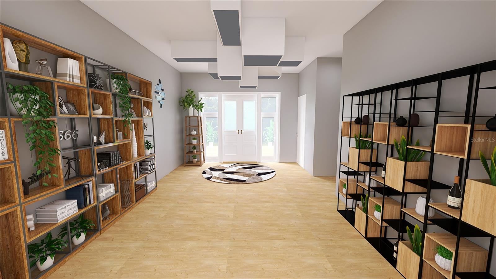
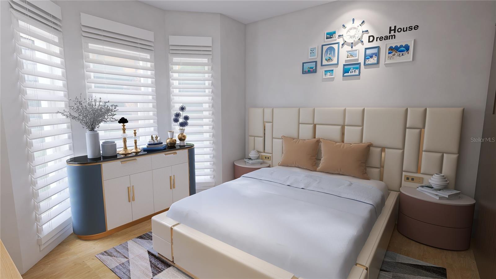
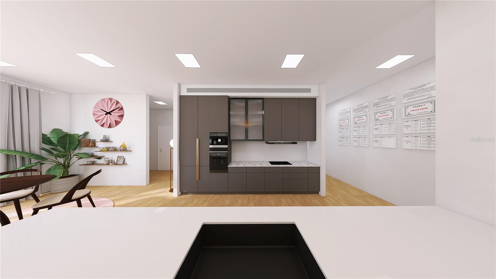
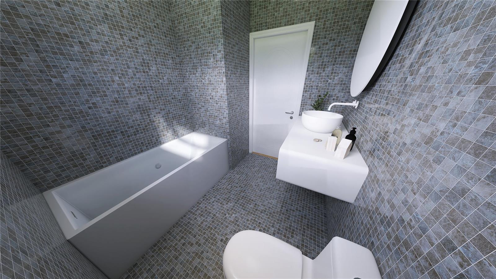
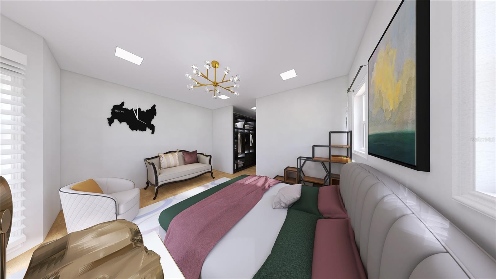
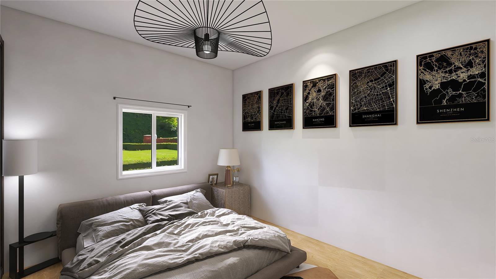
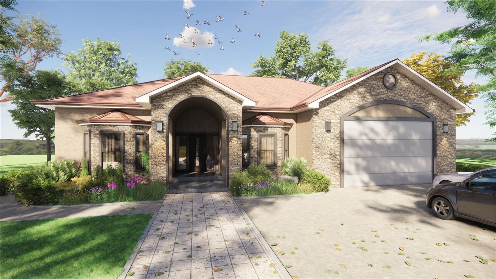
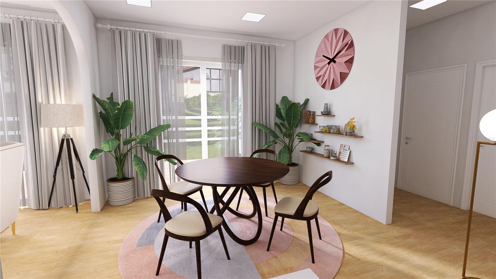
Active
217 LINDER DR
$459,900
Features:
Property Details
Remarks
One or more photo(s) has been virtually staged. Pre-Construction. To be built. To be built. Pre-Construction. King Ramesses Homes presents “The King Tut Model” their most efficient floor plan with 2,164 square feet. The King Tut Model boasts all the elements of custom construction, giving this home a feeling of affordable luxury. Expansive Great Room with large eat-in kitchen with walk-in pantry, spacious Office/Den. The abundance of wildlife in this tranquil setting. This expansive 3-bedroom 2.5-bath and home office home. The large Master Suite, double vanity, large soaking tub with a gorgeous shower with a separate rain head. the oversized garage where you can enjoy your own workshop. This home has stormboard impact windows and doors for your family’s safety. Make sure to review the Builder Sheet for all the updates included in this beautiful home. Call today for more information and know that there’s still time to choose your own finishing touches. The images shown are for illustrative purposes only and may differ from the actual homes. The completion date is subject to change. Exterior claimer statement: The exterior Image is shown for illustrative purposes only and may differ from the actual home. The completion date is subject to change. NEW CONSTRUCTION: It is projected to be completed in August 2024.
Financial Considerations
Price:
$459,900
HOA Fee:
108
Tax Amount:
$186
Price per SqFt:
$212.52
Tax Legal Description:
SUGARMILL WOODS CYPRESS VLG PB 9 PG 86 LOT 25 BLK 32
Exterior Features
Lot Size:
11988
Lot Features:
Cleared
Waterfront:
No
Parking Spaces:
N/A
Parking:
N/A
Roof:
Shingle
Pool:
No
Pool Features:
Child Safety Fence, Deck, In Ground, Lighting, Other, Screen Enclosure
Interior Features
Bedrooms:
3
Bathrooms:
2
Heating:
Central, Electric
Cooling:
Central Air
Appliances:
Dishwasher, Disposal, Dryer, Microwave, Range, Refrigerator, Washer
Furnished:
Yes
Floor:
Carpet, Tile
Levels:
One
Additional Features
Property Sub Type:
Single Family Residence
Style:
N/A
Year Built:
2023
Construction Type:
Block, Stucco
Garage Spaces:
Yes
Covered Spaces:
N/A
Direction Faces:
Southwest
Pets Allowed:
Yes
Special Condition:
None
Additional Features:
Hurricane Shutters, Irrigation System, Lighting, Other, Sidewalk, Sliding Doors
Additional Features 2:
Please verify Leasing Restrictions with HOA
Map
- Address217 LINDER DR
Featured Properties