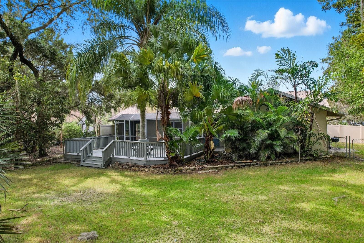
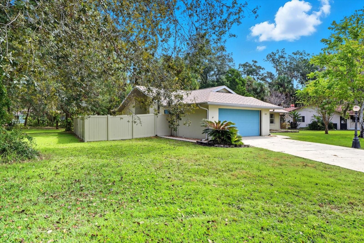
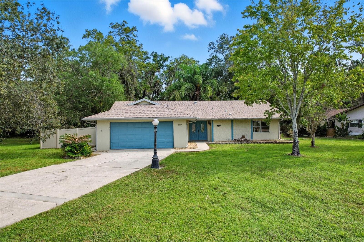
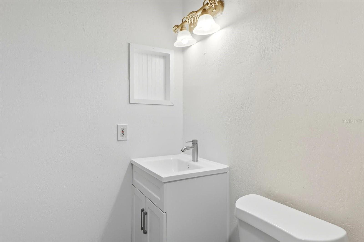
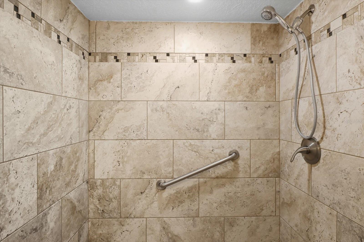
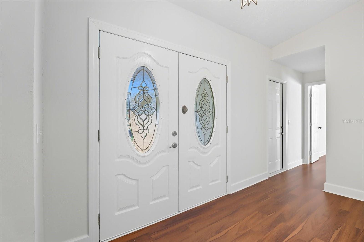
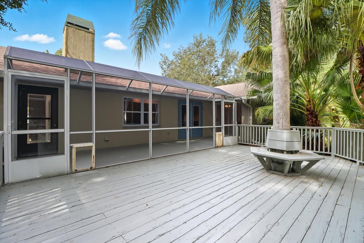
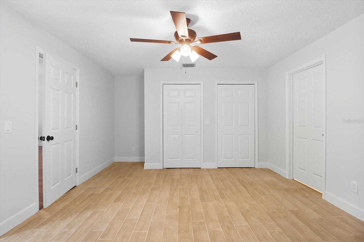
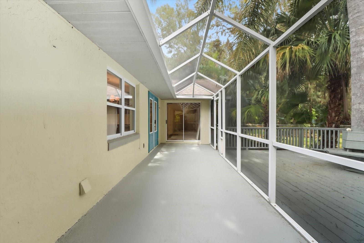
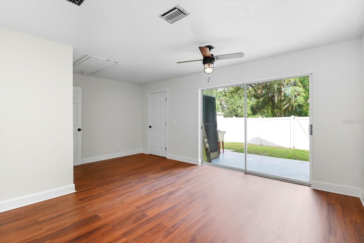
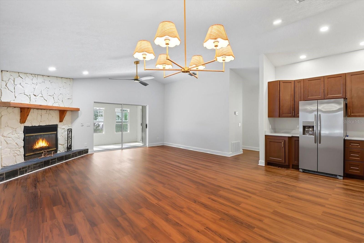
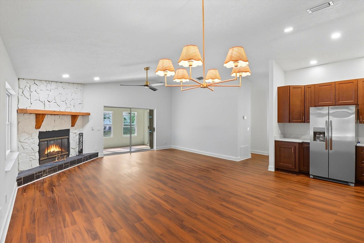
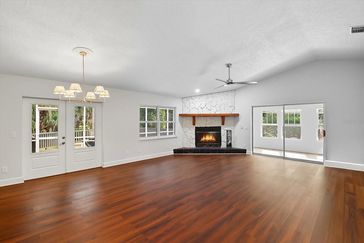
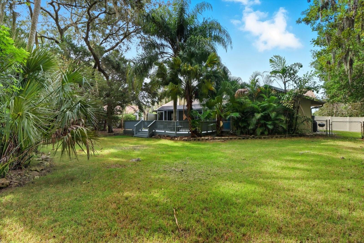
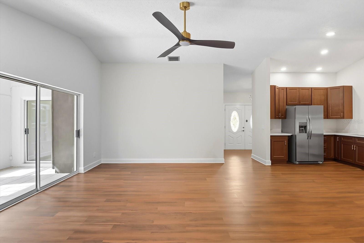
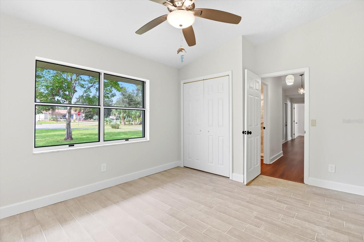
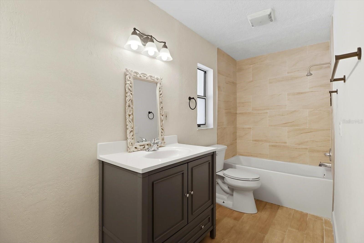
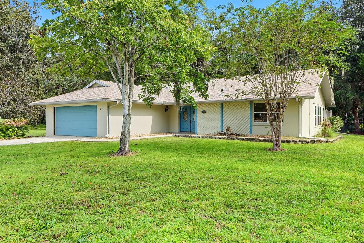
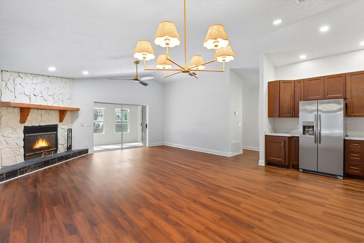
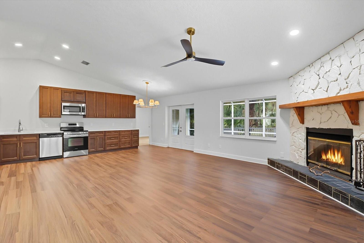
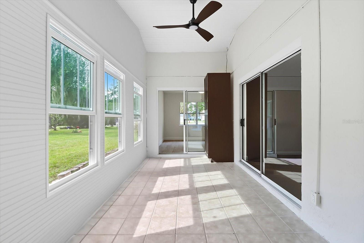
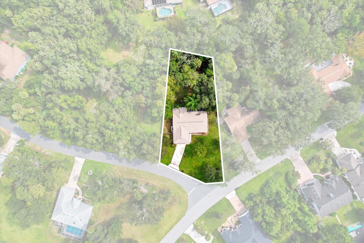
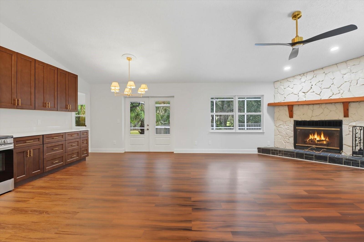
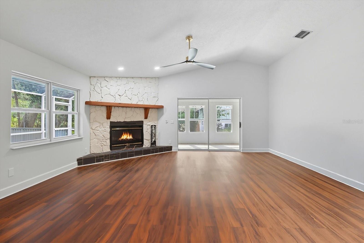
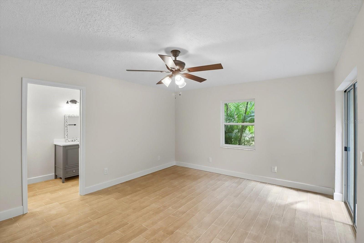
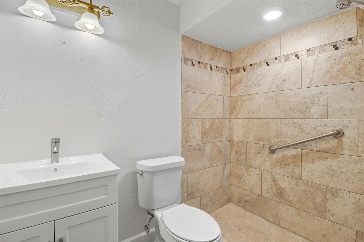
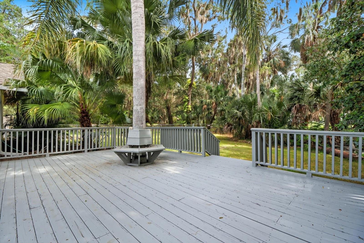
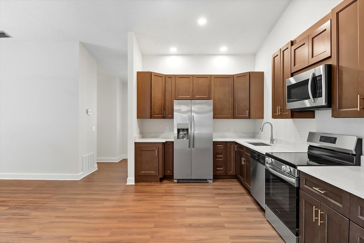
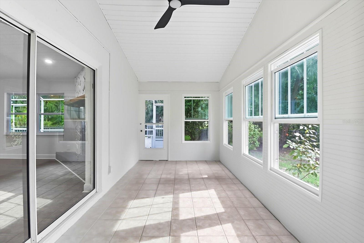
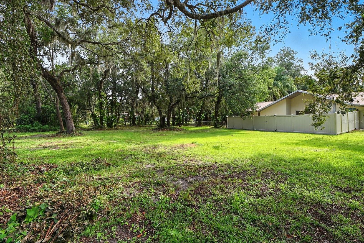
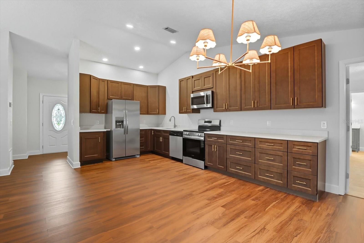
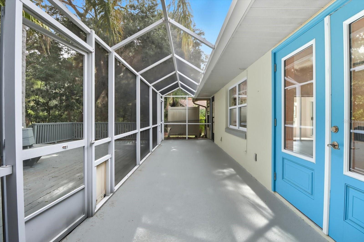
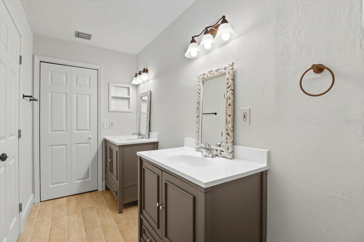
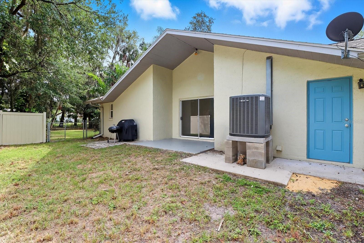
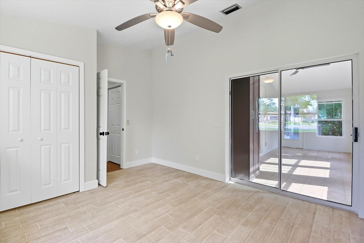
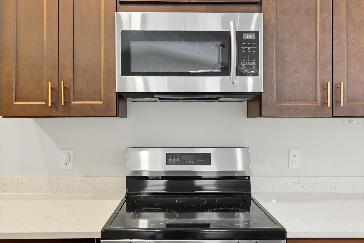
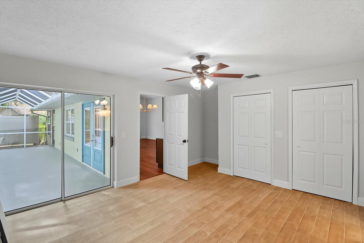
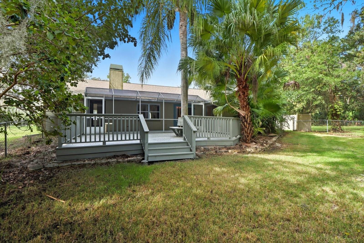
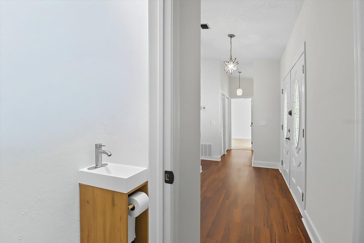
Active
4737 S SAWMILL WAY
$399,900
Features:
Property Details
Remarks
Welcome to your beautifully updated Florida retreat in one of Homosassa’s premier neighborhoods! This charming 3-bedroom, 2.5-bathroom home offers the perfect blend of comfort, style, and privacy — all nestled in Riverhaven Village, a peaceful, sought-after community. Interior Highlights: Freshly updated throughout – truly move-in ready! Gourmet kitchen featuring quartz countertops, stainless steel appliances, a convection oven, and sleek finishes. Open-concept living with abundant natural light Split bedroom floor plan for added privacy Florida room – perfect for relaxing or entertaining. Outdoor Features: Screened-in porch for year-round enjoyment Large, fenced backyard – ideal for pets, gardening, or future pool Quiet, private setting with mature landscaping This home offers the best of Florida living — modern upgrades, a functional layout, and indoor/outdoor spaces designed for comfort and leisure. Whether you're looking for a full-time residence or a seasonal getaway, this property checks all the boxes. Riverhaven Village offers community amenities such as a pool, clubhouse, tennis, pickleball and more. Located minutes from local restaurants, shopping, water activities, marinas, boat ramps and all the natural beauty the Nature Coast has to offer. Don't miss your opportunity to own a piece of paradise in Homosassa's Riverhaven Village!
Financial Considerations
Price:
$399,900
HOA Fee:
184
Tax Amount:
$2048.89
Price per SqFt:
$214.08
Tax Legal Description:
A REPLAT OF A PORTION OF RIVERHAVEN VILLAGE PB 11 PG 126-129 LOT 25 BLK 45.
Exterior Features
Lot Size:
17820
Lot Features:
Corner Lot
Waterfront:
No
Parking Spaces:
N/A
Parking:
N/A
Roof:
Shingle
Pool:
No
Pool Features:
N/A
Interior Features
Bedrooms:
3
Bathrooms:
3
Heating:
Central, Heat Pump
Cooling:
Central Air
Appliances:
Convection Oven, Dishwasher, Microwave, Refrigerator
Furnished:
No
Floor:
Laminate, Tile
Levels:
One
Additional Features
Property Sub Type:
Single Family Residence
Style:
N/A
Year Built:
1985
Construction Type:
Stucco
Garage Spaces:
Yes
Covered Spaces:
N/A
Direction Faces:
East
Pets Allowed:
Yes
Special Condition:
None
Additional Features:
Sliding Doors
Additional Features 2:
See remarks
Map
- Address4737 S SAWMILL WAY
Featured Properties