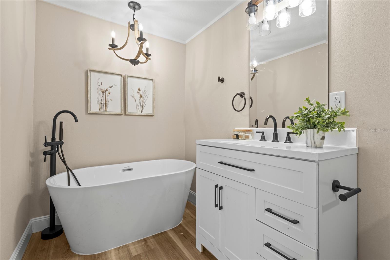
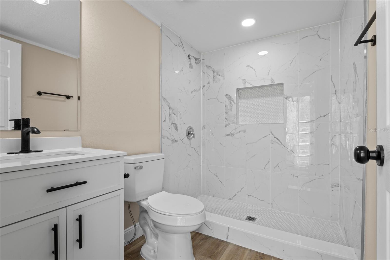
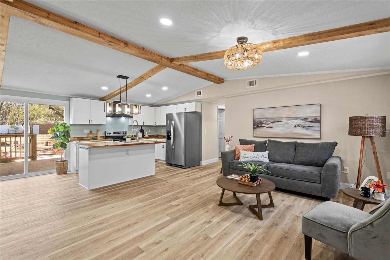
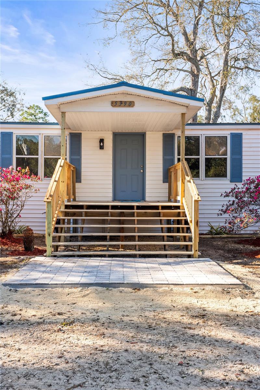
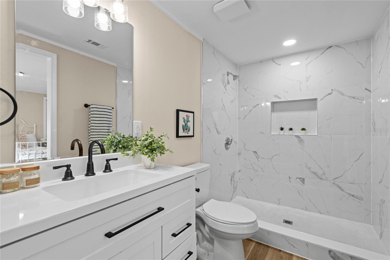
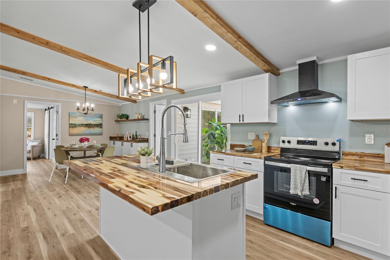
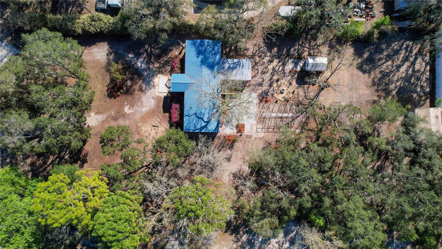
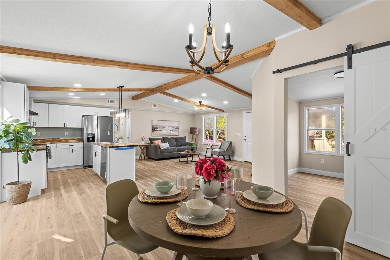
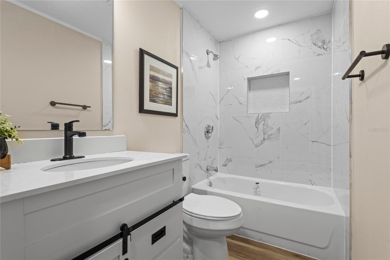
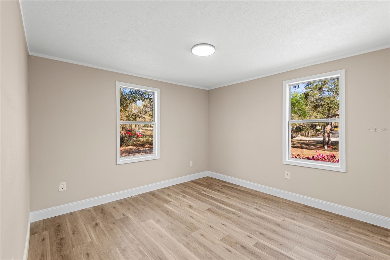
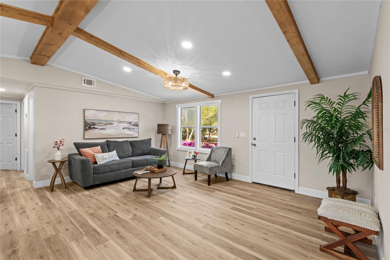
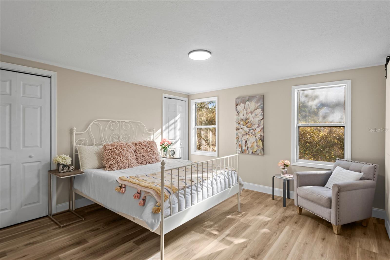
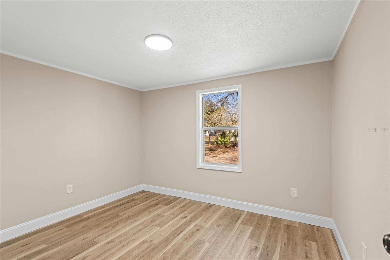
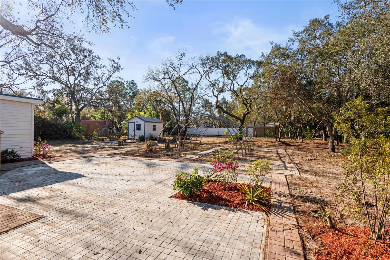
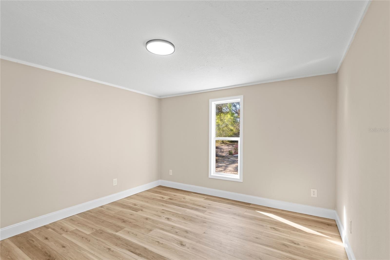
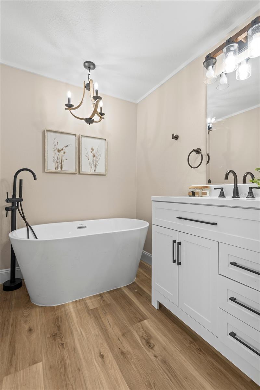
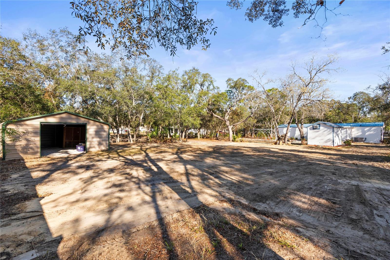
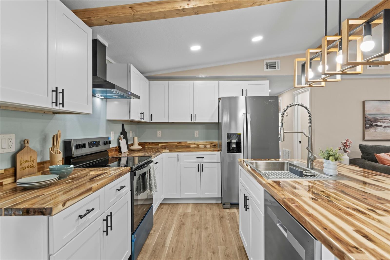
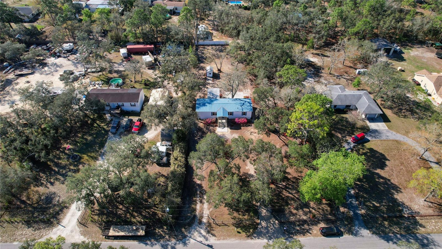
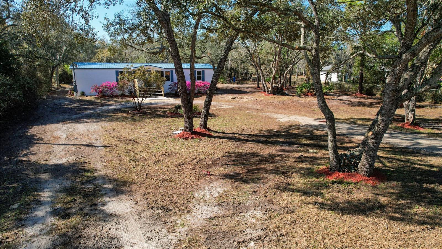
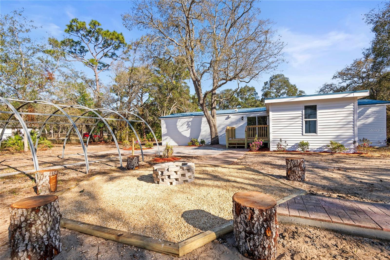
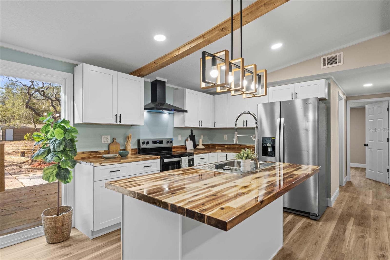
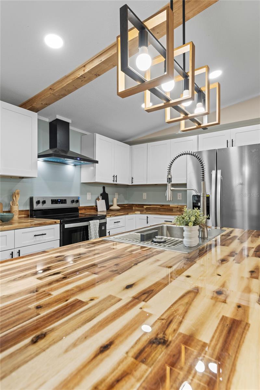
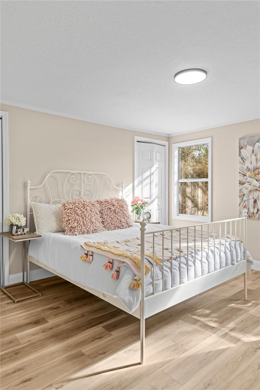
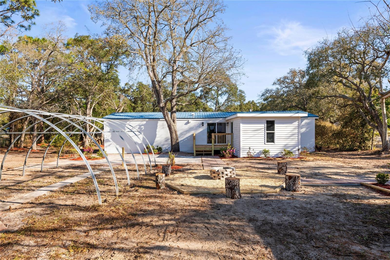
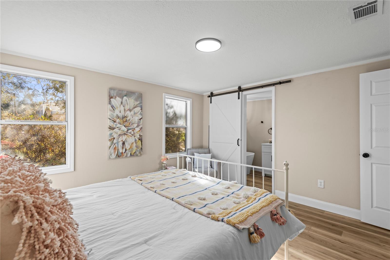
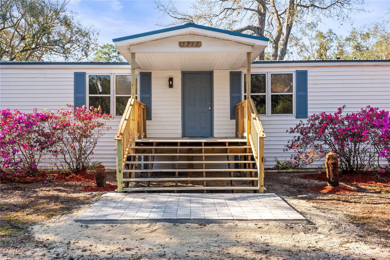
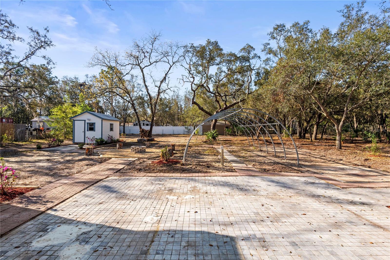
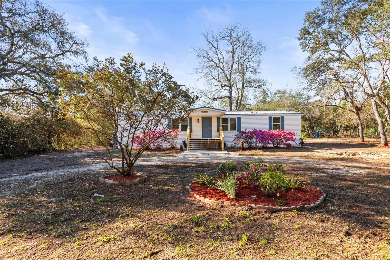
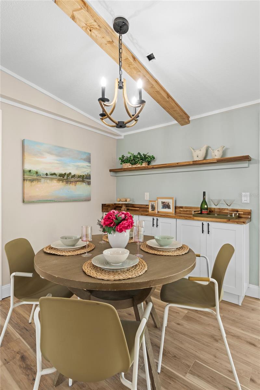
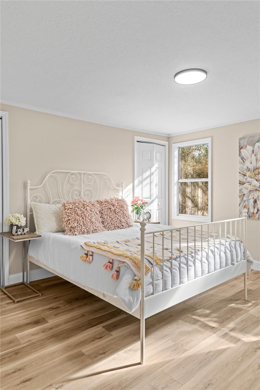
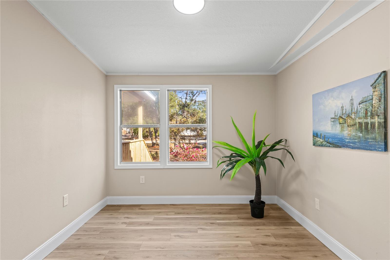
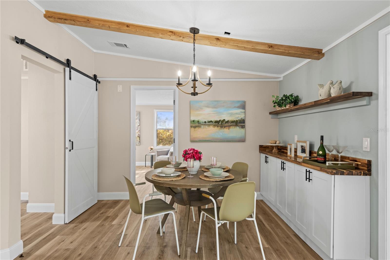
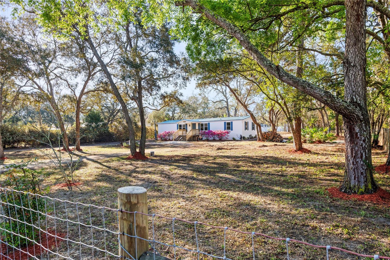
Active
5390 W ROCHELLE ST
$298,888
Features:
Property Details
Remarks
Welcome to Your Upgraded Country Living Home on 1 Acre! tranquil neighborhood just minutes from the Suncoast Parkway, this beautifully updated 4-bedroom, 3-bathroom home offers the perfect blend of privacy and convenience. Enjoy the peace of country living while being just a short drive from all the amenities of Homosassa, Florida -This move-in-ready residence has been fully updated with modern touches throughout. The chef’s kitchen features brand-new stainless-steel appliances, rustic wood butcher block countertops, and a spacious island—combining charm, functionality, and easy maintenance. The open floor plan showcases upgraded vinyl plank flooring with the timeless look of wood and freshly painted interiors and exteriors. The luxurious master suite is a true retreat, offering dual en-suite bathrooms—a rare his-and-hers setup—with a relaxing soaking tub, a party-sized shower, and a massive walk-in closet. All three bathrooms have been tastefully remodeled with new faucets, fixtures, and finishes. Step outside to your private oasis—a sprawling deck perfect for barbecues and gatherings. The expansive yard provides plenty of space for parking RVs, boats, four-wheelers, and more Enjoy the charm of country life with the comfort of modern upgrades, all while being centrally located to everything Homosassa, Florida, has to offer. This is your chance to experience the best of both worlds—schedule your showing today! Extras include She Shed or perfect for a teenager retreat, detatched workshop garage, Plenty of space if you want a greenhouse!
Financial Considerations
Price:
$298,888
HOA Fee:
N/A
Tax Amount:
$4536.43
Price per SqFt:
$177.91
Tax Legal Description:
OAK FOREST ESTS UNREC SUB LOT 74: COM AT SW COR OF NE1/4 OF SW1/4 OF SEC 30 TH N 0 DEG 30M 57S E AL W LN OF NE1/4 OF SW 1/4 657.89 FT TH N 89 DEG 50M 57S E 272.08 FT TH N 89 DEG 38M 10S E 1601.35 FT TO POB TH N 89 DEG 38M 10S E 132.85 F T TH N 0 DEG 30M 57S E PAR TO W LN 327.94 FT TH S 89 DEG 38 M 10S W 132.85 FT TH S 0 DEG 30M 57S W PAR TO W LN 327. 9 4 F T TO POB SUBJ TO 25 FT EASM AL N BDRY FOR RD R/W DES C I N OR BK 2020 PG 2080
Exterior Features
Lot Size:
43432
Lot Features:
N/A
Waterfront:
No
Parking Spaces:
N/A
Parking:
N/A
Roof:
Metal
Pool:
No
Pool Features:
N/A
Interior Features
Bedrooms:
4
Bathrooms:
3
Heating:
Central
Cooling:
Central Air
Appliances:
Dishwasher, Range, Range Hood, Refrigerator
Furnished:
No
Floor:
Vinyl
Levels:
One
Additional Features
Property Sub Type:
Manufactured Home - Post 1977
Style:
N/A
Year Built:
1985
Construction Type:
Other
Garage Spaces:
Yes
Covered Spaces:
N/A
Direction Faces:
North
Pets Allowed:
Yes
Special Condition:
None
Additional Features:
Balcony, Courtyard
Additional Features 2:
buyer to check with county on any and all lease restrictions
Map
- Address5390 W ROCHELLE ST
Featured Properties