

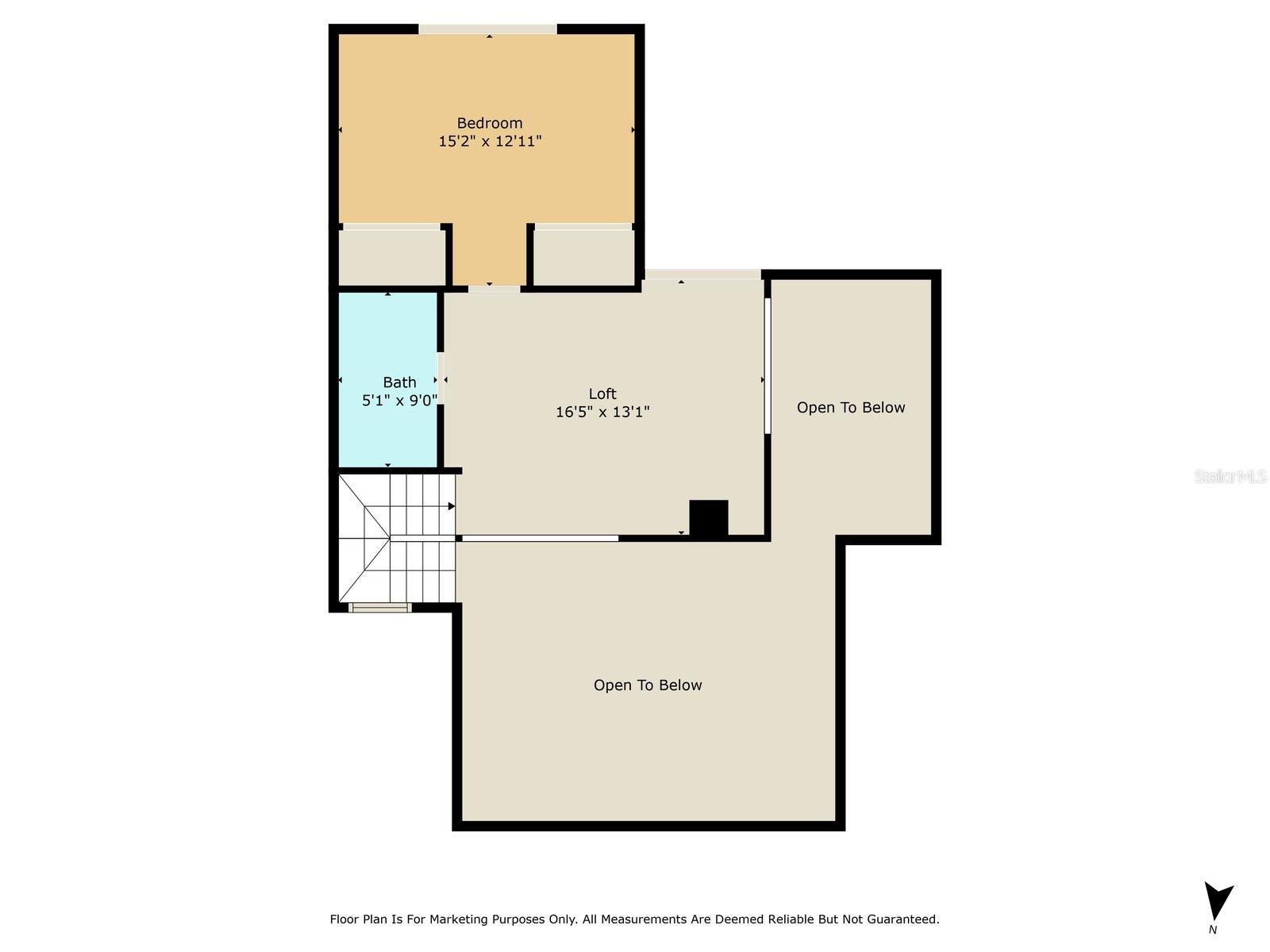



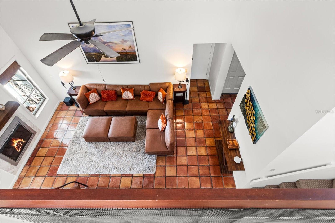





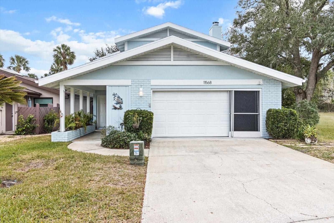
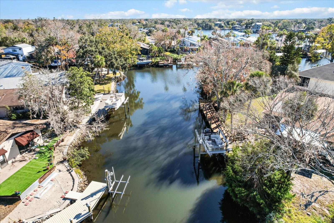

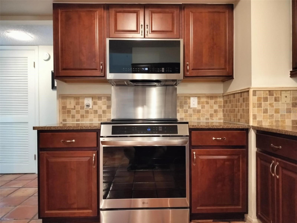



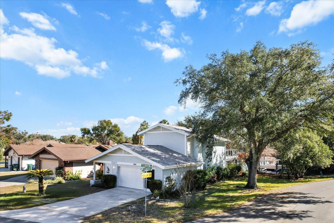
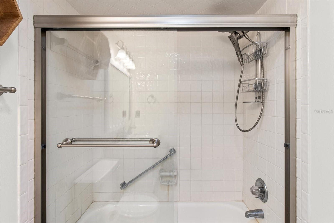





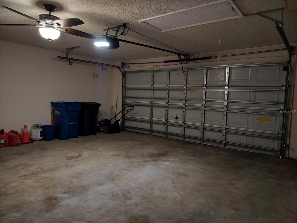



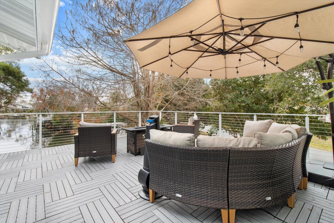



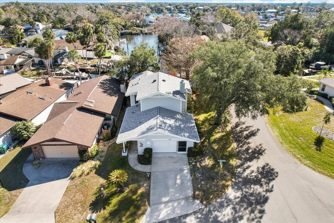

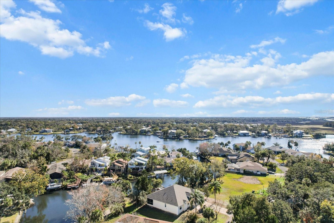


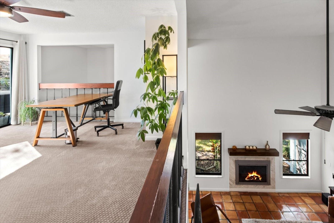
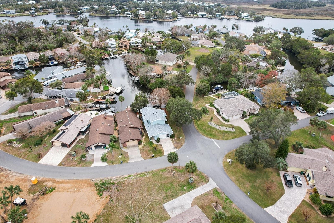





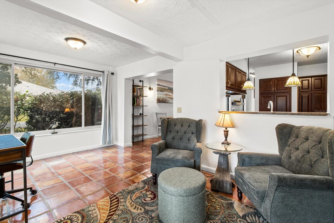
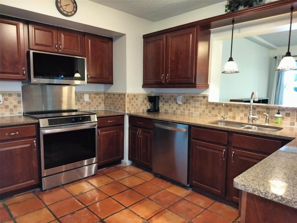



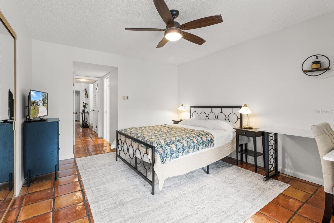







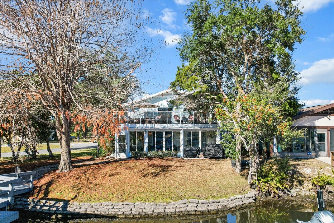
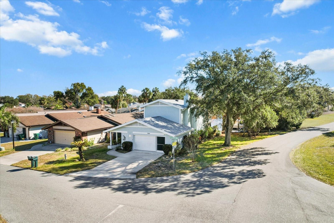
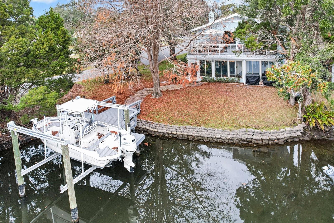


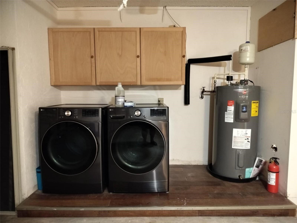

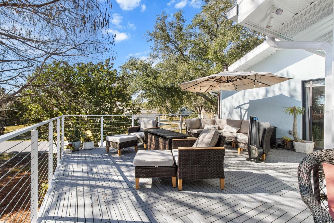










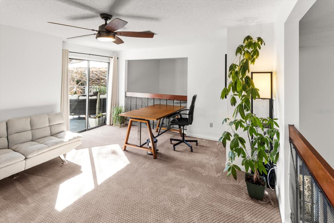



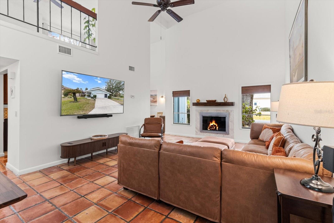



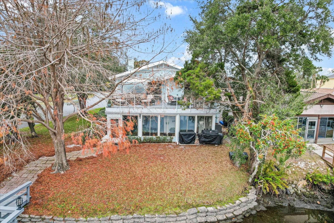



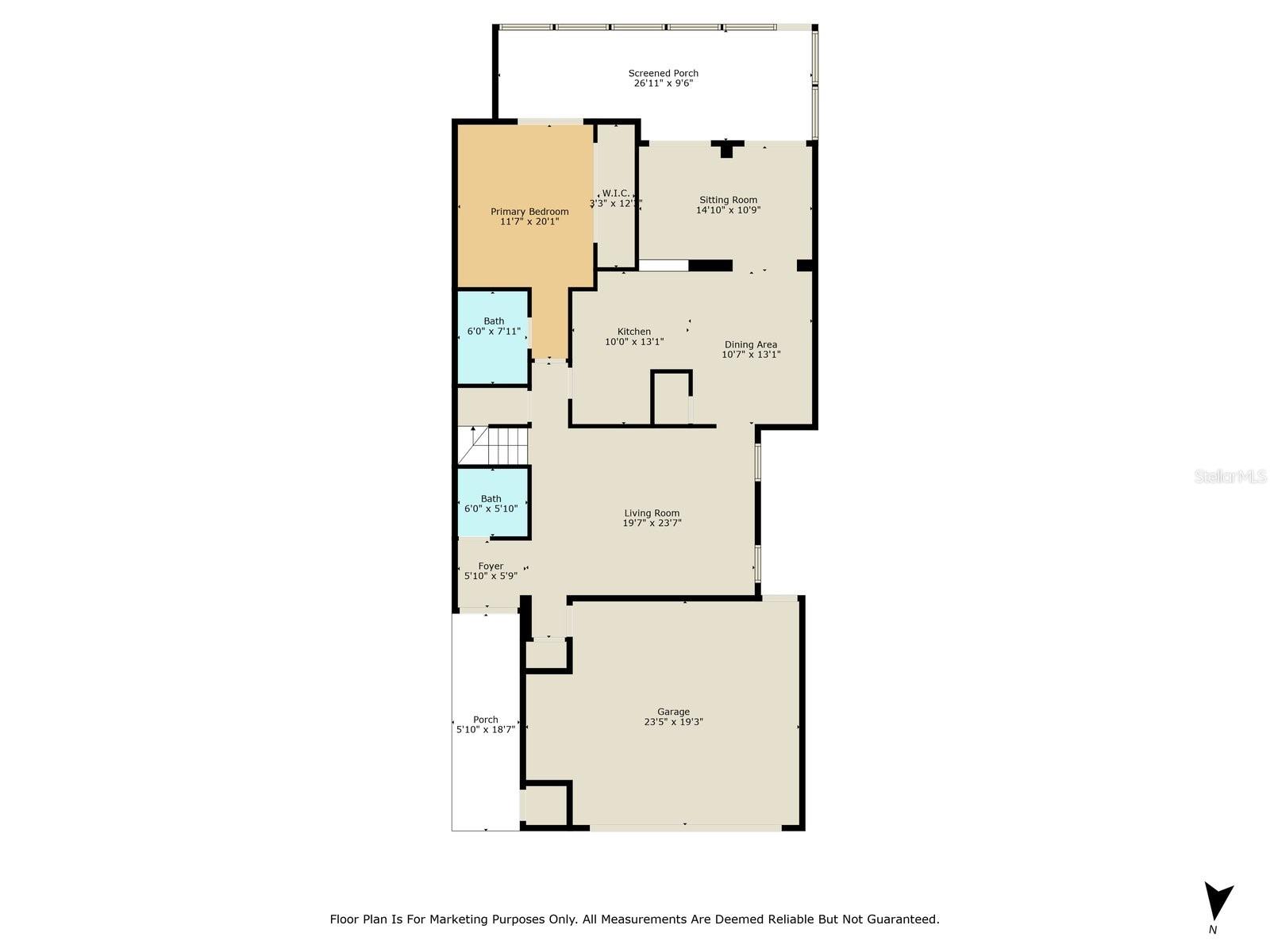
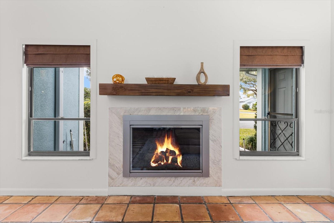


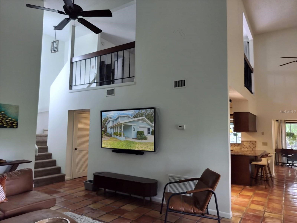

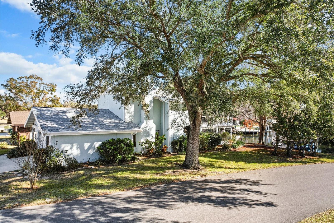




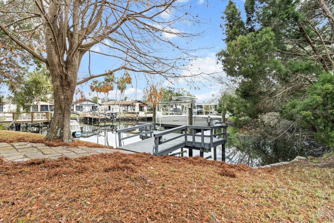

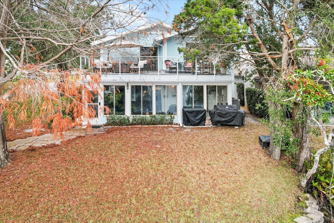
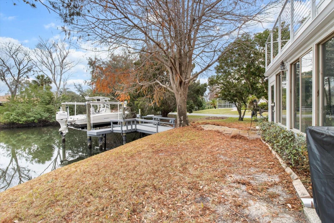


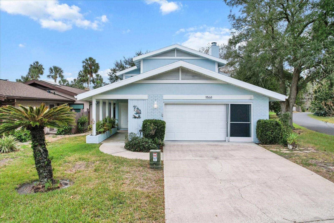
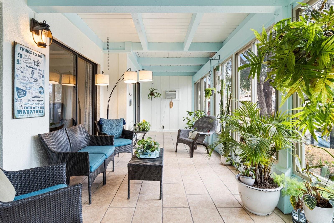


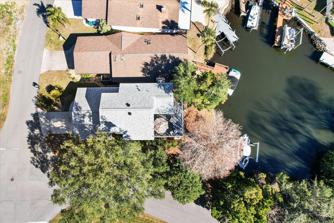
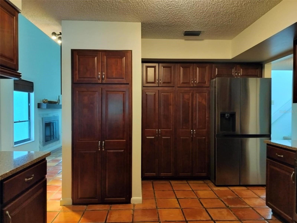




















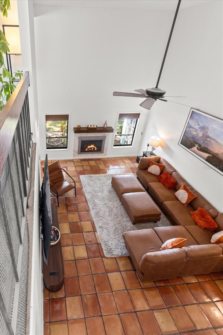
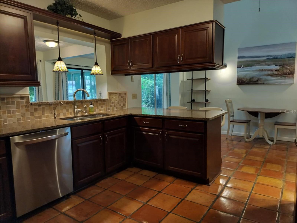










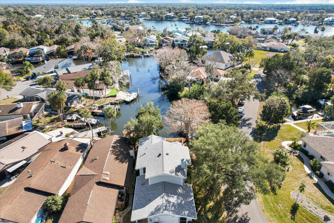

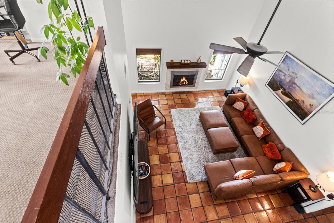

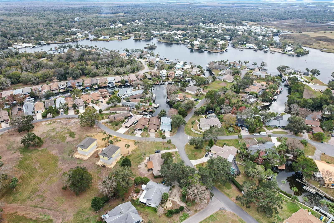

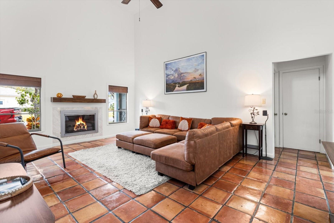




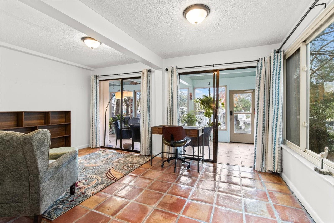

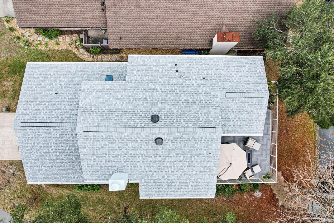


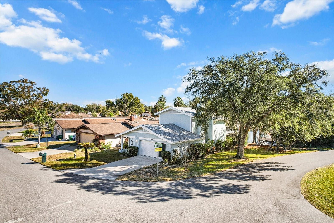





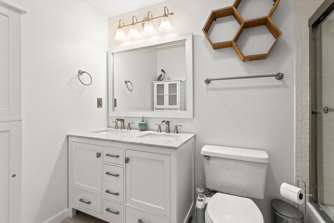
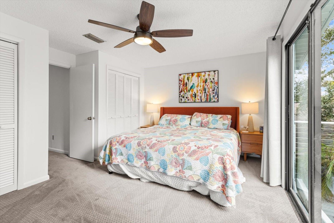








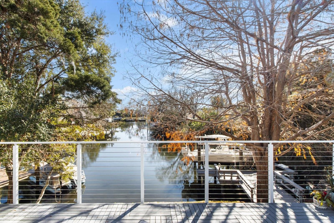

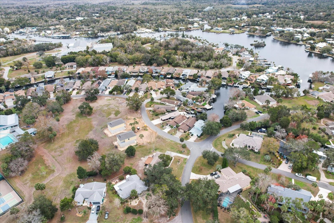












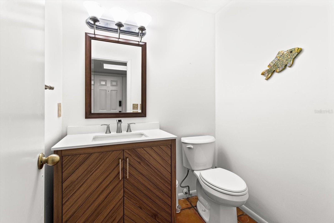
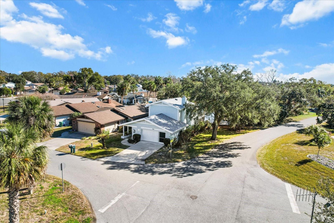

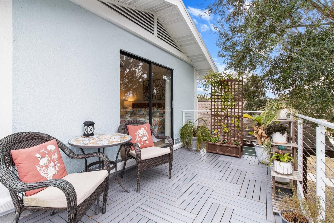


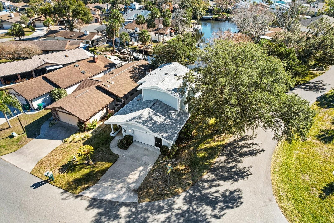






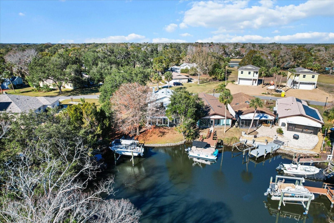









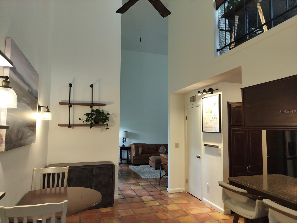

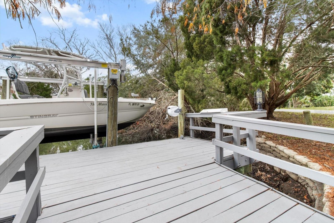


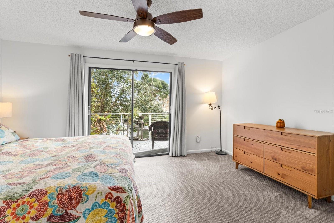



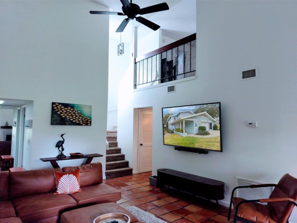

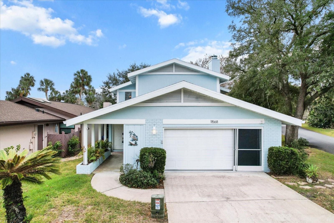


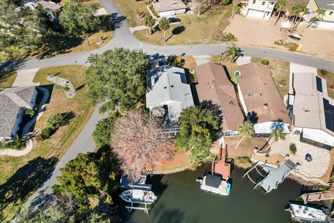


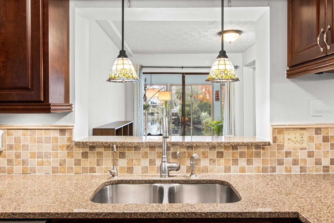

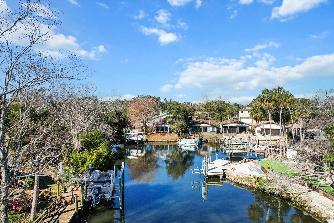









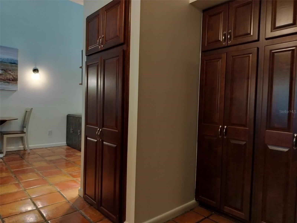



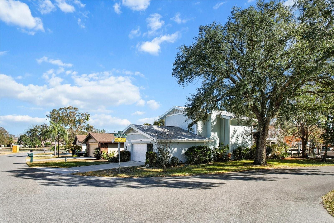

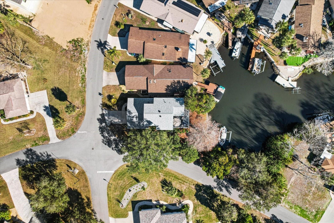




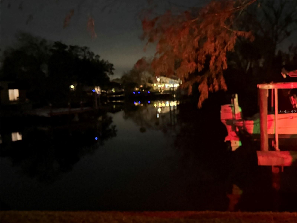



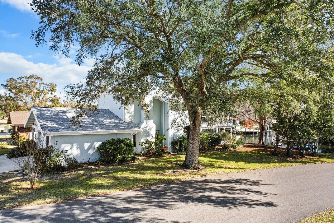






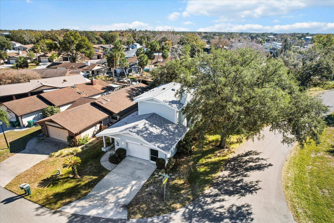

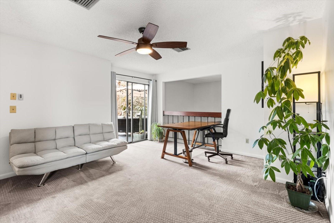



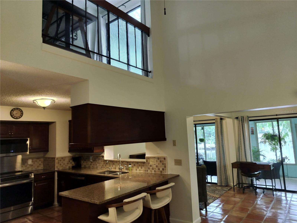
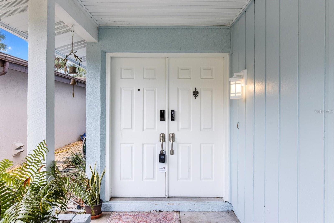



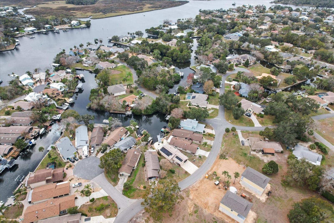

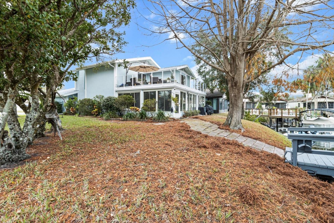

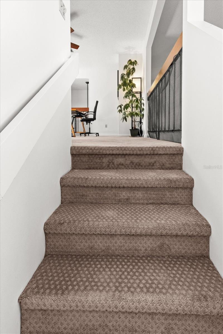
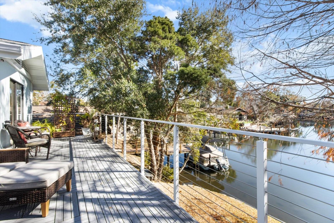
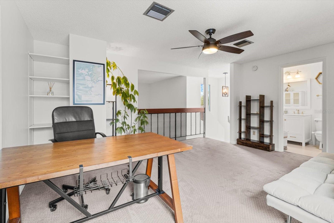









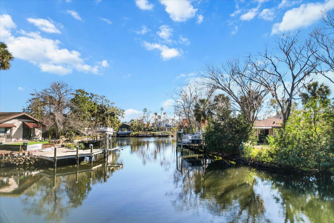






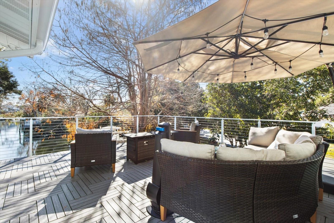
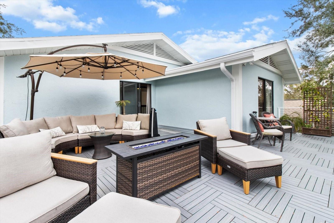
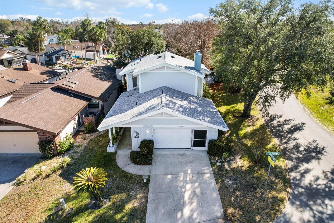
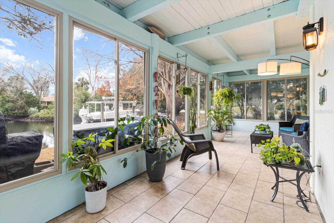



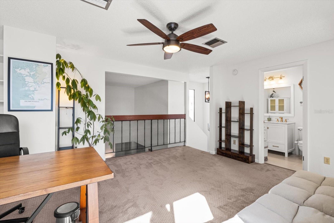



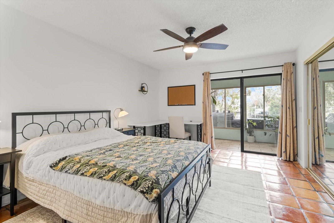

















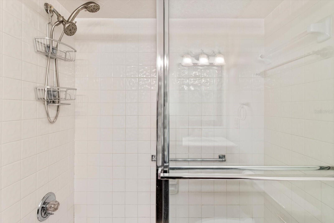



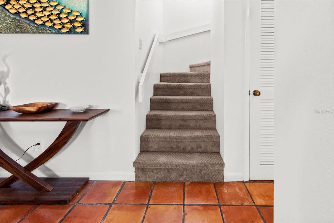




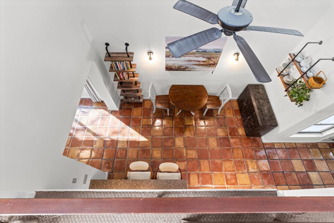

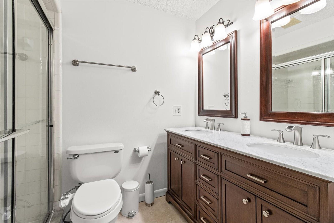


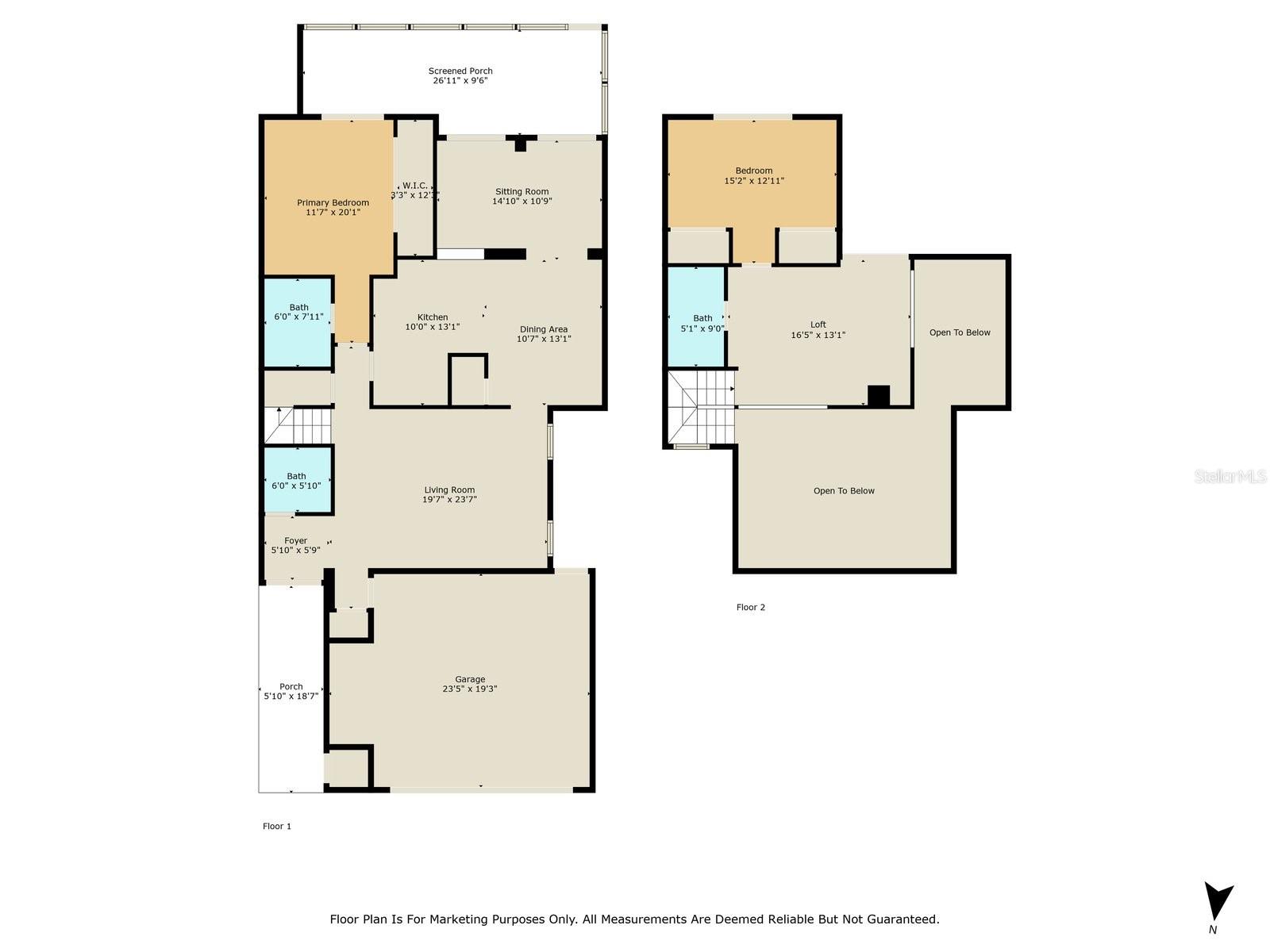






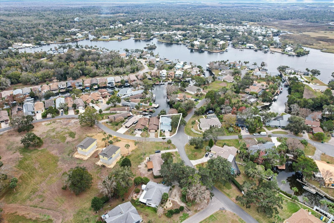
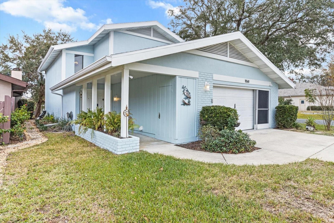











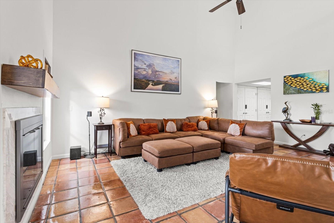


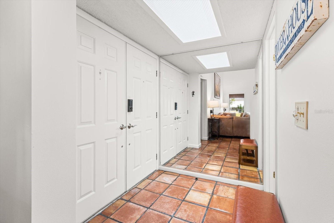

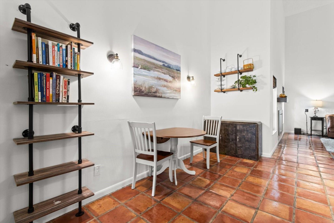


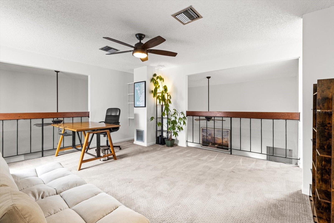












Active
11568 W CLUBVIEW DR
$615,000
Features:
Property Details
Remarks
Scallop season is almost here - no waiting in line at the boat ramp, you’ll be cruising out from your own dock and boat lift, ready to scoop up the day’s fresh catch! Enjoy the ultimate in WATERFRONT living in this charming 2-story home in Riverhaven Village, perfectly positioned at the end of the CANAL on the Homosassa River. New ROOF, New smart Hot Water Heater, New Cabinets, New drywall and insulation, Tile floors resealed, and all New LG smart appliances including an induction stove. Outside security cameras (1 solar powered) and the ring bell security keypad lock on the front door. Discover the ultimate blend of luxury and tranquility with: This elegantly designed home boasts 2 bedrooms, 2.5 baths, and a 2-car GARAGE, offering plenty of space for comfortable and stylish living. The timeless elegance of terracotta tile flooring throughout the 1st floor adds warmth and character. The Primary bedroom is located on the main floor with a shower, while the 2nd bedroom is on the 2nd floor with an en suite featuring a tub-shower combo. Both full bathrooms have DUAL SINKS. Half bathroom is located on main floor. A 7,000lb 4 post BOAT LIFT off existing DOCK and new 4'x4' walkway extension (installed 2023) with electric (50 amp Marine/RV hookup), running water, w/ cleaning station and lighting, nestled in its own spacious corner at the END OF THE CANAL, offers effortless access for your boat. Approx 800 ft to the Homosassa River and no bridges to navigate. Vaulted ceilings create an open and airy ambiance as you enter through inviting double doors into the expansive living room, which features a cozy wood-burning fireplace. This space seamlessly flows into a captivating loft living area that overlooks the living and dining rooms, complemented by a kitchen with a pass-through window, and breakfast bar. Enjoy the stunning canal views in the window enclosed LANAI or from the generously sized 2nd floor BALCONY with NEW stainless-steel railings and NEW composite decking.
Financial Considerations
Price:
$615,000
HOA Fee:
130
Tax Amount:
$7447.07
Price per SqFt:
$293.98
Tax Legal Description:
RIVERHAVEN VLG PB 9 PG 31 LOT 34 BLK 31
Exterior Features
Lot Size:
5596
Lot Features:
Corner Lot, Near Marina, Sloped, Paved
Waterfront:
No
Parking Spaces:
N/A
Parking:
N/A
Roof:
Shingle
Pool:
No
Pool Features:
N/A
Interior Features
Bedrooms:
3
Bathrooms:
3
Heating:
Central, Electric, Heat Pump
Cooling:
Central Air
Appliances:
Cooktop, Dishwasher, Disposal, Dryer, Electric Water Heater, Microwave, Range Hood, Refrigerator, Washer
Furnished:
Yes
Floor:
Carpet, Tile
Levels:
Two
Additional Features
Property Sub Type:
Single Family Residence
Style:
N/A
Year Built:
1982
Construction Type:
Block, Concrete, Stucco
Garage Spaces:
Yes
Covered Spaces:
N/A
Direction Faces:
North
Pets Allowed:
Yes
Special Condition:
None
Additional Features:
Balcony
Additional Features 2:
Read Deed Restrictions on https://shadowoodhoa.net/document-library
Map
- Address11568 W CLUBVIEW DR
Featured Properties