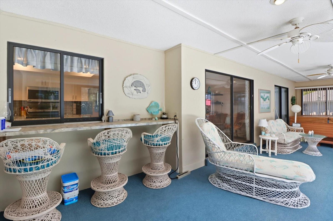
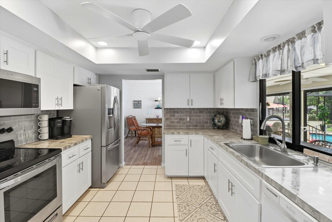
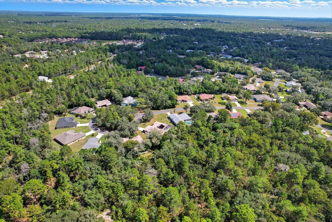
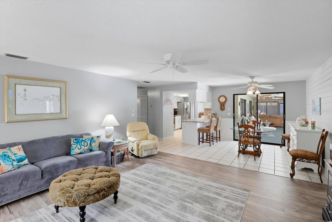
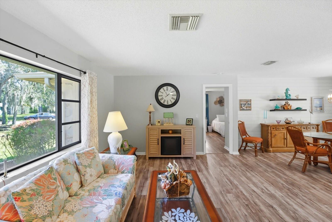
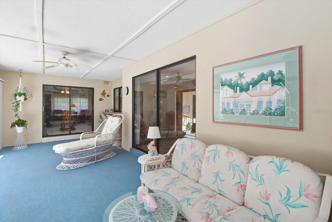
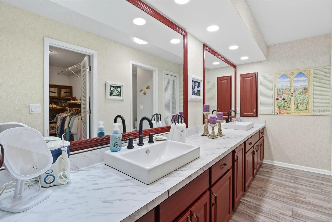
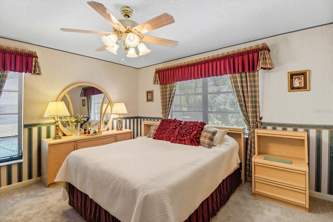
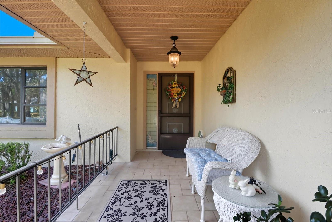
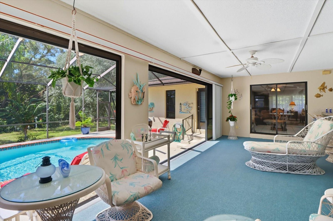
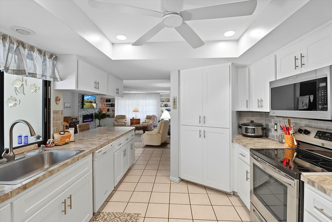
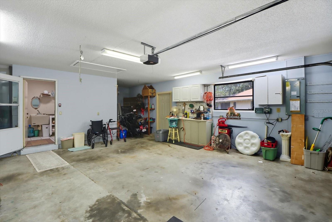
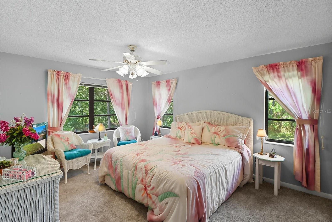
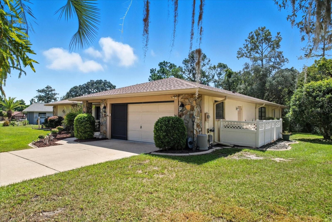
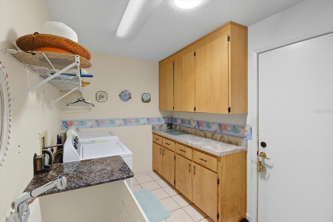
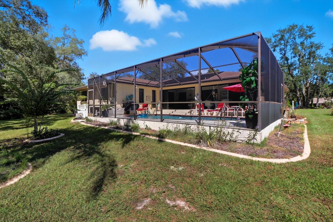
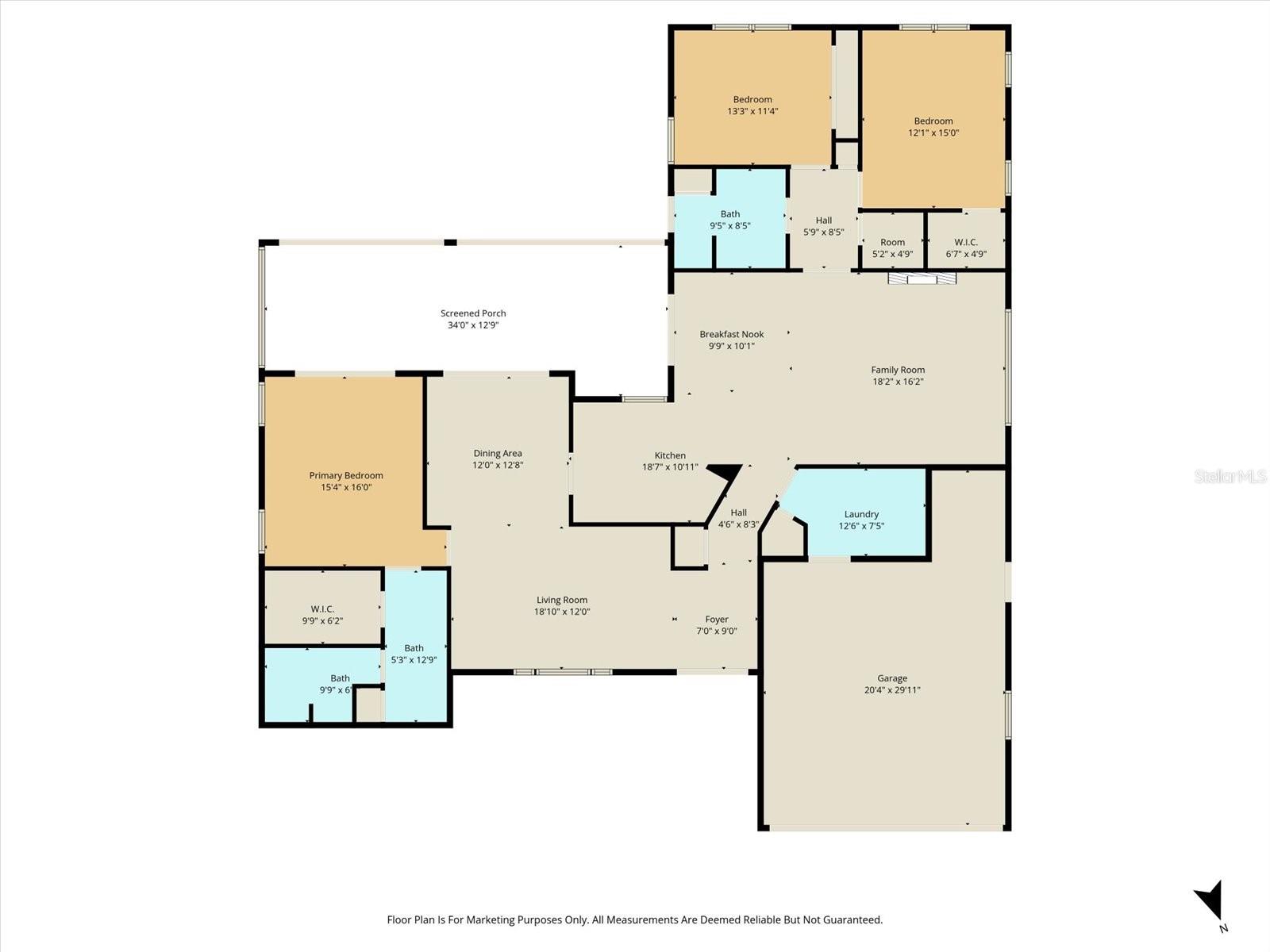
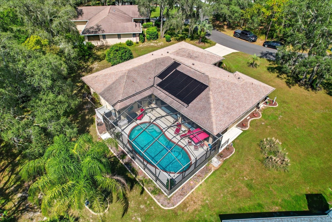
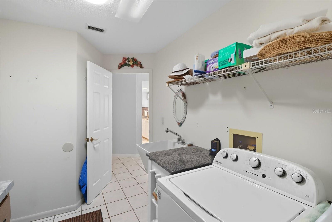
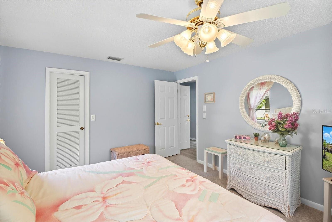
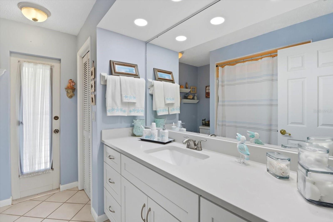
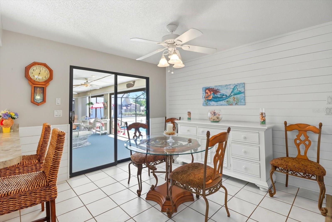
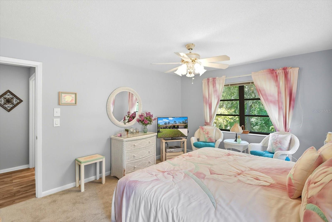
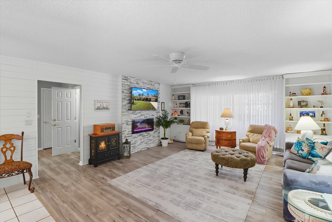
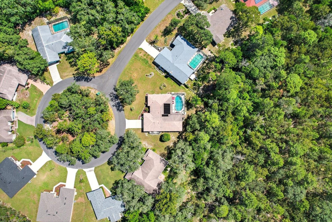
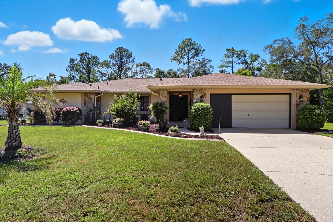
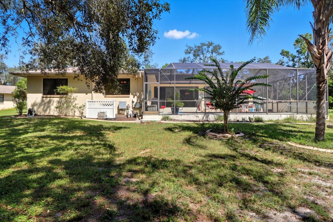
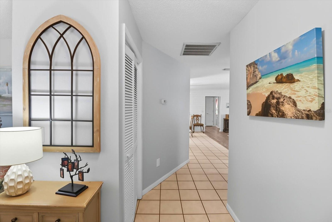
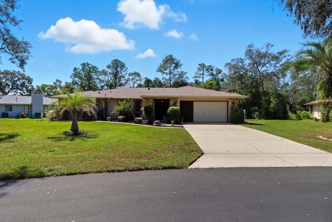
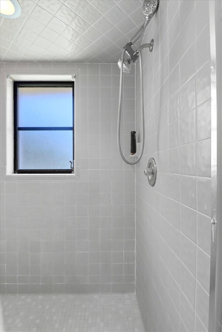
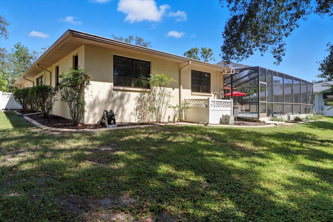
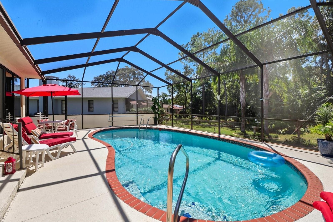
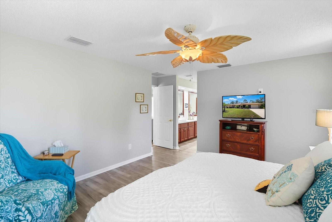
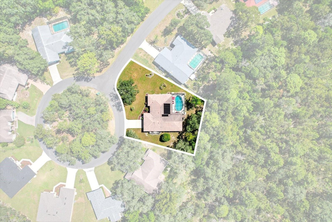
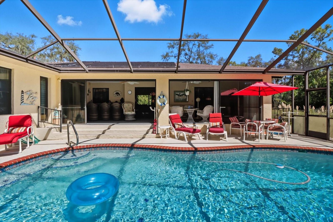
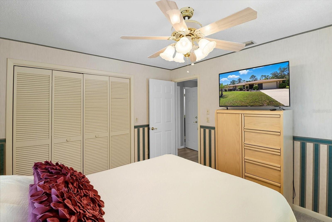
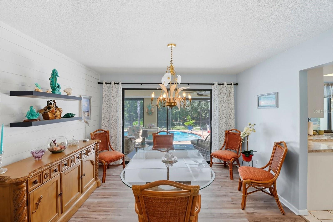
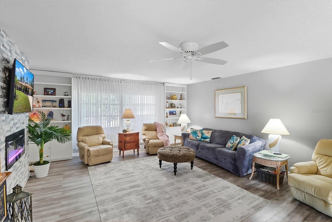
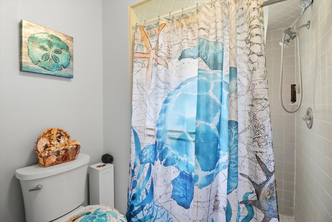
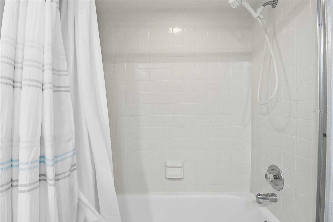
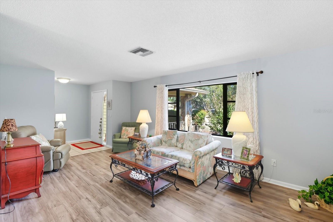
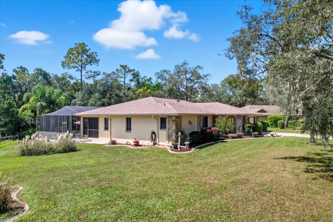
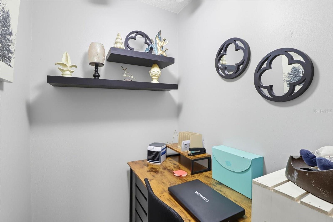
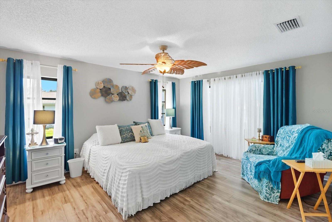
Active
11 ASTERS CT
$375,000
Features:
Property Details
Remarks
Discover the perfect blend of comfort and style in this beautifully updated pool home tucked away on an oversized cul-de-sac lot in Oak Village of Sugarmill Woods. From the moment you step inside, you’ll feel the warmth of the open floor plan, where natural light pours through sliding glass doors that lead to the sparkling solar-heated pool with a brand-new electric heat pump added in 2025 for year-round swimming. Imagine relaxing in the hot tub, entertaining on the lanai, or enjoying the convenience of a full pool bath just steps away. The family room sets the tone with its stunning floor-to-ceiling natural stone fireplace, flowing seamlessly into a bright kitchen with abundant cabinetry and a cozy breakfast nook. The master suite opens directly to the pool, while guest bedrooms are privately situated with their own bath and pool access. Thoughtful upgrades provide peace of mind, including a new AC system with transferable parts warranty (2025), new carpeting in the guest bedrooms (2025), updated bathroom vanity, countertop, and lighting (2024/25), new microwave (2024), new pool pump (2024), and a new automatic solar pool heater controller (2025). An irrigation system and frost-free faucet were also added in 2024, along with two new smoke alarms for safety. The roof was replaced in 2015 and carries a 30-year warranty. This is more than a house—it’s a retreat where every detail has been cared for, offering you the Florida lifestyle you’ve been dreaming of. Move right in and start making memories.
Financial Considerations
Price:
$375,000
HOA Fee:
155
Tax Amount:
$1429
Price per SqFt:
$168.54
Tax Legal Description:
SUGARMILL WOODS OAK VLG PB 10 PG 10 LOT 13 BLK 164
Exterior Features
Lot Size:
17237
Lot Features:
Cul-De-Sac, Greenbelt, Landscaped, Level, Oversized Lot
Waterfront:
No
Parking Spaces:
N/A
Parking:
N/A
Roof:
Shingle
Pool:
Yes
Pool Features:
Heated, In Ground
Interior Features
Bedrooms:
3
Bathrooms:
2
Heating:
Central, Heat Pump
Cooling:
Central Air
Appliances:
Dishwasher, Disposal, Electric Water Heater, Range, Refrigerator
Furnished:
No
Floor:
Carpet, Laminate, Luxury Vinyl
Levels:
One
Additional Features
Property Sub Type:
Single Family Residence
Style:
N/A
Year Built:
1984
Construction Type:
Stone, Stucco
Garage Spaces:
Yes
Covered Spaces:
N/A
Direction Faces:
Northeast
Pets Allowed:
No
Special Condition:
None
Additional Features:
N/A
Additional Features 2:
None
Map
- Address11 ASTERS CT
Featured Properties