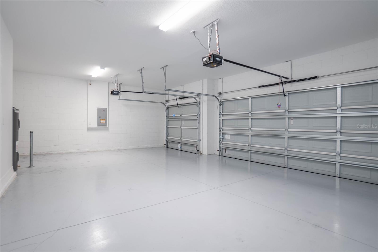

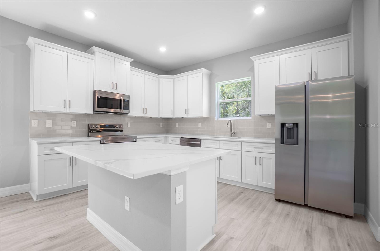
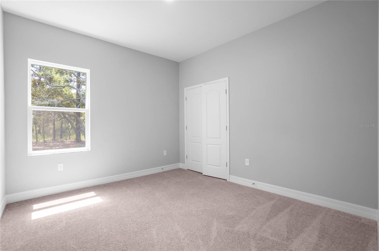
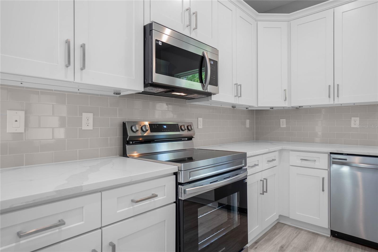
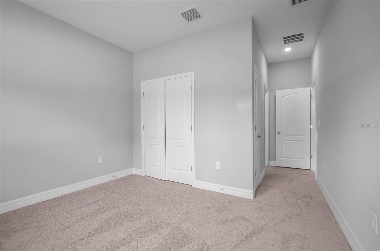
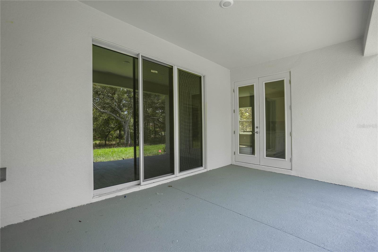
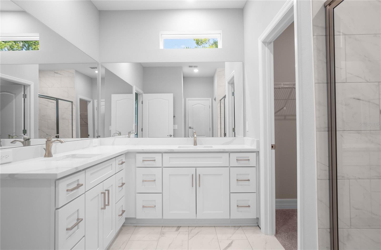
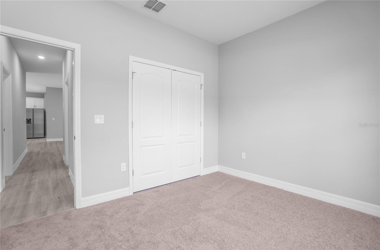
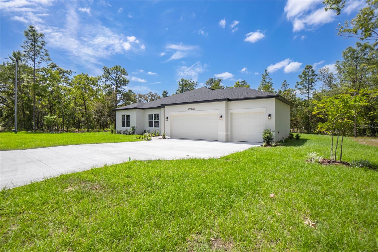
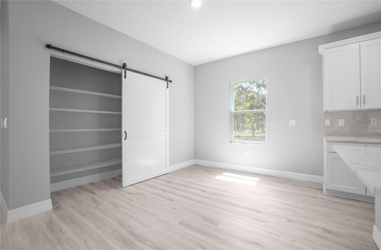
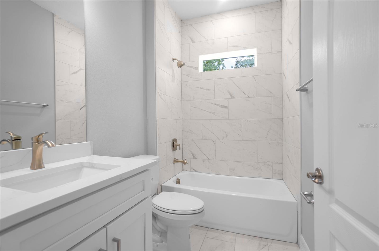
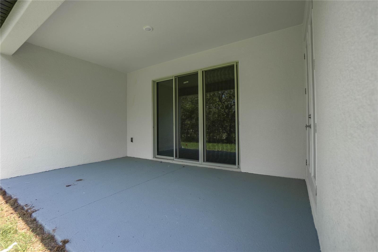
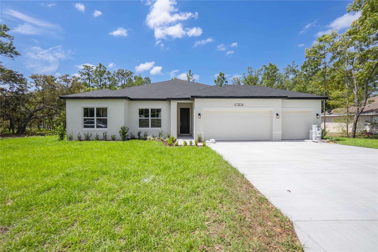
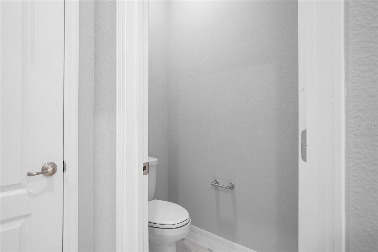

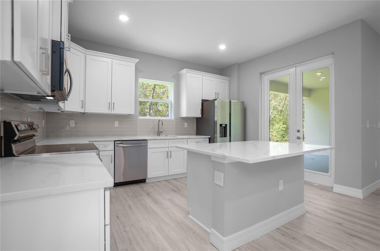
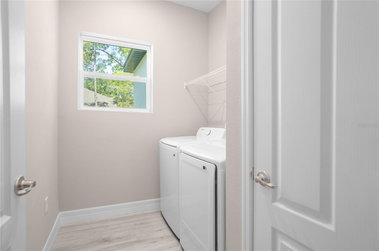
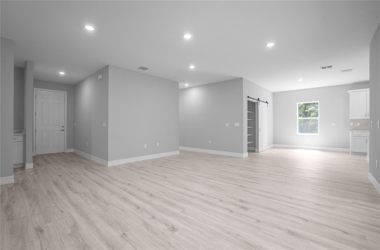
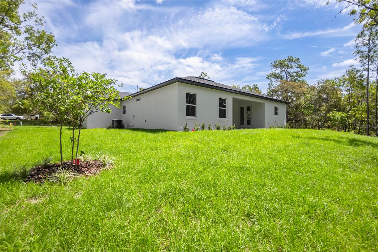
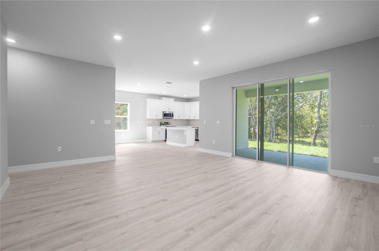
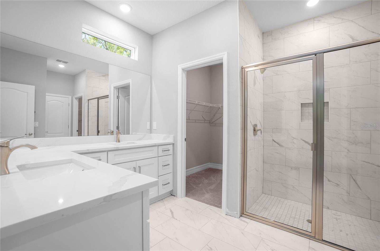
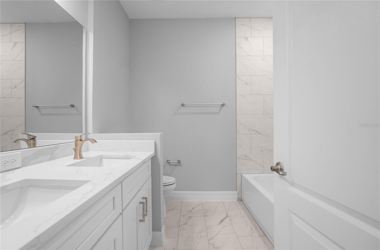
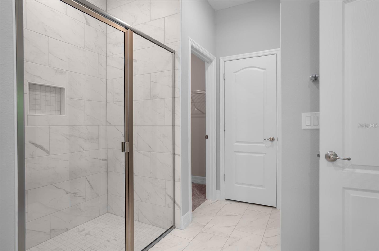
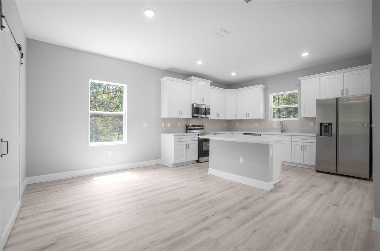
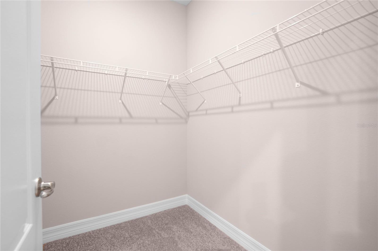
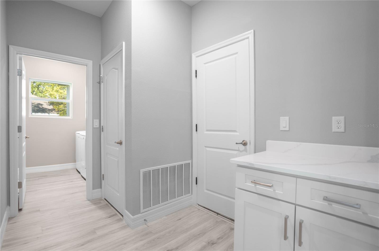
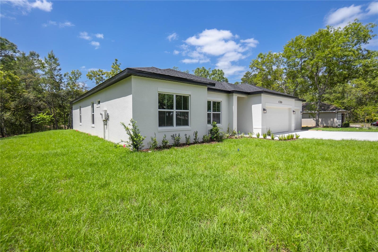
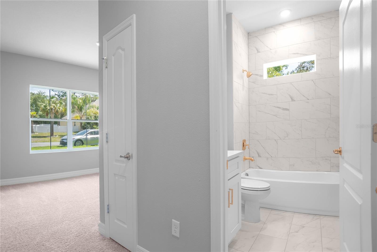
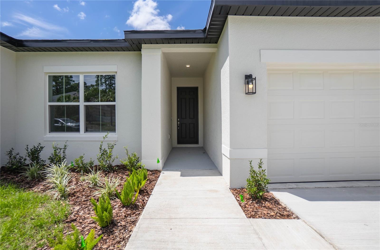
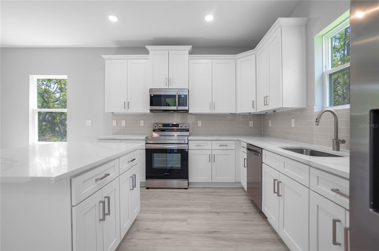
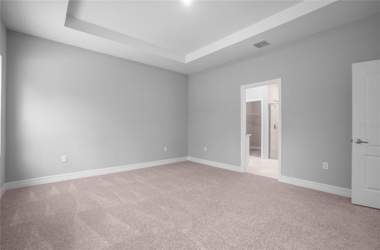
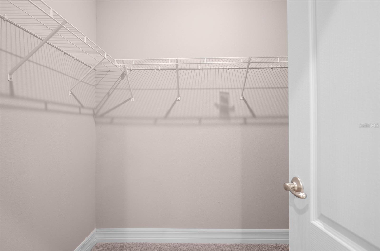
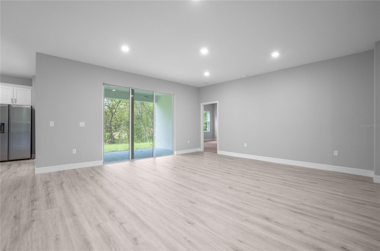
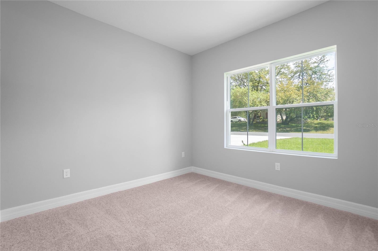
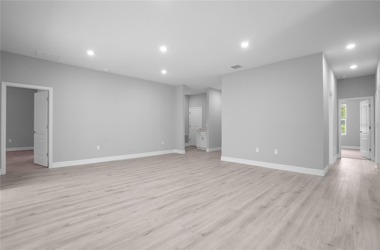
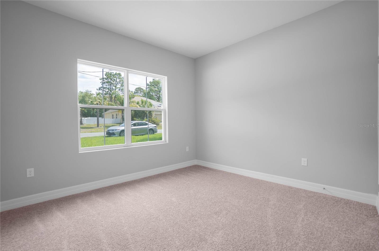
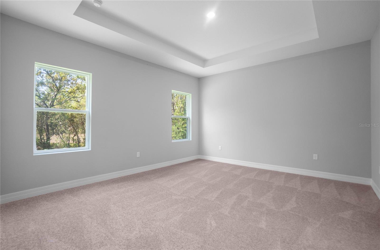
Active
13 BLACK WILLOW ST
$364,800
Features:
Property Details
Remarks
ABSOLUTELY GORGEOUS BRAND NEW 4 -bedroom, 3-bathroom home located in the beautiful community of Sugarmill Woods. Situated on a greenbelt for added privacy and natural views, this beautifully crafted residence offers 2,092 square feet of living and a spacious 3-car garage. SELLER OFFERING RATE BUY DOWN WITH PREFERRED LENDER. Designed with comfort and functionality in mind, the open floor plan features a gourmet kitchen complete with white wood cabinetry, quartz countertops, stainless steel appliances, an island, breakfast bar, and sizeable pantry—perfect for everyday living and entertaining. Additionally, the interior presents a split floor plan providing privacy, a primary suite offering a walk-in closet and an en-suite bathroom that includes dual sinks and shower, a combination of luxury vinyl plank flooring, tile, and plush carpet enhances the style and durability throughout. The interior laundry room is fully equipped with a washer, dryer, and folding area for convenience. The exterior features a covered lanai and a fully landscaped yard, ideal for enjoying Florida's year-round sunshine. This home is a perfect blend of modern finishes, practical design, and serene surroundings. The home is conveniently located minutes from shopping, amenities and the Suncoast Parkway. Call to schedule your tour!
Financial Considerations
Price:
$364,800
HOA Fee:
132
Tax Amount:
$273.13
Price per SqFt:
$174.38
Tax Legal Description:
SUGARMILL WOODS CYPRESS VLG PB 9 PG 86 LOT 22 BLK 86
Exterior Features
Lot Size:
11943
Lot Features:
Irregular Lot, Paved
Waterfront:
No
Parking Spaces:
N/A
Parking:
Driveway, Garage Door Opener
Roof:
Shingle
Pool:
No
Pool Features:
N/A
Interior Features
Bedrooms:
4
Bathrooms:
3
Heating:
Electric
Cooling:
Central Air
Appliances:
Dishwasher, Dryer, Electric Water Heater, Microwave, Range, Refrigerator, Washer
Furnished:
No
Floor:
Carpet, Luxury Vinyl, Tile
Levels:
One
Additional Features
Property Sub Type:
Single Family Residence
Style:
N/A
Year Built:
2025
Construction Type:
Block, Stucco
Garage Spaces:
Yes
Covered Spaces:
N/A
Direction Faces:
Northeast
Pets Allowed:
Yes
Special Condition:
None
Additional Features:
French Doors, Lighting, Sliding Doors
Additional Features 2:
N/A
Map
- Address13 BLACK WILLOW ST
Featured Properties