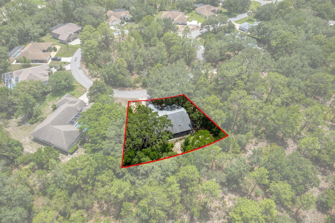
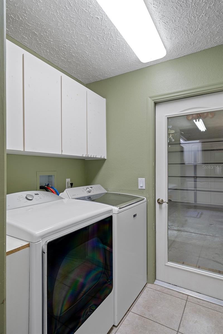
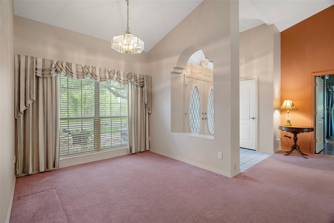
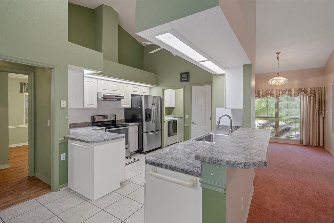

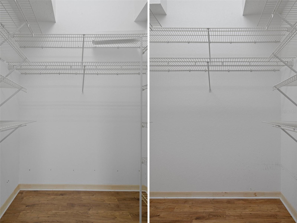
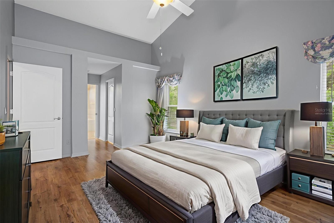

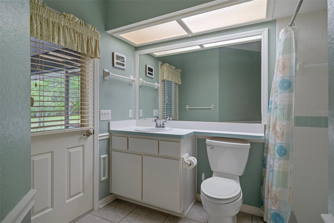
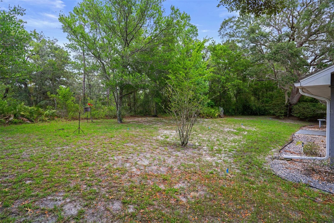
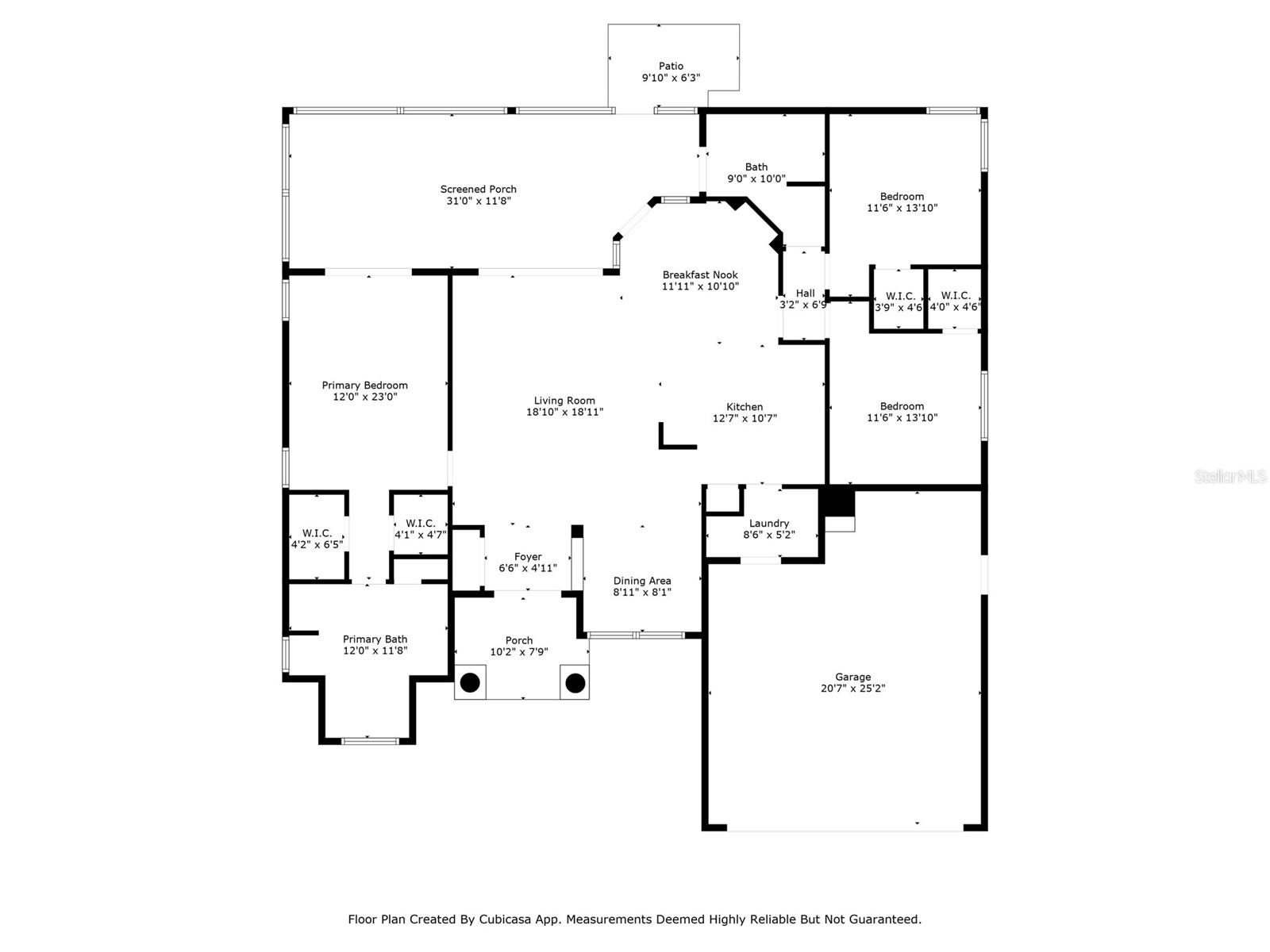
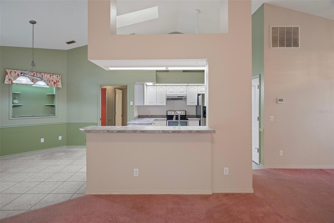
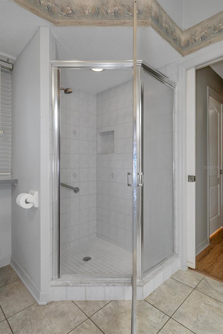
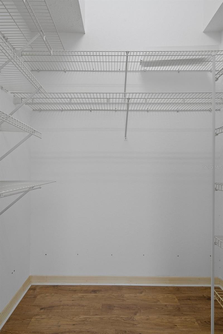
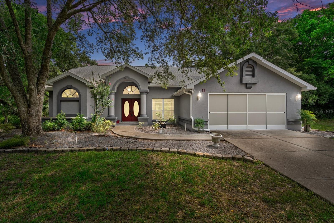
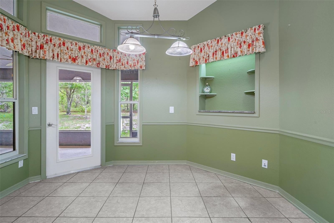
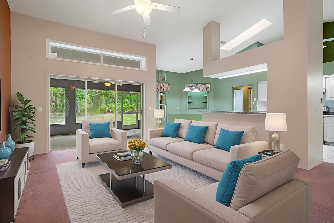



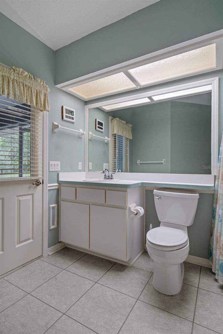
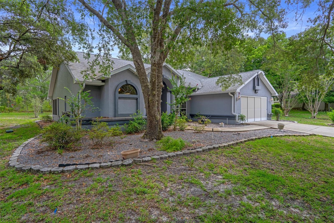
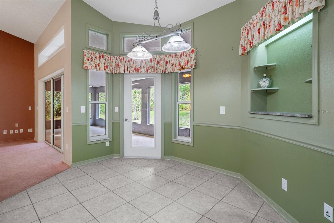
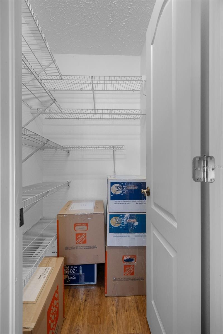
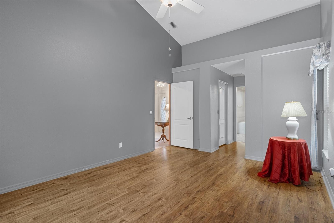
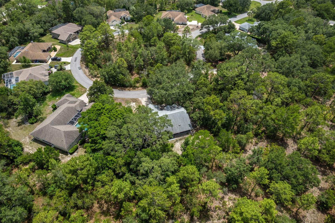
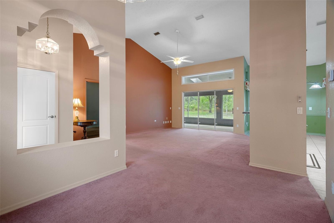
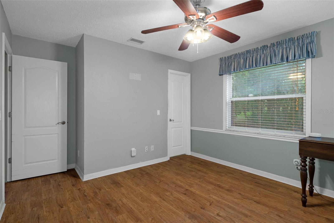
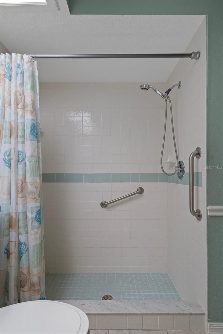
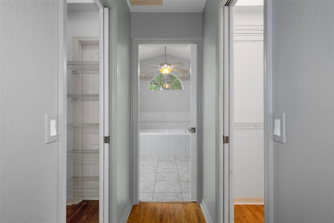
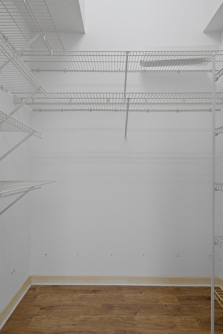
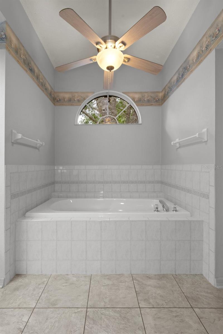
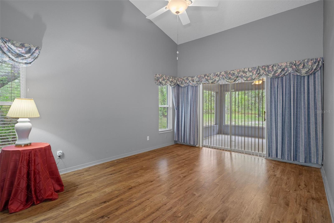
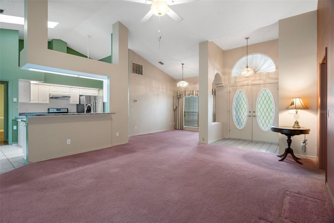
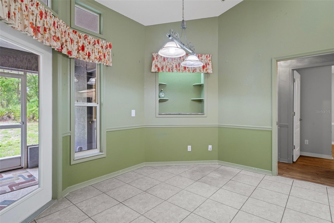
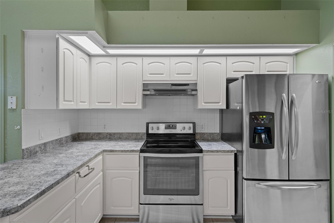
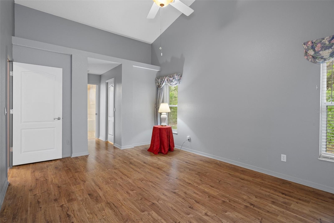
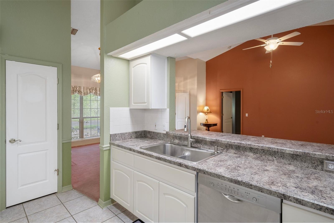
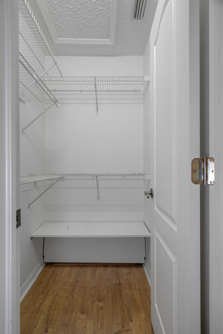
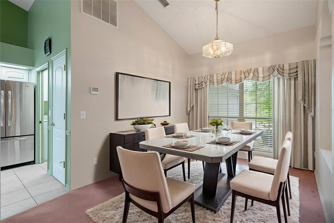
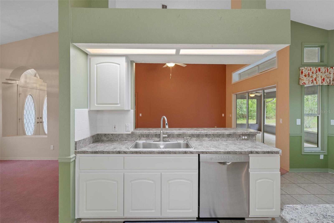
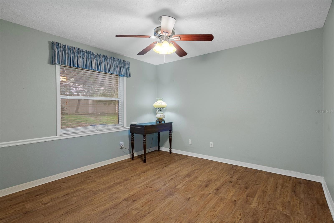
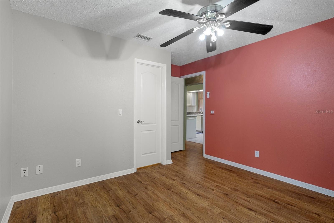
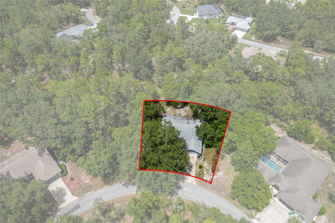
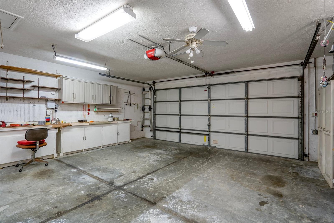
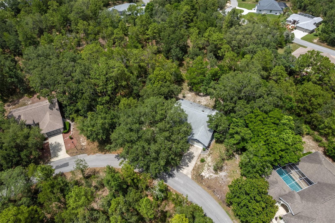
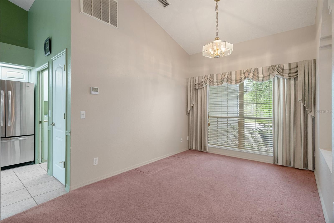
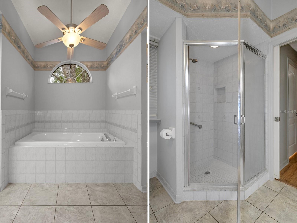

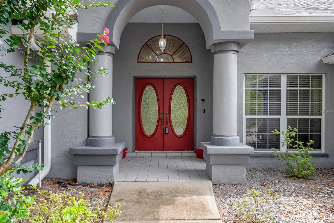
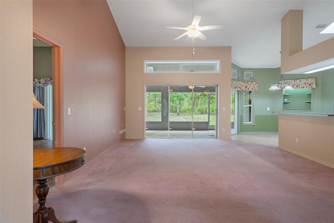
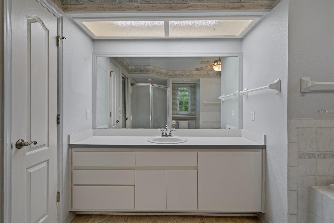
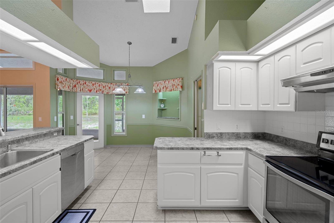
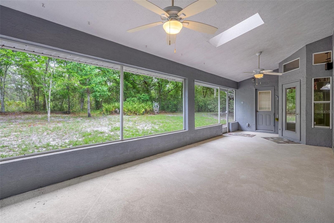
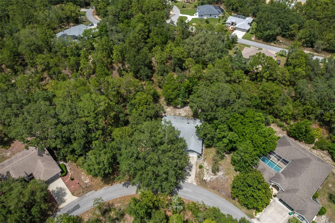
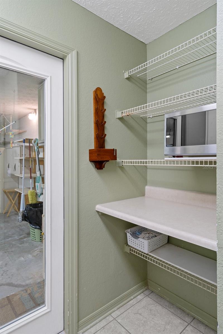
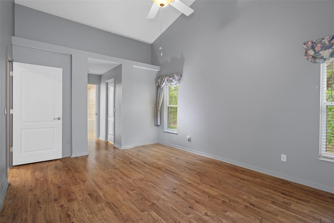
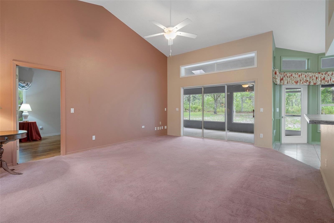
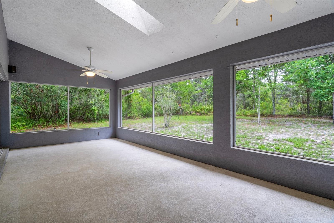
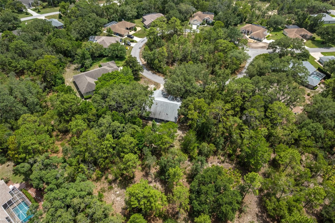
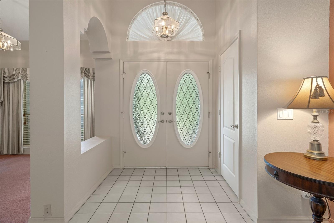
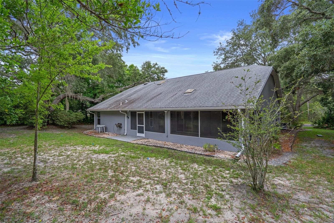
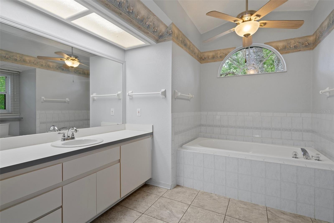
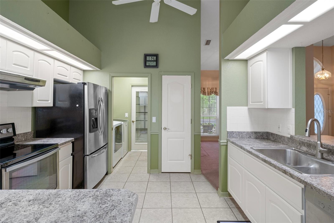
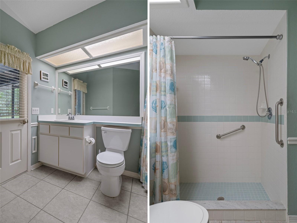
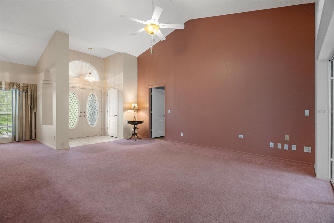


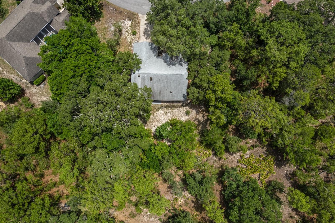
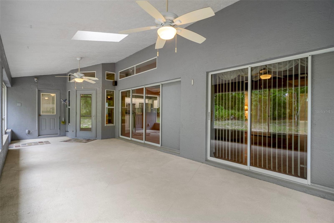
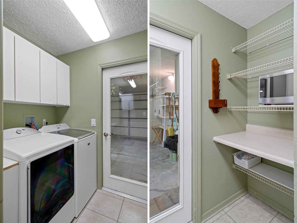
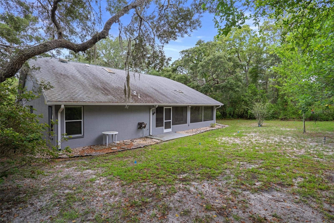
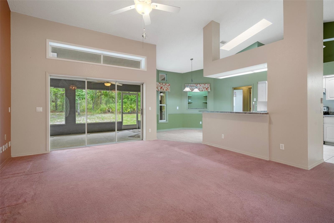
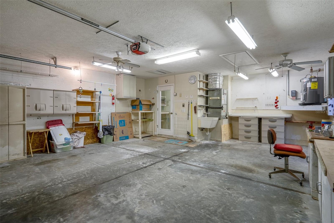
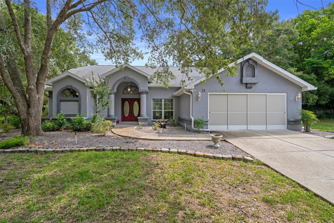
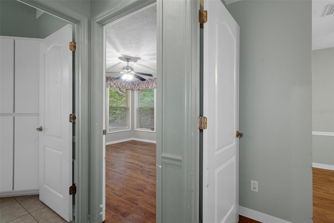
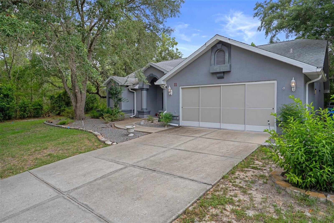
Active
11 CALENDULA CT E
$299,000
Features:
Property Details
Remarks
One or more photo(s) has been virtually staged. One or more photo(s) has been virtually staged. Welcome to your traditional style Florida home that is nestled in the serene and picturesque community of Sugarmill Woods Oak Village, this stunning 3-bedroom, 2-bathroom home offers an idyllic blend of comfort, style, and privacy. Transom windows gracefully frame the views of your serene surroundings, allowing sunlight to dance throughout the space. With an inviting split floor plan, this home is designed to cater to both family living and entertaining, making it a perfect choice for anyone looking to settle down in a peaceful neighborhood. The heart of the home, your kitchen, is a culinary dream! Featuring a stunning skylight that floods the space with natural light, this kitchen is both functional and stylish. With ample cabinetry, modern appliances, and a thoughtful layout, you’ll find cooking to be a delightful experience. Enjoy your morning coffee in the cozy breakfast nook, surrounded by nature’s beauty. Another standout feature of this property is the greenbelt directly behind the home, ensuring that your backyard offers unparalleled tranquility and seclusion. Picture evenings spent in your screened back porch, surrounded by the sounds of nature, and weekends filled with family gatherings in your backyard. Enjoy your outdoor space without the worry of neighboring properties intruding on your peace. Don’t miss your chance to own a slice of paradise in Sugarmill Woods Oak Village! Schedule a showing today and discover the perfect balance of luxury and comfort in your new home. This gem won’t be on the market for long—make it yours before someone else does!
Financial Considerations
Price:
$299,000
HOA Fee:
155
Tax Amount:
$3923.09
Price per SqFt:
$177.76
Tax Legal Description:
SUGARMILL WOODS OAK VLG PB 10 PG 10 LOT 15 BLK 242
Exterior Features
Lot Size:
12000
Lot Features:
Greenbelt, Landscaped, Paved
Waterfront:
No
Parking Spaces:
N/A
Parking:
Driveway, Garage Door Opener, Ground Level
Roof:
Shingle
Pool:
No
Pool Features:
N/A
Interior Features
Bedrooms:
3
Bathrooms:
2
Heating:
Electric
Cooling:
Central Air, Attic Fan
Appliances:
Dishwasher, Disposal, Dryer, Electric Water Heater, Microwave, Range, Range Hood, Refrigerator, Washer
Furnished:
No
Floor:
Carpet, Laminate, Tile
Levels:
One
Additional Features
Property Sub Type:
Single Family Residence
Style:
N/A
Year Built:
1994
Construction Type:
Block, Stucco
Garage Spaces:
Yes
Covered Spaces:
N/A
Direction Faces:
East
Pets Allowed:
Yes
Special Condition:
None
Additional Features:
Rain Gutters
Additional Features 2:
Please read Rules and Regulations regarding rentals. NO vacation rentals, Rentals have to be at least a 3-month minimum lease.
Map
- Address11 CALENDULA CT E
Featured Properties