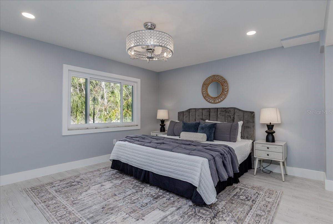
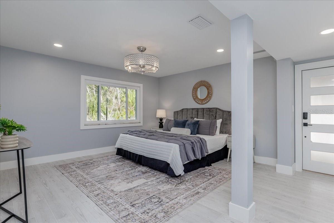
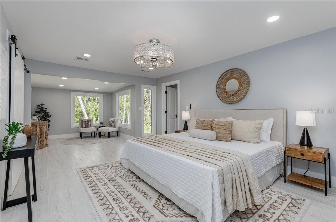
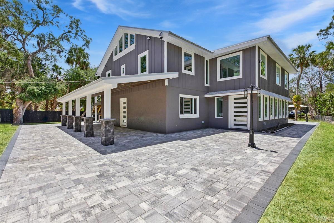
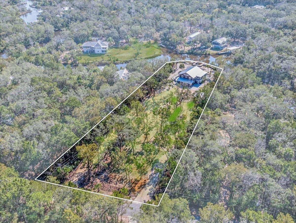
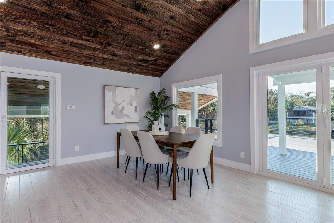
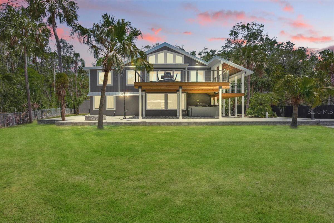
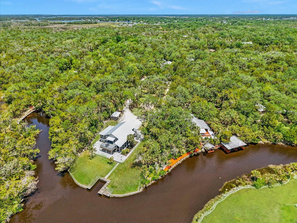
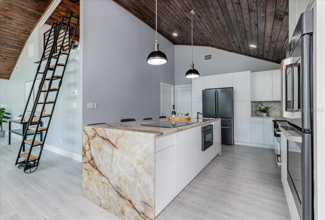
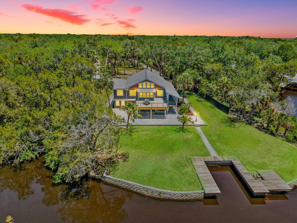
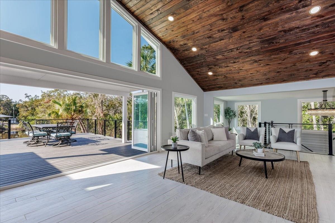
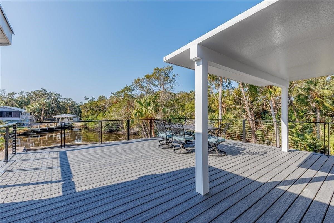
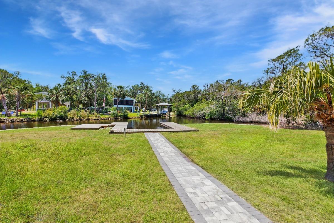
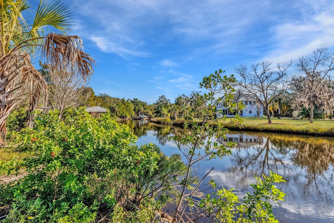
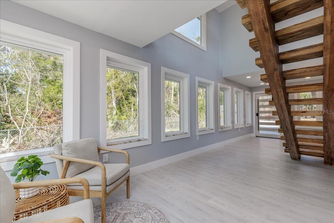
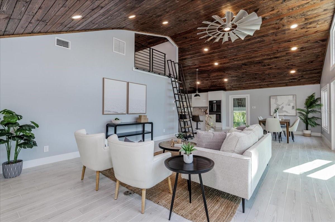
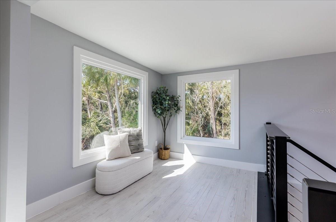
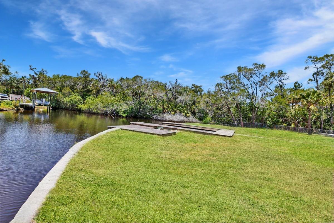
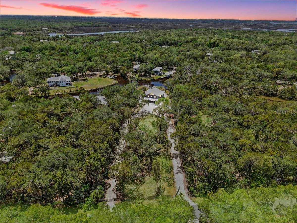
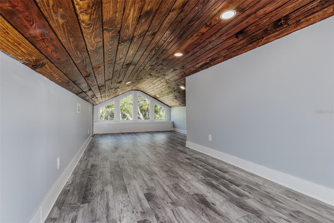
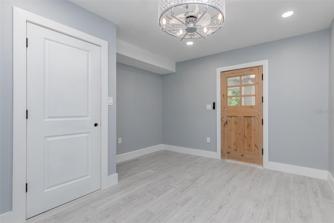
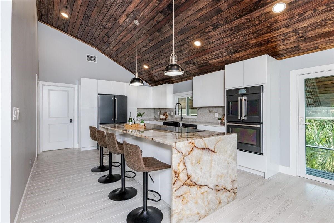
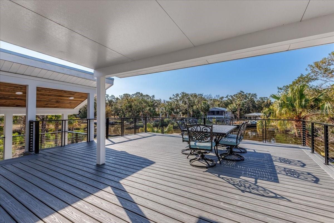
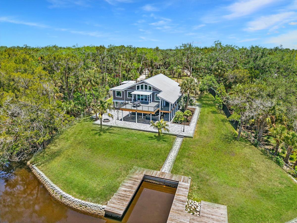
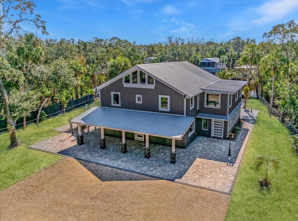
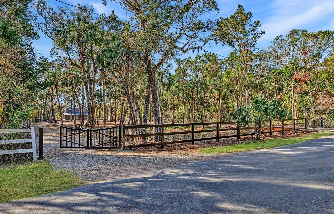
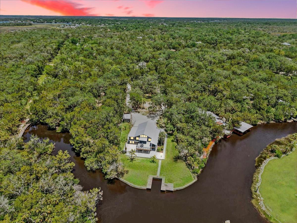
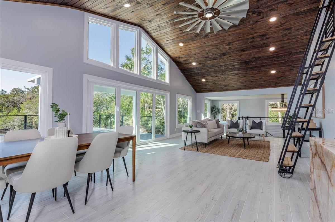
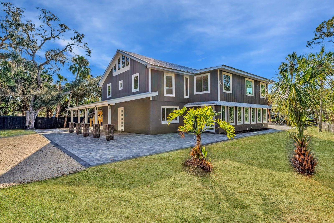
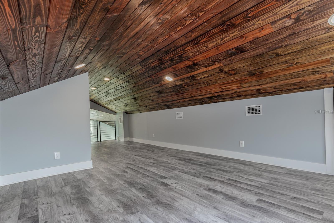
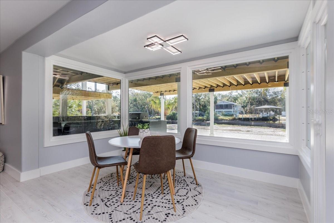
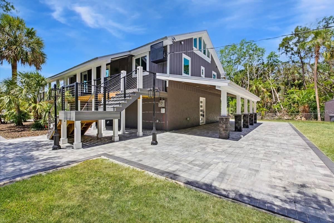
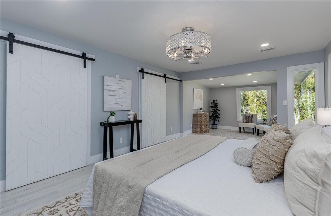
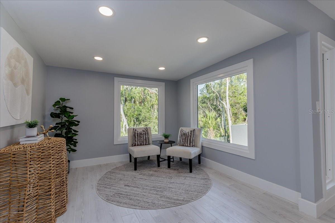
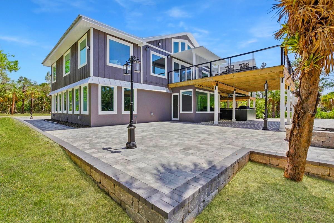
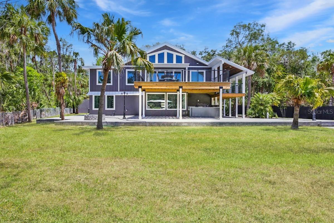
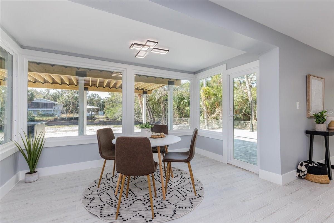
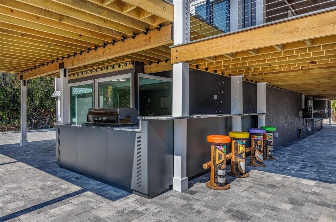
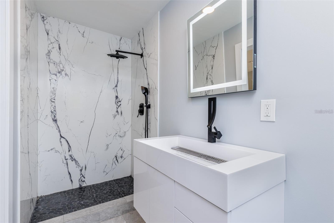
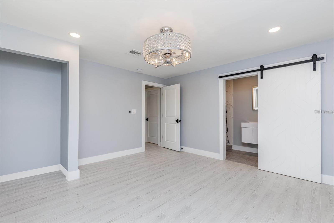
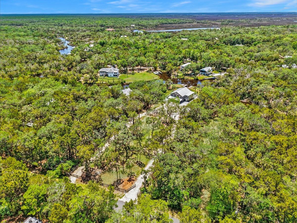
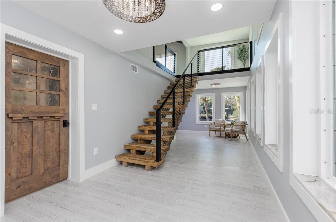
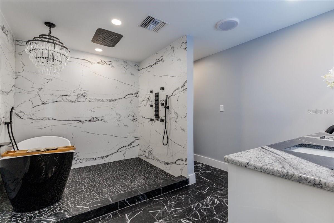
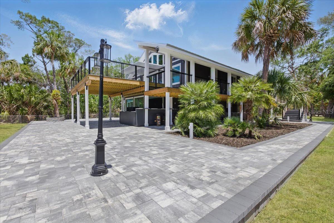
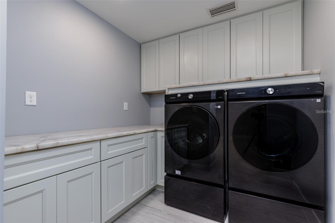
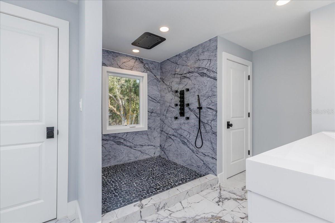
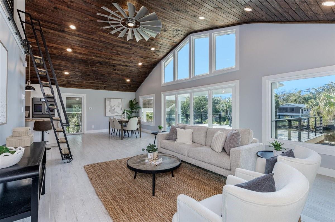
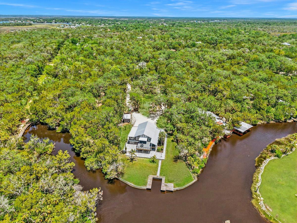
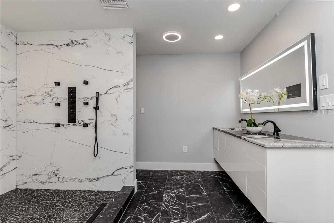
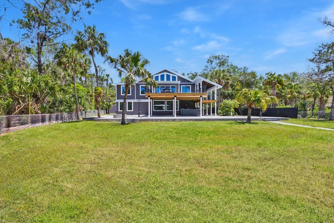
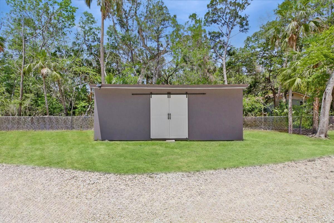
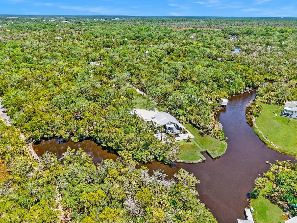
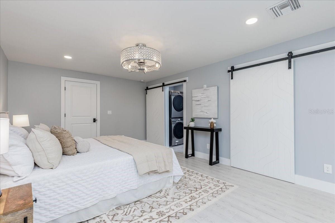
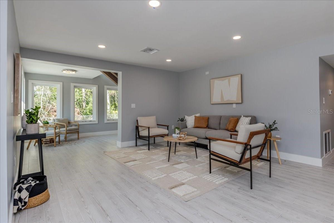
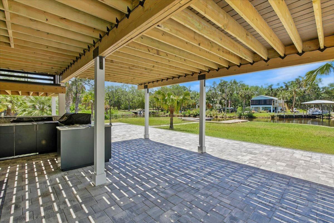
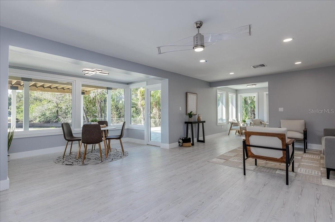
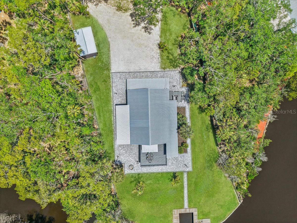
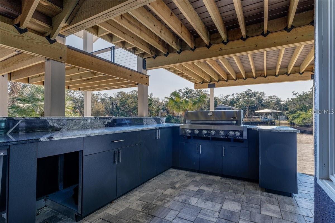
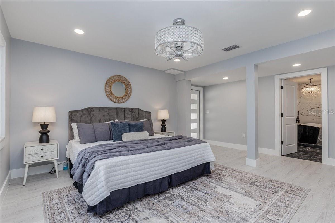
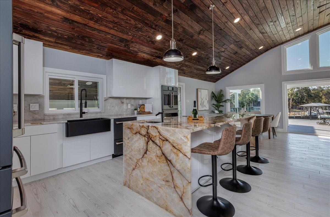
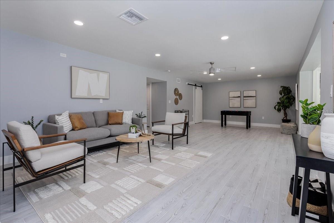
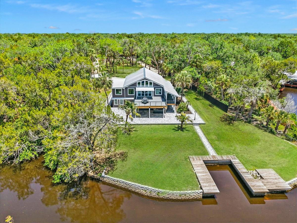
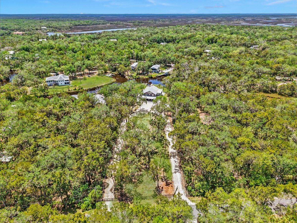
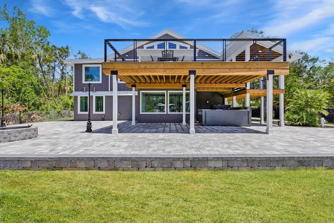
Sold
11664 W CLAYTON DR
$999,999
Features:
Property Details
Remarks
PRICED BELOW RECENT APPRAISAL FOR ADDED BUYER VALUE. Peaceful, private, and pristine. This completely reimagined, modern waterfront retreat sits on 1.24 with direct canal access to the Gulf of America. Tucked away in a quiet, golf cart-friendly community with no deed restrictions, this exceptional home offers a rare blend of elegance, freedom, and opportunity—ideal as a full-time residence, seasonal escape, or income-generating vacation rental. From the moment you arrive, the circular driveway framed by dual custom iron gates creates a striking first impression, offering both security and curb appeal. The home spans two and a half beautifully updated levels and boasts over 3,200 square feet of thoughtfully designed living space, where sophisticated finishes and architectural detail elevate every corner. Upstairs, the open-concept main living area welcomes you with soaring tongue-and-groove ceilings, rich wood tones, and walls of windows that bathe the space in natural light. The kitchen is a true showpiece, perfect for the discerning chef and entertainer alike, featuring top-of-the-line Café appliances, striking Cristillo countertops, and soft-close custom cabinetry that blends functionality with artisan craftsmanship. The adjoining living and dining areas flow seamlessly for effortless entertaining, all while offering tranquil views of the water. Each of the 3 spacious bedrooms has its own private ensuite bathroom, thoughtfully designed with premium finishes and spa-like touches. The ground-floor bedroom offers private exterior access, making it ideal for guests, extended family, or even rental privacy. An additional bonus room can serve as a home office, fitness space, media room, or optional fourth bedroom. The top-level loft space creates the perfect setting for a game room or peaceful retreat with panoramic views. The craftsmanship continues throughout the home with a beautifully constructed staircase made of wood and braided wire, adding warmth and elegance while enhancing the open, airy layout. High-speed internet is available—even in this tucked-away setting—making remote work or streaming a breeze. Step outside and the living space expands even further. The sprawling composite deck, full outdoor kitchen and bar, and cozy firepit area create a resort-like atmosphere perfect for gatherings or quiet evenings under the stars. The private dock provides instant access to the water, with room to add a boat lift, and the gentle canal is ideal for paddleboarding, kayaking, or cruising out to the Gulf. Surrounding the home, lush green grass, mature trees, and carefully designed hardscapes complete the feeling of a private oasis. And with no HOA or deed restrictions, you're free to bring your RV, build a workshop, or simply enjoy the wide-open space on your own terms. Despite the serenity, Enjoy fresh seafood, local watering holes, and boutique shops just a short golf cart ride away. For more extensive amenities, Homosassa’s town center and nearby cities, Crystal River and Ocala are within easy reach. Tampa Airport is just over an hour away, and Orlando’s theme parks and airport are under 2 hours, making travel simple and stress-free. Whether you’re seeking a one-of-a-kind waterfront residence or a smart investment in Florida’s booming short-term rental market, this property is truly in a league of its own. Don’t miss your chance to own a slice of paradise where luxury, nature, and freedom come together in perfect harmony.
Financial Considerations
Price:
$999,999
HOA Fee:
N/A
Tax Amount:
$8494
Price per SqFt:
$269.78
Tax Legal Description:
HOMOSASSA RETS UNIT 3 UNREC SUB LOT 3: COM AT SW COR OFE1/2 OF GOVERNMENT LOT 3, FRACTIONAL SEC 5-20-17, TN N 1DEG 35M 22S W AL W LN OF E1/2 OF GOVERNMENT LOT 3 419.86
Exterior Features
Lot Size:
54014
Lot Features:
Cleared, FloodZone, Oversized Lot, Paved
Waterfront:
Yes
Parking Spaces:
N/A
Parking:
Boat, Circular Driveway, Driveway, Golf Cart Parking, RV Access/Parking
Roof:
Metal
Pool:
No
Pool Features:
N/A
Interior Features
Bedrooms:
3
Bathrooms:
4
Heating:
Central, Electric
Cooling:
Central Air, Zoned
Appliances:
Built-In Oven, Cooktop, Dishwasher, Dryer, Electric Water Heater, Exhaust Fan, Ice Maker, Microwave, Refrigerator, Tankless Water Heater, Washer
Furnished:
No
Floor:
Ceramic Tile, Luxury Vinyl
Levels:
Three Or More
Additional Features
Property Sub Type:
Single Family Residence
Style:
N/A
Year Built:
1971
Construction Type:
Concrete, Stucco
Garage Spaces:
No
Covered Spaces:
N/A
Direction Faces:
North
Pets Allowed:
No
Special Condition:
None
Additional Features:
Lighting, Outdoor Grill, Outdoor Kitchen, Storage
Additional Features 2:
N/A
Map
- Address11664 W CLAYTON DR
Featured Properties