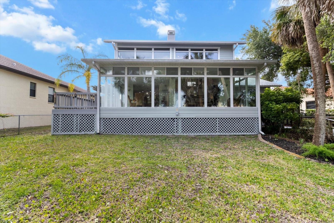
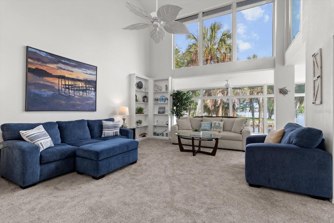
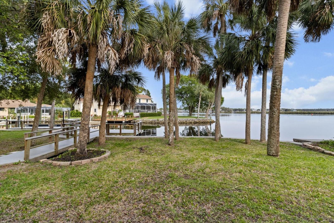
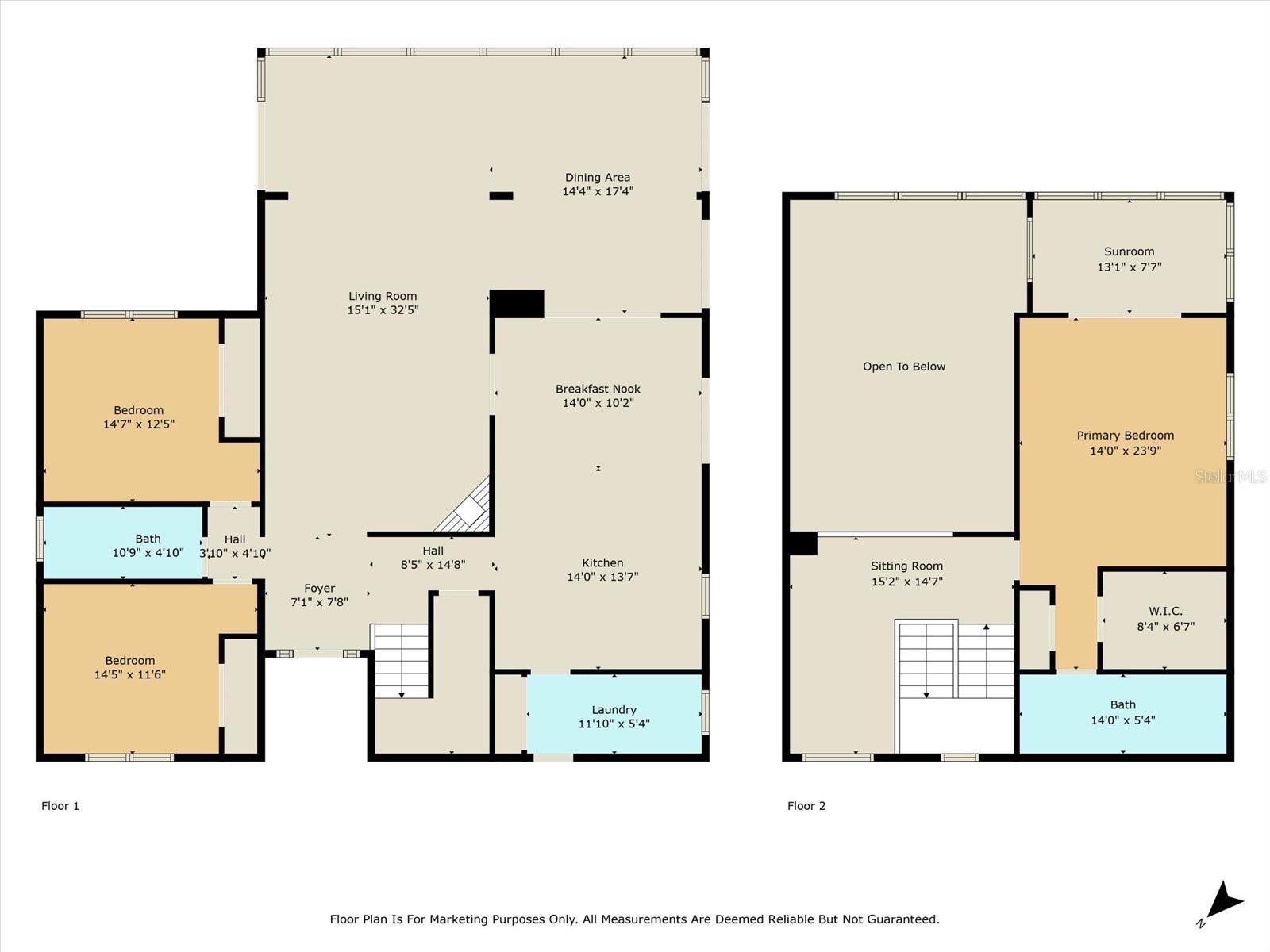
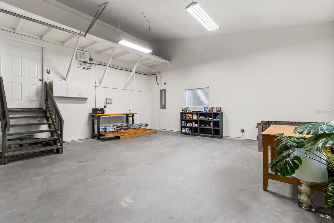
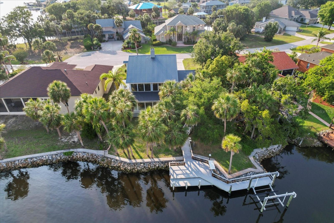
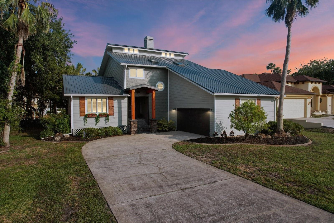
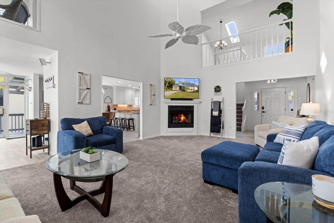
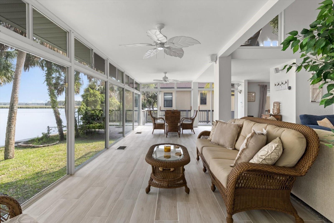
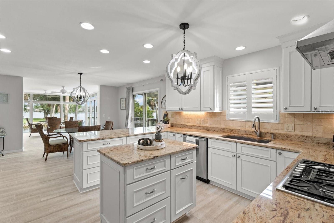
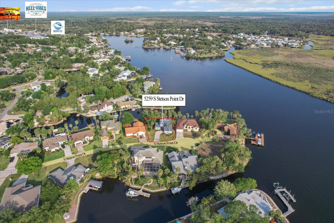
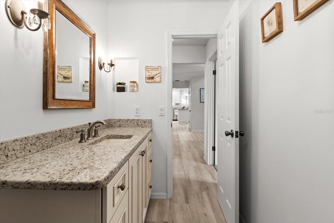
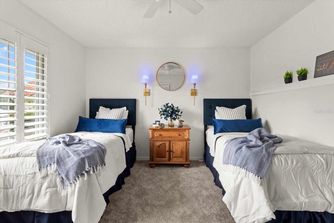
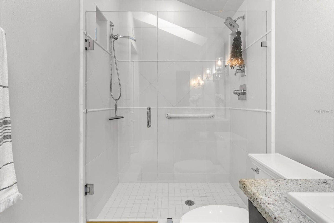
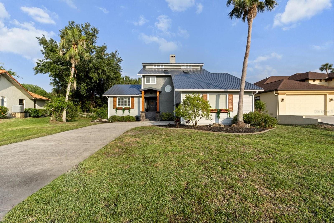
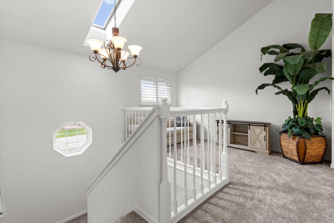
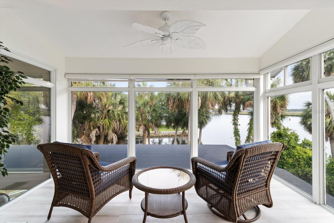
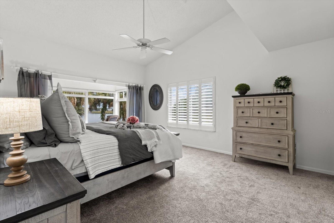
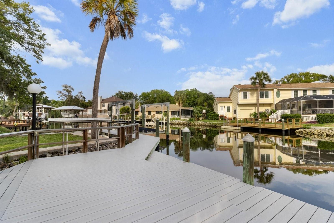
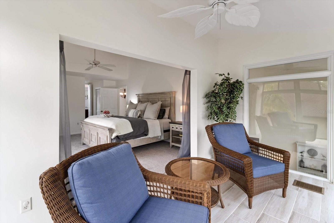
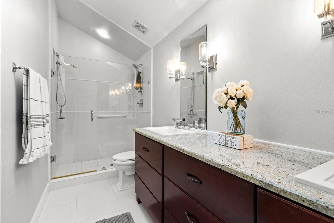
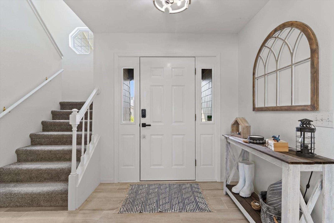
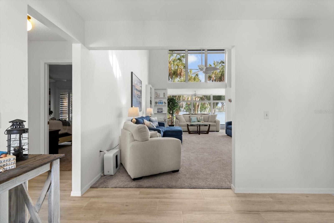
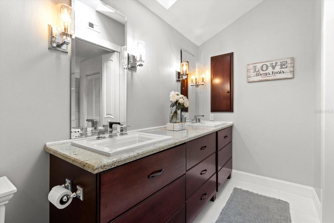
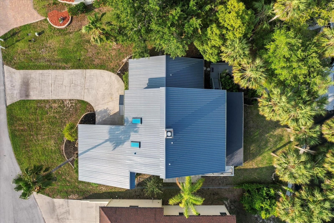
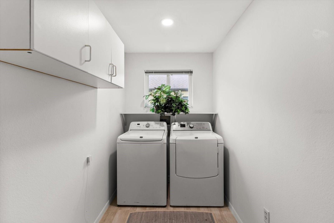
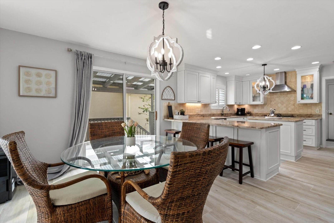
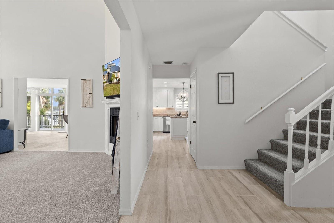
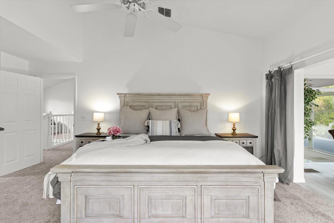
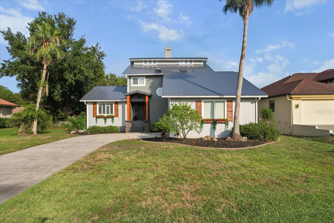
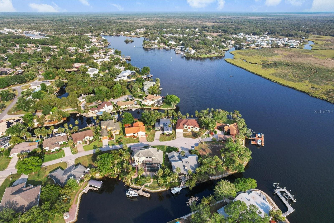
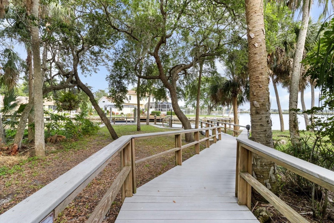
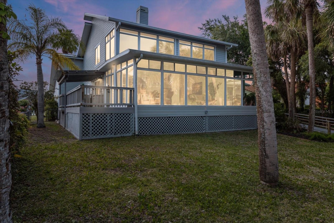
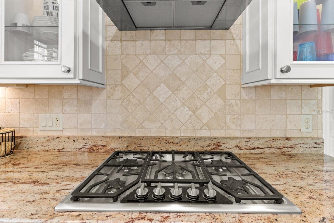
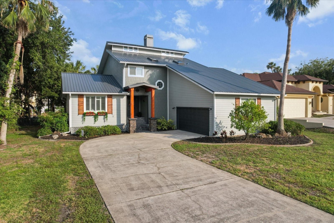
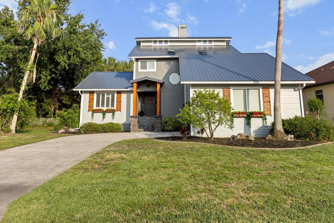
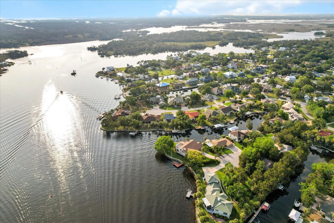
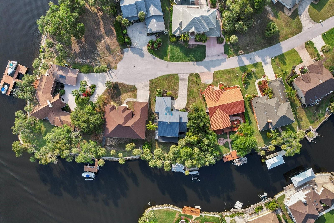
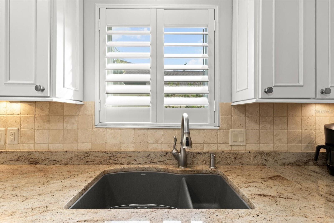
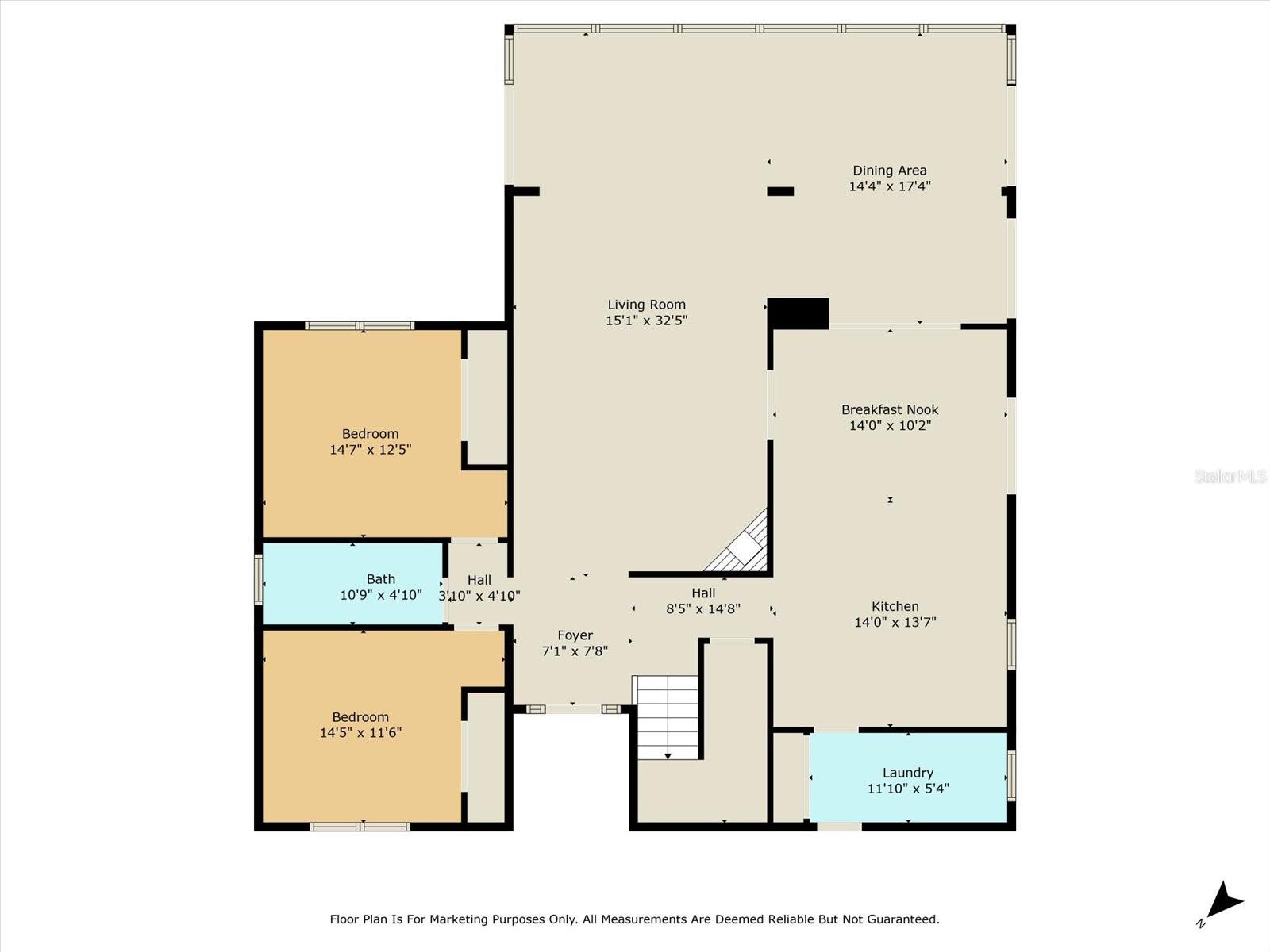
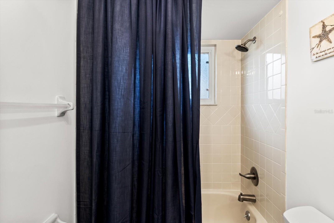
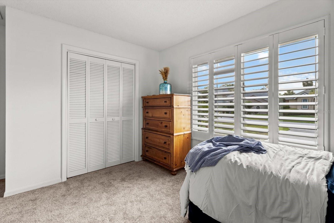
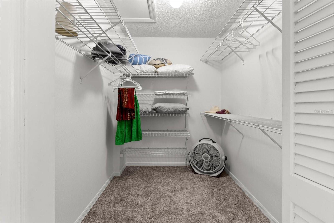
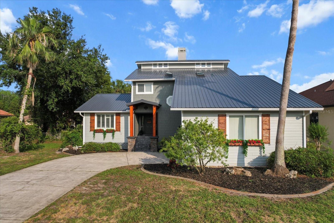
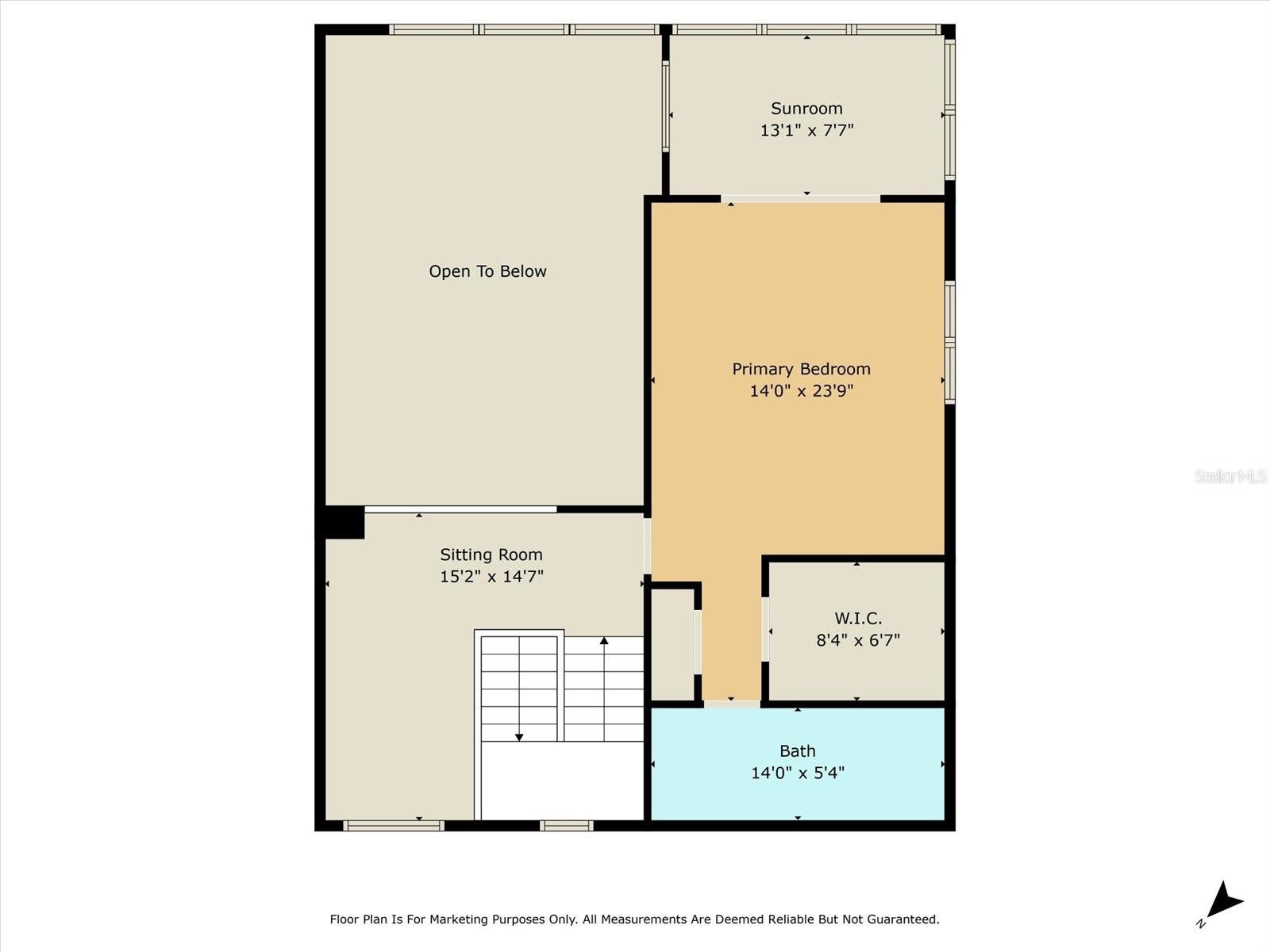
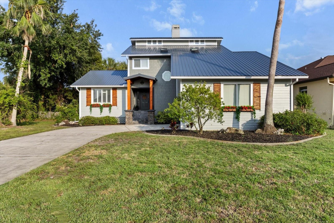
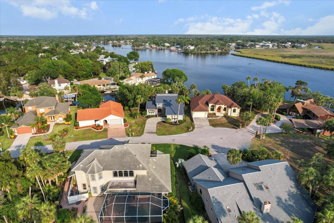
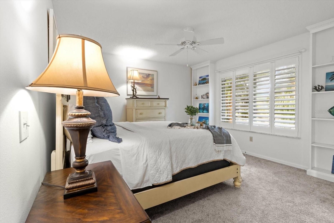
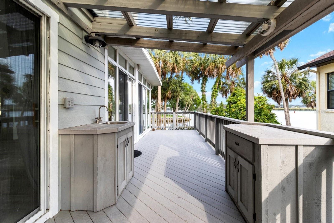
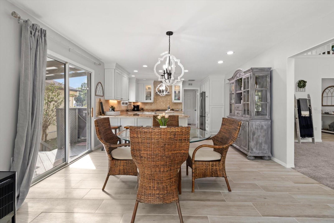
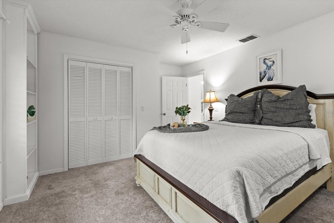
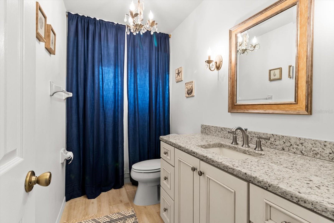
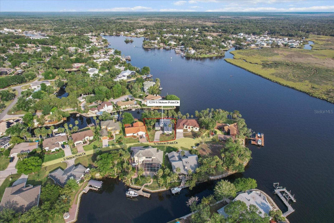
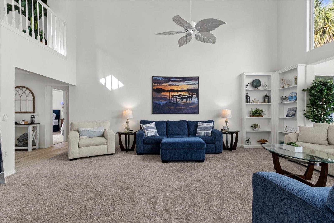
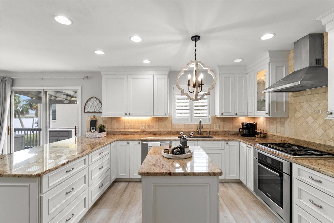
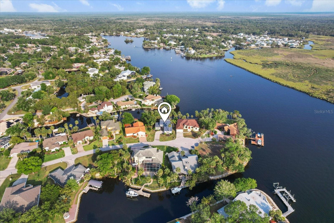
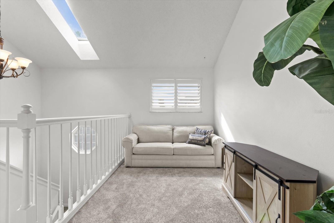
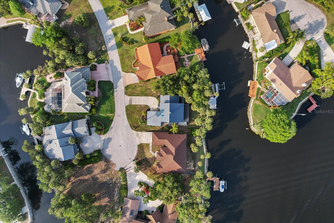
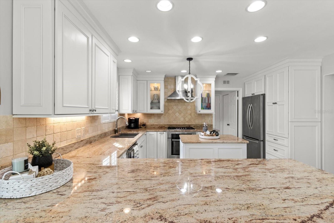
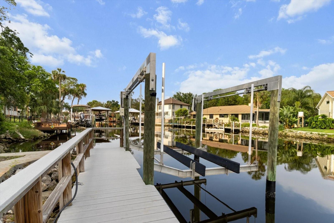
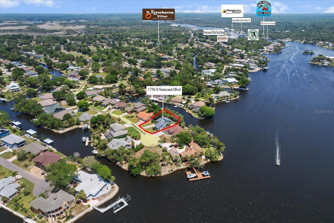
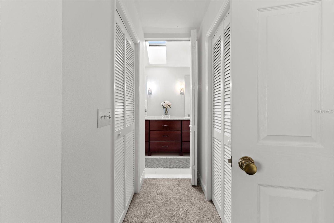
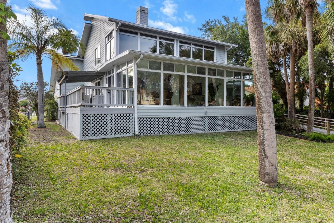
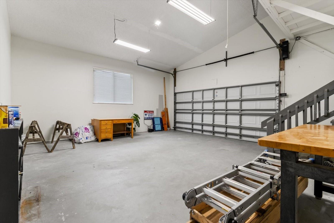
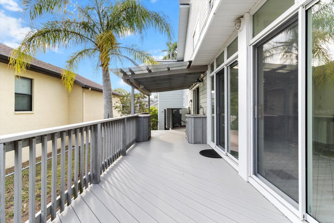
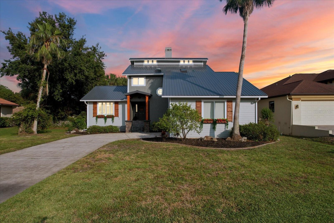
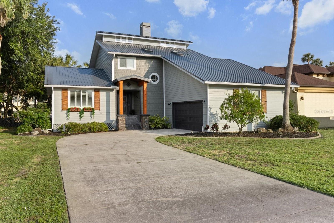
Active
5259 S STETSON POINT DR
$985,000
Features:
Property Details
Remarks
Here's your chance to live where others vacation! This gorgeous waterfront home in Riverhaven has the most spectacular views from every room w/ the expansive open floor plan and abundant natural light. With soaring high ceilings & coastal feel, this home offers modern comforts and style throughout. Located just at the edge of a scenic cul-de-sac with 105 ft of waterfront views of the Homosassa River. Elevated and majestic, the main living area DID NOT FLOOD w/Helene or Milton. This 3 bedroom, 2 bath home is offered FULLY FURNISHED and is turn-key ready. Entertain guests in the spacious living room that seamlessly flows into the kitchen, dining & sitting area, with floor to ceiling window views and sliding doors leading to an outdoor kitchen area. The large fenced in yard has a composite walkway leading to the dock & boat lift. New metal roof in 2024, new garage door 2025. Located in one of the most picturesque areas of Florida, this home is surrounded by natural beauty, with Homosassa Springs, Three Sisters Springs, Crystal River, and the Gulf of America just minutes away. Enjoy easy access to waterfront restaurants, shopping, marinas, & public boat ramps—everything you need to live the laid-back, Nature Coast lifestyle. Schedule your showing today and come see why Homosassa is one of Florida’s best-kept secrets!
Financial Considerations
Price:
$985,000
HOA Fee:
180
Tax Amount:
$11408.73
Price per SqFt:
$414.91
Tax Legal Description:
RIVERHAVEN VLG PB 9 PG 31 LOT 36 BLK 4
Exterior Features
Lot Size:
14314
Lot Features:
Landscaped
Waterfront:
Yes
Parking Spaces:
N/A
Parking:
N/A
Roof:
Metal
Pool:
No
Pool Features:
N/A
Interior Features
Bedrooms:
3
Bathrooms:
2
Heating:
Electric, Heat Pump
Cooling:
Central Air
Appliances:
Dishwasher, Disposal, Dryer, Electric Water Heater, Microwave, Range, Range Hood, Refrigerator, Tankless Water Heater, Washer
Furnished:
Yes
Floor:
Carpet, Ceramic Tile
Levels:
Two
Additional Features
Property Sub Type:
Single Family Residence
Style:
N/A
Year Built:
1988
Construction Type:
HardiPlank Type
Garage Spaces:
Yes
Covered Spaces:
N/A
Direction Faces:
West
Pets Allowed:
Yes
Special Condition:
None
Additional Features:
Outdoor Kitchen, Rain Gutters, Sliding Doors
Additional Features 2:
N/A
Map
- Address5259 S STETSON POINT DR
Featured Properties