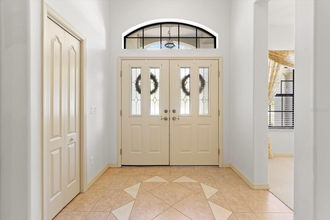
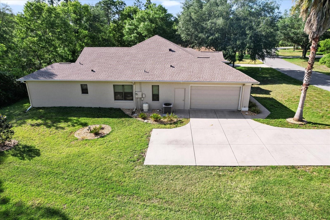
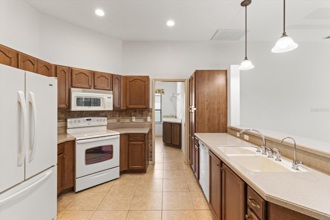
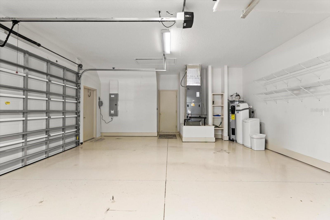
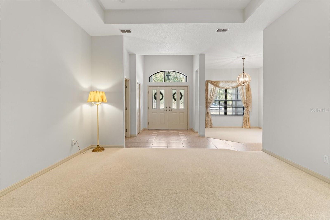
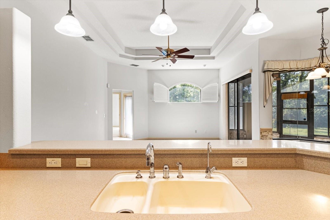
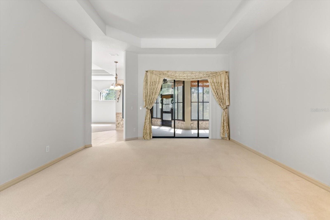
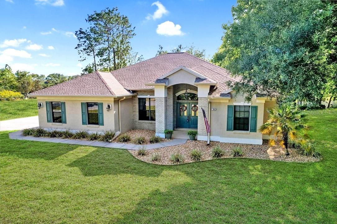
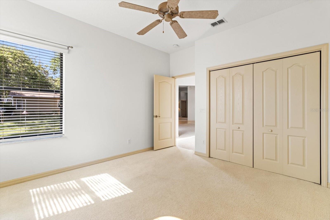
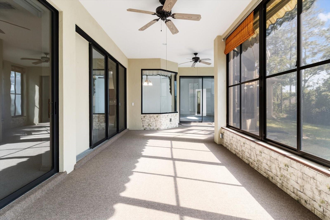
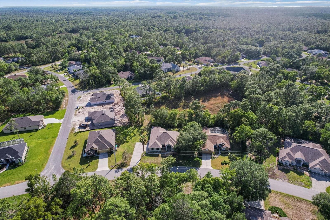
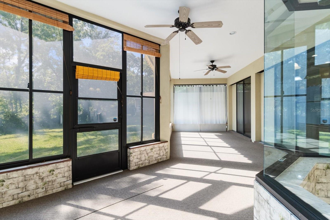
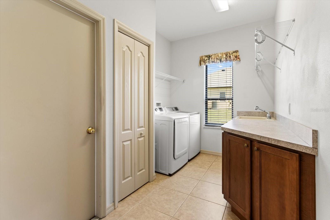

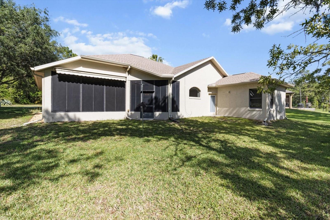
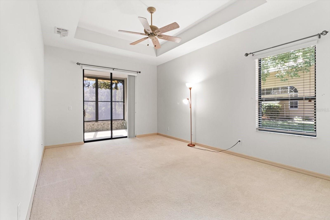
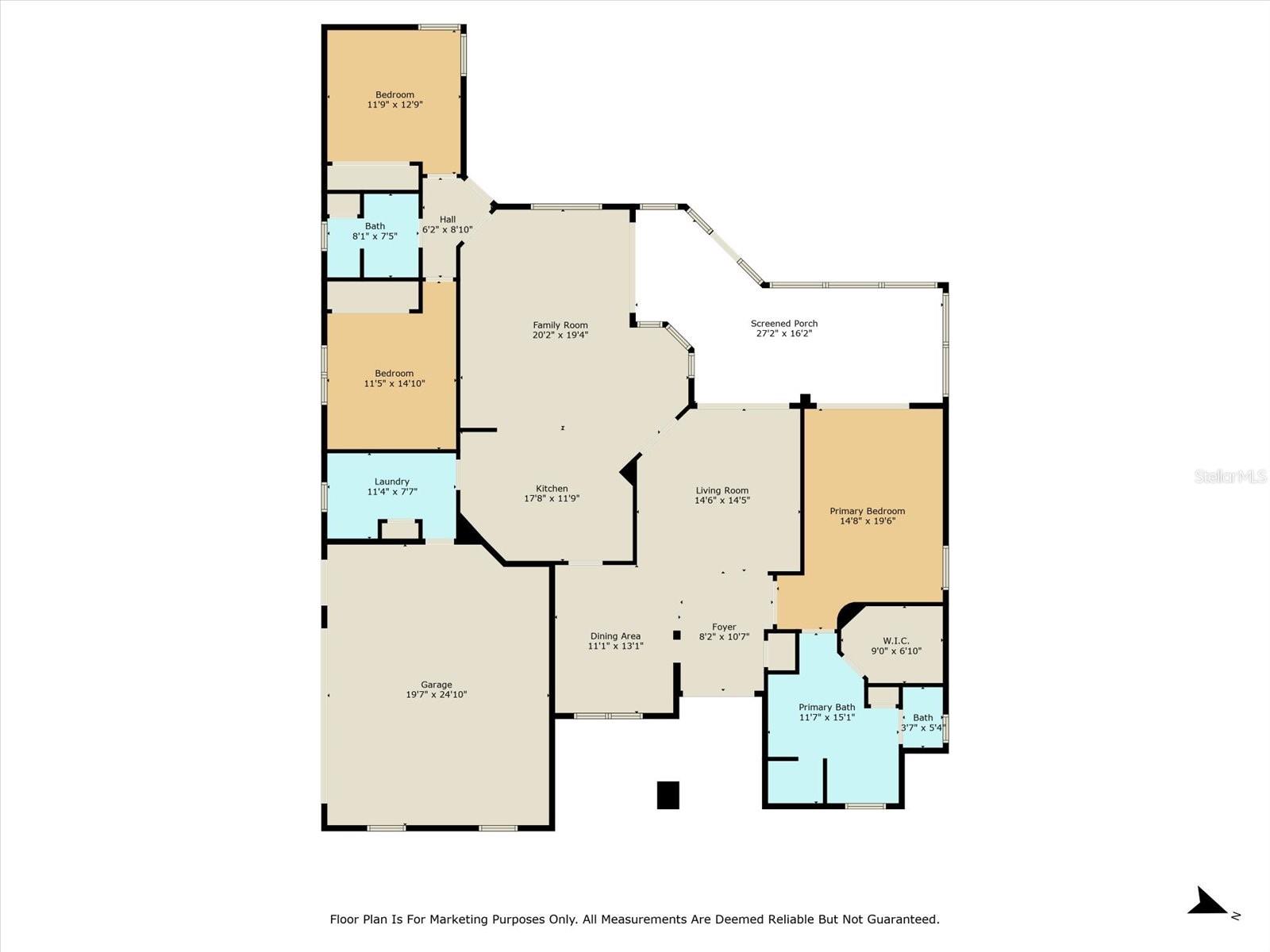
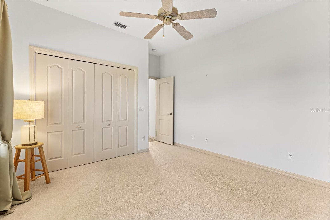
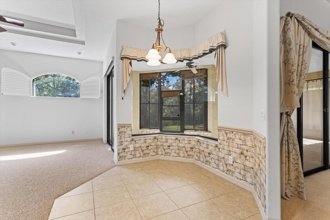
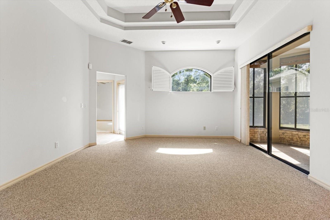
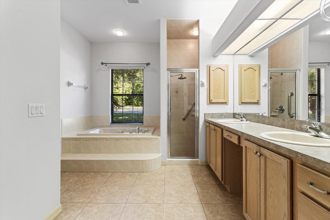
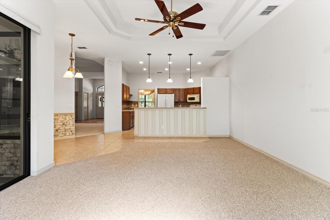
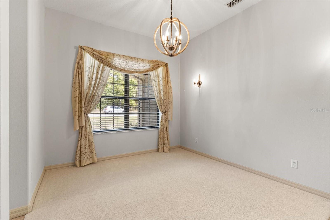
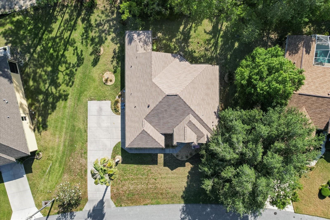
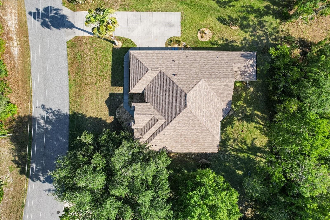

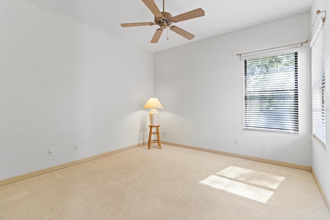
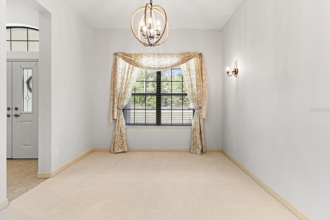
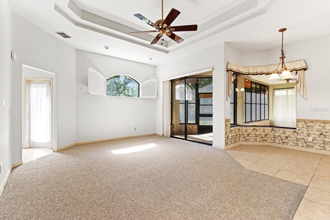
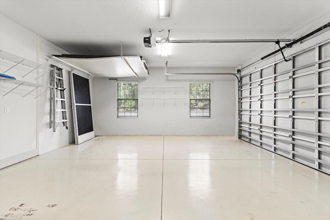
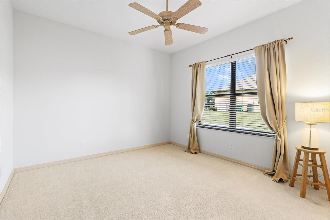
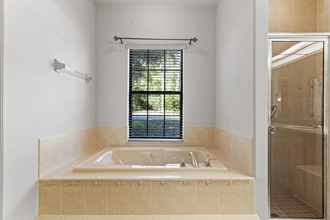
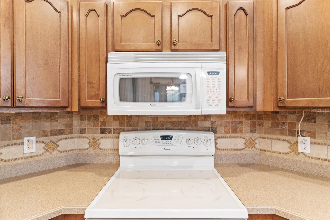
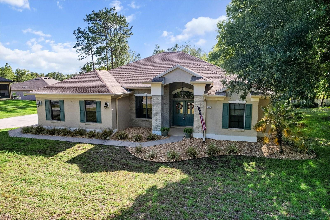
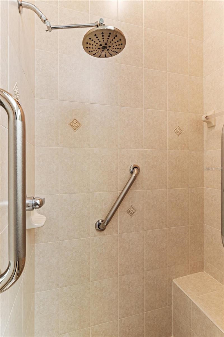
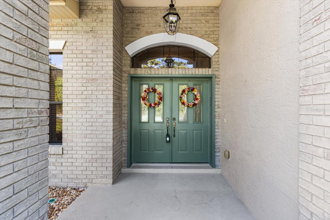

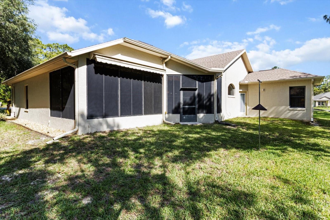
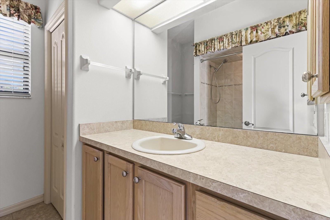

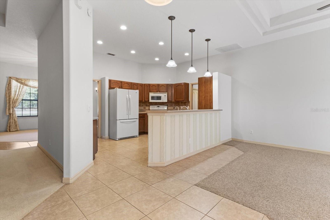
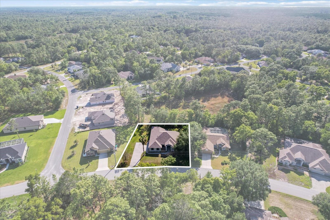
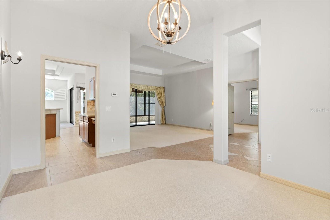
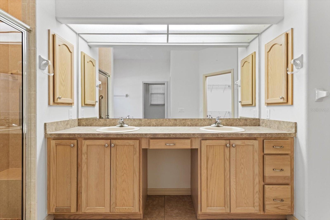
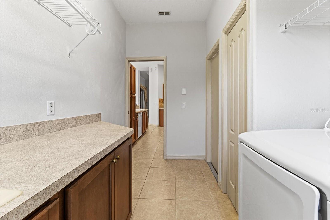
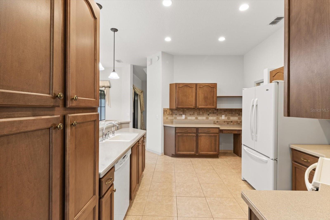
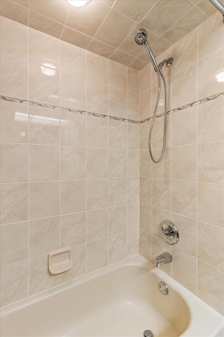
Active
106 DAISY ST
$309,000
Features:
Property Details
Remarks
Spacious 2006 Driftwood model in South Oak Village of Sugarmill Woods. This well-maintained home features a split floor plan with vaulted ceilings throughout and tray ceilings in the living room, family room, and primary bedroom. The kitchen includes maple cabinetry, Corian countertops with integrated sink, a French door refrigerator, and a reverse osmosis system at the oversized sink. Matching cabinetry extends into the bathrooms and laundry room. Tile flooring runs through the foyer, kitchen, breakfast nook, laundry area, and baths. The primary suite accommodates large furniture and offers a walk-in shower, garden tub, and raised countertops. Secondary bedrooms are ideal for guests, an office, or hobby use. Enjoy the Florida room with vinyl windows for year-round use, plus a spacious lanai with an electric retractable awning and turbulence sensor. The side-entry 20x24 garage has oversized doors suitable for trucks or SUVs. Home also includes a well for irrigation, dual-paned windows, and all appliances including a water softener. Backyard has space for a future pool. Located in a peaceful setting with greenbelt views and convenient access to community amenities.
Financial Considerations
Price:
$309,000
HOA Fee:
155
Tax Amount:
$4146
Price per SqFt:
$144.73
Tax Legal Description:
SUGARMILL WOODS OAK VLG PB 9 PG 86 LOT 39 BLK 206
Exterior Features
Lot Size:
13247
Lot Features:
Landscaped, Level
Waterfront:
No
Parking Spaces:
N/A
Parking:
Driveway, Garage Door Opener, Garage Faces Side
Roof:
Shingle
Pool:
No
Pool Features:
N/A
Interior Features
Bedrooms:
3
Bathrooms:
2
Heating:
Central, Electric, Heat Pump
Cooling:
Central Air
Appliances:
Dishwasher, Disposal, Kitchen Reverse Osmosis System, Microwave, Range Hood, Refrigerator, Water Softener
Furnished:
No
Floor:
Carpet, Ceramic Tile
Levels:
One
Additional Features
Property Sub Type:
Single Family Residence
Style:
N/A
Year Built:
2006
Construction Type:
Stucco
Garage Spaces:
Yes
Covered Spaces:
N/A
Direction Faces:
West
Pets Allowed:
No
Special Condition:
None
Additional Features:
Awning(s), Shade Shutter(s)
Additional Features 2:
no VRBO
Map
- Address106 DAISY ST
Featured Properties