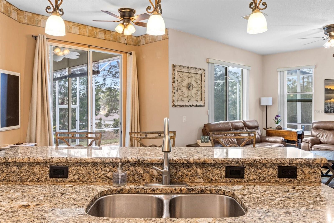
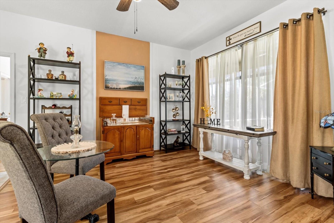
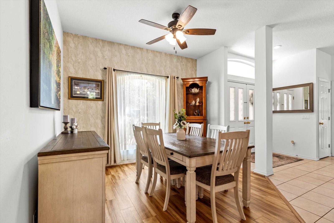
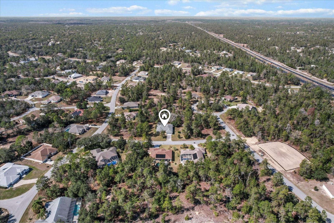
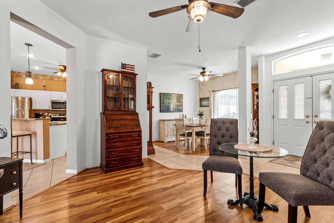
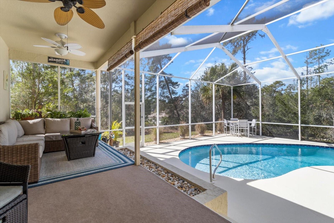
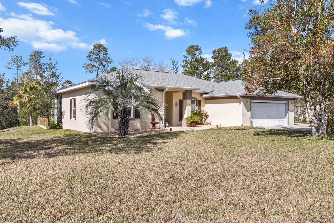
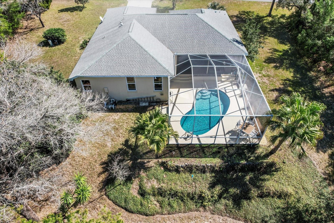
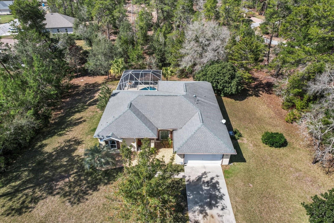
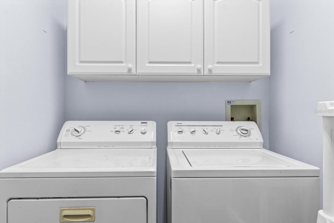
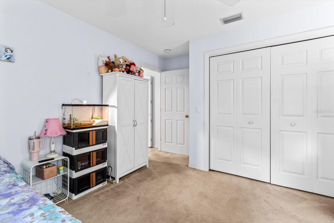
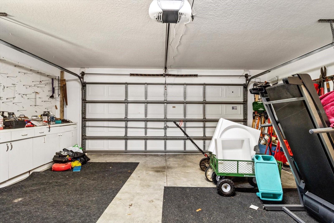
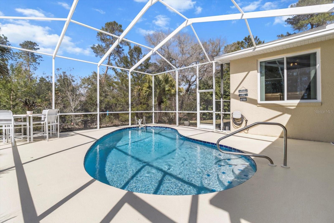
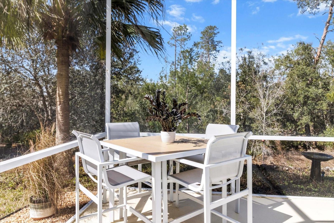
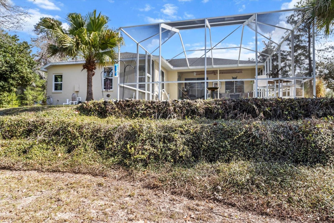
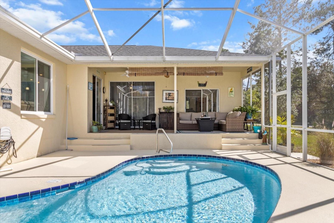
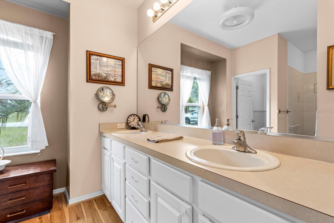
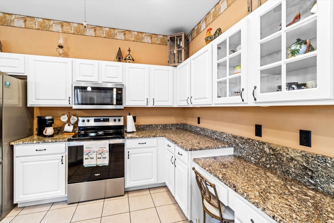
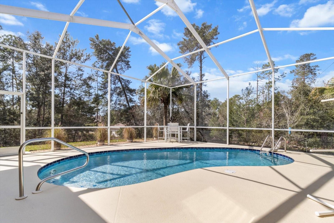
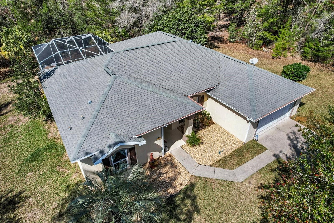
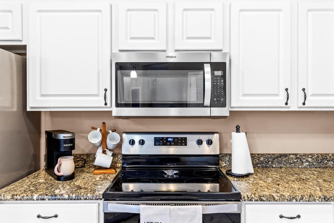
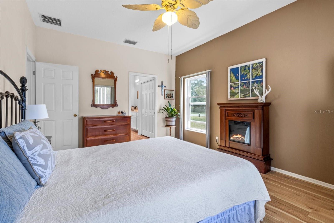
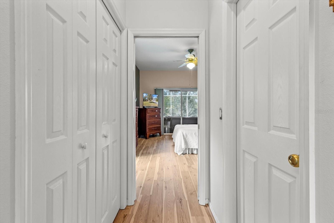
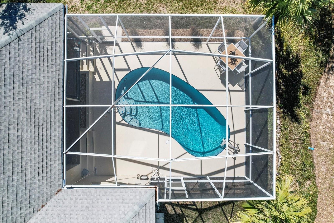
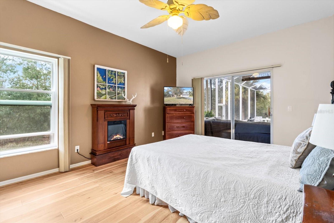
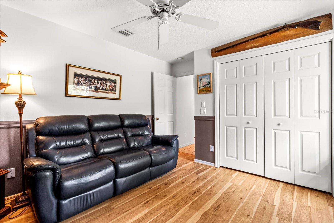
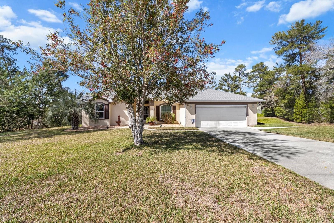
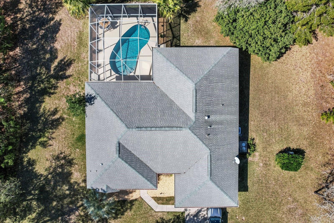
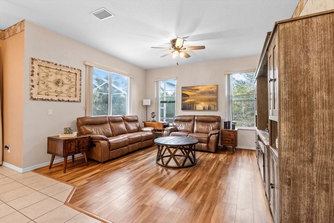
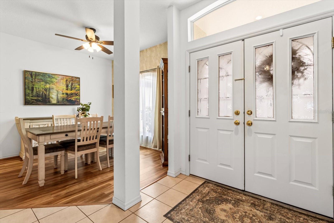
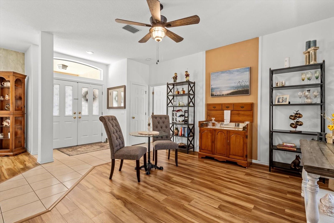
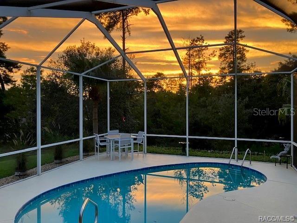
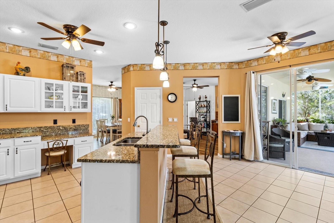
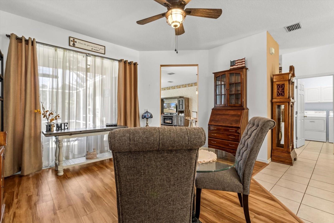
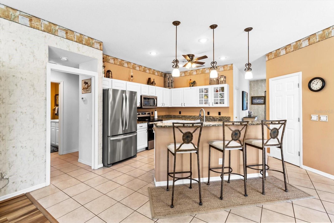
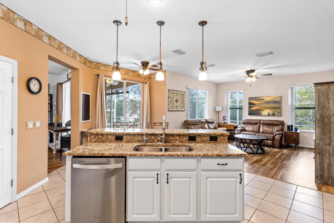
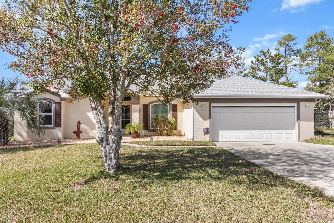

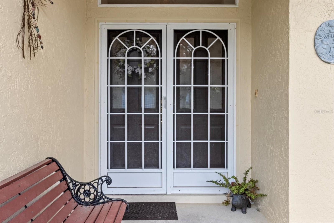
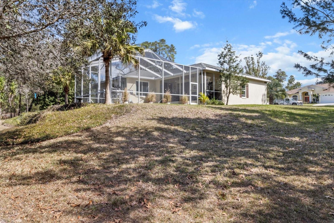
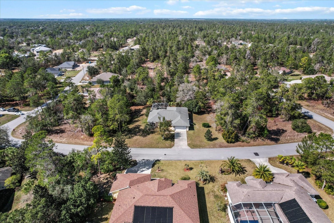
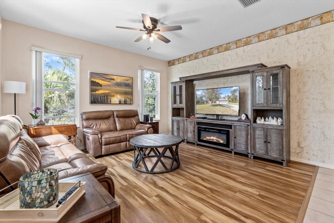
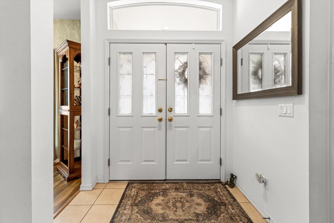
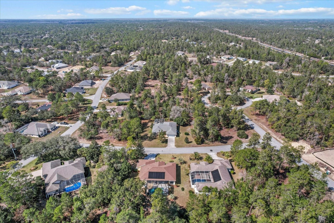
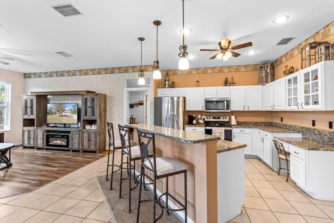
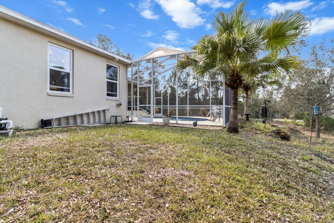
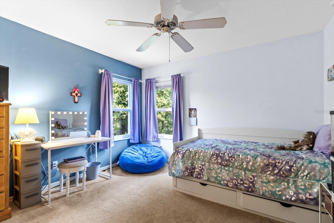
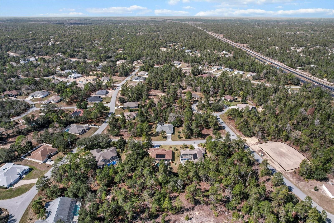
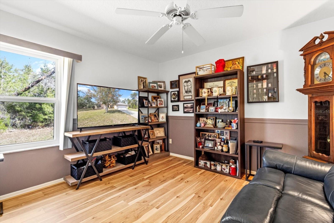
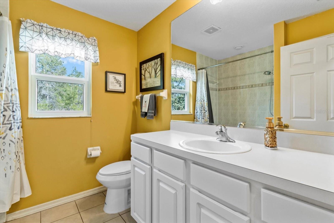
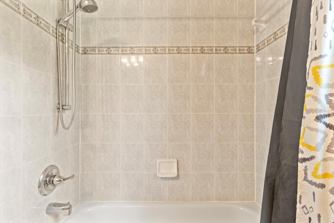
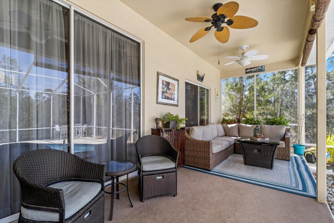
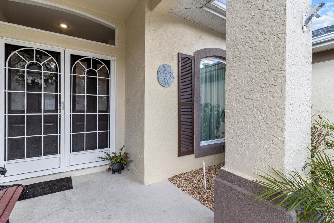
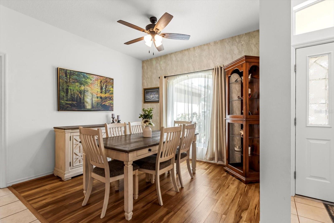
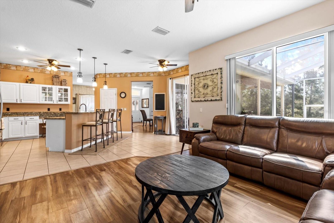
Active
5 GERANIUM DR
$364,800
Features:
Property Details
Remarks
Nestled on on over a third of an acre this lovely home is waiting you to love. Discover this beautifully maintained 3-bedroom, 2-bathroom pool home in the sought-after Oak Village of Sugarmill Woods! Designed for privacy and comfort, the split floor plan features a spacious owner’s suite with a large walk-in shower and ensuite bath. The bright, open kitchen is a chef’s dream, boasting pristine white cabinetry, extensive granite countertops, and a versatile workspace—perfect for meal prep, homework, or your latest recipe experiments. Throughout most of the home, new waterproof laminate flooring adds both style and durability. Roof in 2014 Step outside to enjoy indoor-outdoor living with a screened lanai and a sparkling, recently redone pool, just the thing for summer fun! The private well for irrigation keeps the lush landscaping thriving, while new Energy Star windows enhance efficiency and peace of mind. This home also features new Whirlpool stainless steel appliances, a whole-house water filtration system, and a newer hot water heater. Nestled on a peaceful, nature-lover’s street with serene greenbelt views, this home is truly a gem. Don't miss out on this stunning home—schedule your showing today!
Financial Considerations
Price:
$364,800
HOA Fee:
155
Tax Amount:
$3352
Price per SqFt:
$192.61
Tax Legal Description:
SUGARMILL WOODS OAK VLG PB 10 PG 10 LOT 41 BLK 237
Exterior Features
Lot Size:
14773
Lot Features:
Greenbelt, Landscaped, Paved
Waterfront:
No
Parking Spaces:
N/A
Parking:
N/A
Roof:
Shingle
Pool:
Yes
Pool Features:
Screen Enclosure
Interior Features
Bedrooms:
3
Bathrooms:
2
Heating:
Central
Cooling:
Central Air
Appliances:
Dishwasher, Electric Water Heater, Microwave, Range, Range Hood, Refrigerator, Water Filtration System
Furnished:
No
Floor:
Carpet, Luxury Vinyl
Levels:
One
Additional Features
Property Sub Type:
Single Family Residence
Style:
N/A
Year Built:
1999
Construction Type:
Stucco
Garage Spaces:
Yes
Covered Spaces:
N/A
Direction Faces:
West
Pets Allowed:
Yes
Special Condition:
None
Additional Features:
N/A
Additional Features 2:
none
Map
- Address5 GERANIUM DR
Featured Properties