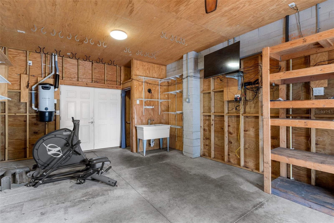
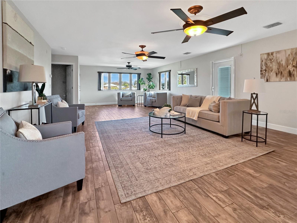
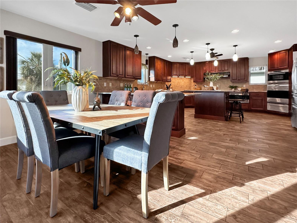
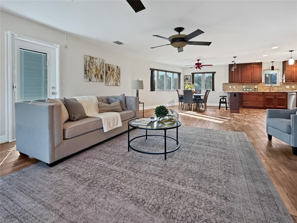
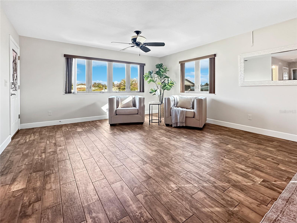
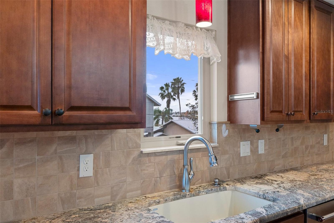
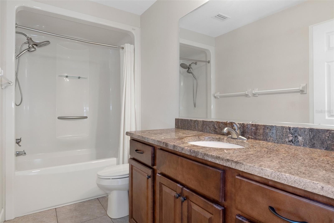
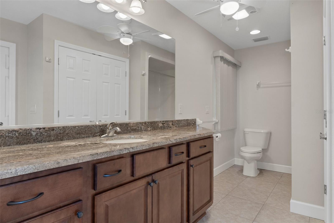
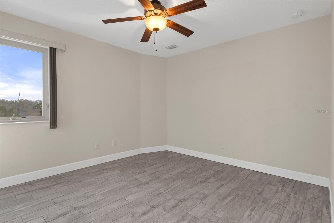
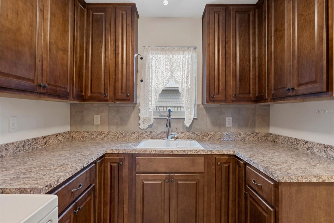
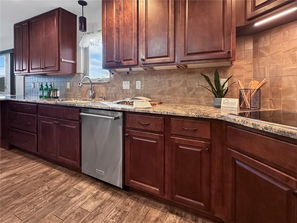
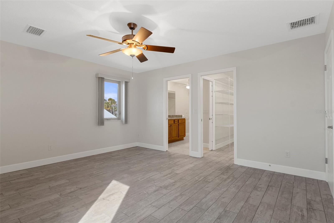
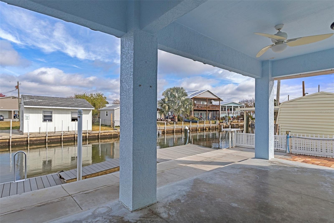
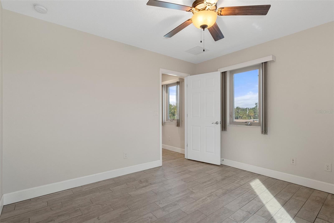
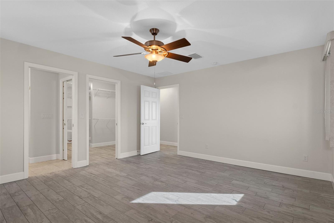
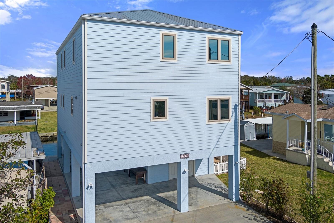
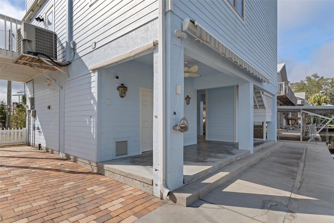
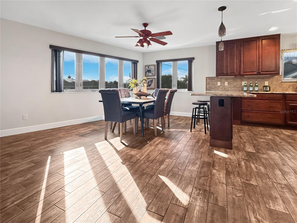
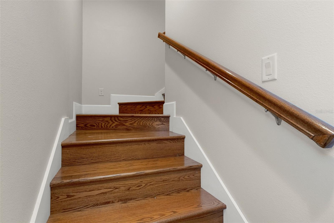
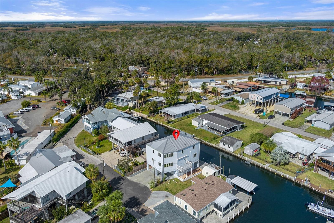
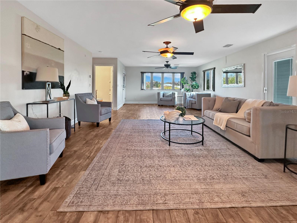
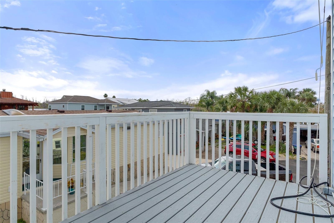
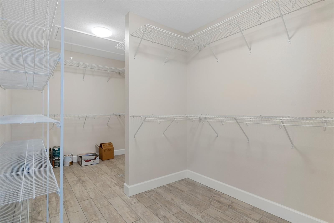
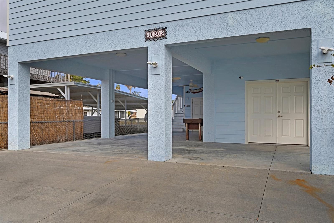
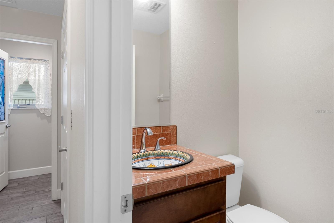
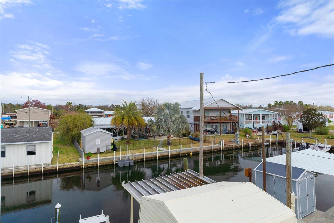
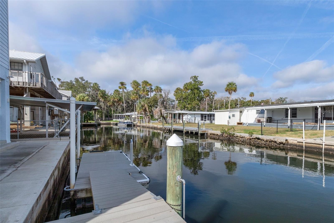
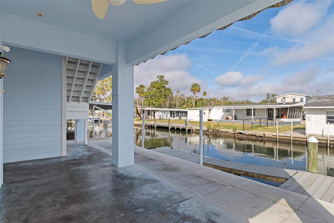
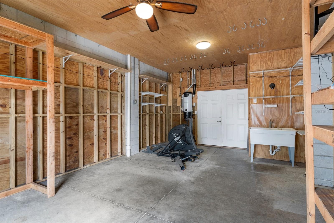
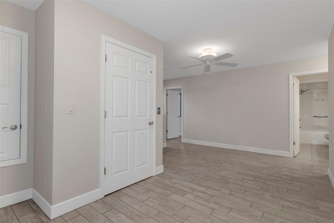
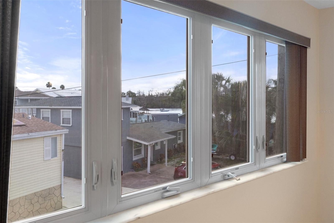
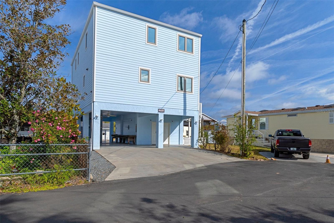
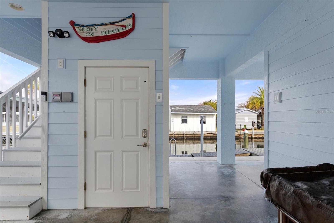
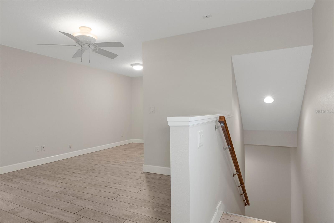
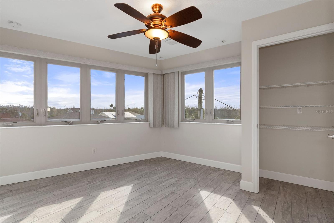
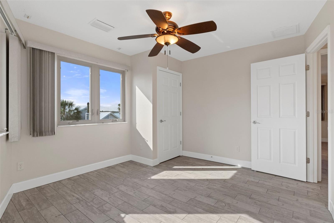
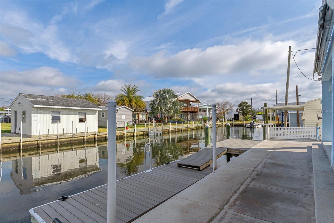
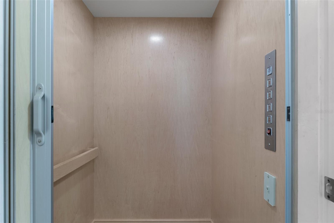
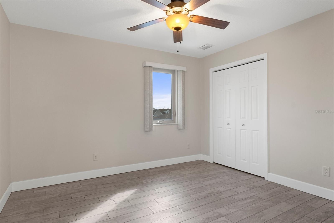
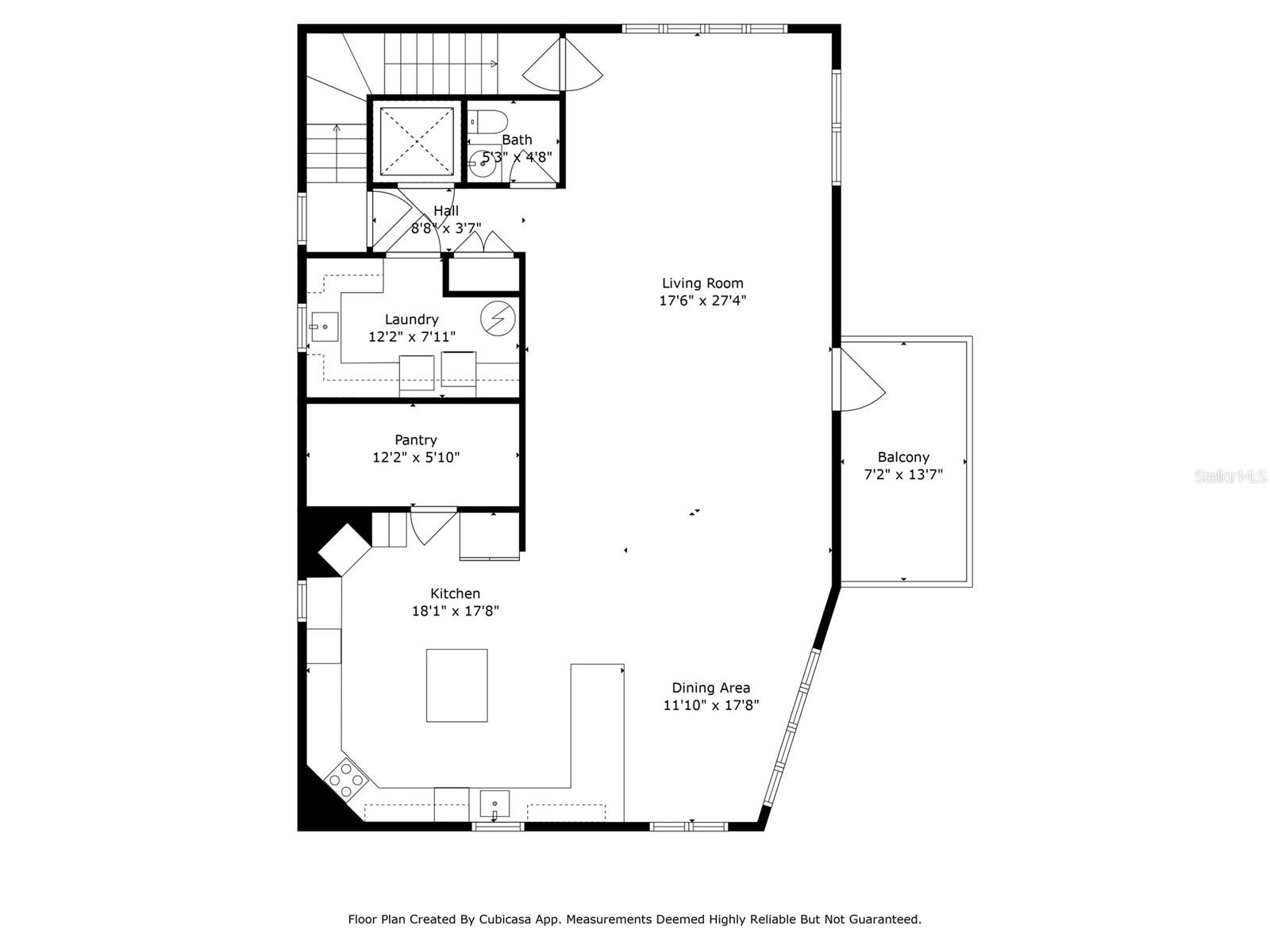
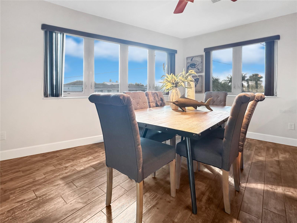
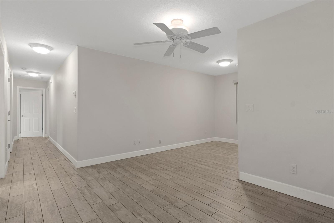
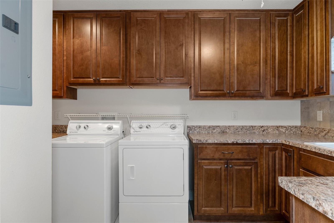
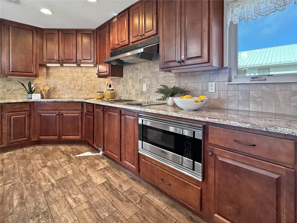
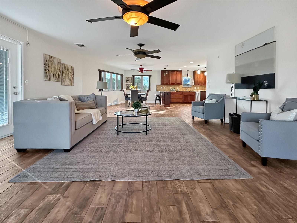
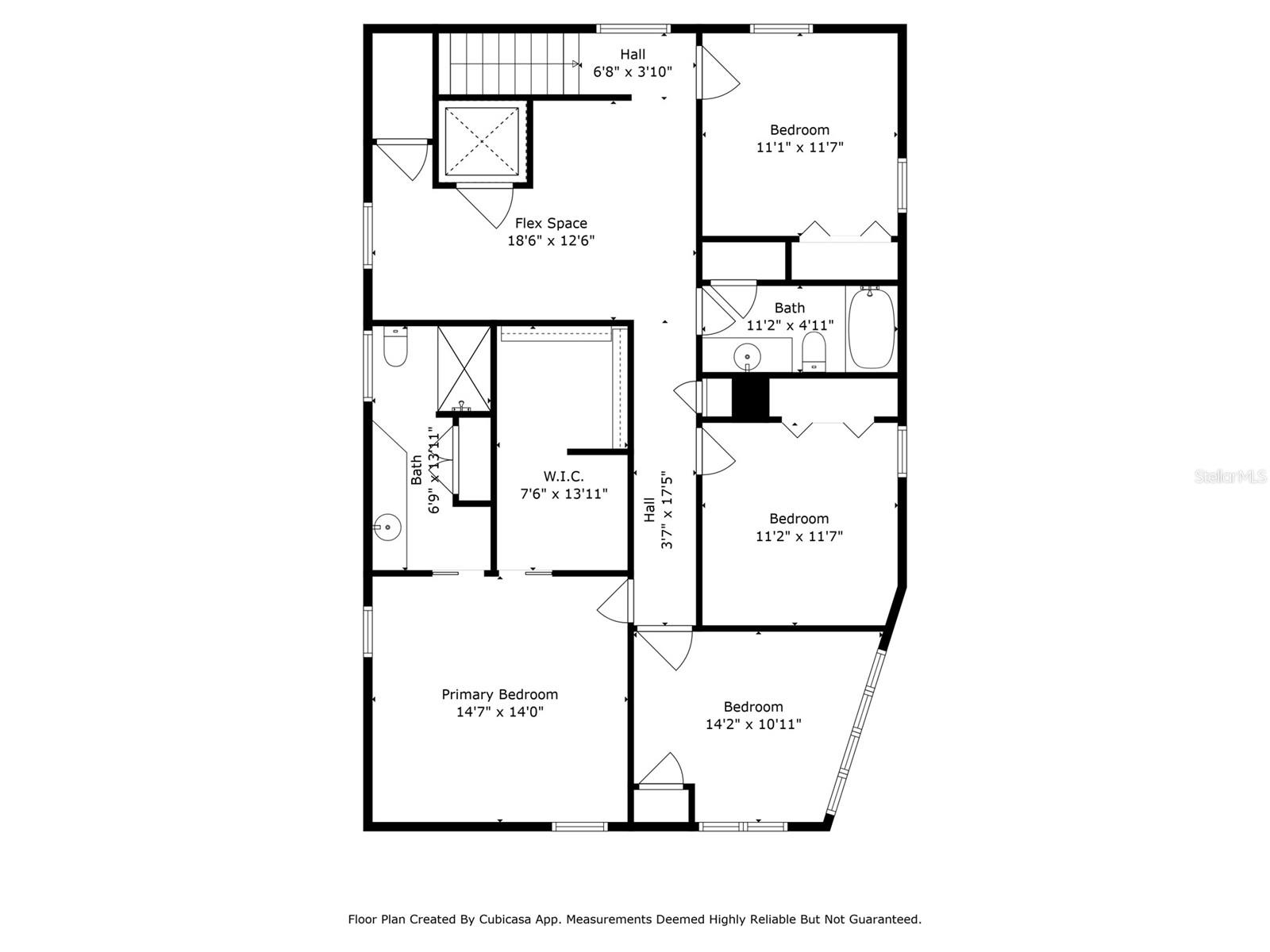
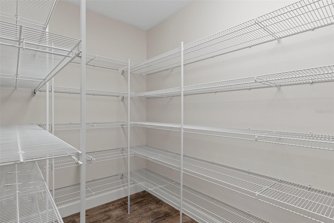
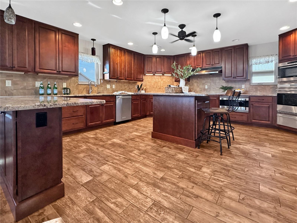
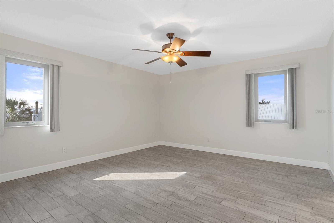
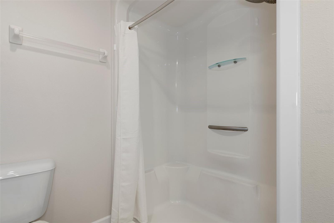
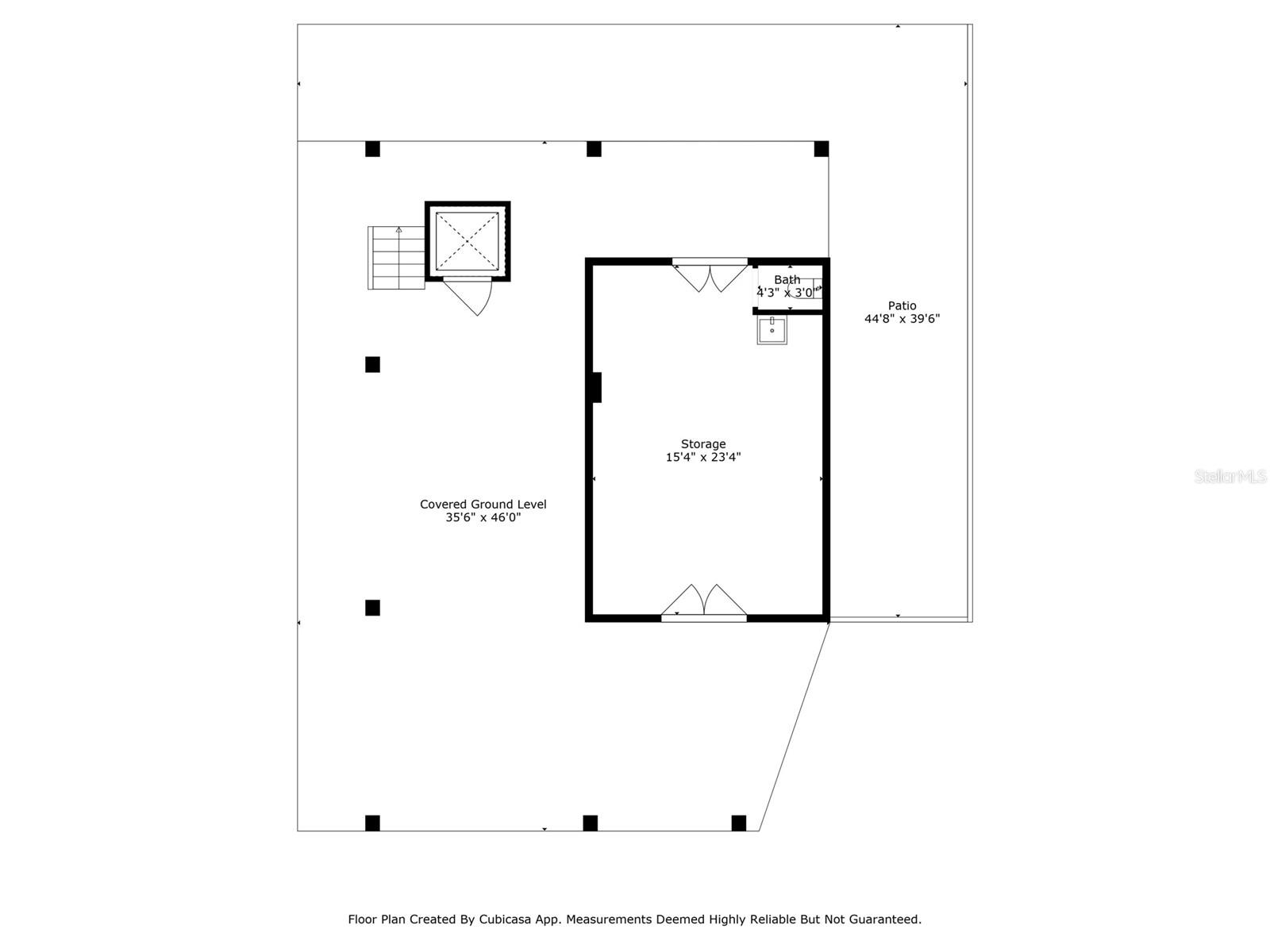
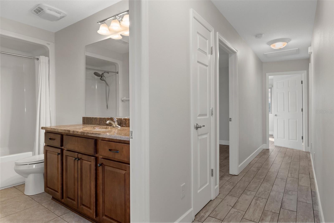
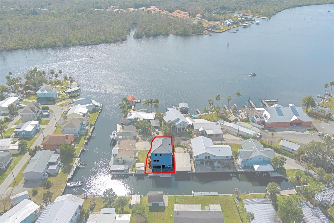
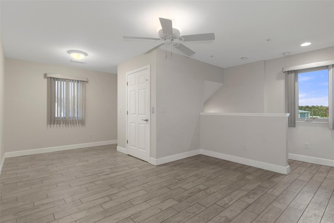
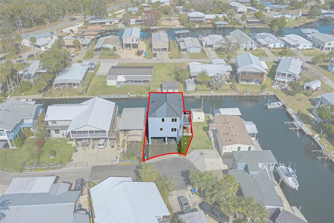
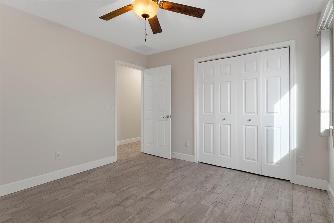
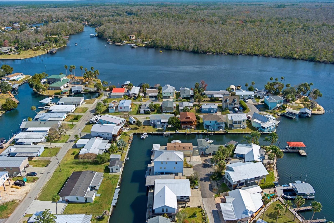
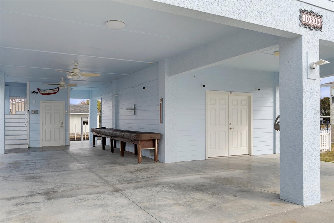
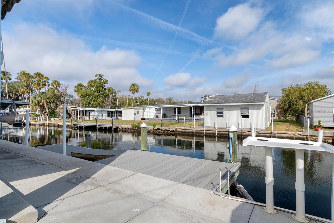
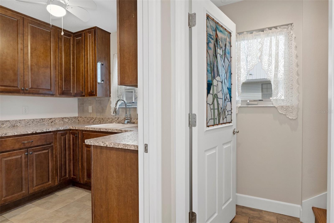
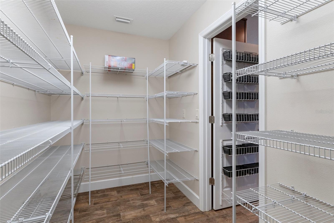
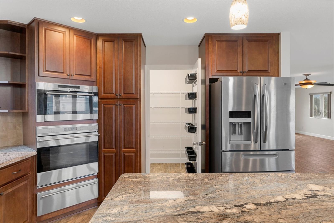
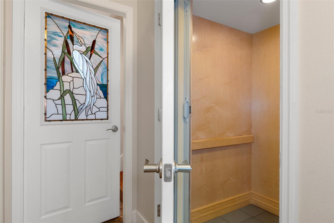
Active
10305 W PORT CT
$885,000
Features:
Property Details
Remarks
Experience the best of waterfront living in this stunning 3-story home, featuring 4 spacious bedrooms, 2.5 baths, and a private elevator for seamless access to all levels. Perfectly positioned near the clear springs of the Homosassa River, this home offers an unparalleled blend of luxury, comfort, and natural beauty. Step inside to a thoughtfully designed open-concept living space, where expansive windows frame breathtaking water views. The gourmet kitchen is a chef’s dream, outfitted with top-of-the-line Wolf and Viking appliances, a huge walk-in pantry, granite countertops, custom cabinetry, and a large island—ideal for both cooking and entertaining. Retreat to the primary suite, a private sanctuary featuring a massive walk-in closet and a spa-like ensuite bath with a walk-in shower. Three additional bedrooms provide ample space for family and guests. The third story offers breathtaking river views, creating the perfect space for a home office, lounge, or additional entertaining area. Outdoor living is second to none, with a nice balcony pation area downstairs and direct access to your private dock. Whether you're enjoying morning coffee with a view, kayaking to the nearby springs, or setting out for a day on the water, this home is a dream come true for nature lovers and boating enthusiasts.
Financial Considerations
Price:
$885,000
HOA Fee:
N/A
Tax Amount:
$4184.06
Price per SqFt:
$307.93
Tax Legal Description:
TWIN RIVER ESTS UNREC SUB (LR-08-12 ACCEPTED 8/6/2008 SURVEY IN OR BK 2239/1827) PARCEL A: COM AT THE NW CORN OF LOT 30 HOMOSASSA COMPANY'S SUBD OF SEC 29-19-17 PB1/5 TH S 88D 34M 20S E AL THE N LINE OF SD LOT 30 A DIST OF 172 FT TO A PT ON THE SE'LY R/W LINE OF ST RD S-490-A TH S 34D 30M 50S W 162.88 FT TH S 29D 18M 50S E 57.66 FT TH S 23D 06M 25S W 73.88 FT TO A PT THAT IS 24 FT MEASURED AT RIGHT ANGLE FROM THE NE BDRY OF LANDS DESCR IN OR BK 65/63 TH S 45D 12M 50S E PAR TO SD NE'LY BDRY A DIS T OF 233.28 FT TH S 89D 22M 20S E 114.22 FT TO THE POB SD PT BEING ON A CURVE CONCAVE W'LY HAVING A CTRL ANG OF 302D 37M 40S AND A RAD OF 25 FT TH NE'LY AL THE ARC OF SD CURVE A DIST OF 40.42 FT TO A PT (CH=N 75D 00M 46S E 35.80 FT) TH N 31D 03M 16S
Exterior Features
Lot Size:
3432
Lot Features:
Cul-De-Sac
Waterfront:
Yes
Parking Spaces:
N/A
Parking:
N/A
Roof:
Metal
Pool:
No
Pool Features:
N/A
Interior Features
Bedrooms:
4
Bathrooms:
3
Heating:
Heat Pump
Cooling:
Central Air
Appliances:
Built-In Oven, Cooktop, Dishwasher, Disposal, Dryer, Electric Water Heater, Microwave, Range Hood, Refrigerator, Washer
Furnished:
Yes
Floor:
Tile
Levels:
Three Or More
Additional Features
Property Sub Type:
Single Family Residence
Style:
N/A
Year Built:
2015
Construction Type:
Wood Siding
Garage Spaces:
No
Covered Spaces:
N/A
Direction Faces:
South
Pets Allowed:
No
Special Condition:
None
Additional Features:
Balcony, Private Mailbox
Additional Features 2:
N/A
Map
- Address10305 W PORT CT
Featured Properties