


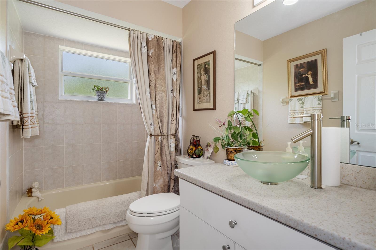
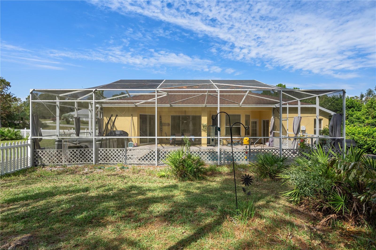













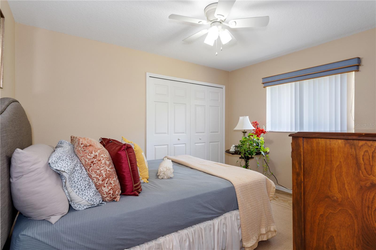


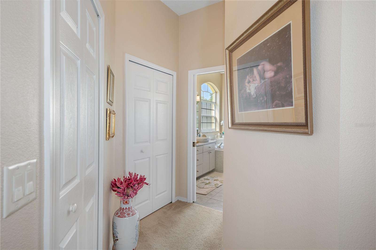
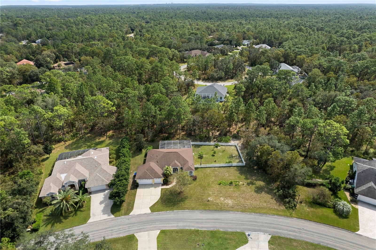

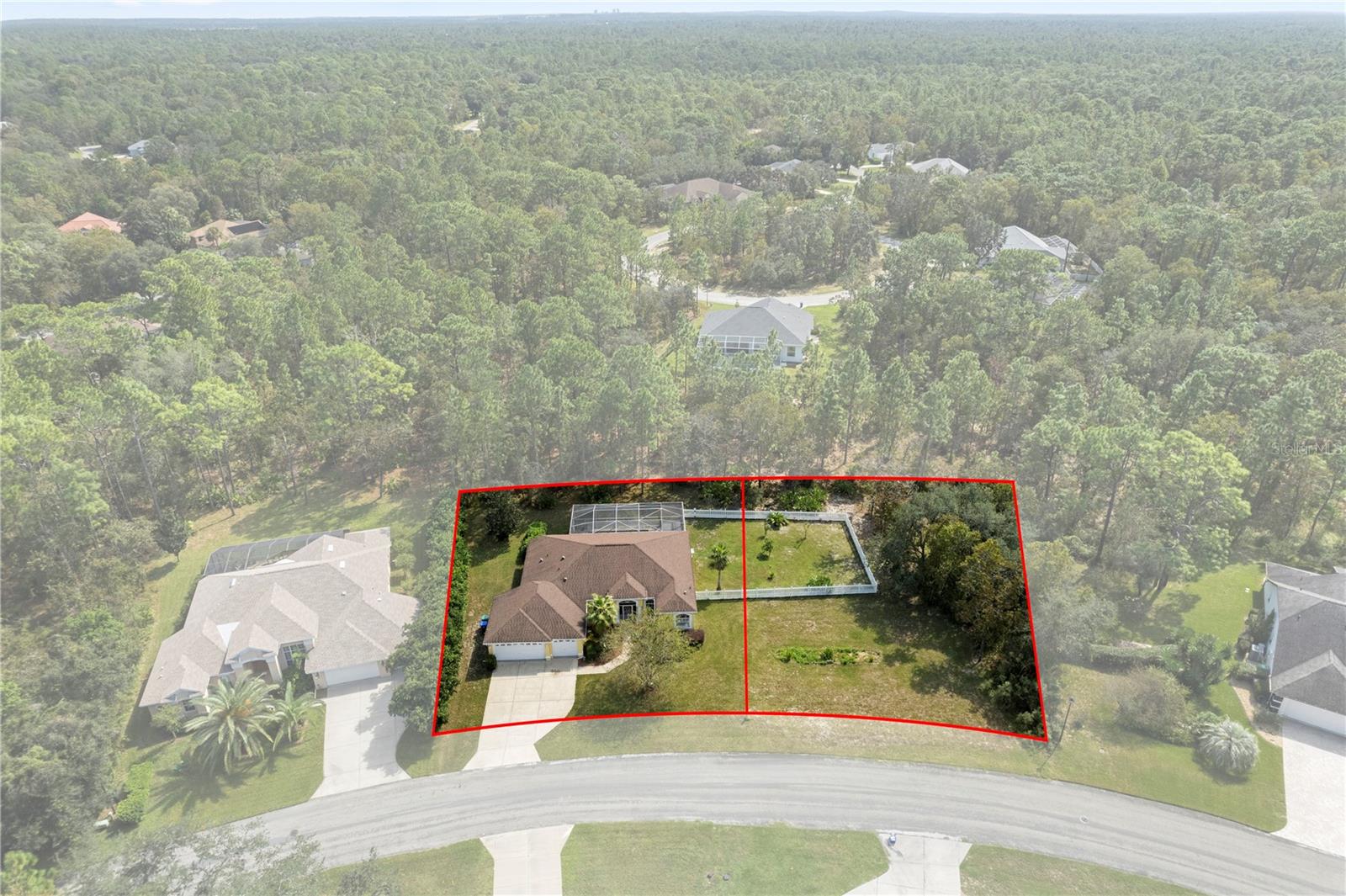


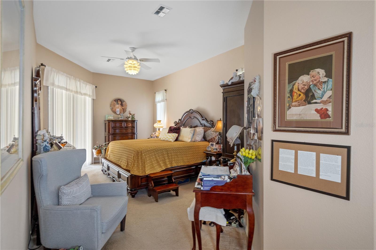




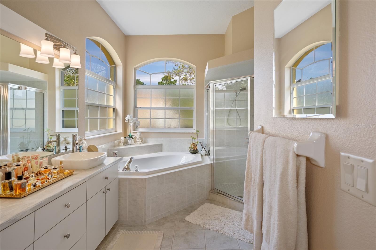


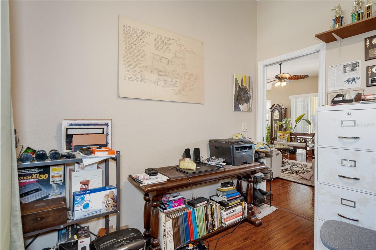

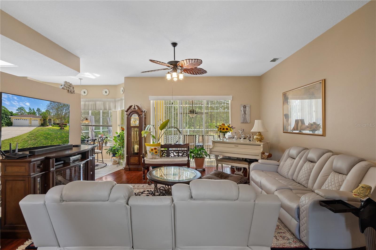



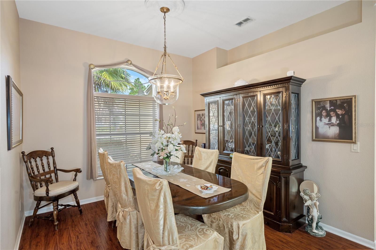

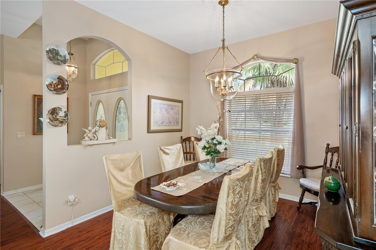

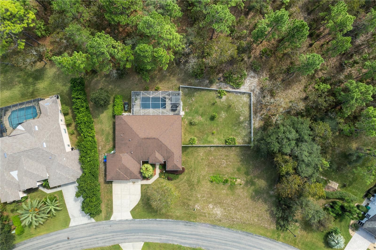


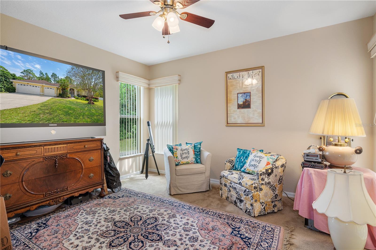










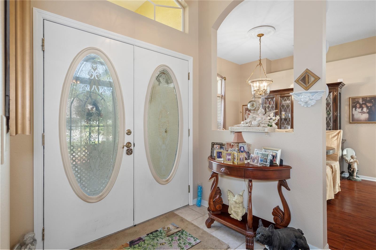


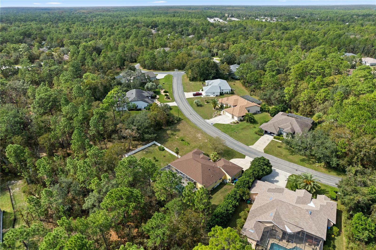







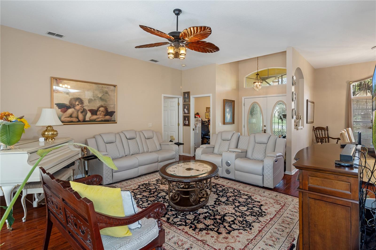




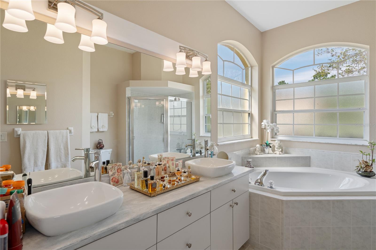

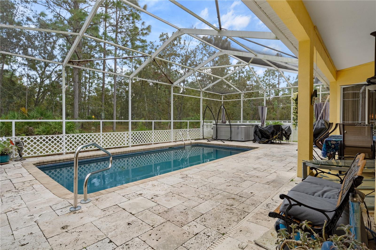

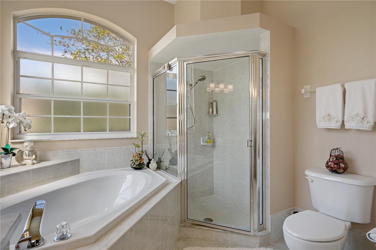
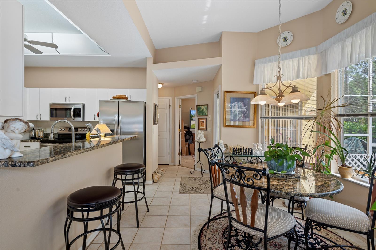

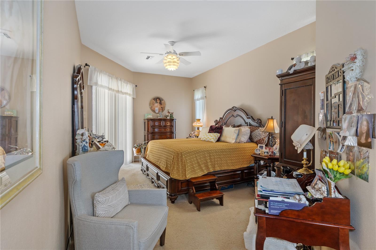
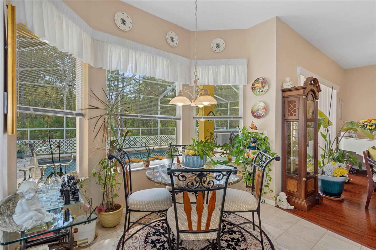


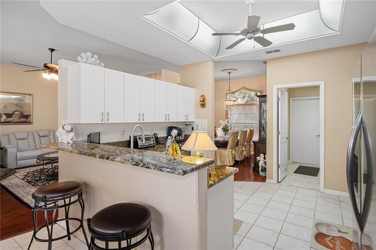









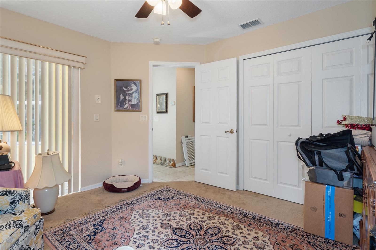

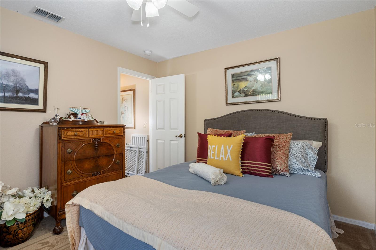
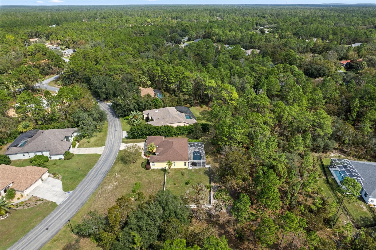
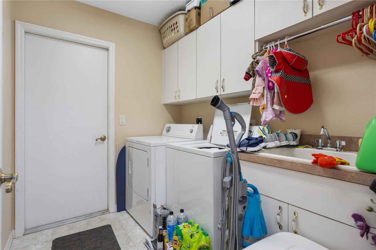
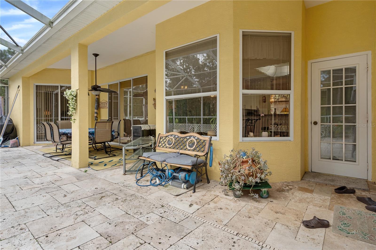
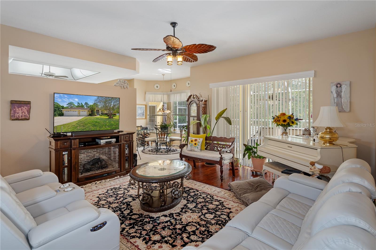




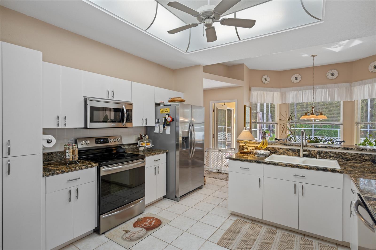


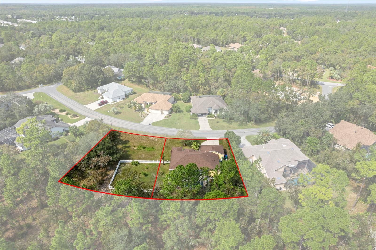

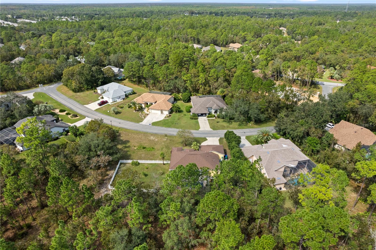



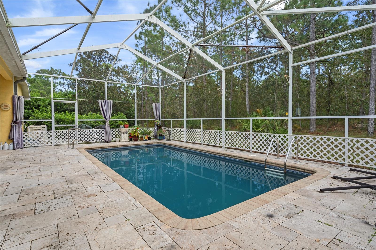


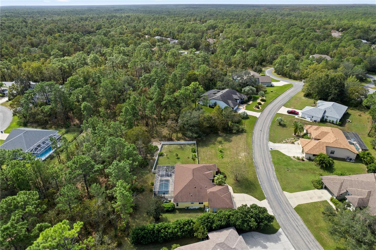
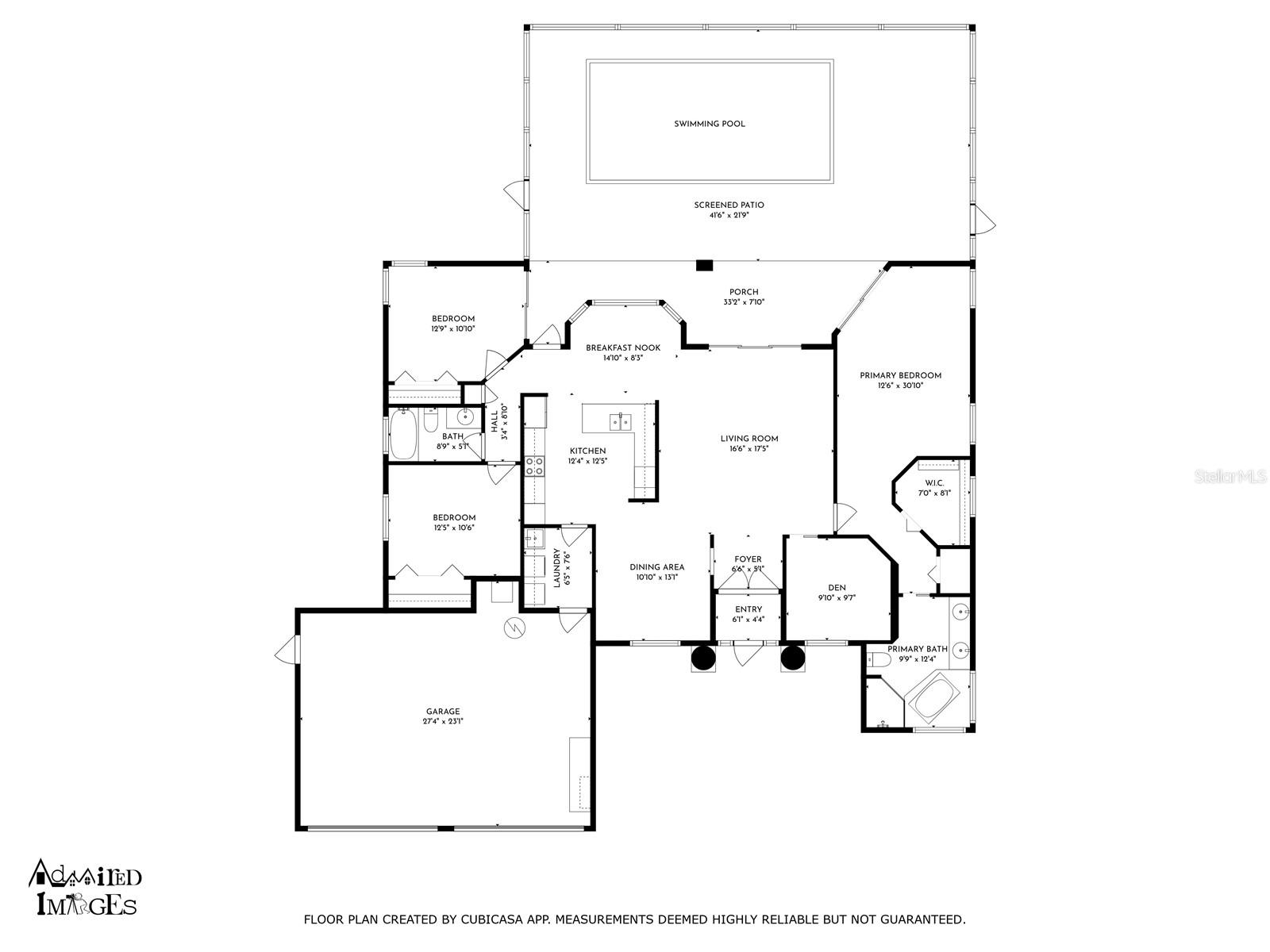
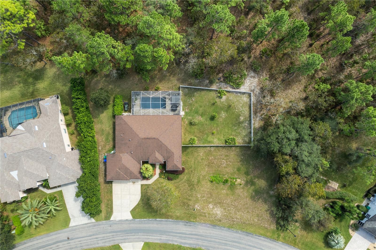




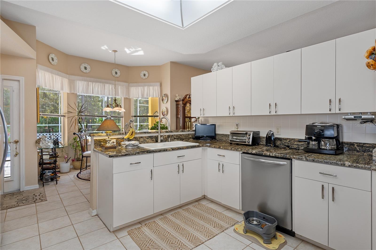





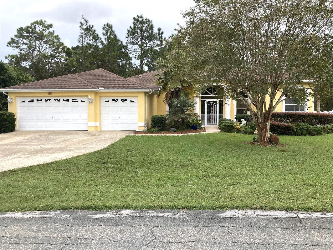
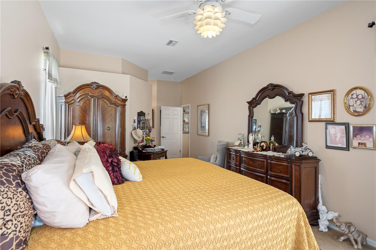

Active
9 GREVILLEA CT
$456,500
Features:
Property Details
Remarks
Discover Your Dream Pool Home in Sugarmill Woods, Oak Village! This inviting residence boasts 3 bedrooms, 2 full bathrooms, and a dedicated office, all situated on a generous .56-acre lot backing onto a tranquil greenbelt. This unique feature not only enhances your privacy but also provides a beautiful backdrop of natural vegetation and fruit trees. Key upgrades to the home include roof shingles (replaced in 2016), a new pool pump and well pump for sprinklers (both updated in 2024), and fresh exterior paint (completed in 2023). You'll also appreciate the included above-ground jacuzzi and fully fenced yard, located in a peaceful cul-de-sac setting. Additionally, the property offers a separate lot next door (part of .56 acres), which is buildable for another home, giving you even more potential. The thoughtful open/split floor plan is complemented by elegant granite countertops throughout. With an oversized 3-car garage, you'll have plenty of space for tools and equipment. Enjoy the Florida lifestyle as you relax by your screened-in pool, surrounded by travertine surfaces, soaking up the sunshine in your backyard oasis. The HOA is affordable with the low cost of $13.00 a month each lot. Don't miss the chance to view this exceptional home—schedule your appointment today!
Financial Considerations
Price:
$456,500
HOA Fee:
155
Tax Amount:
$2237.93
Price per SqFt:
$248.37
Tax Legal Description:
SUGARMILL WOODS OAK VLG PB 10 PG 10 LOT 21 BLK 219 & SUGARMILL WOODS OAK VLG PB 9 PG 86 LOT 20 BLK 219
Exterior Features
Lot Size:
12001
Lot Features:
N/A
Waterfront:
No
Parking Spaces:
N/A
Parking:
Driveway, Garage Door Opener, Ground Level
Roof:
Shingle
Pool:
Yes
Pool Features:
In Ground, Screen Enclosure
Interior Features
Bedrooms:
3
Bathrooms:
2
Heating:
Central, Electric, Heat Pump
Cooling:
Central Air
Appliances:
Dishwasher, Electric Water Heater, Microwave, Range
Furnished:
No
Floor:
Ceramic Tile
Levels:
One
Additional Features
Property Sub Type:
Single Family Residence
Style:
N/A
Year Built:
2002
Construction Type:
Block, Concrete, Stucco
Garage Spaces:
Yes
Covered Spaces:
N/A
Direction Faces:
North
Pets Allowed:
No
Special Condition:
None
Additional Features:
Irrigation System, Lighting, Private Mailbox, Rain Gutters, Sliding Doors
Additional Features 2:
Buyers are required to verify lease requirements.
Map
- Address9 GREVILLEA CT
Featured Properties